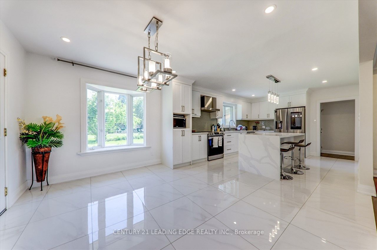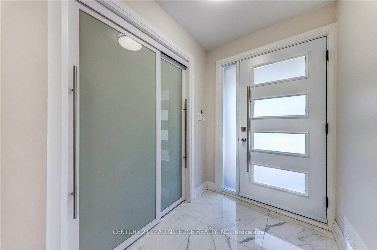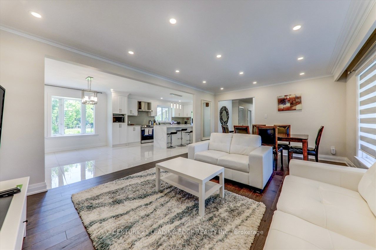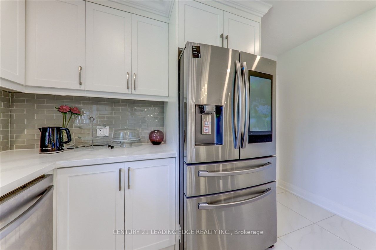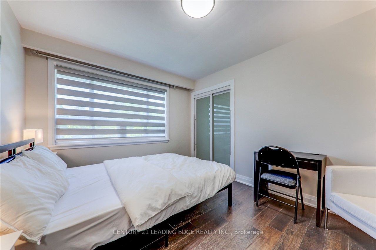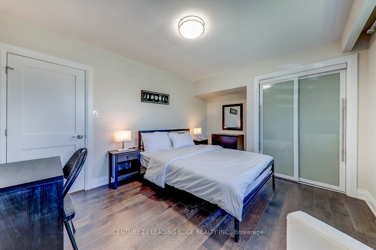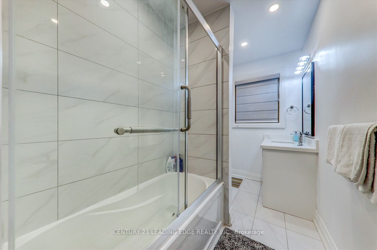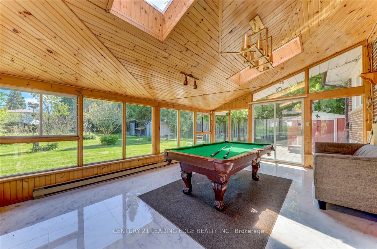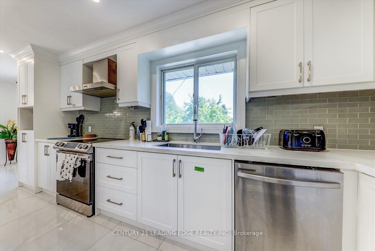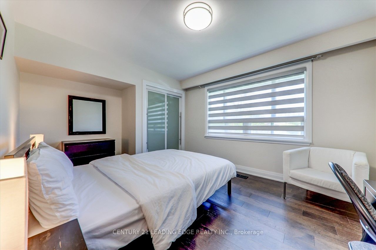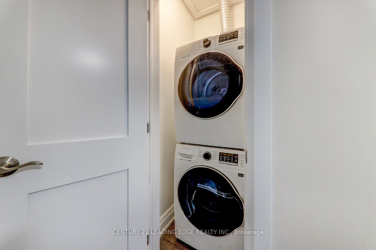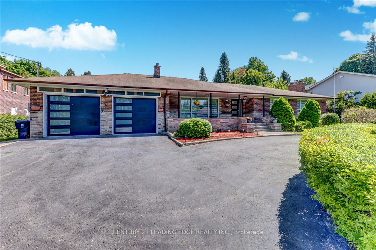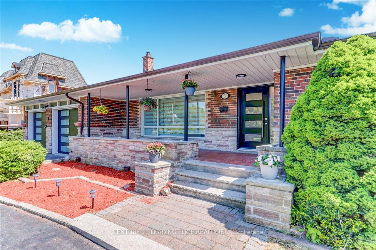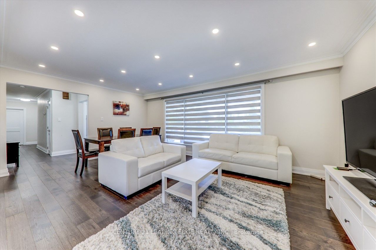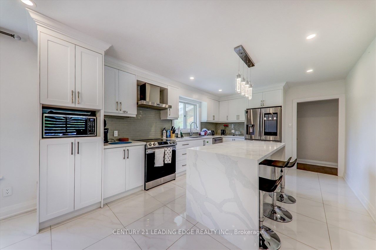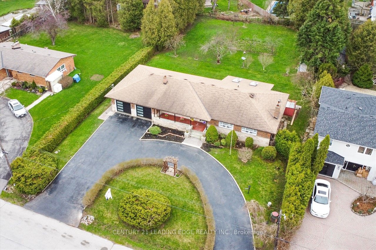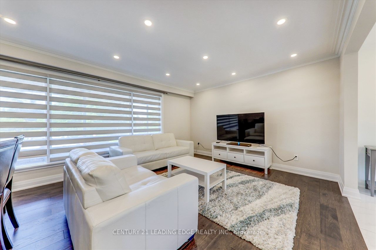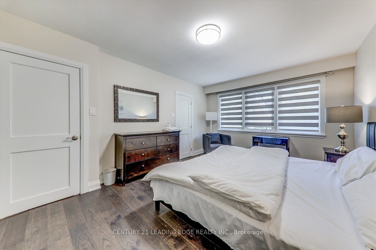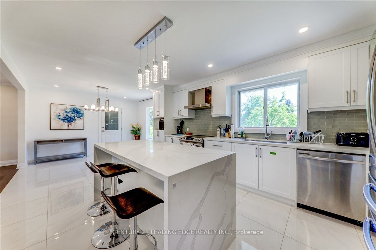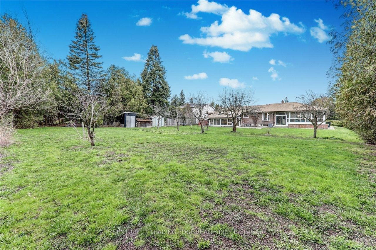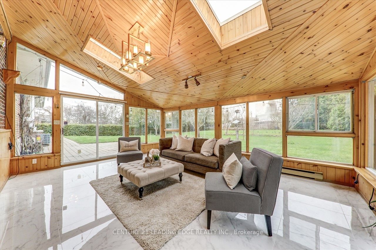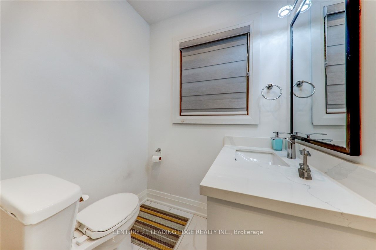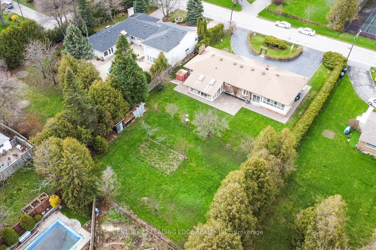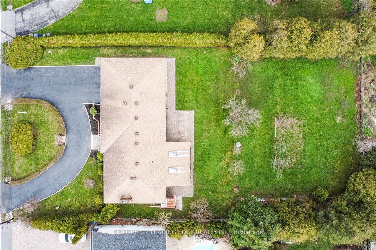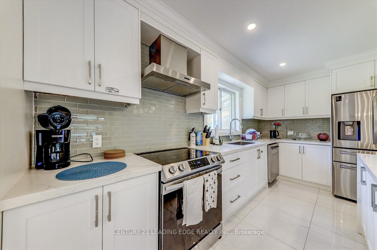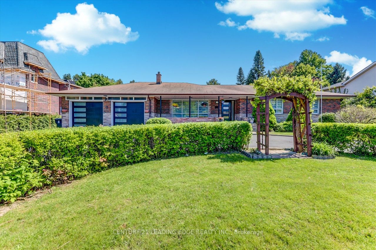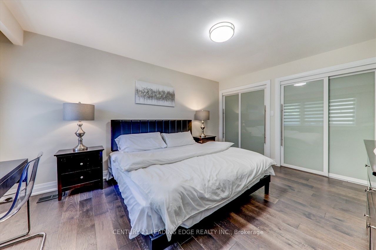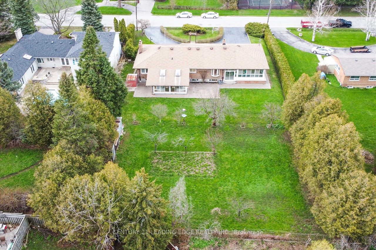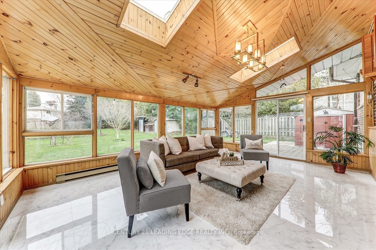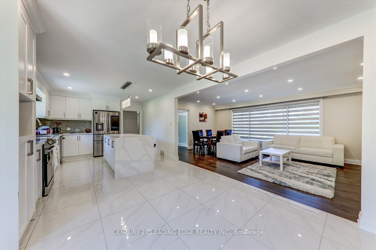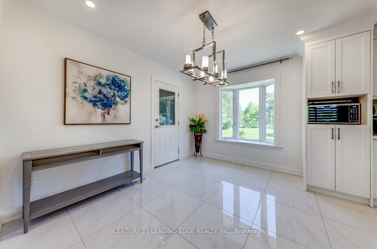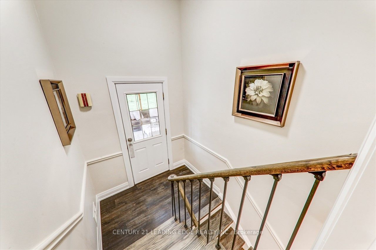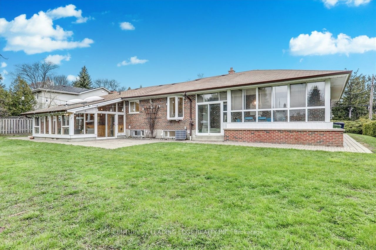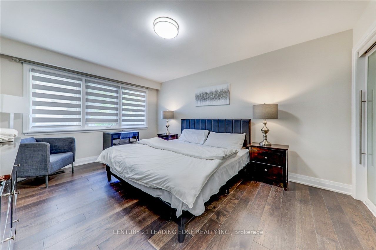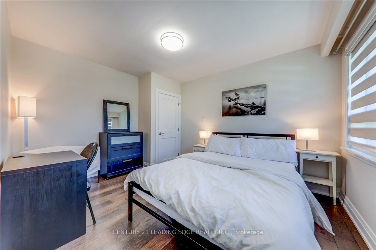$1,399,000
Available - For Sale
Listing ID: E9386969
3 Braeburn Blvd , Toronto, M1J 2P9, Ontario
| Enjoy living in a home that offers a unique blend of spaciousness and comfort on a huge lot. This stunning house is situated on a large premium lot (108 x 200 feet) in the highly prestigious Cedar Brae neighborhood. The main floor features open concept living and dining rooms, three large bedrooms, including a master bedroom with an ensuite bathroom and his/her closets. It boasts hardwood and porcelain floors, pot lights, and a separate laundry room. The gourmet kitchen comes equipped with a center island, granite countertops, double sink, stainless steel appliances, a Samsung fridge with Family Hub, built-in dishwasher, gas stove, and range hood. The sunroom with a skylight opens to the backyard, which overlooks a sprawling area with fruit trees and lush gardens. There is also a double garage. This is a fantastic opportunity for investors and home builders to capitalize on this rare, large lot. |
| Extras: All Existing Elfs; S/S Appliances; Samsung Fridge W/Family Enter/Hub; B/I Dishwasher; Stove; 2 Washers & Dryers; Furnace; A/C; Window Coverings; Hwt Is Rental; |
| Price | $1,399,000 |
| Taxes: | $5414.74 |
| Address: | 3 Braeburn Blvd , Toronto, M1J 2P9, Ontario |
| Lot Size: | 108.00 x 200.00 (Feet) |
| Directions/Cross Streets: | Braeburn Blvd / Bellamy Rd N |
| Rooms: | 8 |
| Bedrooms: | 3 |
| Bedrooms +: | 4 |
| Kitchens: | 1 |
| Family Room: | N |
| Basement: | Sep Entrance |
| Property Type: | Detached |
| Style: | Bungalow |
| Exterior: | Brick |
| Garage Type: | Attached |
| (Parking/)Drive: | Circular |
| Drive Parking Spaces: | 10 |
| Pool: | None |
| Approximatly Square Footage: | 1500-2000 |
| Property Features: | Park, Public Transit, School |
| Fireplace/Stove: | N |
| Heat Source: | Gas |
| Heat Type: | Forced Air |
| Central Air Conditioning: | Central Air |
| Laundry Level: | Main |
| Sewers: | Sewers |
| Water: | Municipal |
$
%
Years
This calculator is for demonstration purposes only. Always consult a professional
financial advisor before making personal financial decisions.
| Although the information displayed is believed to be accurate, no warranties or representations are made of any kind. |
| CENTURY 21 LEADING EDGE REALTY INC. |
|
|

Deepak Sharma
Broker
Dir:
647-229-0670
Bus:
905-554-0101
| Book Showing | Email a Friend |
Jump To:
At a Glance:
| Type: | Freehold - Detached |
| Area: | Toronto |
| Municipality: | Toronto |
| Neighbourhood: | Eglinton East |
| Style: | Bungalow |
| Lot Size: | 108.00 x 200.00(Feet) |
| Tax: | $5,414.74 |
| Beds: | 3+4 |
| Baths: | 5 |
| Fireplace: | N |
| Pool: | None |
Locatin Map:
Payment Calculator:

