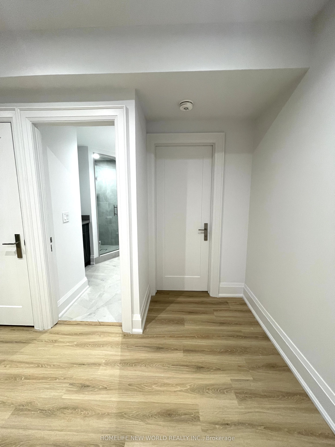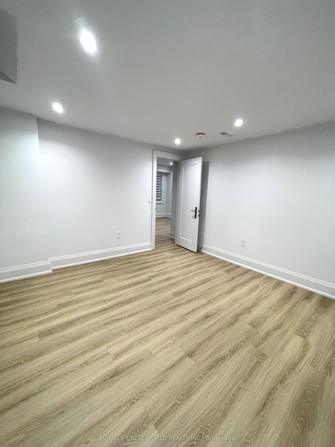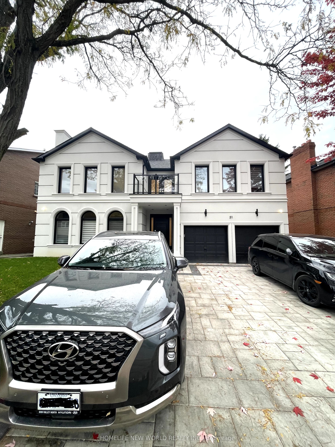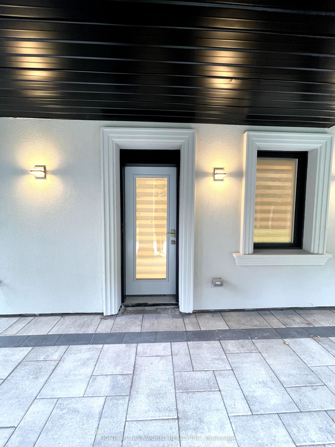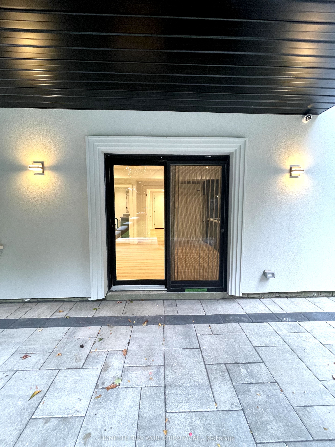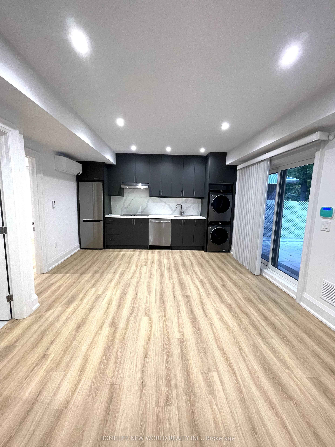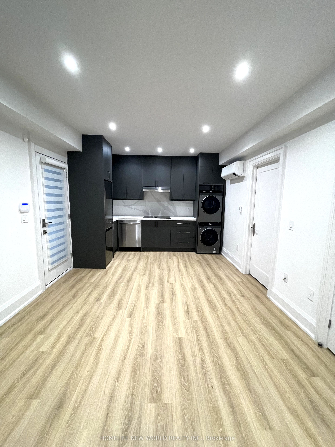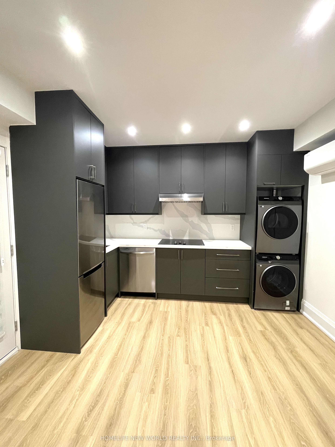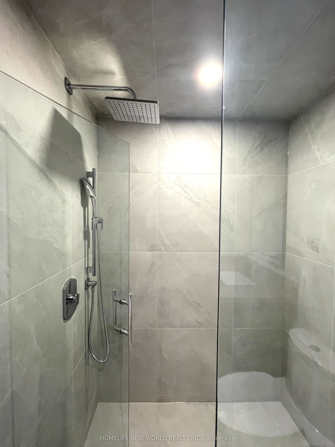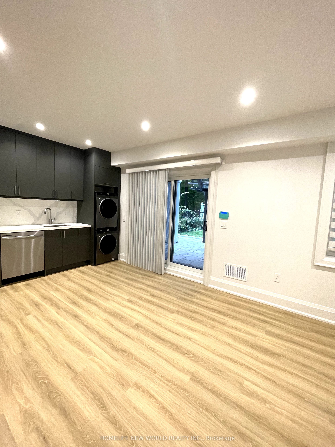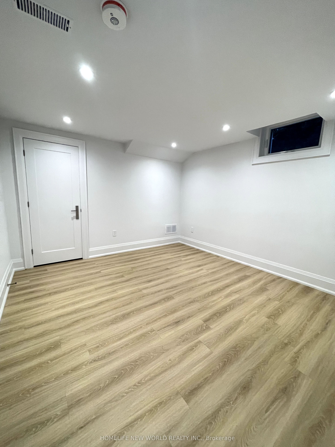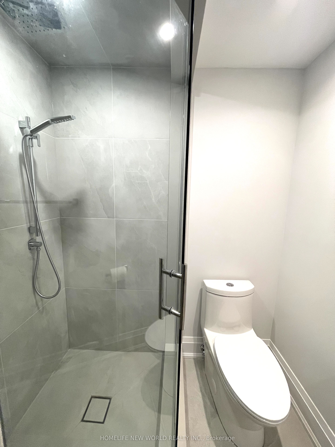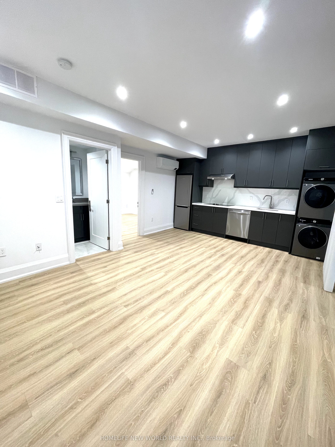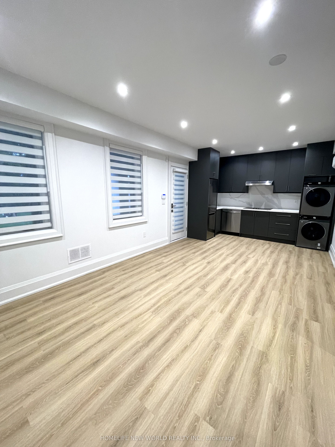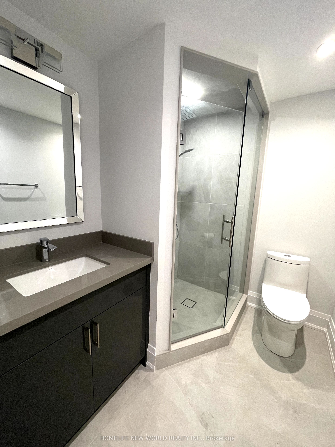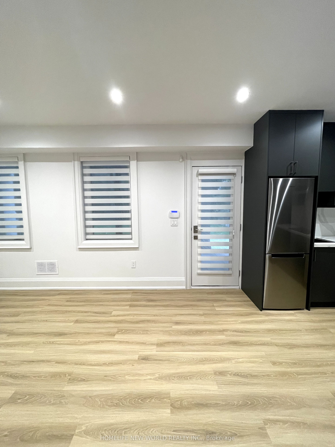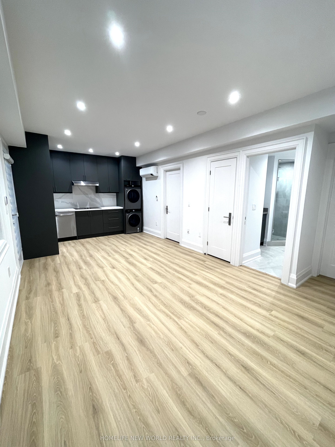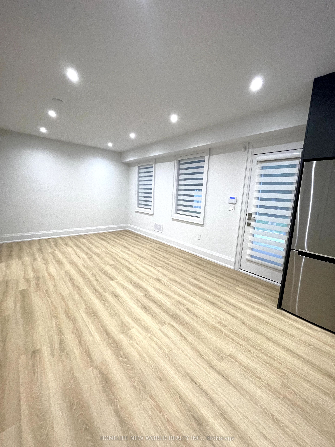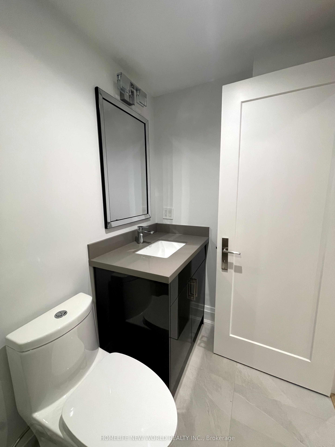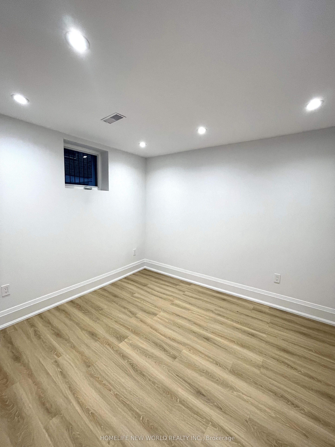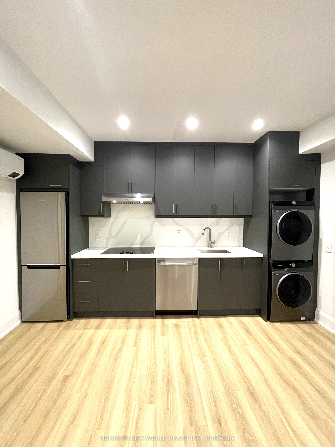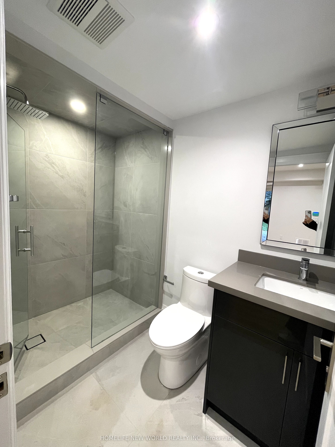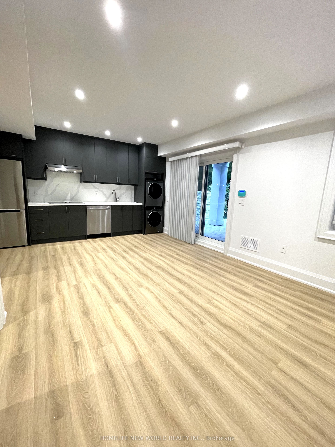$1,600
Available - For Rent
Listing ID: C9395059
51 Clarinda Dr , Unit B, Toronto, M2K 2V2, Ontario
| Discover the perfect blend of peace and convenience in this newly renovated 1-bedroom basement suite, nestled on a quiet ravine lot in the prestigious Bayview Village neighborhood. Offering a private entrance, brand-new appliances, and an en-suite washer and dryer, this unit is designed for modern, hassle-free living.Located just steps from Leslie and Bessarion subway stations, parks, trails, Bayview Village Mall, North York General Hospital, Ikea, Canadian Tire, banks, Loblaws, and a variety of restaurants, everything you need is within easy reach. With quick access to Hwy 401 and 404, commuting is a breeze.Situated in a top-rated school district (Earl Haig SS, Bayview MS, Elkhorn PS), this suite is ideal for professionals or small families looking for comfort, style, and a prime location. |
| Extras: Brand new Stove, Fridge, Dishwasher, Washer and Dryer. |
| Price | $1,600 |
| Address: | 51 Clarinda Dr , Unit B, Toronto, M2K 2V2, Ontario |
| Apt/Unit: | B |
| Lot Size: | 61.86 x 134.12 (Feet) |
| Directions/Cross Streets: | Sheppard/Leslie |
| Rooms: | 3 |
| Bedrooms: | 1 |
| Bedrooms +: | |
| Kitchens: | 1 |
| Family Room: | Y |
| Basement: | Finished |
| Furnished: | N |
| Property Type: | Detached |
| Style: | 2-Storey |
| Exterior: | Brick, Concrete |
| Garage Type: | Attached |
| (Parking/)Drive: | None |
| Drive Parking Spaces: | 0 |
| Pool: | None |
| Private Entrance: | Y |
| Fireplace/Stove: | N |
| Heat Source: | Gas |
| Heat Type: | Forced Air |
| Central Air Conditioning: | Central Air |
| Laundry Level: | Lower |
| Sewers: | Sewers |
| Water: | Municipal |
| Utilities-Cable: | N |
| Utilities-Hydro: | N |
| Utilities-Gas: | N |
| Utilities-Telephone: | N |
| Although the information displayed is believed to be accurate, no warranties or representations are made of any kind. |
| HOMELIFE NEW WORLD REALTY INC. |
|
|

Deepak Sharma
Broker
Dir:
647-229-0670
Bus:
905-554-0101
| Book Showing | Email a Friend |
Jump To:
At a Glance:
| Type: | Freehold - Detached |
| Area: | Toronto |
| Municipality: | Toronto |
| Neighbourhood: | Bayview Village |
| Style: | 2-Storey |
| Lot Size: | 61.86 x 134.12(Feet) |
| Beds: | 1 |
| Baths: | 1 |
| Fireplace: | N |
| Pool: | None |
Locatin Map:

