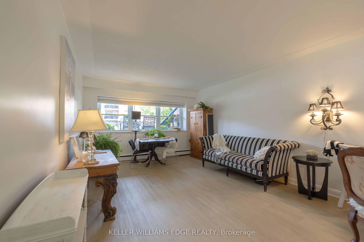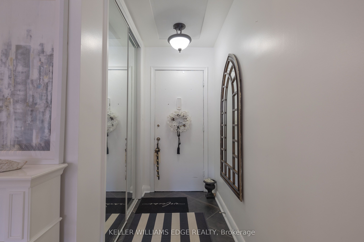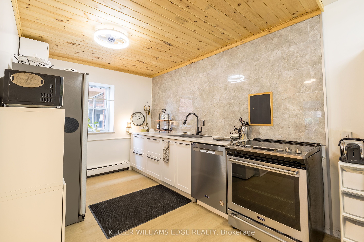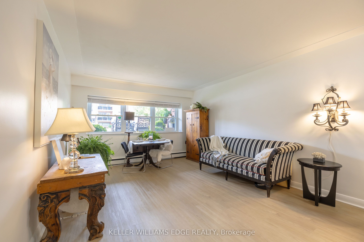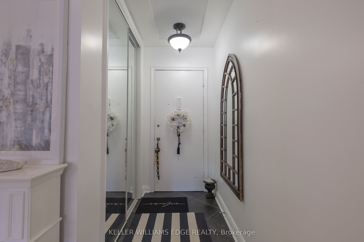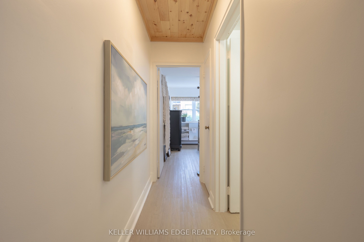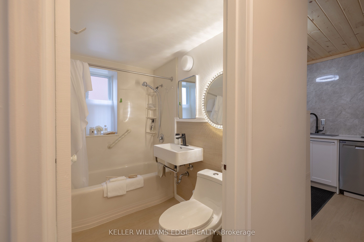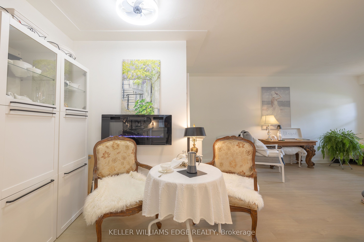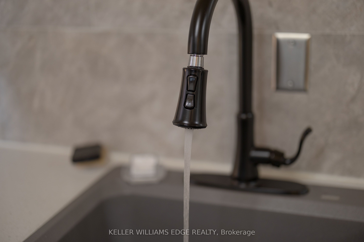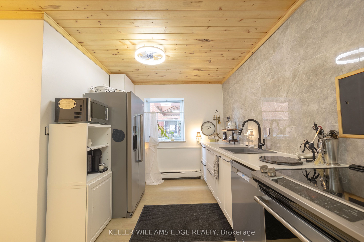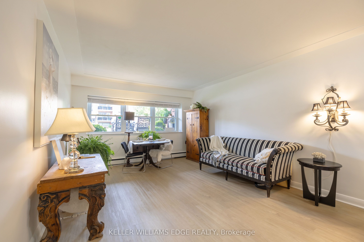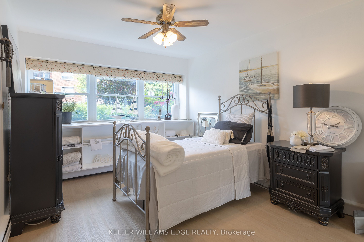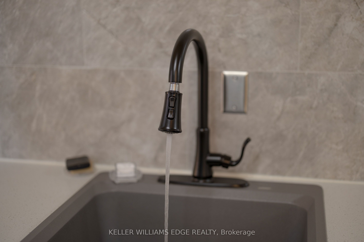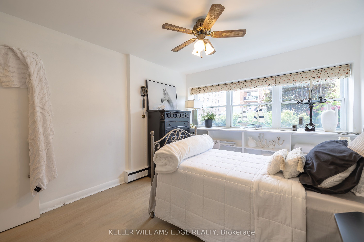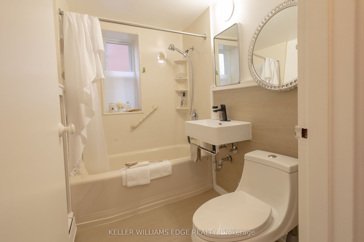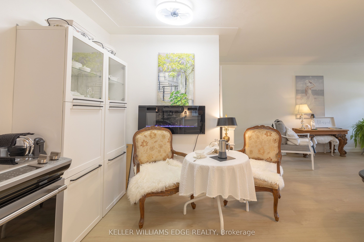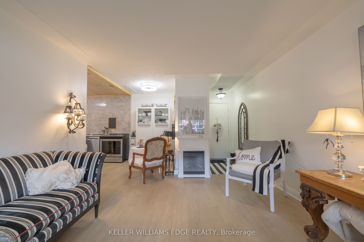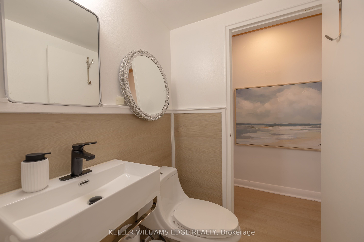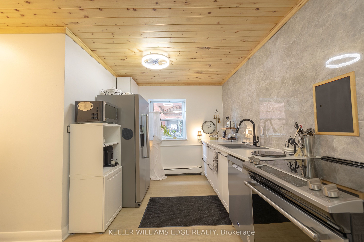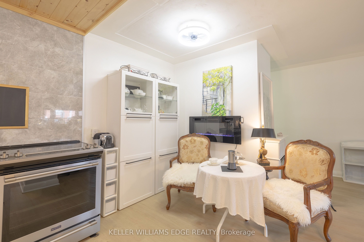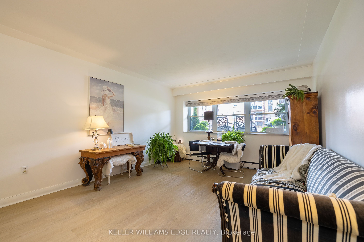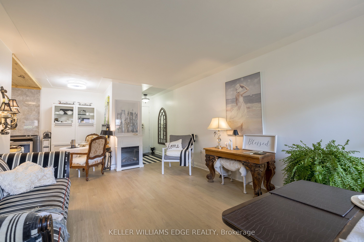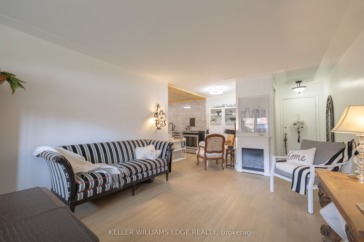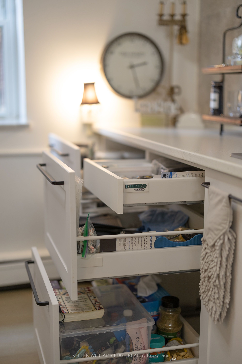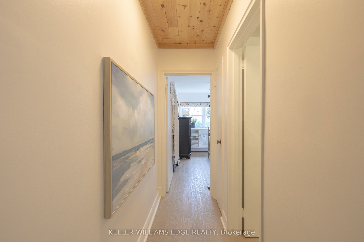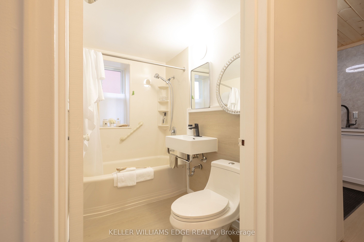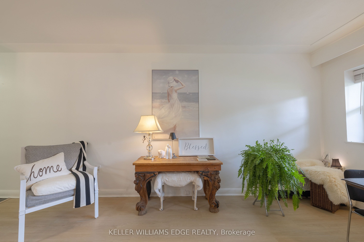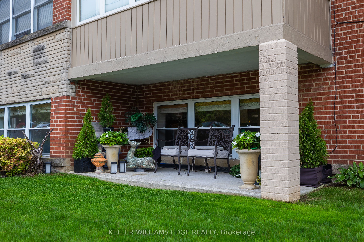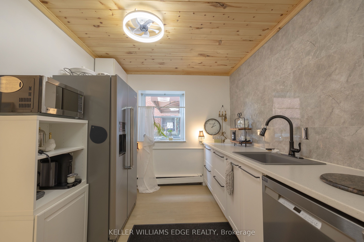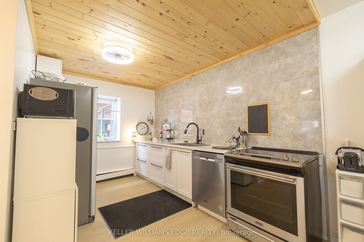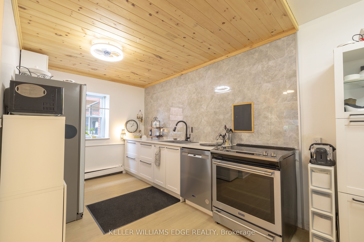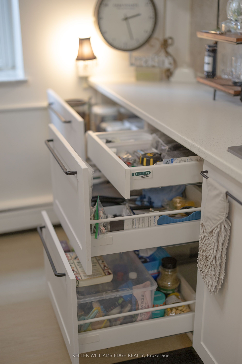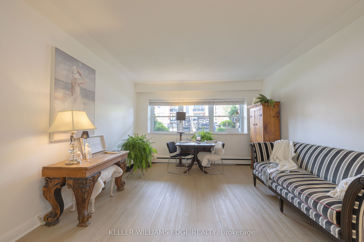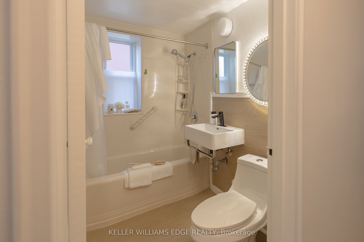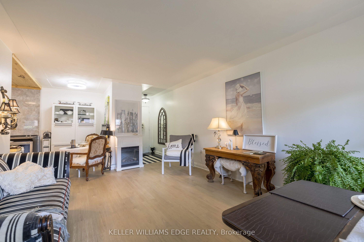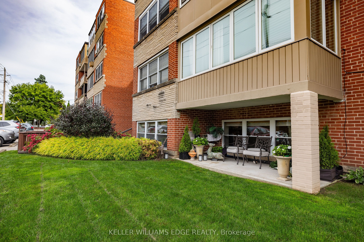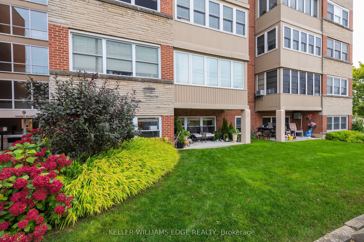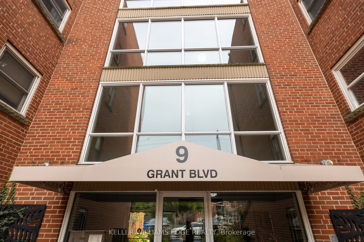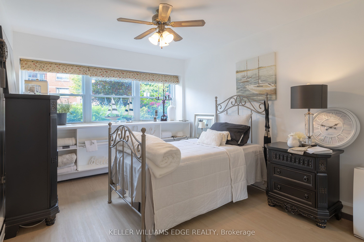$349,777
Available - For Sale
Listing ID: X9390224
9 Grant Blvd , Unit 103, Hamilton, L9H 4L5, Ontario
| Heres your chance to own a beautifully updated 1-bedroom corner unit co-op in the charming, well-maintained, building located in the highly sought-after University Gardens neighborhood. This bright, spacious corner unit boasts an open-concept layout with bright white walls and stunning vinyl plank flooring throughout. The recently updated galley-style eat-in kitchen is perfect for the chef connoisseur, featuring stainless steel appliances with a stylish gray tile accent wall. The large primary bedroom is filled with natural light, plus large double door closet. Freshly updated 4-piece bathroom adds a touch of luxury. Step outside to the outdoor covered patio to sit and enjoy the beautiful summer days. Front foyer with double closet. Enjoy the convenience of living just steps away from University Plaza, McMaster, conservation areas, parks, schools, and downtown Dundas. This unit comes with one extra wide parking space, a storage locker, Building is wheelchair accessible with an elevator for your convenience. The co-op fees cover property taxes, exterior maintenance, cable, internet, heat, water, parking, and building insurance. Note: Buyer must be approved by the Co-op Board. This is a smoke free, pet free building. |
| Price | $349,777 |
| Taxes: | $0.00 |
| Maintenance Fee: | 567.00 |
| Address: | 9 Grant Blvd , Unit 103, Hamilton, L9H 4L5, Ontario |
| Province/State: | Ontario |
| Condo Corporation No | 0 |
| Level | 1 |
| Unit No | 03 |
| Locker No | 103 |
| Directions/Cross Streets: | Osler Dr/Grant Blvd |
| Rooms: | 5 |
| Bedrooms: | 1 |
| Bedrooms +: | |
| Kitchens: | 1 |
| Family Room: | Y |
| Basement: | None |
| Approximatly Age: | 51-99 |
| Property Type: | Co-Ownership Apt |
| Style: | Apartment |
| Exterior: | Brick |
| Garage Type: | None |
| Garage(/Parking)Space: | 0.00 |
| Drive Parking Spaces: | 1 |
| Park #1 | |
| Parking Type: | Exclusive |
| Exposure: | S |
| Balcony: | Open |
| Locker: | Exclusive |
| Pet Permited: | N |
| Approximatly Age: | 51-99 |
| Approximatly Square Footage: | 700-799 |
| Building Amenities: | Party/Meeting Room, Visitor Parking |
| Property Features: | Hospital, Park, Public Transit, Wooded/Treed |
| Maintenance: | 567.00 |
| Water Included: | Y |
| Cabel TV Included: | Y |
| Common Elements Included: | Y |
| Heat Included: | Y |
| Parking Included: | Y |
| Condo Tax Included: | Y |
| Building Insurance Included: | Y |
| Fireplace/Stove: | Y |
| Heat Source: | Gas |
| Heat Type: | Baseboard |
| Central Air Conditioning: | None |
| Laundry Level: | Lower |
$
%
Years
This calculator is for demonstration purposes only. Always consult a professional
financial advisor before making personal financial decisions.
| Although the information displayed is believed to be accurate, no warranties or representations are made of any kind. |
| KELLER WILLIAMS EDGE REALTY |
|
|

Deepak Sharma
Broker
Dir:
647-229-0670
Bus:
905-554-0101
| Virtual Tour | Book Showing | Email a Friend |
Jump To:
At a Glance:
| Type: | Condo - Co-Ownership Apt |
| Area: | Hamilton |
| Municipality: | Hamilton |
| Neighbourhood: | Dundas |
| Style: | Apartment |
| Approximate Age: | 51-99 |
| Maintenance Fee: | $567 |
| Beds: | 1 |
| Baths: | 1 |
| Fireplace: | Y |
Locatin Map:
Payment Calculator:

