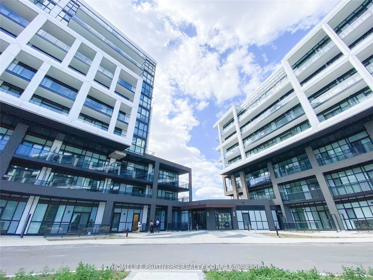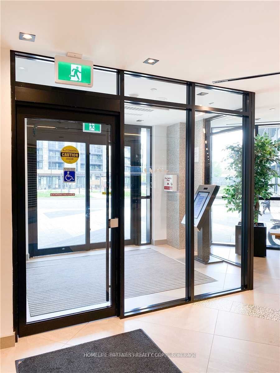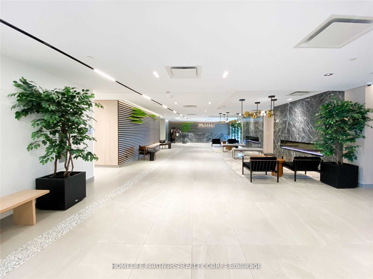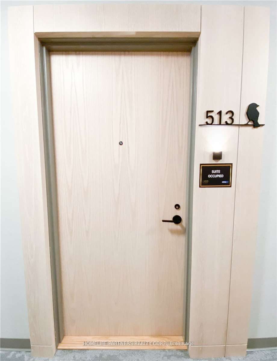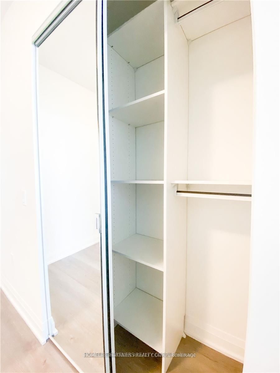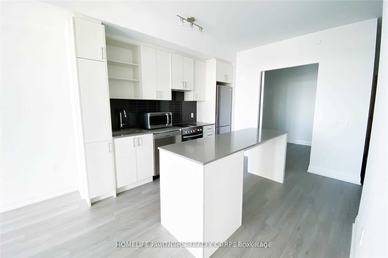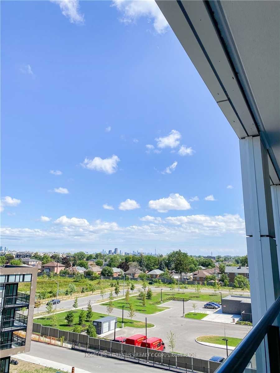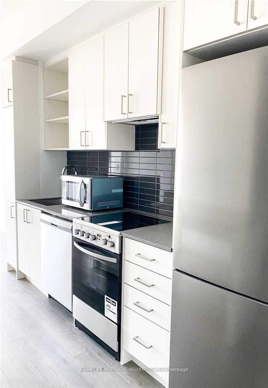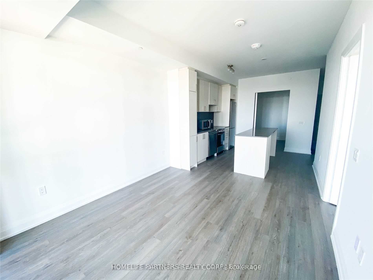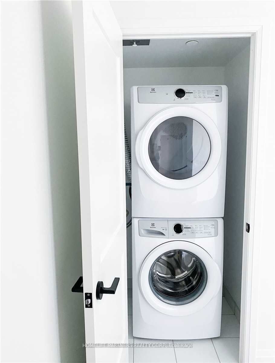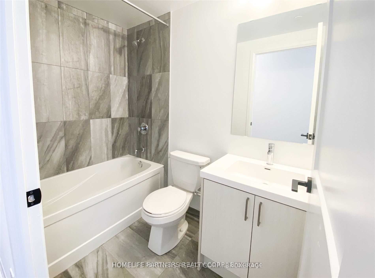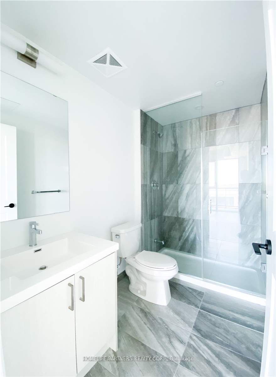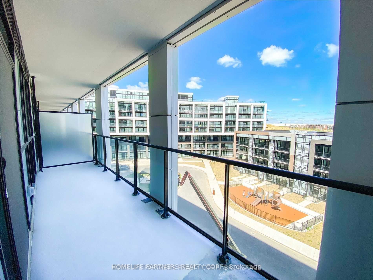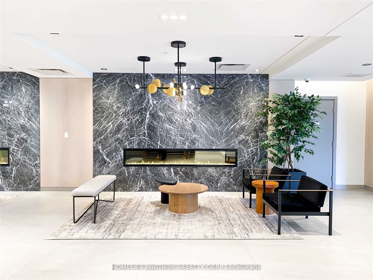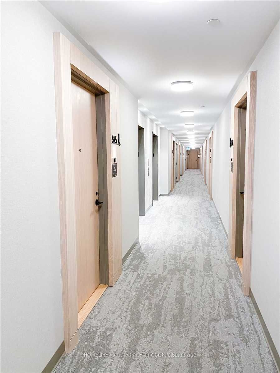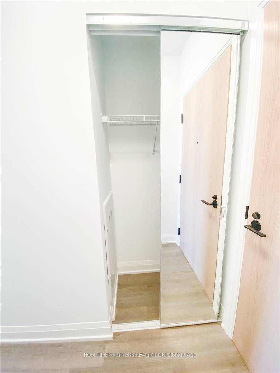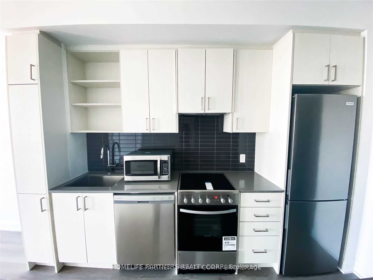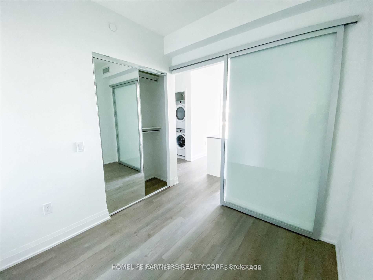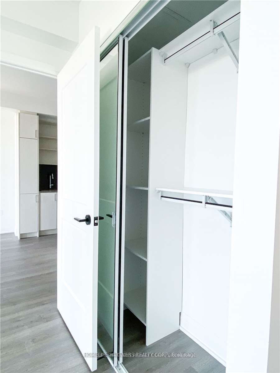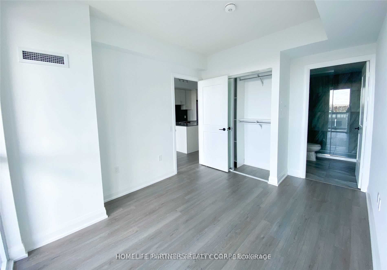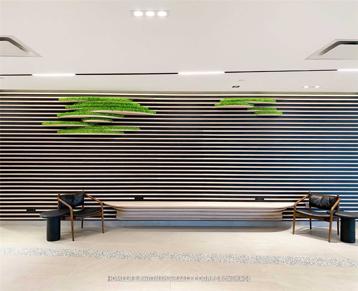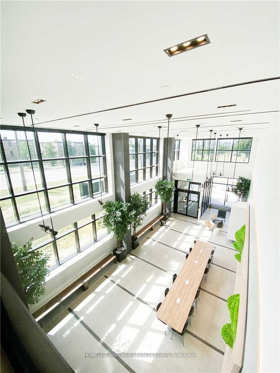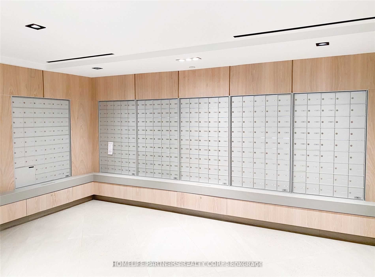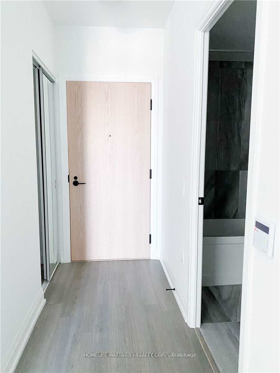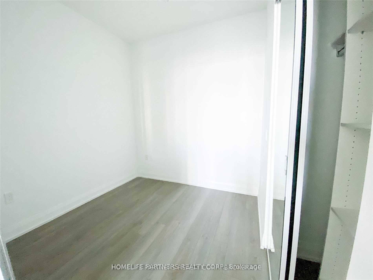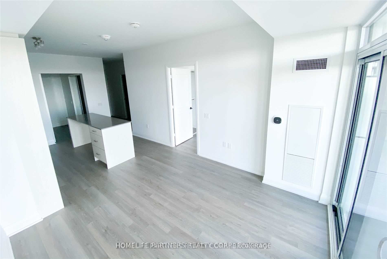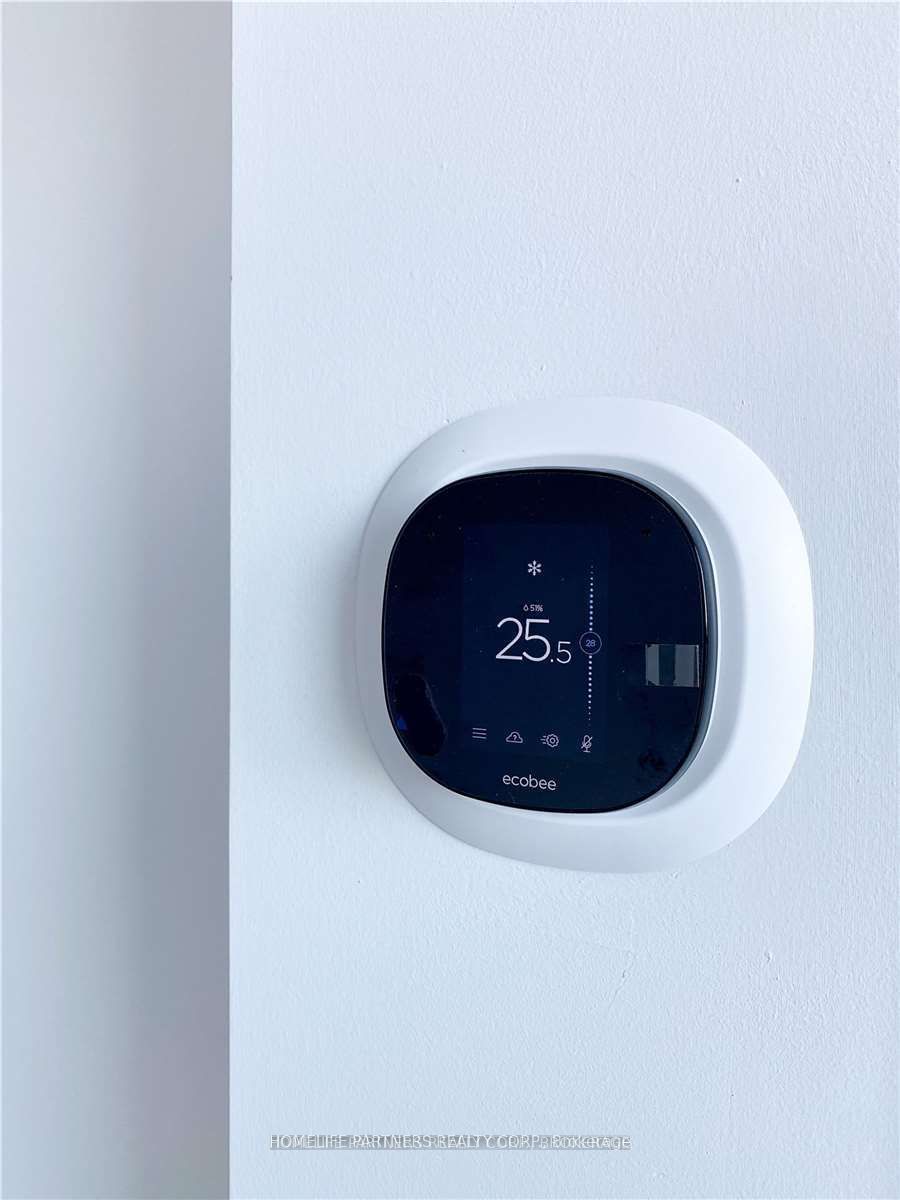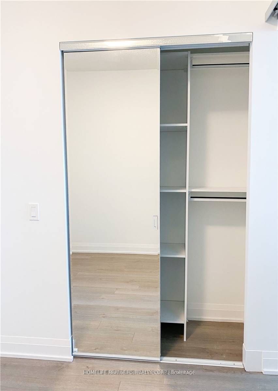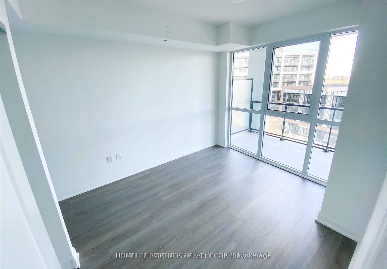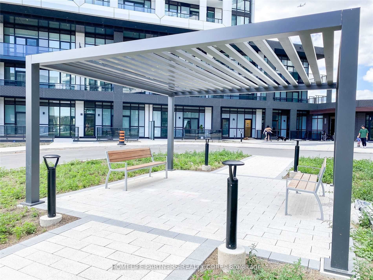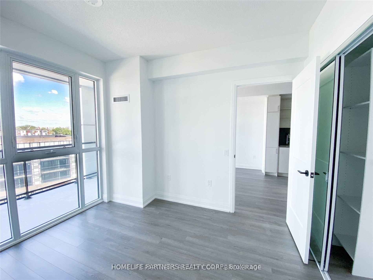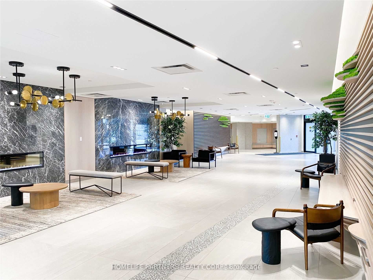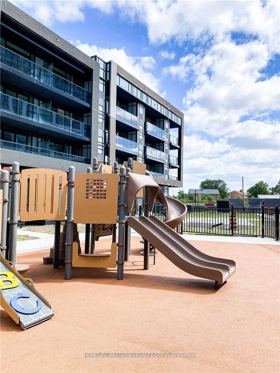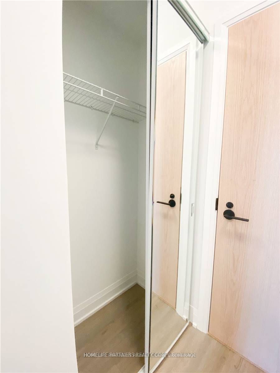$2,800
Available - For Rent
Listing ID: W9394747
50 George Butchart Dr , Unit 513, Toronto, M3K 0C9, Ontario
| Chic 2 Bedroom, 2 Bathroom suite offers approx. 730 sqft (as per builder plans w/balcony) of beautiful sun filled space. Energy efficient Stainless Steel Appliances, in suite laundry, and floor to ceiling windows. Luxurious Bathroom Finishes. The Large Balcony is very inviting to entertain with its beautiful views of the city and the C.N. Tower. Enjoy the buildings amenities including: Full size Gym, Fitness Room w/ Yoga Studio, Party Room (Indoor/Outdoor), BBQ Area, Pet Wash Area & 24 Hour Concierge. Walk out the door and within steps you are enjoying Downsview Park, TTC, & Amazing local amenities. |
| Extras: S/S Appliances, (Refrigerator, Stove/Oven, Dishwasher). Washer and Dryer, All light fixtures |
| Price | $2,800 |
| Address: | 50 George Butchart Dr , Unit 513, Toronto, M3K 0C9, Ontario |
| Province/State: | Ontario |
| Condo Corporation No | TSCC |
| Level | 5 |
| Unit No | 13 |
| Directions/Cross Streets: | Keele St/Sheppard Ave W |
| Rooms: | 5 |
| Bedrooms: | 2 |
| Bedrooms +: | |
| Kitchens: | 1 |
| Family Room: | N |
| Basement: | None |
| Furnished: | N |
| Approximatly Age: | New |
| Property Type: | Condo Apt |
| Style: | Apartment |
| Exterior: | Concrete |
| Garage Type: | Underground |
| Garage(/Parking)Space: | 1.00 |
| Drive Parking Spaces: | 0 |
| Park #1 | |
| Parking Type: | Owned |
| Legal Description: | 1 |
| Exposure: | E |
| Balcony: | Open |
| Locker: | Owned |
| Pet Permited: | Restrict |
| Approximatly Age: | New |
| Approximatly Square Footage: | 600-699 |
| Building Amenities: | Bus Ctr (Wifi Bldg), Concierge, Exercise Room, Games Room, Party/Meeting Room, Visitor Parking |
| Property Features: | Clear View, Hospital, Park, Public Transit, School |
| CAC Included: | Y |
| Common Elements Included: | Y |
| Heat Included: | Y |
| Parking Included: | Y |
| Building Insurance Included: | Y |
| Fireplace/Stove: | N |
| Heat Source: | Gas |
| Heat Type: | Forced Air |
| Central Air Conditioning: | Central Air |
| Laundry Level: | Main |
| Ensuite Laundry: | Y |
| Although the information displayed is believed to be accurate, no warranties or representations are made of any kind. |
| HOMELIFE PARTNERS REALTY CORP. |
|
|

Deepak Sharma
Broker
Dir:
647-229-0670
Bus:
905-554-0101
| Book Showing | Email a Friend |
Jump To:
At a Glance:
| Type: | Condo - Condo Apt |
| Area: | Toronto |
| Municipality: | Toronto |
| Neighbourhood: | Downsview-Roding-CFB |
| Style: | Apartment |
| Approximate Age: | New |
| Beds: | 2 |
| Baths: | 2 |
| Garage: | 1 |
| Fireplace: | N |
Locatin Map:

