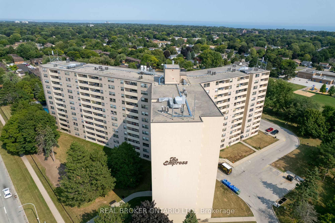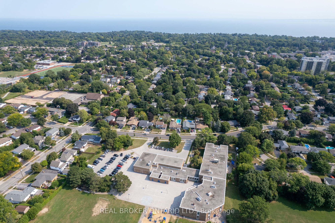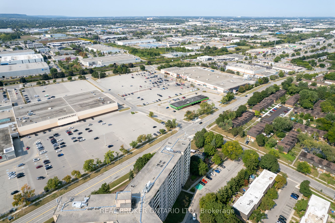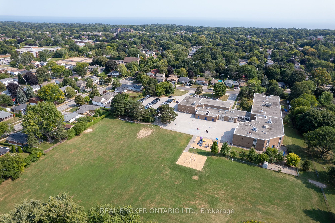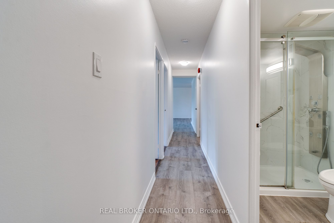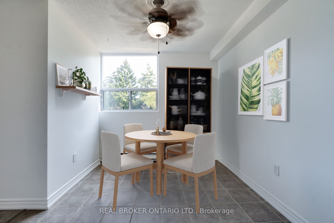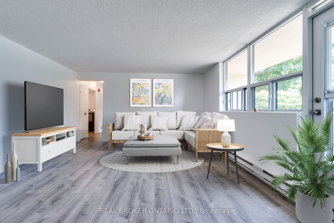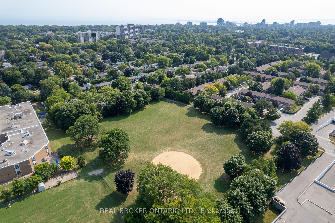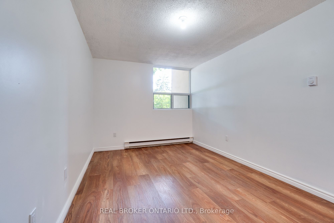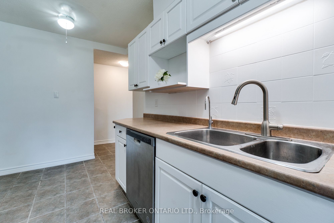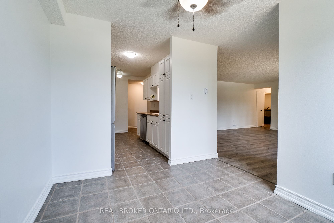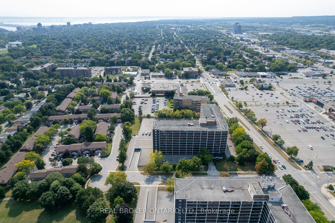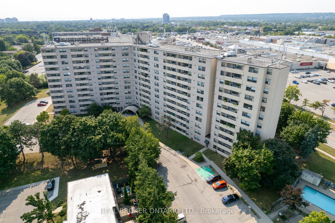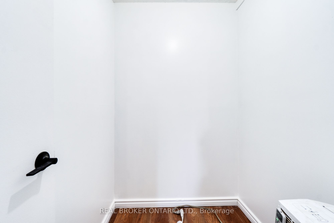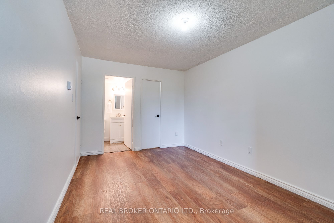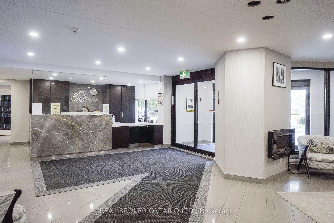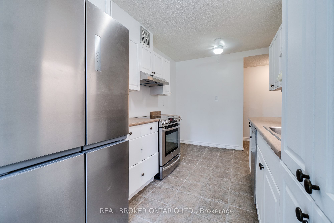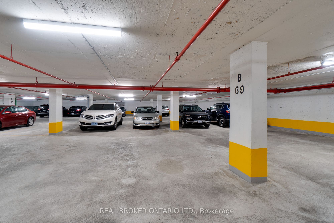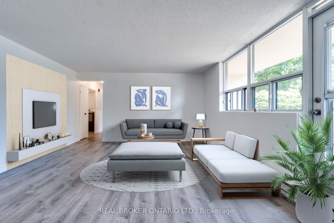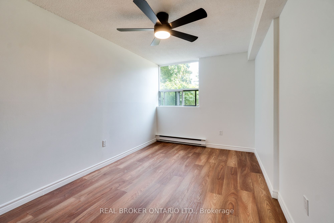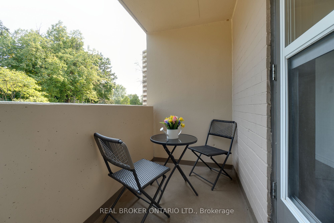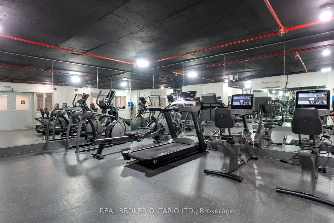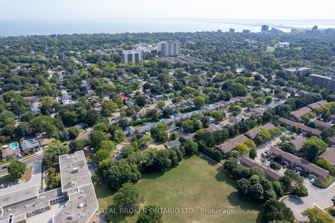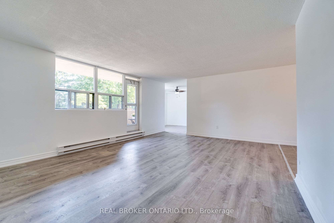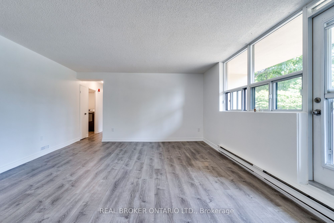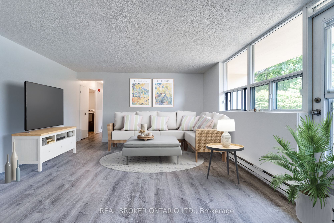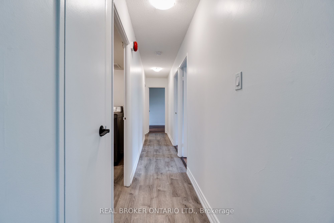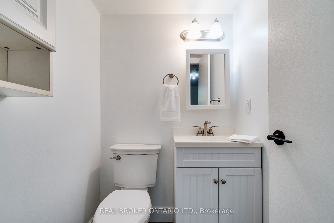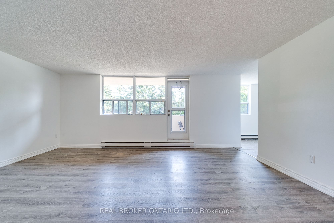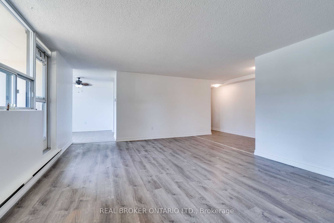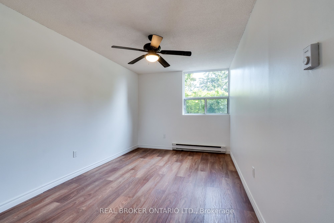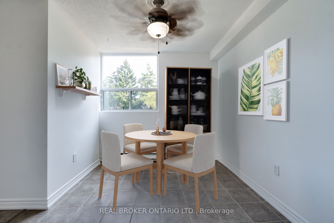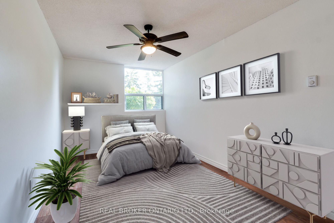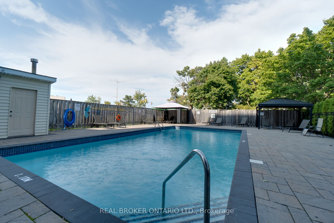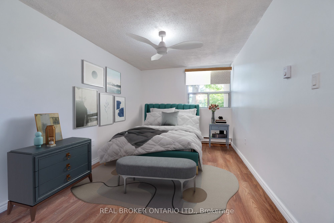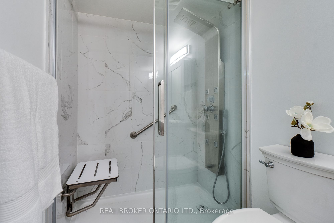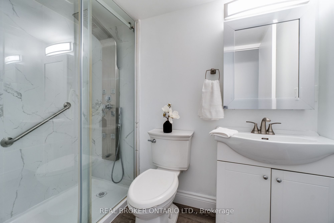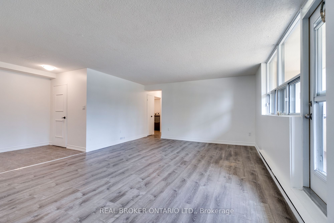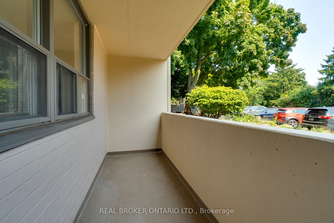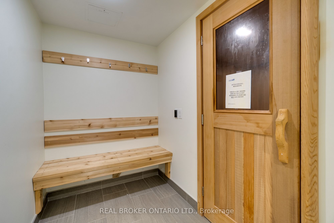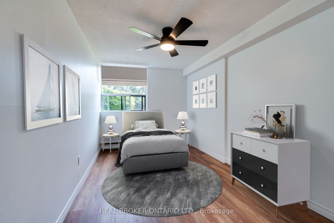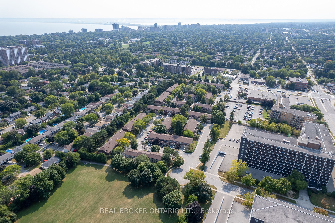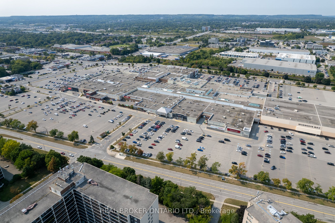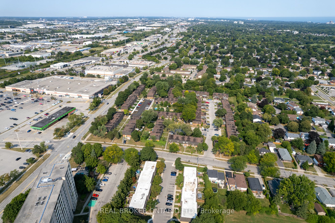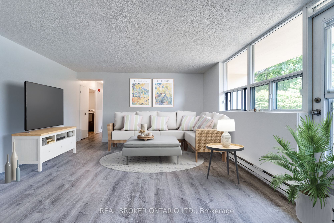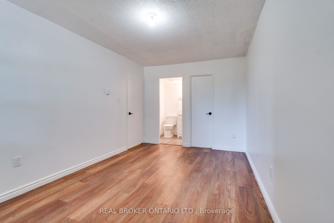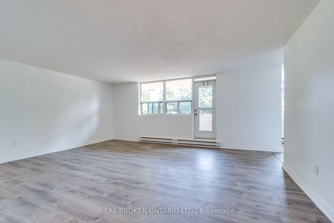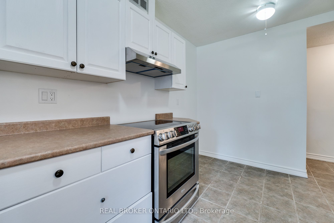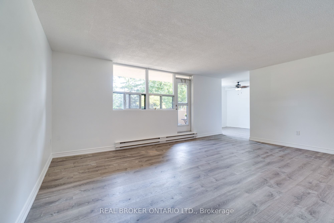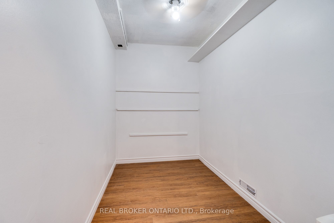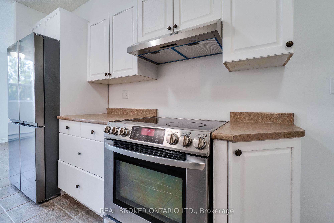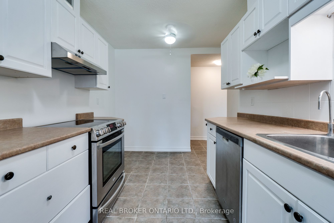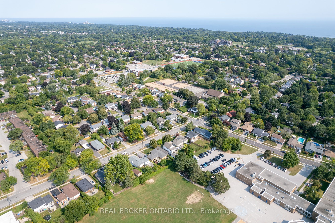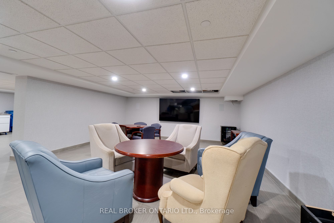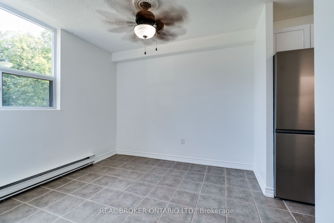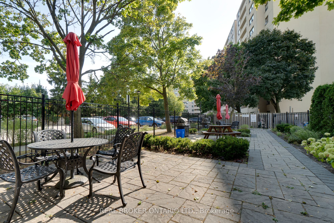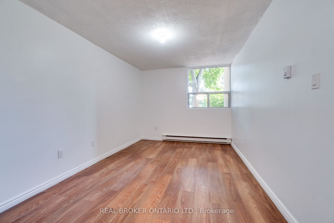$570,000
Available - For Sale
Listing ID: W9394700
700 Dynes Rd , Unit 109, Burlington, L7N 3M2, Ontario
| Welcome to The Empress!! This charming ground floor 3-bedroom, 1.5-bathroom apartment-style condo is nestled in the desirable Dynes neighborhood of Burlington. Step inside the stunning 1550' to discover a freshly painted interior, creating a bright and inviting atmosphere throughout. Cheery kitchen opens up to bright eating area which flows to an open concept entertaining and dining area. The building offers exceptional amenities, including an outdoor saltwater pool, BBQ and patio area, newly upgraded exercise and party rooms, as well as a sauna. Additional conveniences include bike racks, a car wash area, and 24-hour concierge/security service. With ample visitor parking and one owned underground parking spot, this condo provides both comfort and practicality. Located walking distance to Burlington Centre, Home Sense, Canadian Tire, Shoppers Drug Mart, Denninger's, banks, the new Farm Boy and many restaurants. Ample visitor parking. Don't miss the opportunity to make this fantastic property your new home! |
| Price | $570,000 |
| Taxes: | $2221.94 |
| Assessment: | $224000 |
| Assessment Year: | 2024 |
| Maintenance Fee: | 774.00 |
| Address: | 700 Dynes Rd , Unit 109, Burlington, L7N 3M2, Ontario |
| Province/State: | Ontario |
| Condo Corporation No | Halto |
| Level | 1 |
| Unit No | 9 |
| Directions/Cross Streets: | Prospect Street and Dynes |
| Rooms: | 10 |
| Bedrooms: | 3 |
| Bedrooms +: | |
| Kitchens: | 1 |
| Family Room: | N |
| Basement: | None |
| Approximatly Age: | 31-50 |
| Property Type: | Condo Apt |
| Style: | Apartment |
| Exterior: | Brick, Concrete |
| Garage Type: | Underground |
| Garage(/Parking)Space: | 1.00 |
| Drive Parking Spaces: | 0 |
| Park #1 | |
| Parking Spot: | B69 |
| Parking Type: | Exclusive |
| Legal Description: | P2 |
| Exposure: | S |
| Balcony: | Open |
| Locker: | None |
| Pet Permited: | Restrict |
| Approximatly Age: | 31-50 |
| Approximatly Square Footage: | 1400-1599 |
| Building Amenities: | Bbqs Allowed, Games Room, Gym, Media Room, Outdoor Pool, Visitor Parking |
| Maintenance: | 774.00 |
| Water Included: | Y |
| Common Elements Included: | Y |
| Parking Included: | Y |
| Building Insurance Included: | Y |
| Fireplace/Stove: | N |
| Heat Source: | Electric |
| Heat Type: | Baseboard |
| Central Air Conditioning: | None |
| Laundry Level: | Main |
| Elevator Lift: | Y |
$
%
Years
This calculator is for demonstration purposes only. Always consult a professional
financial advisor before making personal financial decisions.
| Although the information displayed is believed to be accurate, no warranties or representations are made of any kind. |
| REAL BROKER ONTARIO LTD. |
|
|

Deepak Sharma
Broker
Dir:
647-229-0670
Bus:
905-554-0101
| Virtual Tour | Book Showing | Email a Friend |
Jump To:
At a Glance:
| Type: | Condo - Condo Apt |
| Area: | Halton |
| Municipality: | Burlington |
| Neighbourhood: | Roseland |
| Style: | Apartment |
| Approximate Age: | 31-50 |
| Tax: | $2,221.94 |
| Maintenance Fee: | $774 |
| Beds: | 3 |
| Baths: | 2 |
| Garage: | 1 |
| Fireplace: | N |
Locatin Map:
Payment Calculator:

