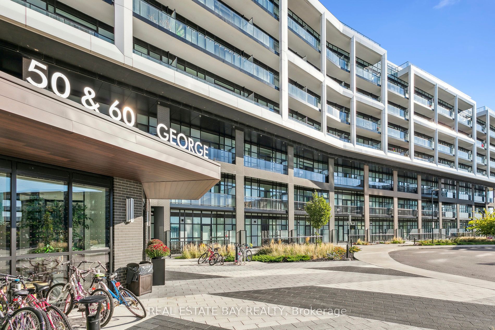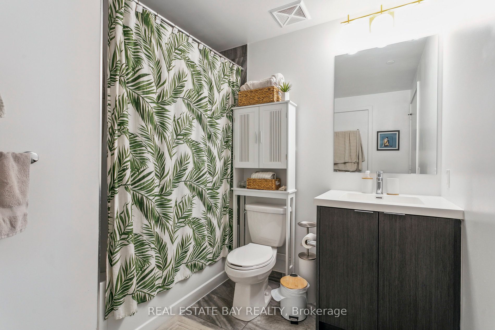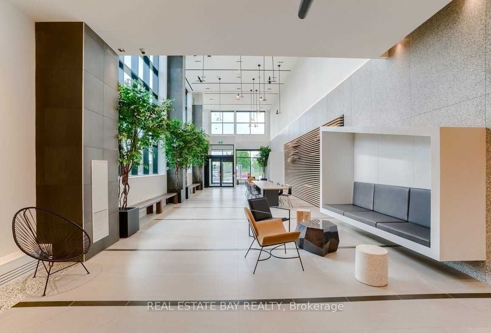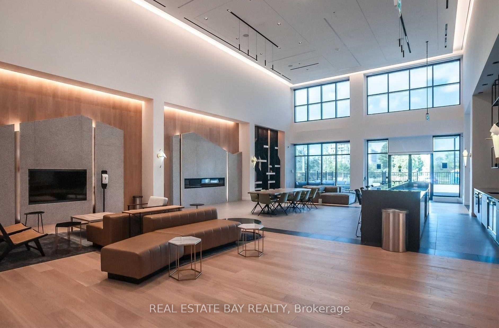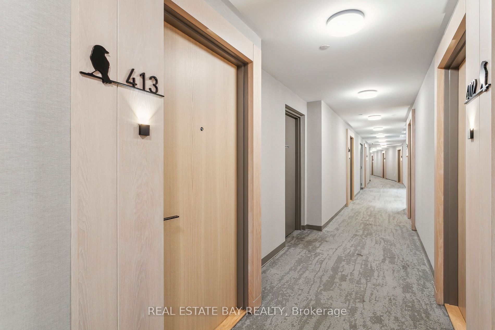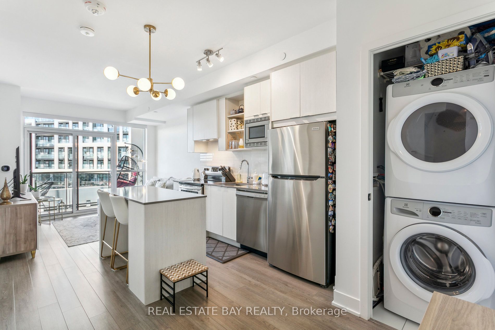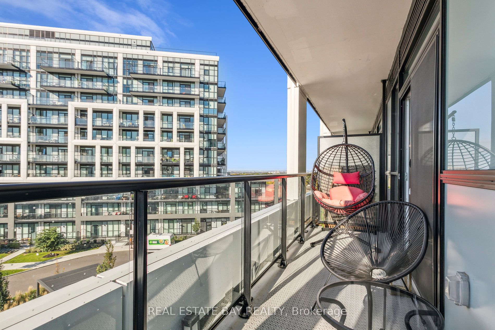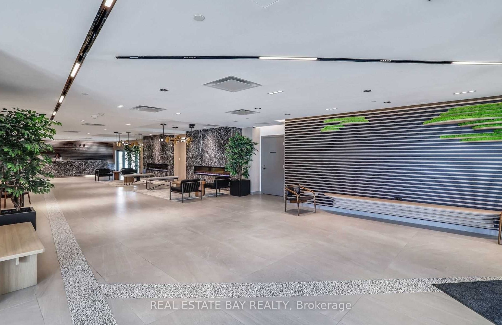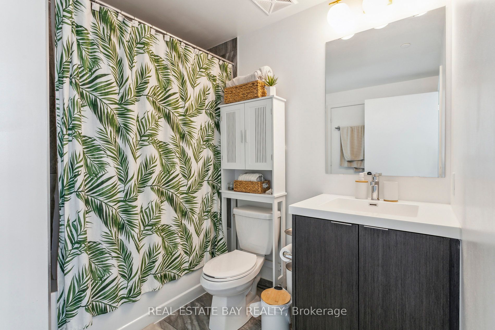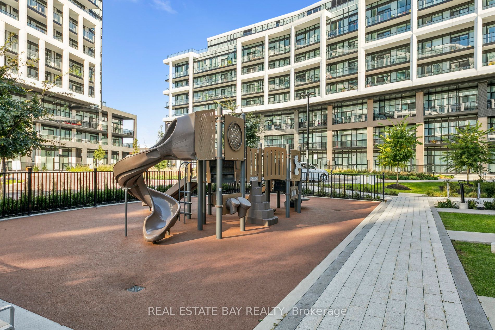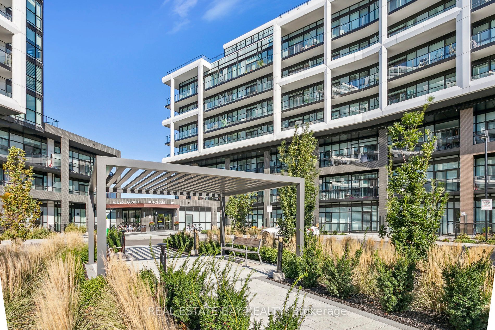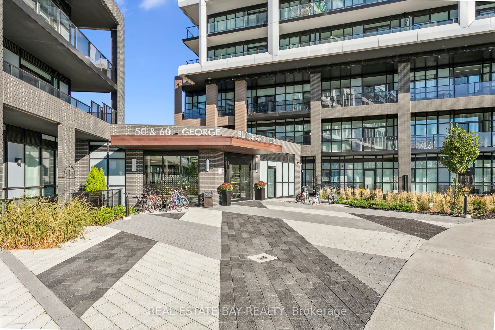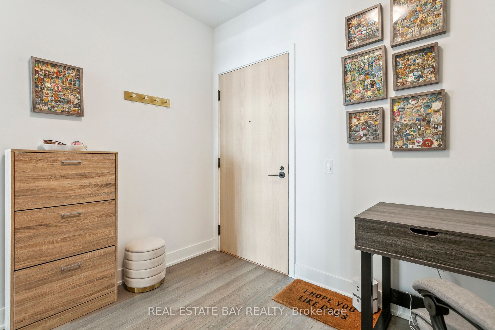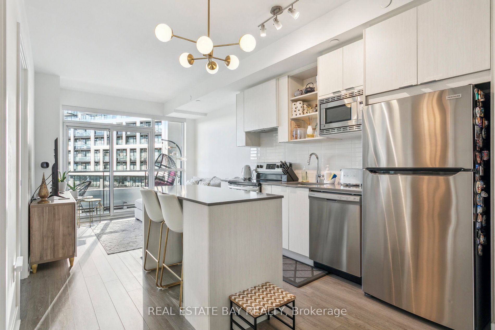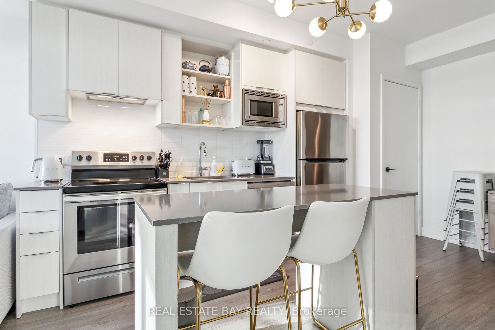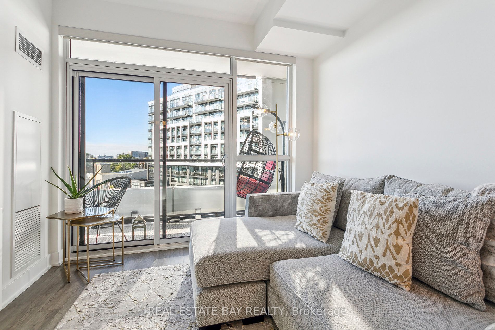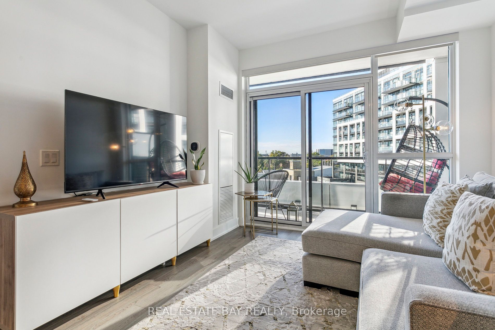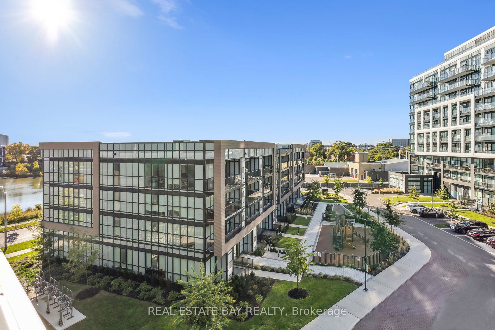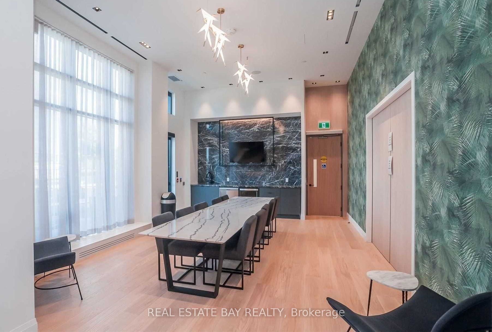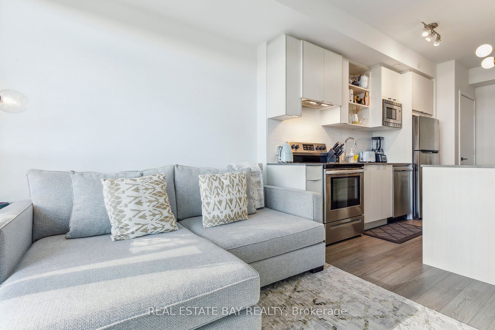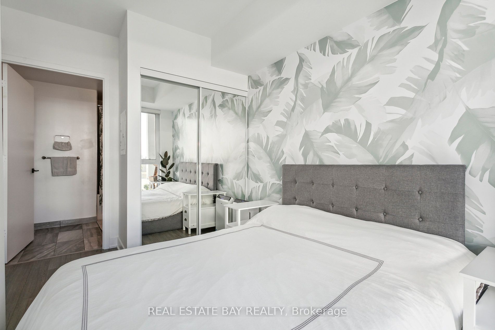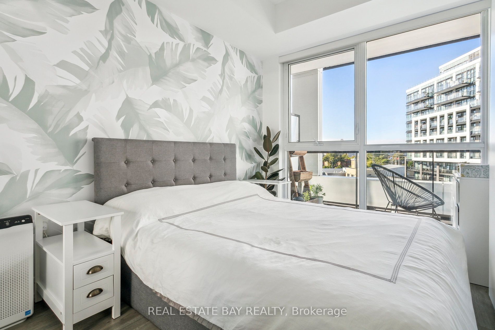$559,900
Available - For Sale
Listing ID: W9394434
60 George Butchart Dr , Unit 413, Toronto, M3K 0E1, Ontario
| Welcome to your dream condo! This immaculate 1 bedroom+den unit offers 617 SF of modern living space (+105 SF balcony) on the 4th floor of a stunning new building, built 2022. With a bright, open layout and pristine condition, this condo perfectly blends style and functionality. The spacious open concept den serves as a versatile space ideal for a home office, hobby room, or additional living area. Large windows fill the home with natural light. The contemporary kitchen features stainless steel appliances, quartz countertops, ceramic backsplash and an optional island, making it perfect for cooking and entertaining. Step out onto your lovely extended balcony to enjoy serene South views of the courtyard and the city beyond. Located in a vibrant community, you'll have easy access to Downsview Park and public transit, making commuting a breeze. The park features walking and cycling trails, urban forests, the Orchard Pavilion, a large dog park, and hosts many recreational and cultural events. 5 minutes from 401 exit, 5 minute drive to Downsview Park TTC Station & Downsview GO Station. With central heating and air conditioning controlled by a smart thermostat, comfort is always at your fingertips. Electric, remote-operated blinds are included for you comfort and privacy! High speed internet is included in the maintenance fee. This mid-rise, well-maintained building features a spacious gym, a gorgeous party/events room, billiards room, outdoor BBQ terrace, guest suites, bicycle storage, pet wash, children's play zone, and visitor parking. This suite is wheelchair accessible (AODA compliant) with wider doors, lower light switches and an extra spacious bathroom. Don't miss this rare opportunity to own a stylish, accessible condo in a prime location. Schedule your viewing today! 1 underground parking and locker included. |
| Extras: All existing light fixtures, fridge, stove, dishwasher, build-in microwave, hood vent, washer, dryer, existing remote-operated blinds. |
| Price | $559,900 |
| Taxes: | $2031.42 |
| Maintenance Fee: | 524.80 |
| Address: | 60 George Butchart Dr , Unit 413, Toronto, M3K 0E1, Ontario |
| Province/State: | Ontario |
| Condo Corporation No | TSCC |
| Level | 4 |
| Unit No | 38 |
| Directions/Cross Streets: | Keele St. & Sheppard Ave. W |
| Rooms: | 4 |
| Bedrooms: | 1 |
| Bedrooms +: | 1 |
| Kitchens: | 1 |
| Family Room: | N |
| Basement: | None |
| Approximatly Age: | 0-5 |
| Property Type: | Condo Apt |
| Style: | Apartment |
| Exterior: | Brick, Concrete |
| Garage Type: | Underground |
| Garage(/Parking)Space: | 1.00 |
| Drive Parking Spaces: | 0 |
| Park #1 | |
| Parking Spot: | 261 |
| Parking Type: | Owned |
| Legal Description: | B |
| Exposure: | S |
| Balcony: | Open |
| Locker: | Owned |
| Pet Permited: | Restrict |
| Approximatly Age: | 0-5 |
| Approximatly Square Footage: | 600-699 |
| Building Amenities: | Concierge, Games Room, Guest Suites, Gym, Party/Meeting Room, Visitor Parking |
| Property Features: | Hospital, Lake/Pond, Library, Park, Public Transit, School |
| Maintenance: | 524.80 |
| CAC Included: | Y |
| Common Elements Included: | Y |
| Heat Included: | Y |
| Building Insurance Included: | Y |
| Fireplace/Stove: | N |
| Heat Source: | Gas |
| Heat Type: | Fan Coil |
| Central Air Conditioning: | Central Air |
| Laundry Level: | Main |
| Ensuite Laundry: | Y |
| Elevator Lift: | Y |
$
%
Years
This calculator is for demonstration purposes only. Always consult a professional
financial advisor before making personal financial decisions.
| Although the information displayed is believed to be accurate, no warranties or representations are made of any kind. |
| REAL ESTATE BAY REALTY |
|
|

Deepak Sharma
Broker
Dir:
647-229-0670
Bus:
905-554-0101
| Virtual Tour | Book Showing | Email a Friend |
Jump To:
At a Glance:
| Type: | Condo - Condo Apt |
| Area: | Toronto |
| Municipality: | Toronto |
| Neighbourhood: | Downsview-Roding-CFB |
| Style: | Apartment |
| Approximate Age: | 0-5 |
| Tax: | $2,031.42 |
| Maintenance Fee: | $524.8 |
| Beds: | 1+1 |
| Baths: | 1 |
| Garage: | 1 |
| Fireplace: | N |
Locatin Map:
Payment Calculator:

