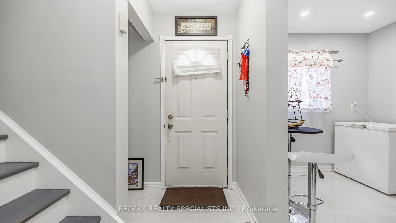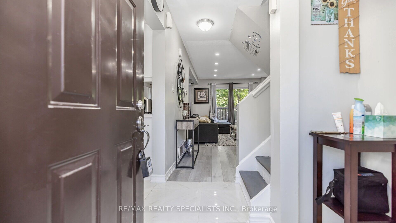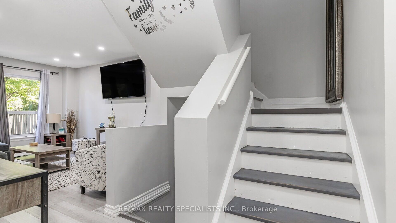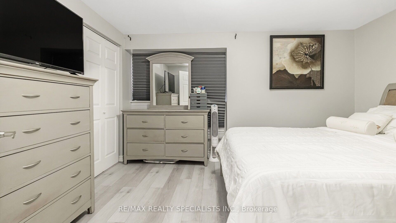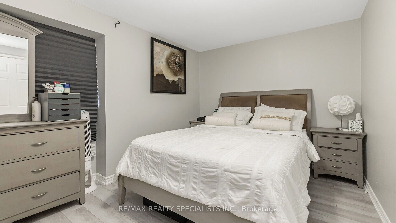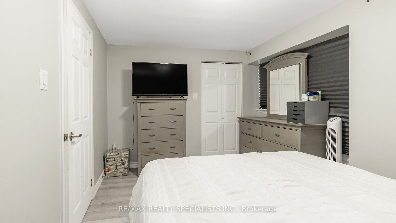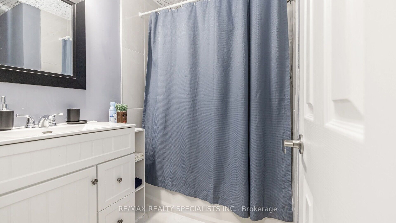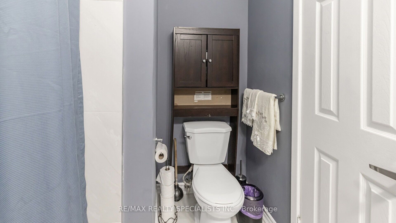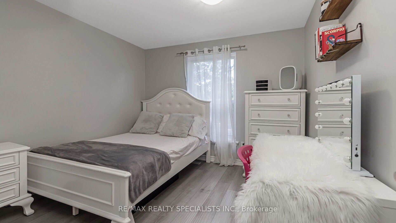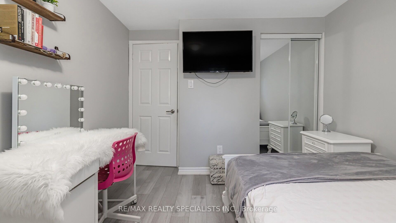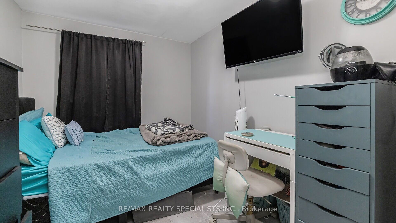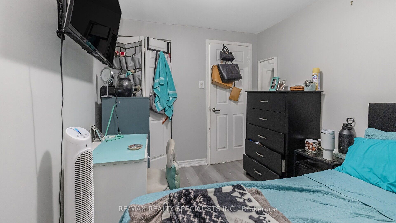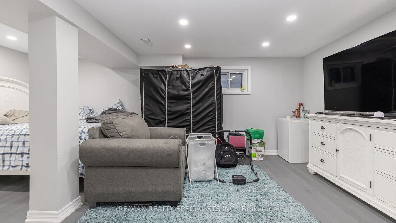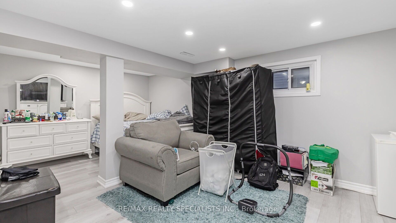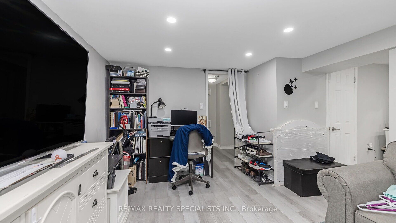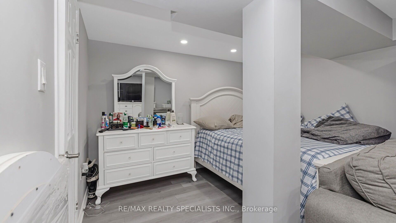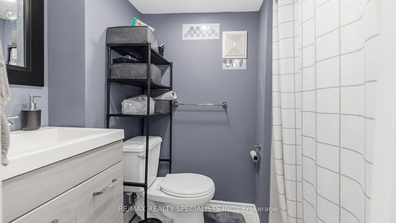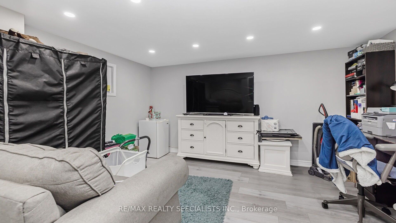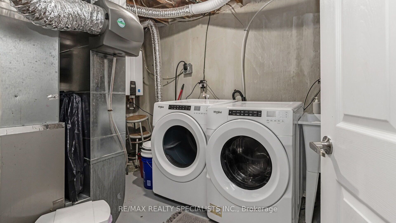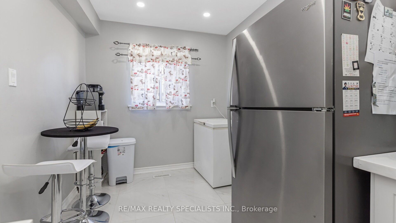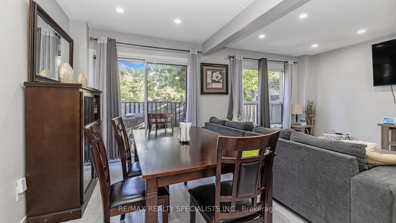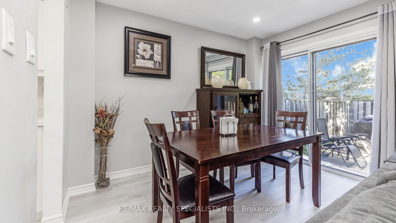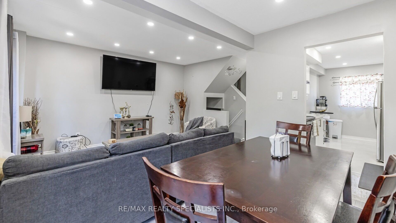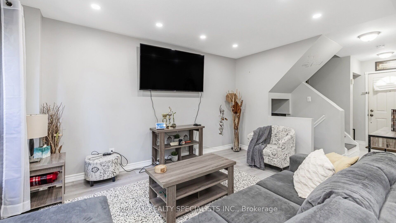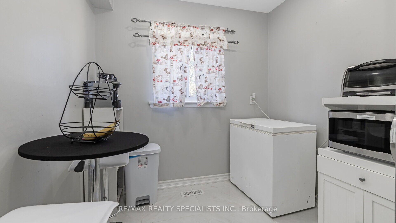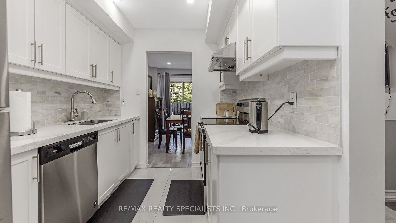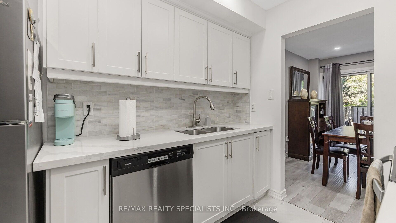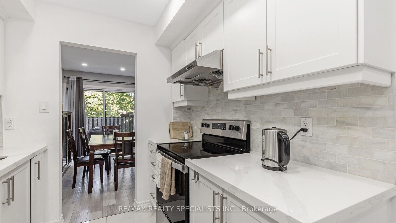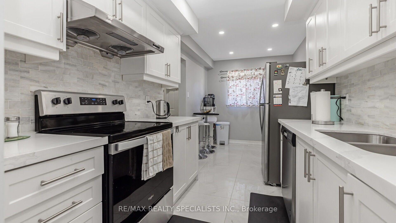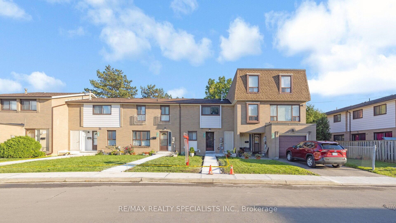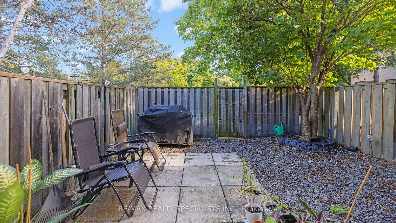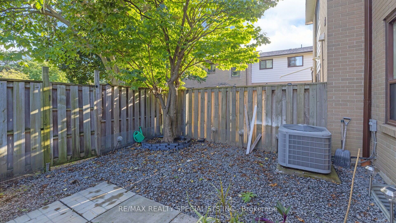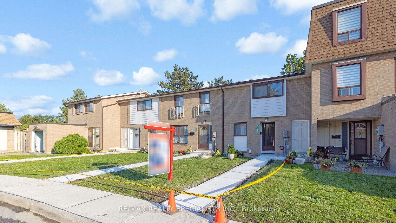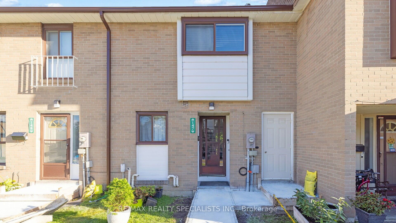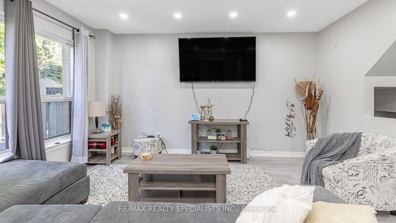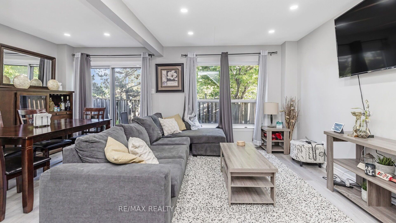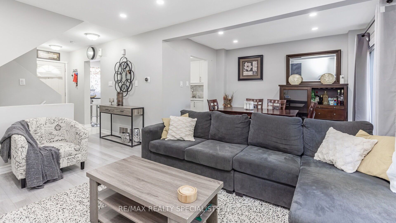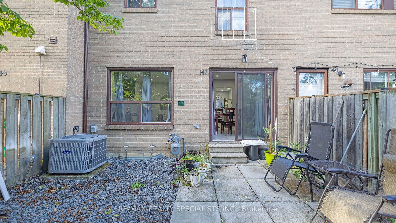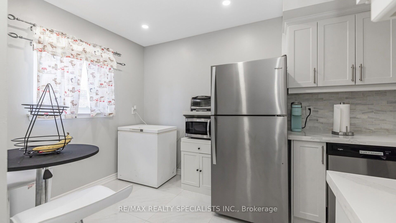$679,000
Available - For Sale
Listing ID: W9389138
147 Fleetwood Cres , Brampton, L6T 2E6, Ontario
| Look no further. Beautiful, Well-kept townhouse in a more desired neighborhood of Brampton. 3+1 Bedrooms home with 2 full washrooms. White modern kitchen with stainless steel appliances, quartz countertops, and ceramic backsplash. 3 Spacious bedrooms with deep closets. Main floor offers combined living and dining room with an abundance of sun light, pot lights and walk out to large fenced private backyard. Best Deal For First Time Buyers And Investors: Property Fully Upgraded All Over With Kitchen Cabinets, New Appliances, Flooring, Paint, Pot Lights, Washrooms Etc.. Very Close To Amenities Like Bramalea City Centre, Public Transit, Go Station/Bus, Chinguacousy Park, Shops, Schools, Worship Places, Library and the list goes on. The perfect and the best fit for all the small families, families who are downsizing, the first-time buyers and the investors. |
| Extras: Ss Fridge, Smooth Top Stove & Dishwasher. Front Load Washer & Dryer. All Light Fittings & Pot Lights, Ss Range-Hood |
| Price | $679,000 |
| Taxes: | $3077.00 |
| Maintenance Fee: | 420.00 |
| Address: | 147 Fleetwood Cres , Brampton, L6T 2E6, Ontario |
| Province/State: | Ontario |
| Condo Corporation No | PCC |
| Level | 1 |
| Unit No | 147 |
| Directions/Cross Streets: | Bramalea Rd/ Clark Blvd |
| Rooms: | 6 |
| Rooms +: | 1 |
| Bedrooms: | 3 |
| Bedrooms +: | 1 |
| Kitchens: | 1 |
| Family Room: | N |
| Basement: | Finished |
| Property Type: | Condo Townhouse |
| Style: | 2-Storey |
| Exterior: | Brick |
| Garage Type: | None |
| Garage(/Parking)Space: | 0.00 |
| Drive Parking Spaces: | 1 |
| Park #1 | |
| Parking Type: | Exclusive |
| Exposure: | N |
| Balcony: | None |
| Locker: | None |
| Pet Permited: | Restrict |
| Approximatly Square Footage: | 1000-1199 |
| Maintenance: | 420.00 |
| Water Included: | Y |
| Common Elements Included: | Y |
| Parking Included: | Y |
| Building Insurance Included: | Y |
| Fireplace/Stove: | N |
| Heat Source: | Gas |
| Heat Type: | Forced Air |
| Central Air Conditioning: | Central Air |
| Laundry Level: | Lower |
| Ensuite Laundry: | Y |
| Elevator Lift: | N |
$
%
Years
This calculator is for demonstration purposes only. Always consult a professional
financial advisor before making personal financial decisions.
| Although the information displayed is believed to be accurate, no warranties or representations are made of any kind. |
| RE/MAX REALTY SPECIALISTS INC. |
|
|

Deepak Sharma
Broker
Dir:
647-229-0670
Bus:
905-554-0101
| Virtual Tour | Book Showing | Email a Friend |
Jump To:
At a Glance:
| Type: | Condo - Condo Townhouse |
| Area: | Peel |
| Municipality: | Brampton |
| Neighbourhood: | Southgate |
| Style: | 2-Storey |
| Tax: | $3,077 |
| Maintenance Fee: | $420 |
| Beds: | 3+1 |
| Baths: | 2 |
| Fireplace: | N |
Locatin Map:
Payment Calculator:

