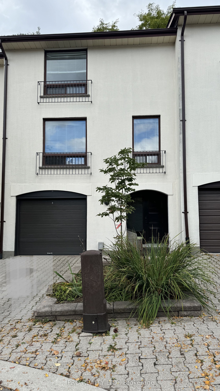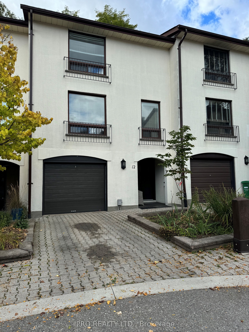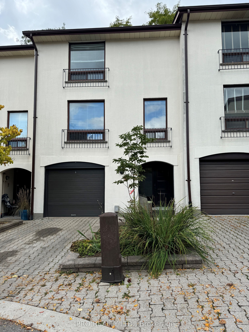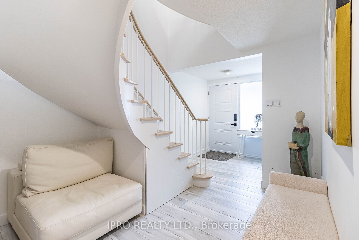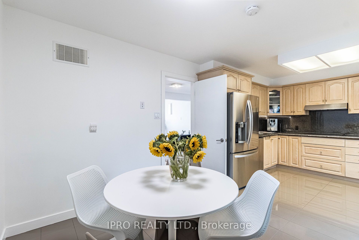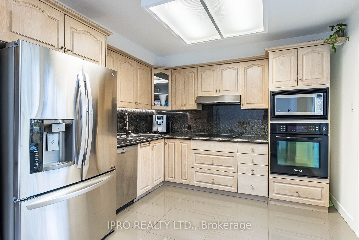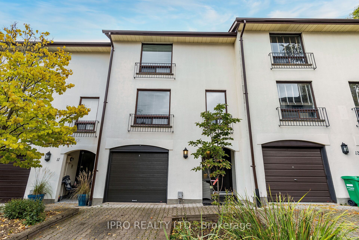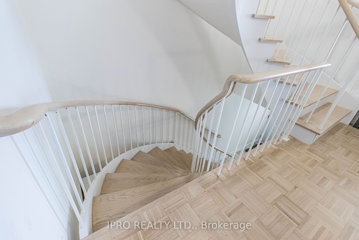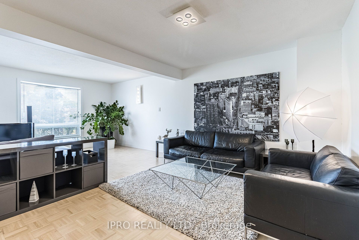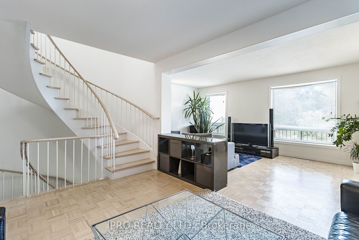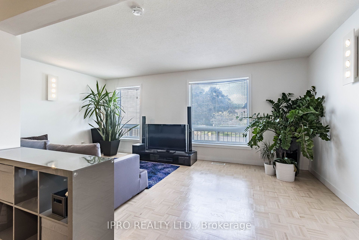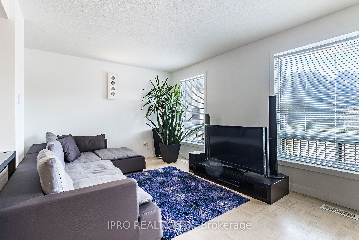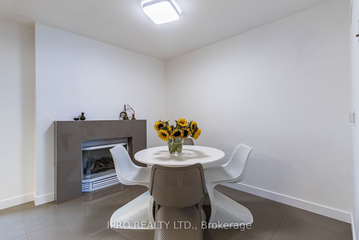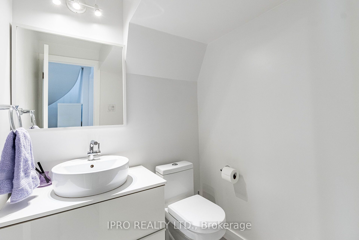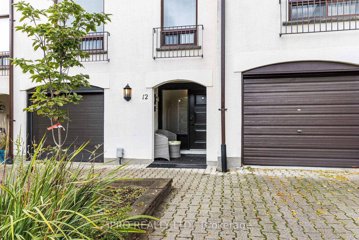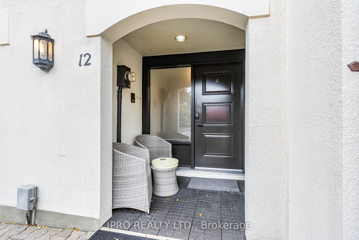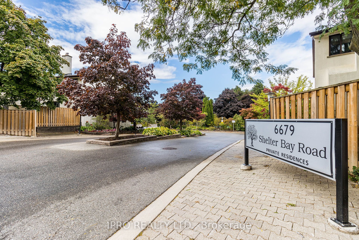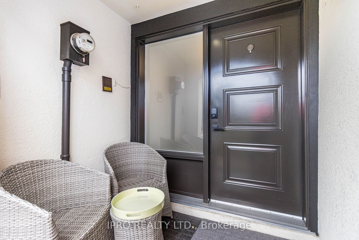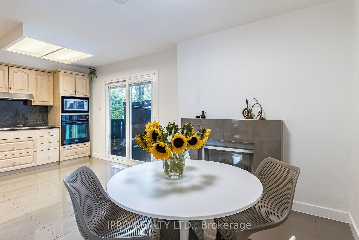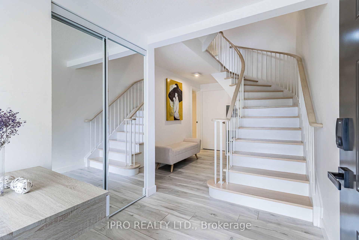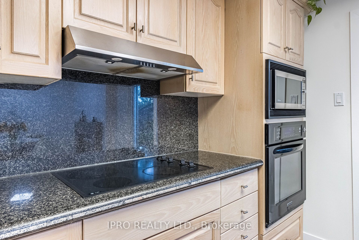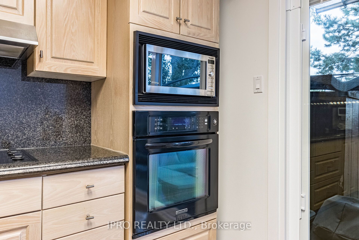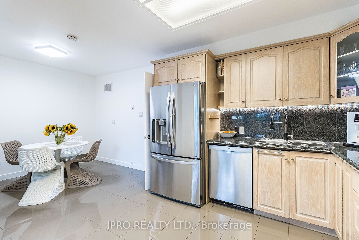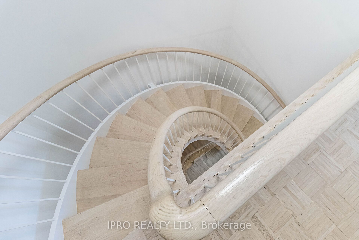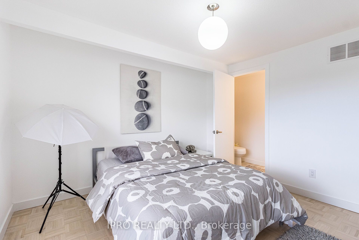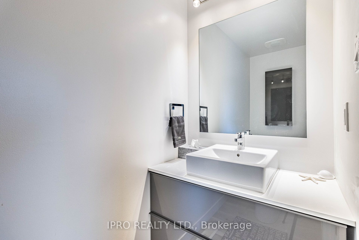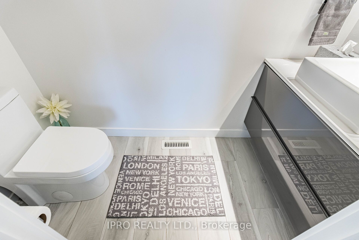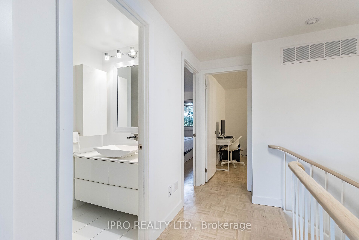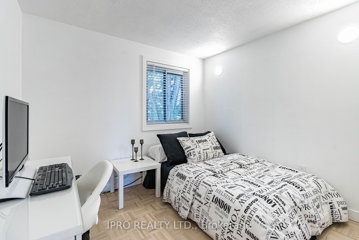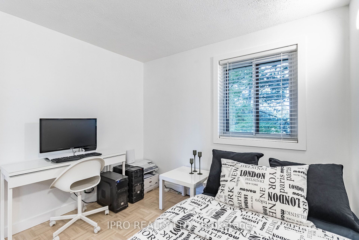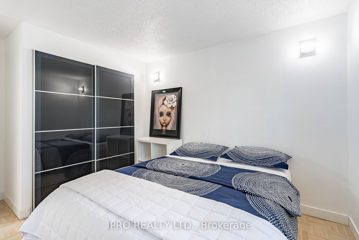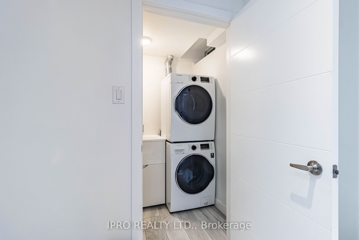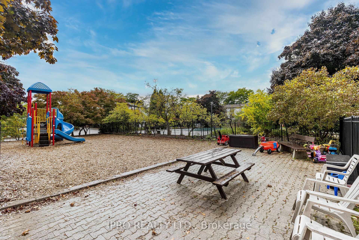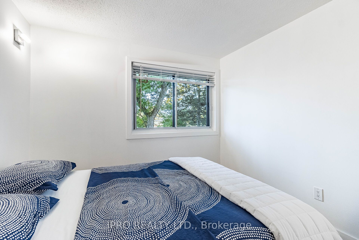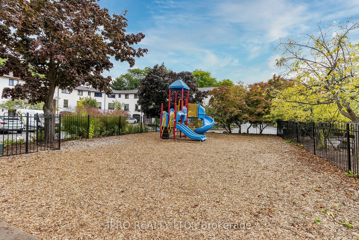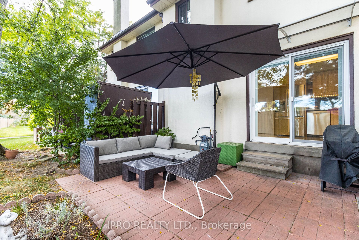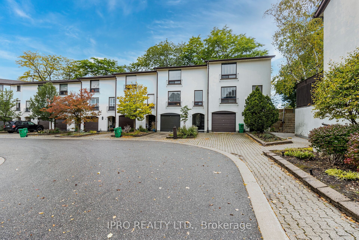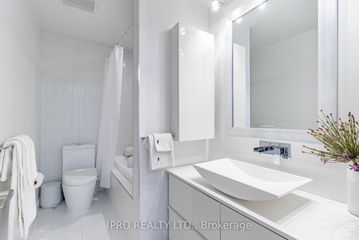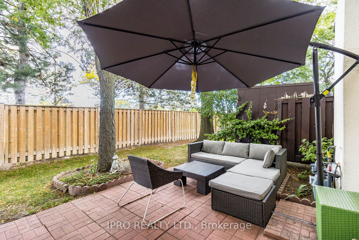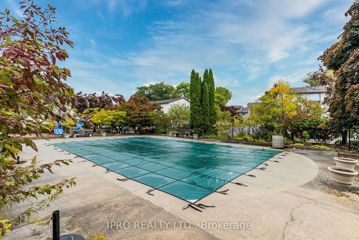$925,000
Available - For Sale
Listing ID: W9387514
6679 Shelter Bay Rd , Unit 12, Mississauga, L5N 2A2, Ontario
| Bright , Clean , Modern Open Concept Townhome , Fully Renovated With Designer Flair And Colour Palet. One Of The Most Desirable Location, Family Friendly Complex With Private Quiet Backyard! Open Concept Living/Dining Room , Modern Kitcken With Granite Countertop and Backsplash,, SS Appliances, Large Breakfast Area with Cozy Fire Place, Newer Patio Door, Stunning Curved Solid Wood Staircases And Custom Colours Finished Wood Floors . All Bathrooms Are Gorgeously Renovated And No Broadloom Throughout This Home.Great SIze Rec /Office Room With R/I Water Connection Have Also Rental Potential and Access To A Well Partiton Laudry Room.A Must See Home! |
| Extras: All Light Fixtures Upgraded,All New Interior Doors,All New Custon Closet Doors &Much More, Custom Front Door, Newer Garage Door.Outdoor Pool ,Ideal Location :Close to HWys,Transit,Go Station,Parks,Schools,Communi Center,Trails |
| Price | $925,000 |
| Taxes: | $3417.40 |
| Maintenance Fee: | 527.59 |
| Address: | 6679 Shelter Bay Rd , Unit 12, Mississauga, L5N 2A2, Ontario |
| Province/State: | Ontario |
| Condo Corporation No | PCP |
| Level | 1 |
| Unit No | 12 |
| Directions/Cross Streets: | Glen Erin/Shelter Bay |
| Rooms: | 8 |
| Bedrooms: | 3 |
| Bedrooms +: | |
| Kitchens: | 1 |
| Family Room: | N |
| Basement: | Finished |
| Property Type: | Condo Townhouse |
| Style: | 2-Storey |
| Exterior: | Stucco/Plaster |
| Garage Type: | Built-In |
| Garage(/Parking)Space: | 1.00 |
| Drive Parking Spaces: | 1 |
| Park #1 | |
| Parking Type: | Owned |
| Exposure: | Se |
| Balcony: | None |
| Locker: | None |
| Pet Permited: | Restrict |
| Approximatly Square Footage: | 1400-1599 |
| Building Amenities: | Outdoor Pool, Visitor Parking |
| Property Features: | Library, Park, Place Of Worship, Public Transit, Rec Centre, School |
| Maintenance: | 527.59 |
| Water Included: | Y |
| Common Elements Included: | Y |
| Building Insurance Included: | Y |
| Fireplace/Stove: | Y |
| Heat Source: | Gas |
| Heat Type: | Forced Air |
| Central Air Conditioning: | Central Air |
| Laundry Level: | Lower |
$
%
Years
This calculator is for demonstration purposes only. Always consult a professional
financial advisor before making personal financial decisions.
| Although the information displayed is believed to be accurate, no warranties or representations are made of any kind. |
| IPRO REALTY LTD. |
|
|

Deepak Sharma
Broker
Dir:
647-229-0670
Bus:
905-554-0101
| Virtual Tour | Book Showing | Email a Friend |
Jump To:
At a Glance:
| Type: | Condo - Condo Townhouse |
| Area: | Peel |
| Municipality: | Mississauga |
| Neighbourhood: | Meadowvale |
| Style: | 2-Storey |
| Tax: | $3,417.4 |
| Maintenance Fee: | $527.59 |
| Beds: | 3 |
| Baths: | 3 |
| Garage: | 1 |
| Fireplace: | Y |
Locatin Map:
Payment Calculator:

