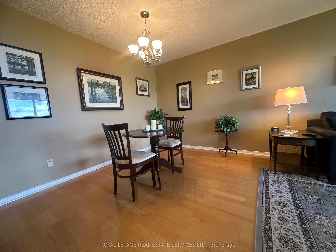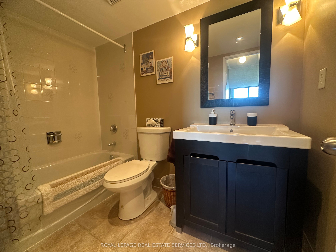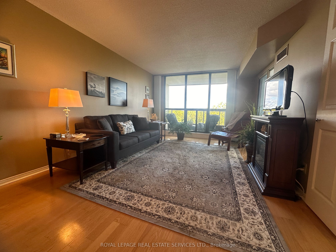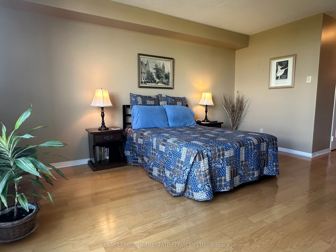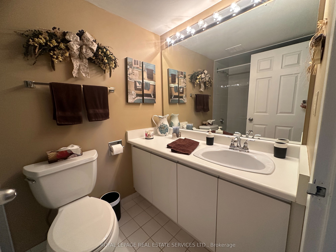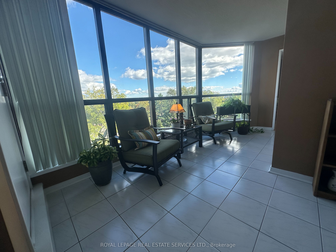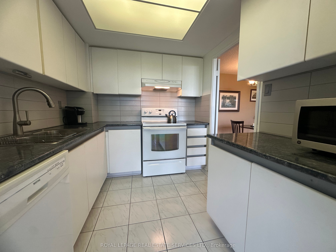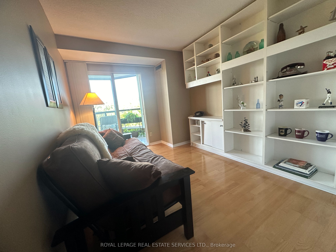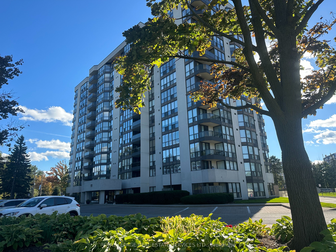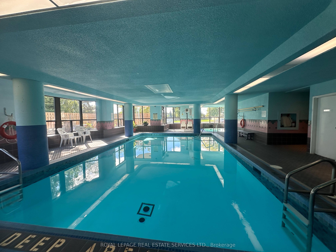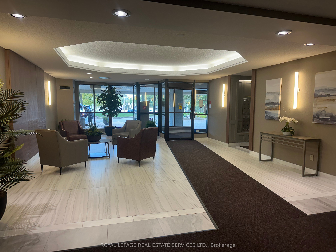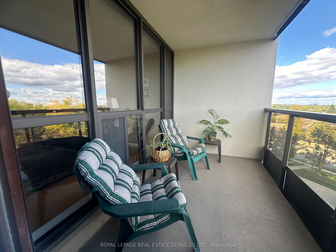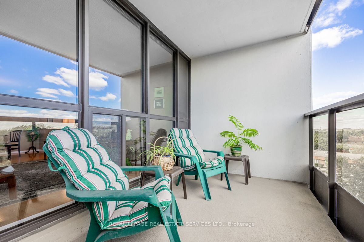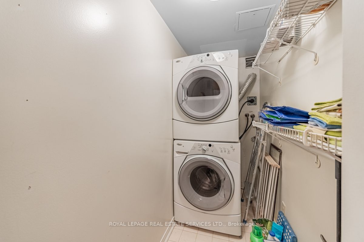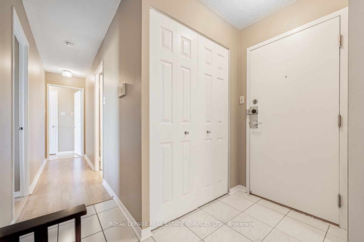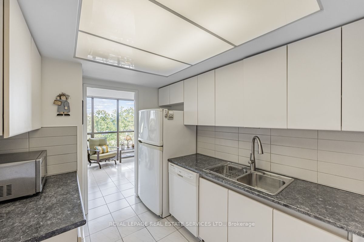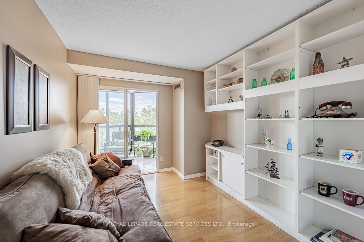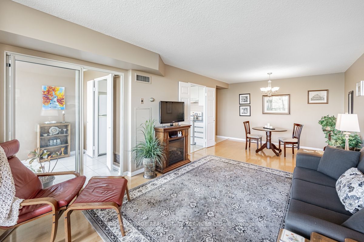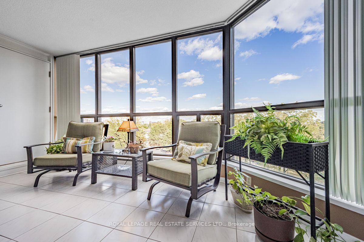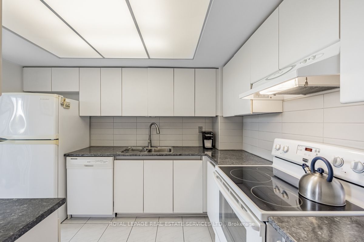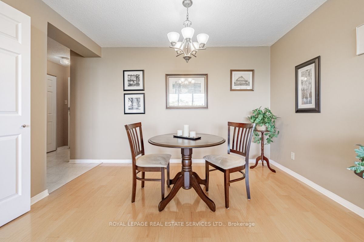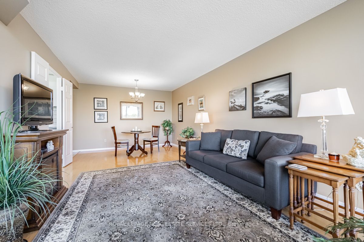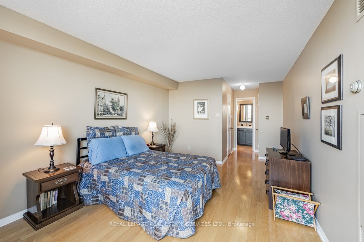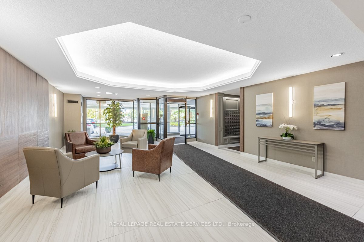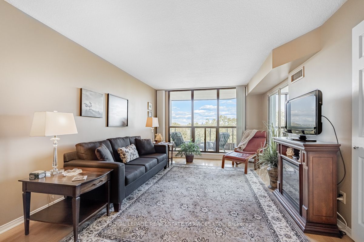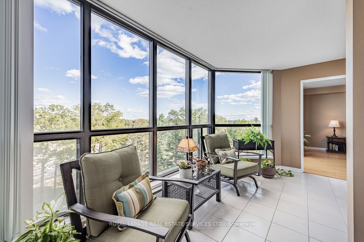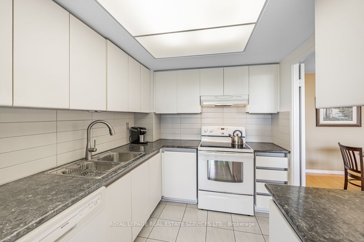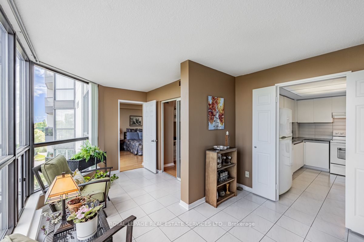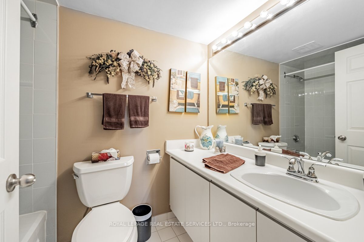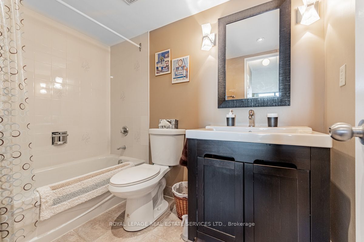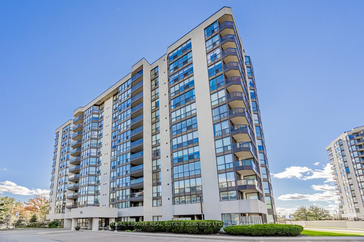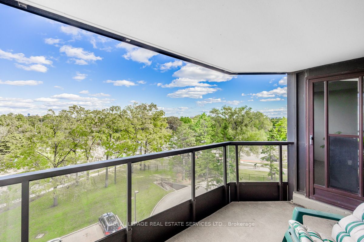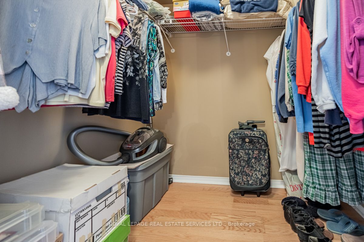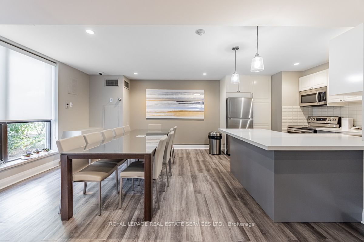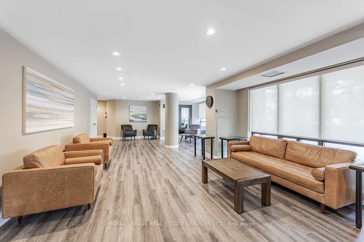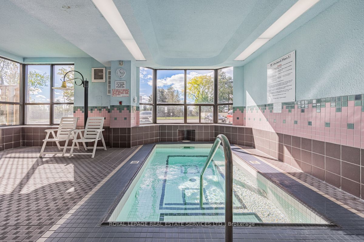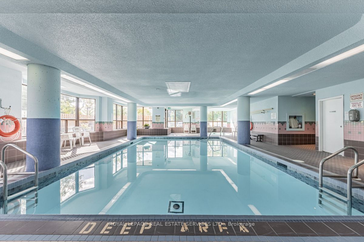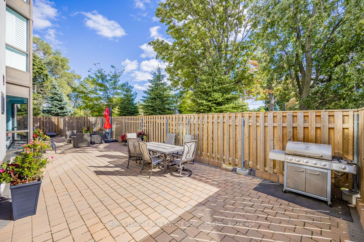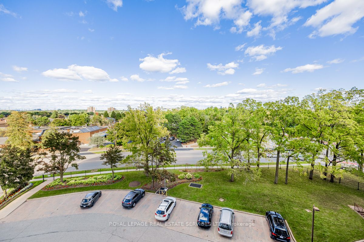$564,900
Available - For Sale
Listing ID: W9386077
1111 Bough Beeches Blvd , Unit 605, Mississauga, L4W 4N1, Ontario
| Lovely and bright 2 bedroom, 2 bathroom condominium plus sun den/solarium and balcony with 2 separate parking spaces and 1 exterior locker. Thoughtfully updated and maintained. Spacious rooms and great ensuite closet space and storage. Southeast suite with tree top views and mature landscaping. Orchard Place Condominium features recently updated lobby, party room and change rooms. Prime location, steps to public transportation, shopping, restaurants, schools, parks, biking trails. Easy access to city centre, major highways, and airports. Gracious, spacious, tranquil and sunny. |
| Price | $564,900 |
| Taxes: | $3076.57 |
| Maintenance Fee: | 1145.91 |
| Address: | 1111 Bough Beeches Blvd , Unit 605, Mississauga, L4W 4N1, Ontario |
| Province/State: | Ontario |
| Condo Corporation No | PCC |
| Level | 06 |
| Unit No | 05 |
| Locker No | 202 |
| Directions/Cross Streets: | Dixie & Burnhamthorpe |
| Rooms: | 6 |
| Bedrooms: | 2 |
| Bedrooms +: | |
| Kitchens: | 1 |
| Family Room: | Y |
| Basement: | None |
| Approximatly Age: | 31-50 |
| Property Type: | Condo Apt |
| Style: | Apartment |
| Exterior: | Concrete |
| Garage Type: | Underground |
| Garage(/Parking)Space: | 2.00 |
| Drive Parking Spaces: | 0 |
| Park #1 | |
| Parking Spot: | P137 |
| Parking Type: | Owned |
| Legal Description: | Level A, #37 |
| Park #2 | |
| Parking Spot: | P188 |
| Parking Type: | Owned |
| Legal Description: | Level A, #88 |
| Exposure: | Se |
| Balcony: | Open |
| Locker: | Owned |
| Pet Permited: | N |
| Retirement Home: | N |
| Approximatly Age: | 31-50 |
| Approximatly Square Footage: | 1000-1199 |
| Building Amenities: | Bike Storage, Car Wash, Indoor Pool, Party/Meeting Room, Visitor Parking |
| Property Features: | Library, Park, Public Transit |
| Maintenance: | 1145.91 |
| CAC Included: | Y |
| Hydro Included: | Y |
| Water Included: | Y |
| Cabel TV Included: | Y |
| Common Elements Included: | Y |
| Heat Included: | Y |
| Parking Included: | Y |
| Building Insurance Included: | Y |
| Fireplace/Stove: | N |
| Heat Source: | Gas |
| Heat Type: | Fan Coil |
| Central Air Conditioning: | Central Air |
| Laundry Level: | Main |
| Ensuite Laundry: | Y |
| Elevator Lift: | Y |
$
%
Years
This calculator is for demonstration purposes only. Always consult a professional
financial advisor before making personal financial decisions.
| Although the information displayed is believed to be accurate, no warranties or representations are made of any kind. |
| ROYAL LEPAGE REAL ESTATE SERVICES LTD. |
|
|

Deepak Sharma
Broker
Dir:
647-229-0670
Bus:
905-554-0101
| Virtual Tour | Book Showing | Email a Friend |
Jump To:
At a Glance:
| Type: | Condo - Condo Apt |
| Area: | Peel |
| Municipality: | Mississauga |
| Neighbourhood: | Rathwood |
| Style: | Apartment |
| Approximate Age: | 31-50 |
| Tax: | $3,076.57 |
| Maintenance Fee: | $1,145.91 |
| Beds: | 2 |
| Baths: | 2 |
| Garage: | 2 |
| Fireplace: | N |
Locatin Map:
Payment Calculator:

