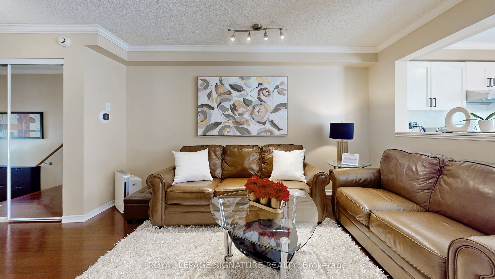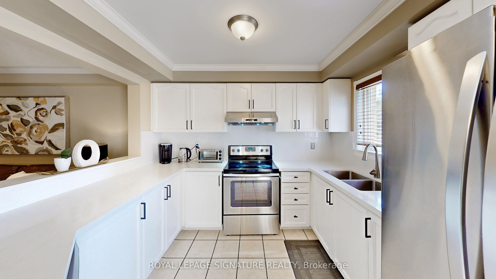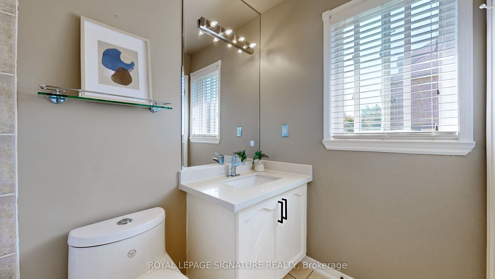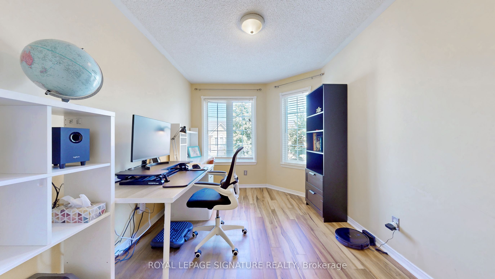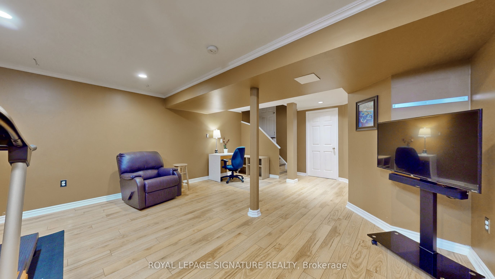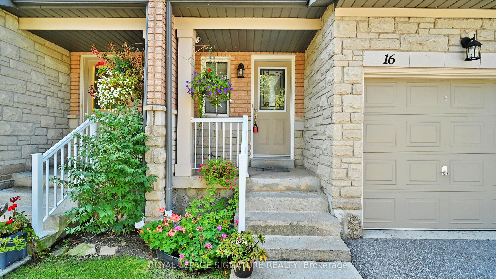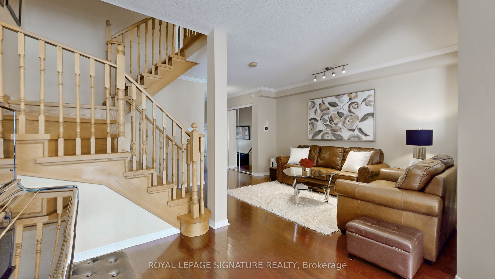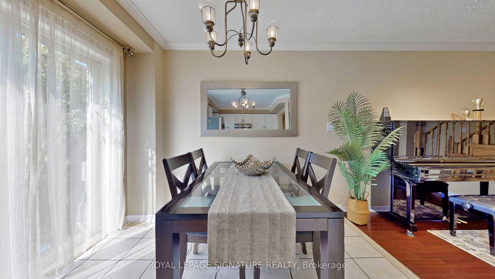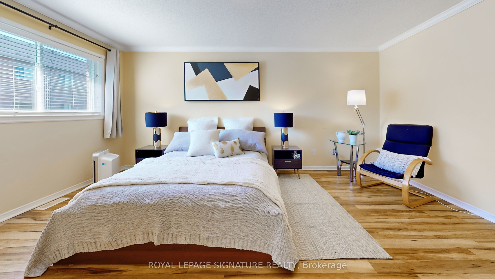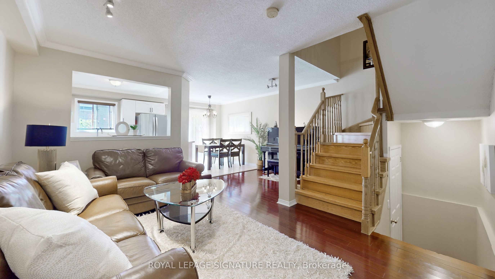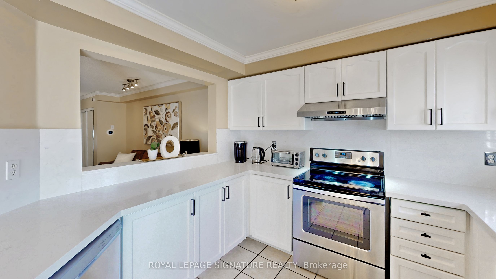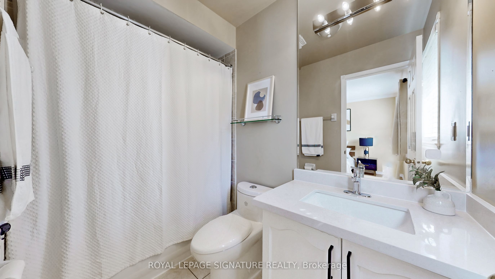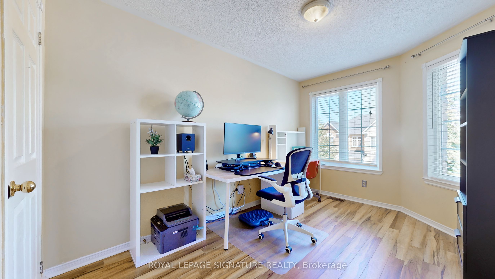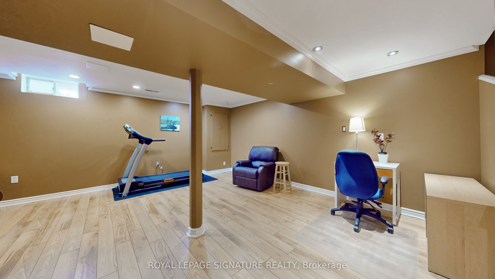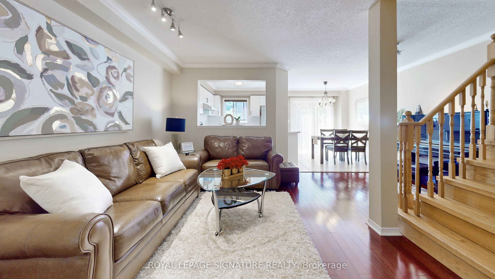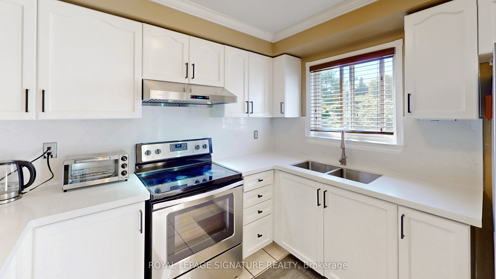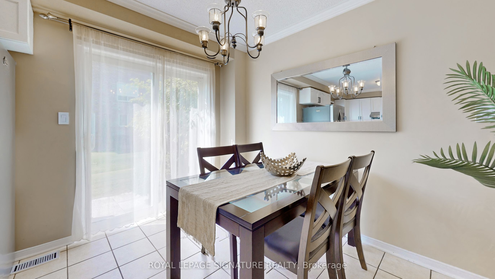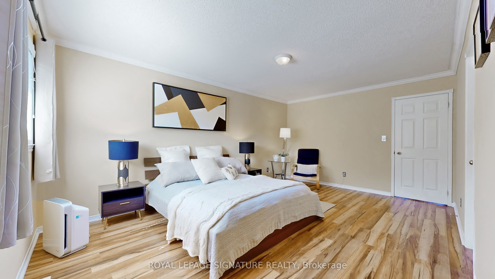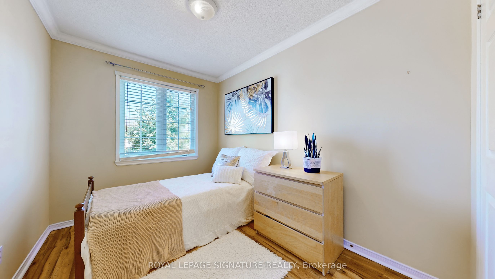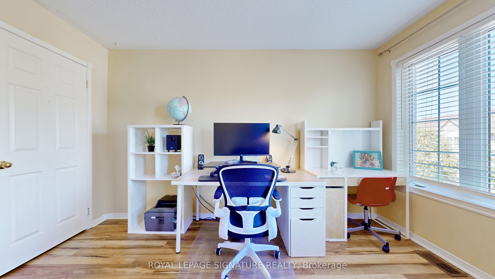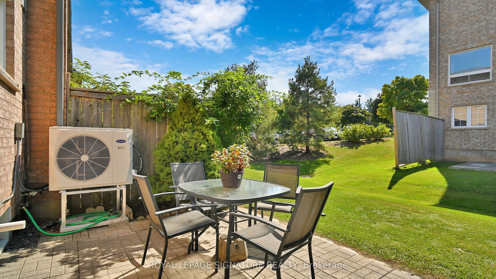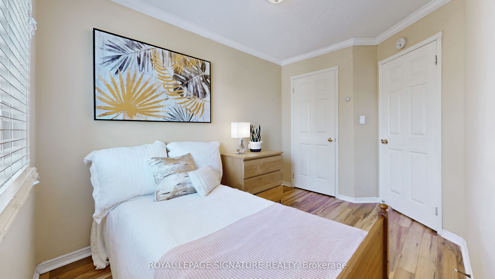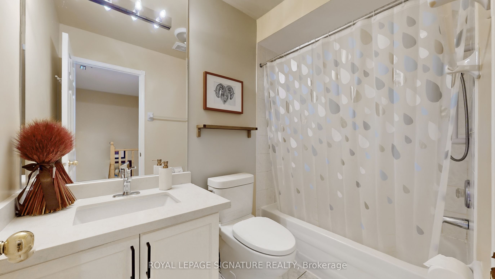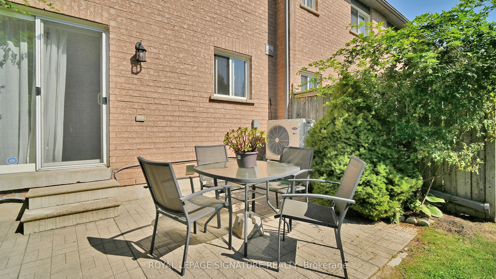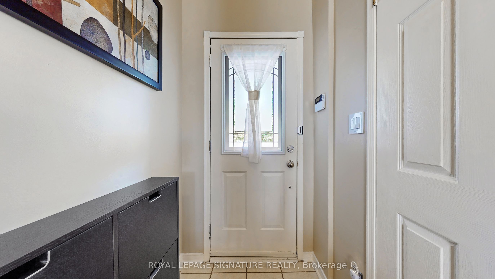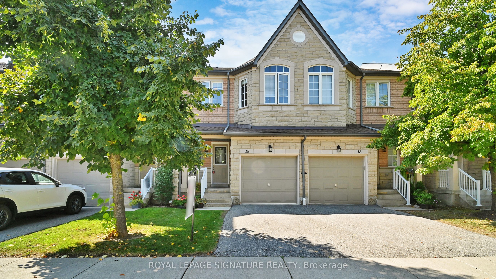$889,900
Available - For Sale
Listing ID: W9384900
5260 McFarren Blvd , Unit 16, Mississauga, L5M 7J1, Ontario
| warm and welcoming home. located in a desirable neighbourhood, close to Erin Mills town centre,HWY403,all amenities. walking distance to streetsville GO train. high ranking schools ( Vista Heights/St Gonzaga Ss Zone. Subdivision Park/Playground and Visitors Parking. move-in ready. well maintained,3bedrooms and 3 washrooms, finished basement. |
| Extras: Furnace/AC are new. roof 3 years, counter top and toilets in washrooms on 2nd floor are new. hot water tan is new ( owned) |
| Price | $889,900 |
| Taxes: | $4193.60 |
| Maintenance Fee: | 384.00 |
| Address: | 5260 McFarren Blvd , Unit 16, Mississauga, L5M 7J1, Ontario |
| Province/State: | Ontario |
| Condo Corporation No | PSCC |
| Level | 1 |
| Unit No | 16 |
| Directions/Cross Streets: | Erin Mills/Thomas |
| Rooms: | 7 |
| Rooms +: | 1 |
| Bedrooms: | 3 |
| Bedrooms +: | |
| Kitchens: | 1 |
| Family Room: | Y |
| Basement: | Finished, Full |
| Approximatly Age: | 16-30 |
| Property Type: | Condo Townhouse |
| Style: | 2-Storey |
| Exterior: | Brick |
| Garage Type: | Built-In |
| Garage(/Parking)Space: | 1.00 |
| Drive Parking Spaces: | 1 |
| Park #1 | |
| Parking Type: | Owned |
| Exposure: | S |
| Balcony: | None |
| Locker: | None |
| Pet Permited: | Restrict |
| Retirement Home: | N |
| Approximatly Age: | 16-30 |
| Approximatly Square Footage: | 1200-1399 |
| Maintenance: | 384.00 |
| Common Elements Included: | Y |
| Parking Included: | Y |
| Building Insurance Included: | Y |
| Fireplace/Stove: | N |
| Heat Source: | Gas |
| Heat Type: | Forced Air |
| Central Air Conditioning: | Central Air |
| Laundry Level: | Lower |
| Ensuite Laundry: | Y |
| Elevator Lift: | N |
$
%
Years
This calculator is for demonstration purposes only. Always consult a professional
financial advisor before making personal financial decisions.
| Although the information displayed is believed to be accurate, no warranties or representations are made of any kind. |
| ROYAL LEPAGE SIGNATURE REALTY |
|
|

Deepak Sharma
Broker
Dir:
647-229-0670
Bus:
905-554-0101
| Book Showing | Email a Friend |
Jump To:
At a Glance:
| Type: | Condo - Condo Townhouse |
| Area: | Peel |
| Municipality: | Mississauga |
| Neighbourhood: | Central Erin Mills |
| Style: | 2-Storey |
| Approximate Age: | 16-30 |
| Tax: | $4,193.6 |
| Maintenance Fee: | $384 |
| Beds: | 3 |
| Baths: | 3 |
| Garage: | 1 |
| Fireplace: | N |
Locatin Map:
Payment Calculator:

