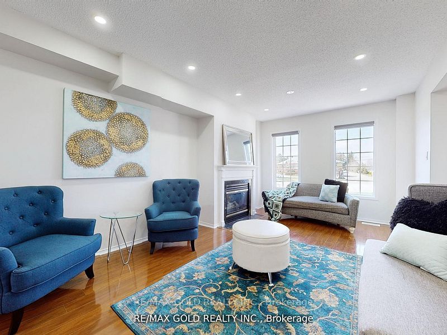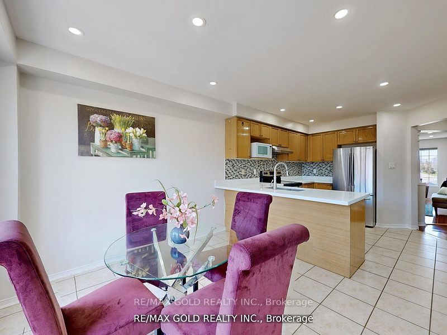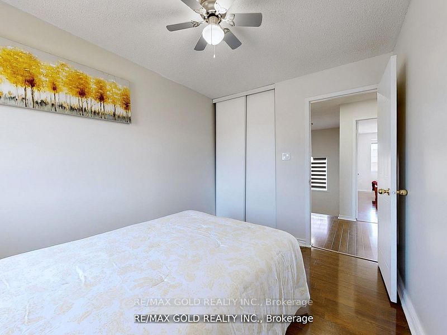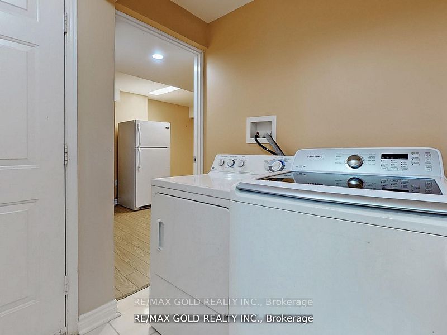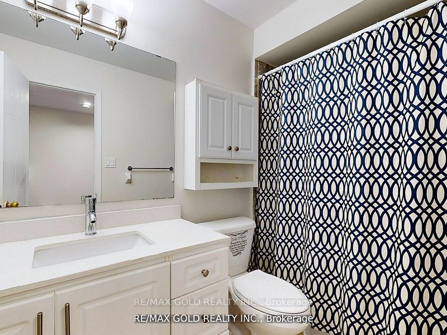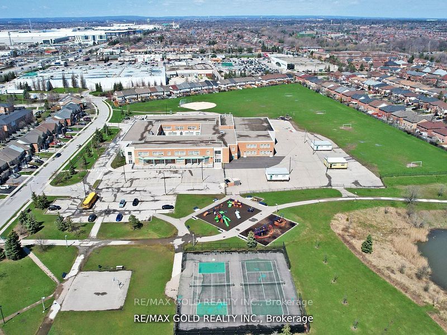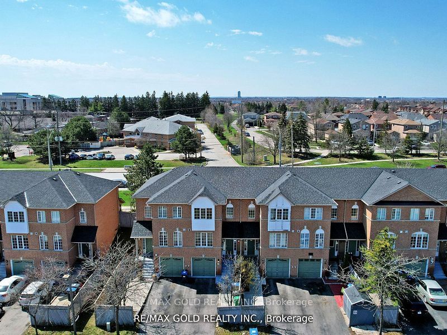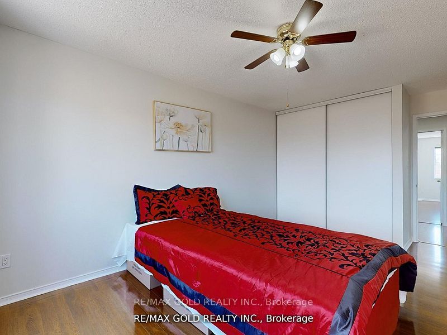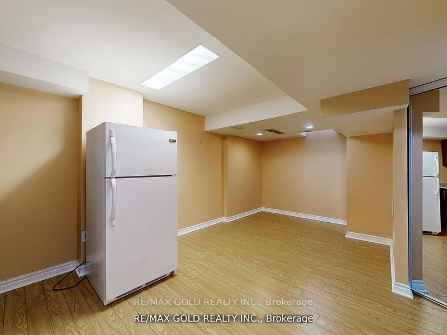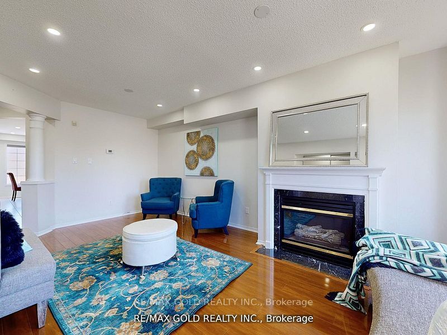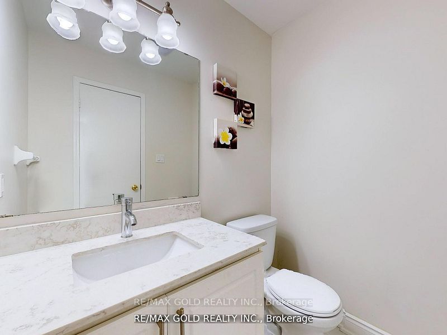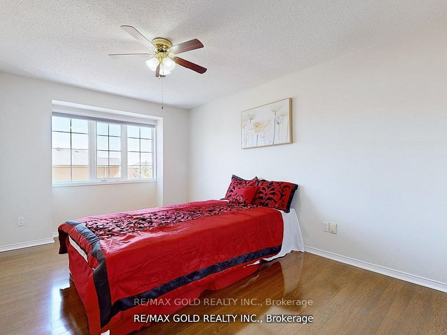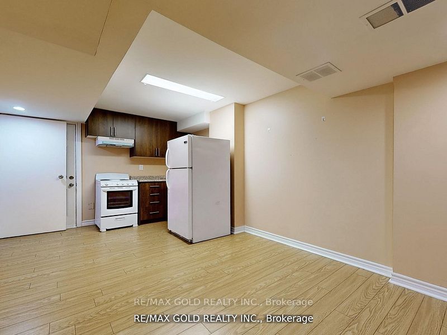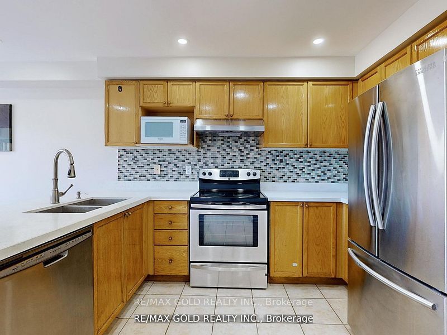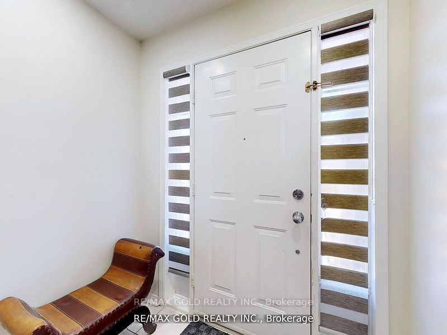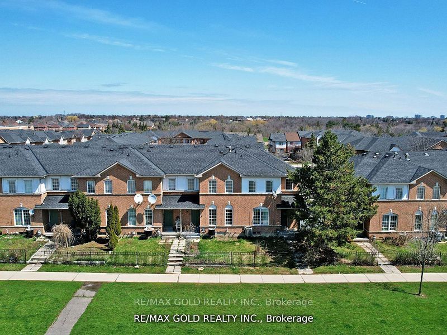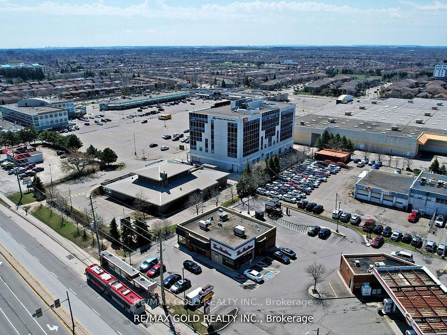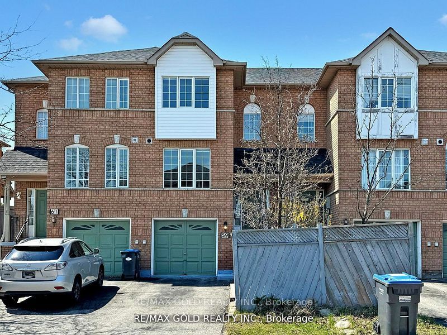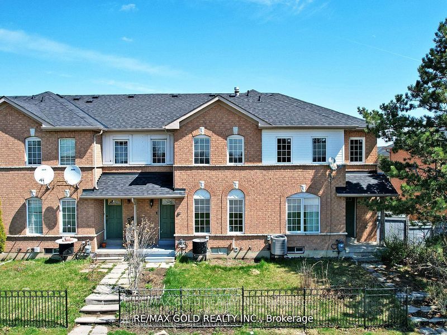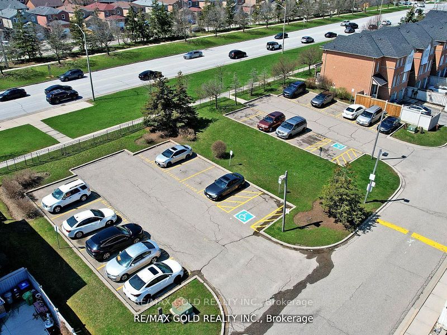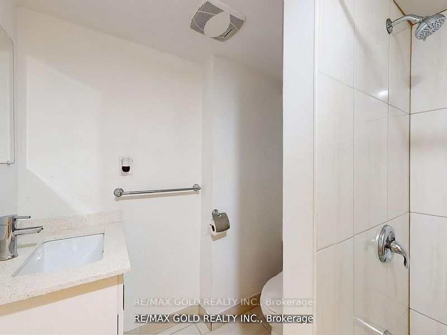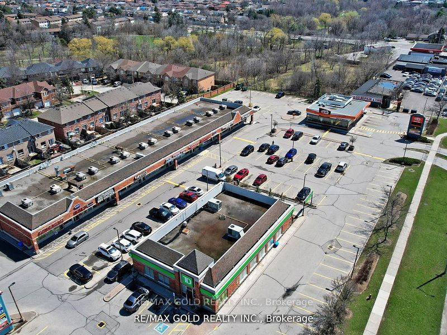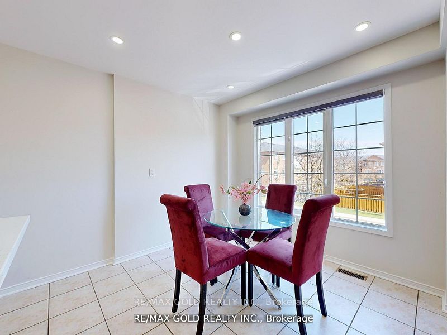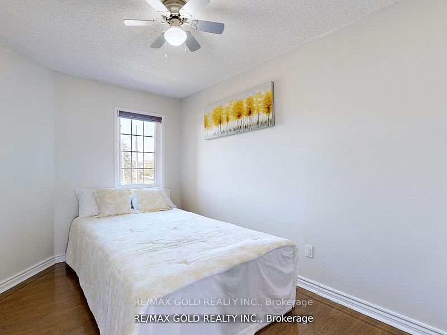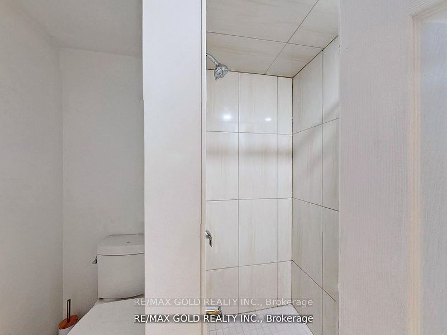$699,800
Available - For Sale
Listing ID: W9383710
65 Brickyard Way , Unit 59, Brampton, L6V 4M2, Ontario
| Your dream home awaits! This fully renovated townhouse boasts 3 spacious bedrooms upstairs plus a 1-bedroom basement apartment perfect for rental income or extended family. The heart of the home is a designer oak kitchen with sleek stainless steel appliances, elegant quartz countertops, and ample storage. Unbeatable Location Walk to top-rated public and Catholic schools, nearby parks, and Walmart. Convenient access to Brampton Zoom, GO Bus, all major banks, gas station, everything you need is within walking distance. Bonus: No sidewalk to maintain! This home offers the perfect blend of modern comfort and convenience, ideal for families or savvy investors! |
| Extras: Window Coverings, 2 stoves , 2 Fridge, Washer Dryer, Garage Door Opener With Remote, All Elf's. |
| Price | $699,800 |
| Taxes: | $3616.00 |
| Maintenance Fee: | 155.00 |
| Address: | 65 Brickyard Way , Unit 59, Brampton, L6V 4M2, Ontario |
| Province/State: | Ontario |
| Condo Corporation No | PCP |
| Level | 01 |
| Unit No | 59 |
| Directions/Cross Streets: | HWY10/ Bovaird |
| Rooms: | 7 |
| Rooms +: | 2 |
| Bedrooms: | 3 |
| Bedrooms +: | 1 |
| Kitchens: | 1 |
| Kitchens +: | 1 |
| Family Room: | Y |
| Basement: | Apartment, Finished |
| Property Type: | Condo Townhouse |
| Style: | 2-Storey |
| Exterior: | Brick |
| Garage Type: | Attached |
| Garage(/Parking)Space: | 1.00 |
| Drive Parking Spaces: | 2 |
| Park #1 | |
| Parking Type: | Exclusive |
| Exposure: | W |
| Balcony: | None |
| Locker: | None |
| Pet Permited: | Restrict |
| Approximatly Square Footage: | 1600-1799 |
| Property Features: | Park, Public Transit, Rec Centre |
| Maintenance: | 155.00 |
| Common Elements Included: | Y |
| Parking Included: | Y |
| Building Insurance Included: | Y |
| Fireplace/Stove: | Y |
| Heat Source: | Gas |
| Heat Type: | Forced Air |
| Central Air Conditioning: | Central Air |
| Ensuite Laundry: | Y |
$
%
Years
This calculator is for demonstration purposes only. Always consult a professional
financial advisor before making personal financial decisions.
| Although the information displayed is believed to be accurate, no warranties or representations are made of any kind. |
| RE/MAX GOLD REALTY INC. |
|
|

Deepak Sharma
Broker
Dir:
647-229-0670
Bus:
905-554-0101
| Book Showing | Email a Friend |
Jump To:
At a Glance:
| Type: | Condo - Condo Townhouse |
| Area: | Peel |
| Municipality: | Brampton |
| Neighbourhood: | Brampton North |
| Style: | 2-Storey |
| Tax: | $3,616 |
| Maintenance Fee: | $155 |
| Beds: | 3+1 |
| Baths: | 3 |
| Garage: | 1 |
| Fireplace: | Y |
Locatin Map:
Payment Calculator:

