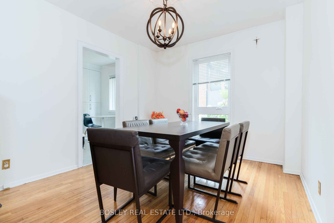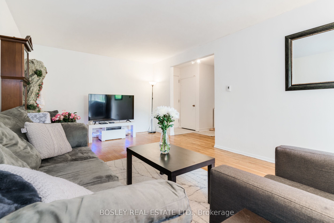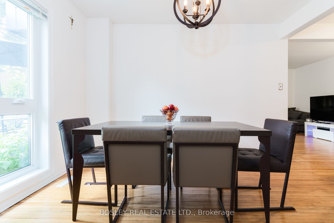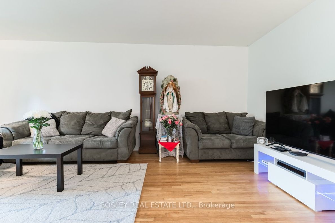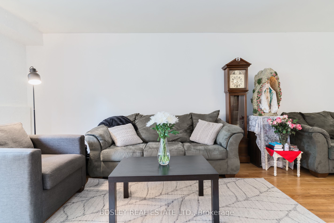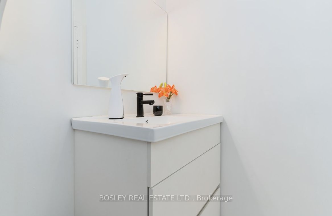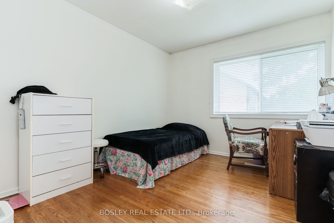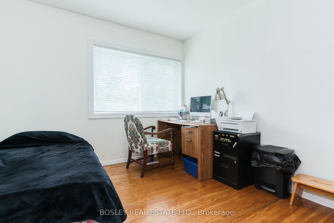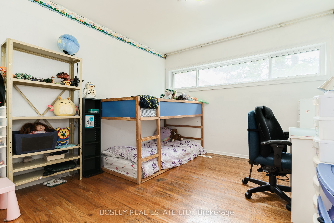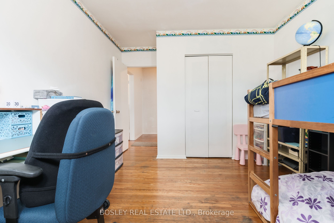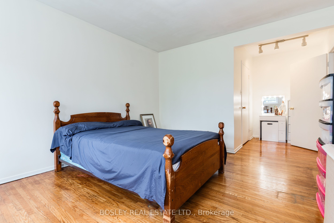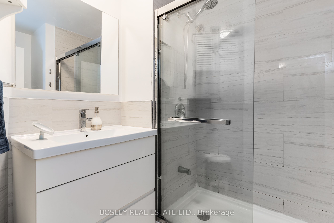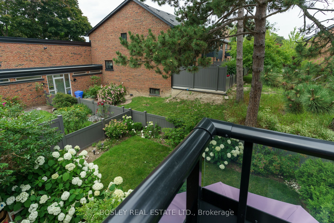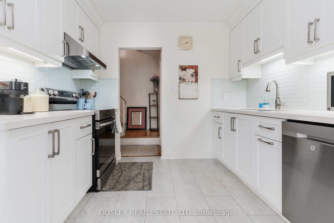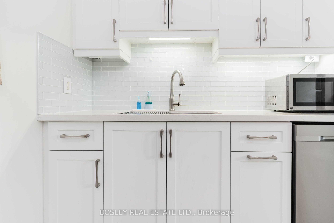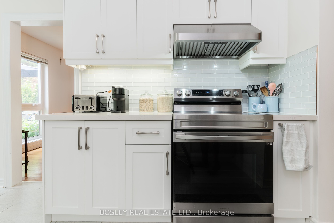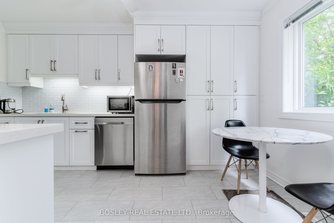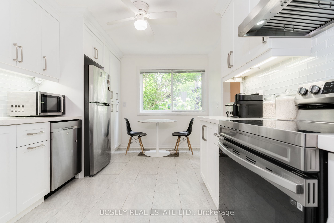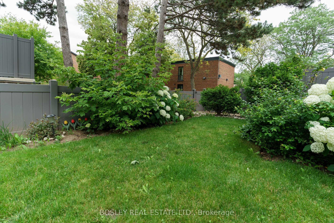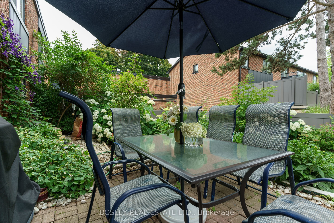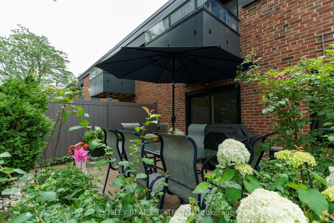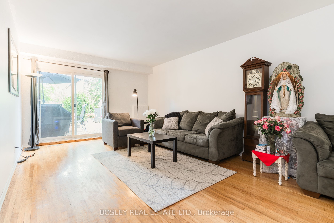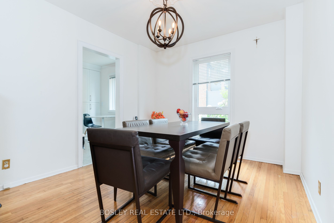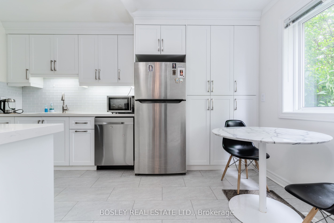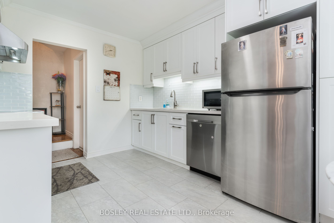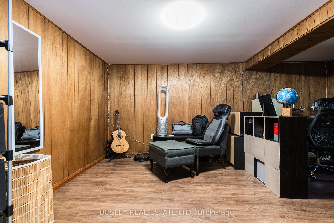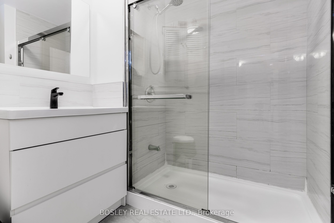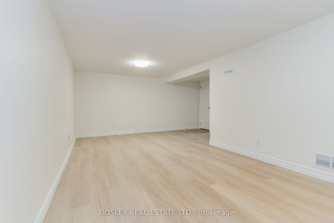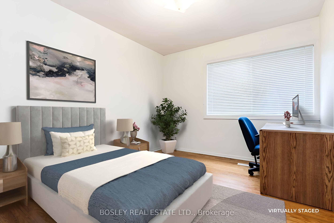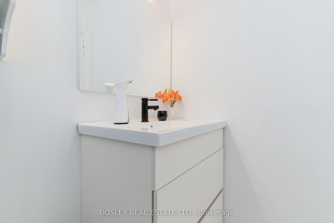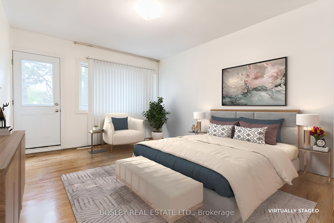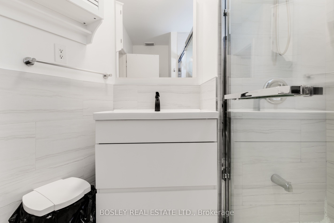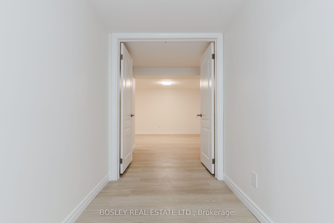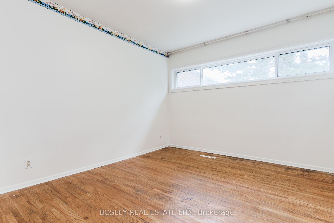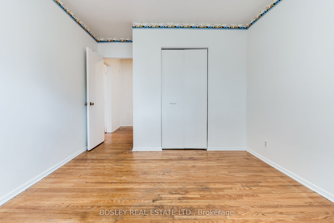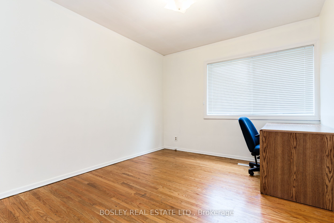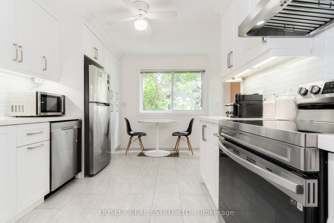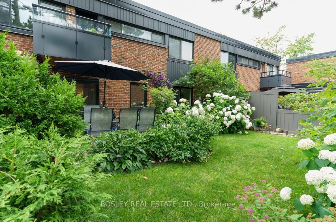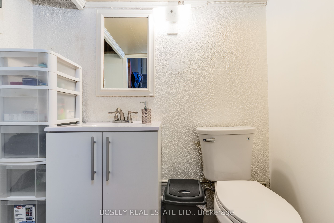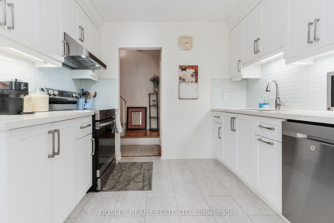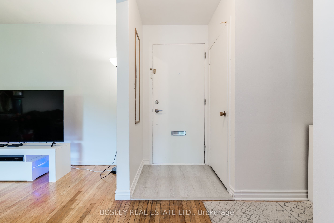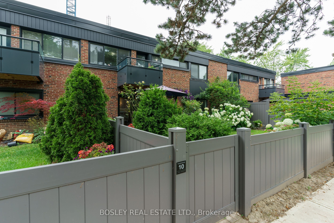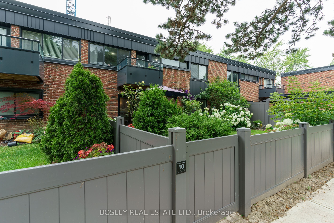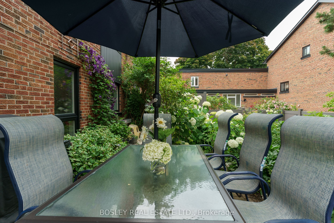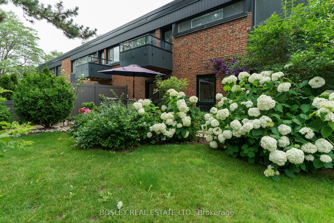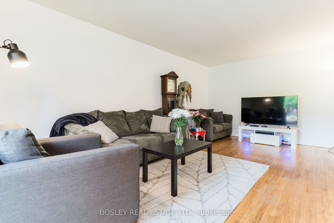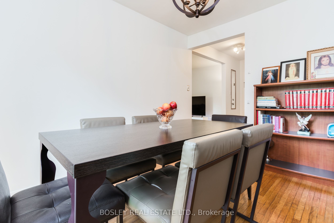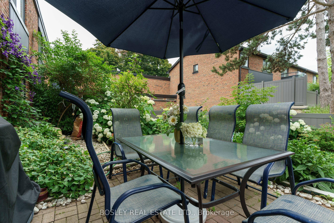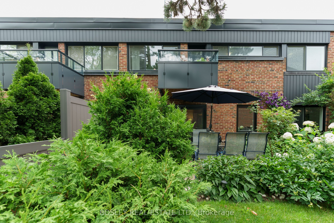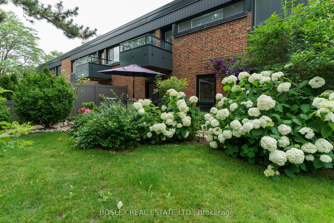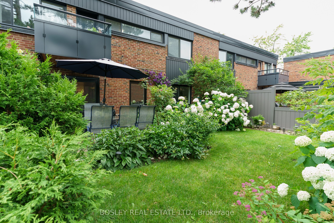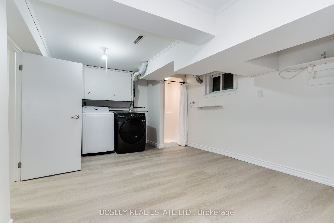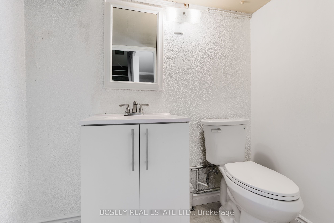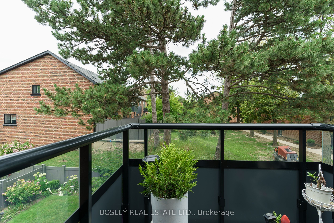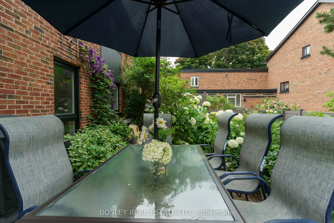$870,000
Available - For Sale
Listing ID: W9368239
4357 Bloor St West , Unit 10, Toronto, M9C 2A4, Ontario
| Renovated, spacious, east facing, bright 2 story townhome, rarely available and located in popular Markland Woods. Fabulous, large 3+1 bedrooms with hardwood floors and closets. Renovated eat-in kitchen includes stainless steel appliances, renovated bathrooms, fully finished basement with new floor and ceiling, new windows, sliding glass doors w/o to lush landscaped terrace with garden, patio area. Large laundry room with new washer and dryer, two large storage closets. Steps to public transit, shopping - Sherway Gardens, Costco warehouse, and Ikea. Excellent schools, parks, golf course, plaza, and easy access to QEW, 427, 401, etc. |
| Extras: Internet and cable included in maintence fee. |
| Price | $870,000 |
| Taxes: | $2925.54 |
| Maintenance Fee: | 1090.14 |
| Address: | 4357 Bloor St West , Unit 10, Toronto, M9C 2A4, Ontario |
| Province/State: | Ontario |
| Condo Corporation No | TSCC |
| Level | 1 |
| Unit No | 10 |
| Directions/Cross Streets: | Bloor & Markland |
| Rooms: | 6 |
| Rooms +: | 1 |
| Bedrooms: | 3 |
| Bedrooms +: | |
| Kitchens: | 1 |
| Family Room: | N |
| Basement: | Finished |
| Approximatly Age: | 16-30 |
| Property Type: | Condo Townhouse |
| Style: | 2-Storey |
| Exterior: | Brick |
| Garage Type: | Surface |
| Garage(/Parking)Space: | 1.00 |
| Drive Parking Spaces: | 1 |
| Park #1 | |
| Parking Spot: | 55 |
| Parking Type: | Exclusive |
| Park #2 | |
| Parking Type: | Owned |
| Exposure: | E |
| Balcony: | Terr |
| Locker: | None |
| Pet Permited: | Restrict |
| Approximatly Age: | 16-30 |
| Approximatly Square Footage: | 1400-1599 |
| Building Amenities: | Bbqs Allowed, Visitor Parking |
| Property Features: | Golf, Hospital, Place Of Worship, Public Transit, School, School Bus Route |
| Maintenance: | 1090.14 |
| CAC Included: | Y |
| Water Included: | Y |
| Cabel TV Included: | Y |
| Common Elements Included: | Y |
| Parking Included: | Y |
| Building Insurance Included: | Y |
| Fireplace/Stove: | N |
| Heat Source: | Gas |
| Heat Type: | Forced Air |
| Central Air Conditioning: | Central Air |
$
%
Years
This calculator is for demonstration purposes only. Always consult a professional
financial advisor before making personal financial decisions.
| Although the information displayed is believed to be accurate, no warranties or representations are made of any kind. |
| BOSLEY REAL ESTATE LTD. |
|
|

Deepak Sharma
Broker
Dir:
647-229-0670
Bus:
905-554-0101
| Virtual Tour | Book Showing | Email a Friend |
Jump To:
At a Glance:
| Type: | Condo - Condo Townhouse |
| Area: | Toronto |
| Municipality: | Toronto |
| Neighbourhood: | Markland Wood |
| Style: | 2-Storey |
| Approximate Age: | 16-30 |
| Tax: | $2,925.54 |
| Maintenance Fee: | $1,090.14 |
| Beds: | 3 |
| Baths: | 3 |
| Garage: | 1 |
| Fireplace: | N |
Locatin Map:
Payment Calculator:

