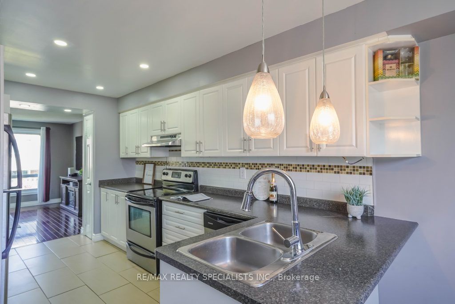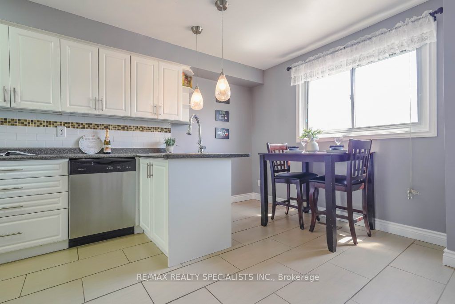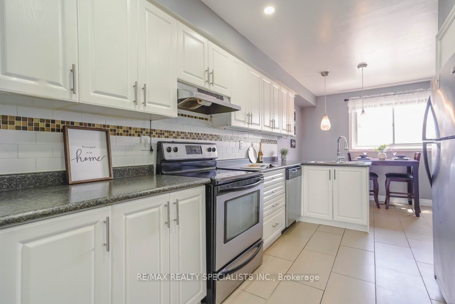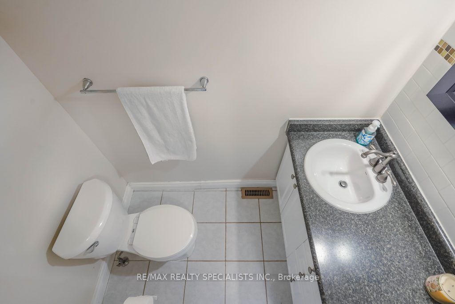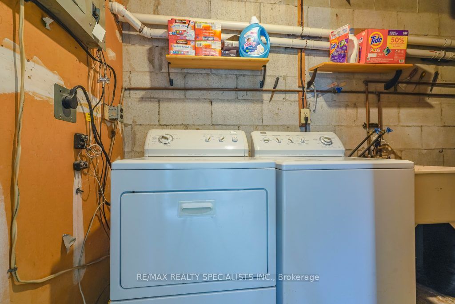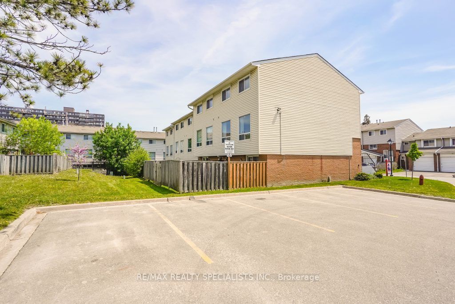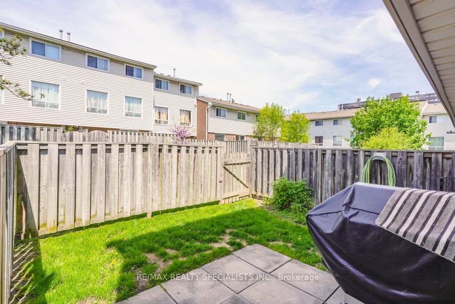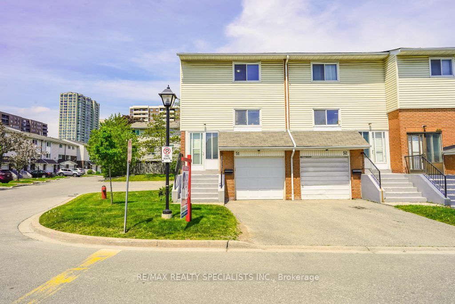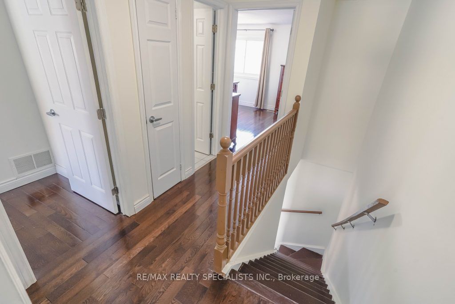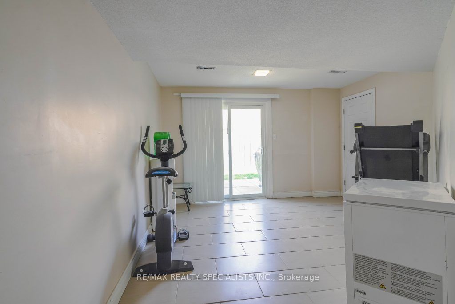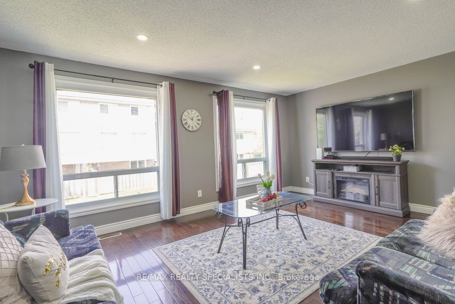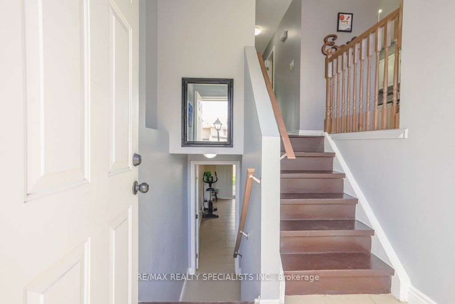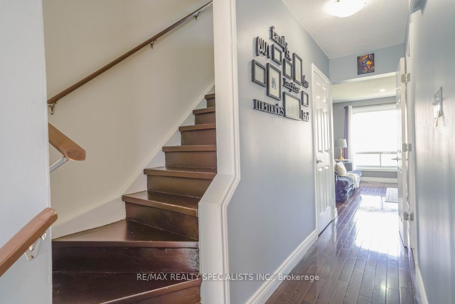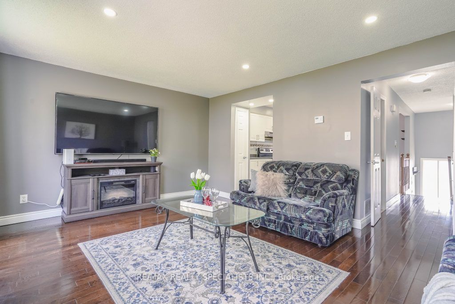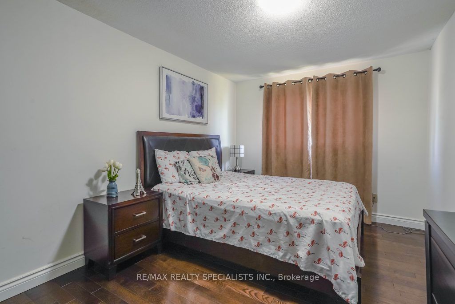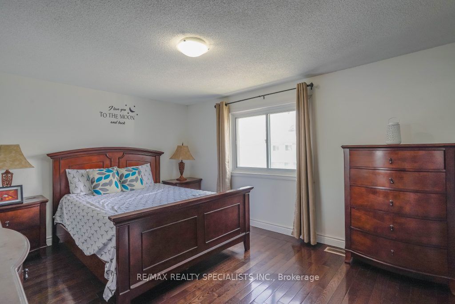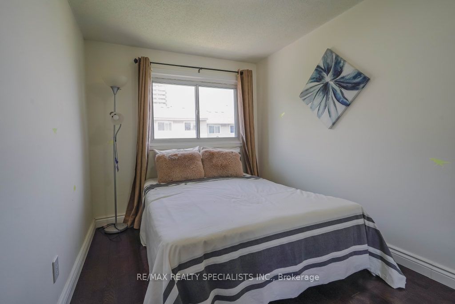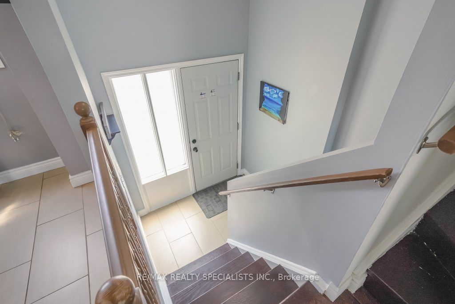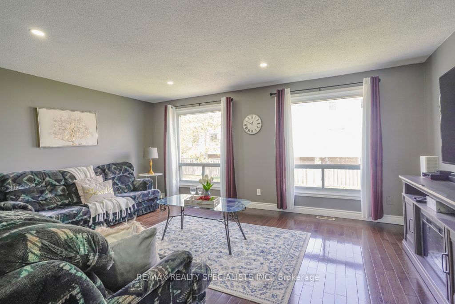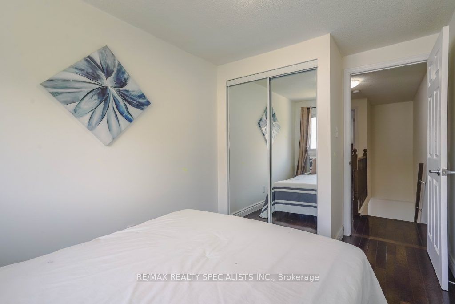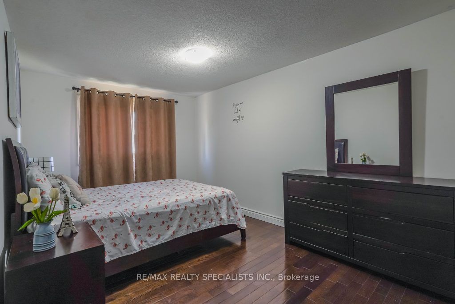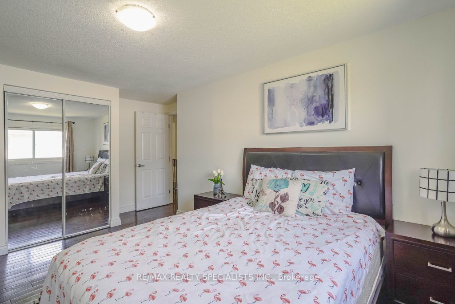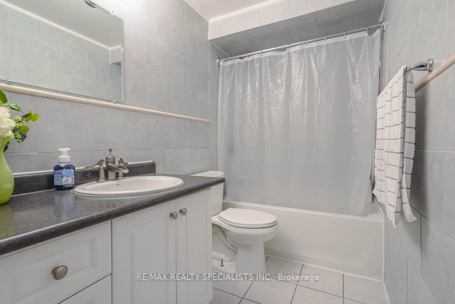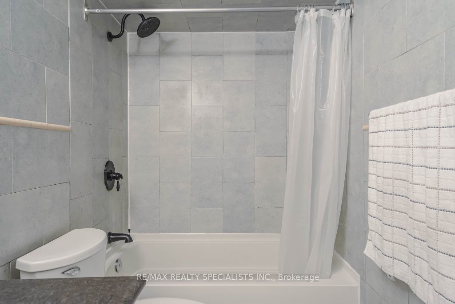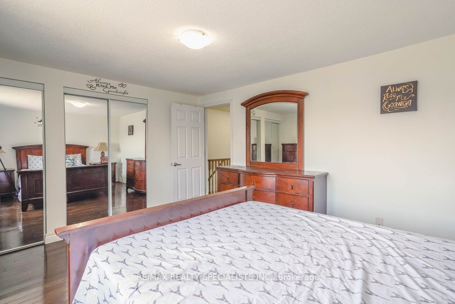$649,000
Available - For Sale
Listing ID: W9252641
51 Franklin Crt , Brampton, L6T 3Z1, Ontario
| An Incredible Opportunity Awaits At 51 Franklin Crt! This Well Constructed House. Location, Located In The Sought After Area In Brampton!!Recently Upgraded Top To Bottom 3 Bedroom , 2 Washroom Corner Lot Townhouse Like A Semi Detached For 1st Time Buyers Or Investors.Everything Is Like New In This House New Kitchen , New Countertop New B/Splash, New S/S Appliances , Pot Lights All Over W/Out FinBasement With Full Washroom W/Walking Distance To Bramalea City Centre Mall, Bus Terminal, School, Hwy, Rec Room, Church. New RoofShingles 2018, New Driveway 2019. House Situated In A Child Friendly Court Location. Very Low Main Cover Water, Cable ,High Speed Internet,Building Insurance. New S/S Stove, S/S Fridge S/S Dishwasher, Washer Dryer , All Existing Elf's & Blinds, Water, Cable ,High Speed Internet,Building Insurance Included In Maintenance. A Must-See! Walking Distance To Bramalea City Centre Mall, Bus Terminal, School, Hwy, Recr,Church. New Shingles 2018, . House Situated On A Child Friendly Crt. |
| Extras: S/S Stove, S/S Fridge S/S Dishwasher, Washer, Dryer, All Existing Elf's & Blinds, Water, Cable ,High Speed Internet, Building Insurance Include In Maintenance . Totally Sep Drive Way Like A Semi Detached House. |
| Price | $649,000 |
| Taxes: | $2475.00 |
| Maintenance Fee: | 475.00 |
| Address: | 51 Franklin Crt , Brampton, L6T 3Z1, Ontario |
| Province/State: | Ontario |
| Condo Corporation No | PCC |
| Level | 1 |
| Unit No | 51 |
| Directions/Cross Streets: | Dixie/Clark |
| Rooms: | 7 |
| Rooms +: | 1 |
| Bedrooms: | 3 |
| Bedrooms +: | 1 |
| Kitchens: | 1 |
| Family Room: | N |
| Basement: | Fin W/O |
| Property Type: | Condo Townhouse |
| Style: | 2-Storey |
| Exterior: | Brick |
| Garage Type: | Built-In |
| Garage(/Parking)Space: | 1.00 |
| Drive Parking Spaces: | 1 |
| Park #1 | |
| Parking Type: | Exclusive |
| Exposure: | E |
| Balcony: | None |
| Locker: | None |
| Pet Permited: | N |
| Approximatly Square Footage: | 1200-1399 |
| Maintenance: | 475.00 |
| Water Included: | Y |
| Common Elements Included: | Y |
| Parking Included: | Y |
| Building Insurance Included: | Y |
| Fireplace/Stove: | Y |
| Heat Source: | Gas |
| Heat Type: | Forced Air |
| Central Air Conditioning: | Central Air |
| Ensuite Laundry: | Y |
| Elevator Lift: | N |
$
%
Years
This calculator is for demonstration purposes only. Always consult a professional
financial advisor before making personal financial decisions.
| Although the information displayed is believed to be accurate, no warranties or representations are made of any kind. |
| RE/MAX REALTY SPECIALISTS INC. |
|
|

Deepak Sharma
Broker
Dir:
647-229-0670
Bus:
905-554-0101
| Virtual Tour | Book Showing | Email a Friend |
Jump To:
At a Glance:
| Type: | Condo - Condo Townhouse |
| Area: | Peel |
| Municipality: | Brampton |
| Neighbourhood: | Bramalea South Industrial |
| Style: | 2-Storey |
| Tax: | $2,475 |
| Maintenance Fee: | $475 |
| Beds: | 3+1 |
| Baths: | 2 |
| Garage: | 1 |
| Fireplace: | Y |
Locatin Map:
Payment Calculator:

