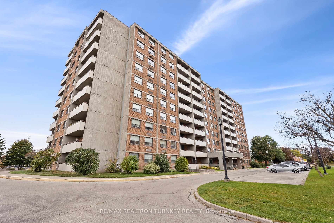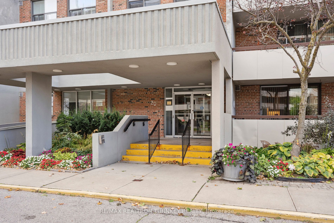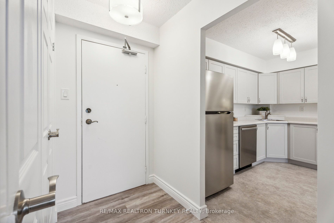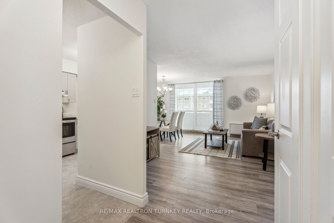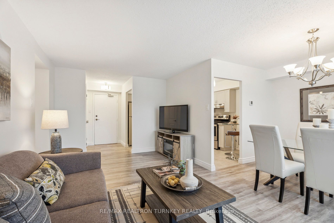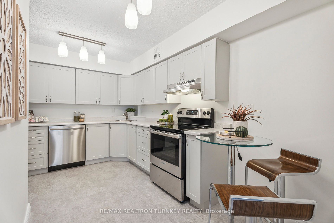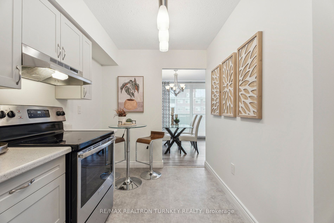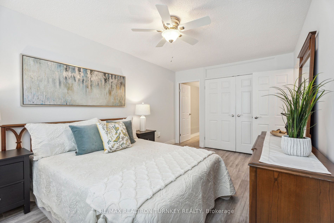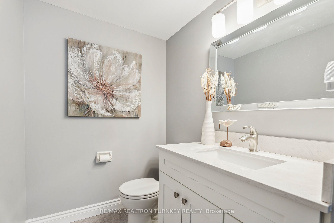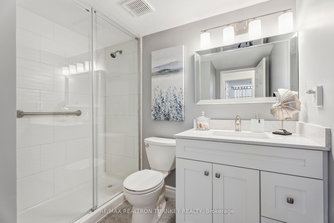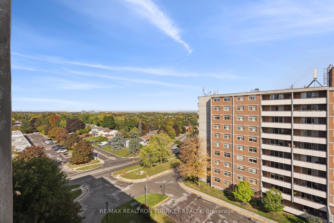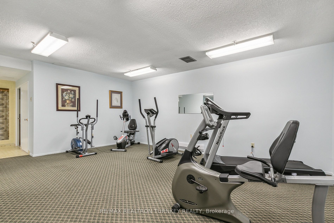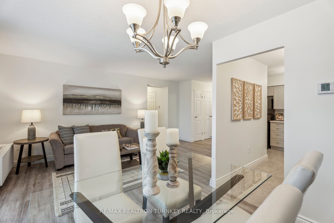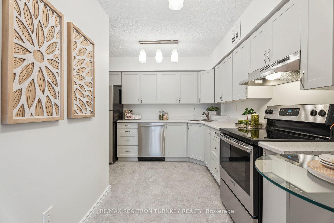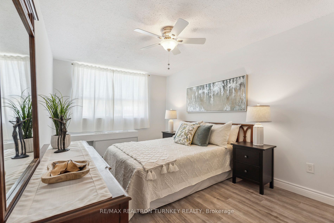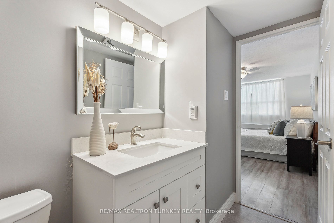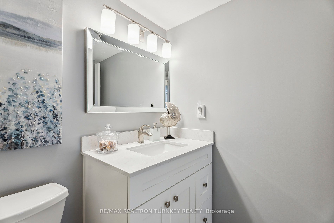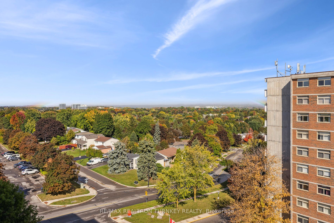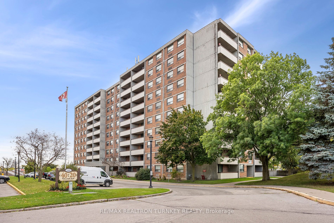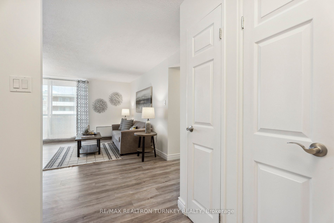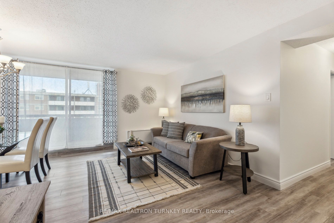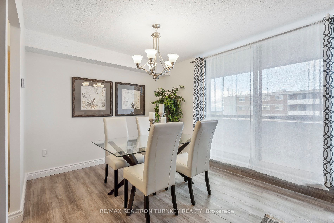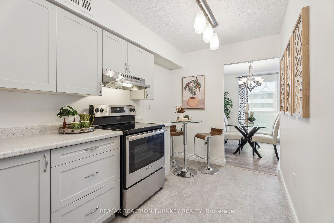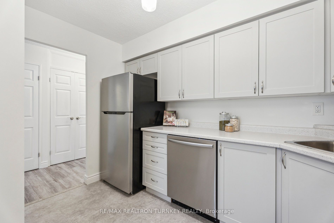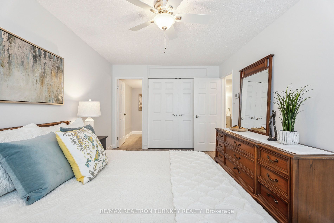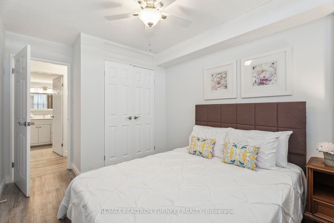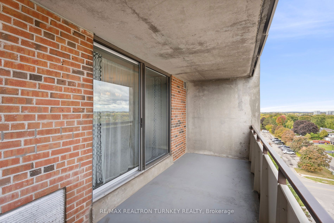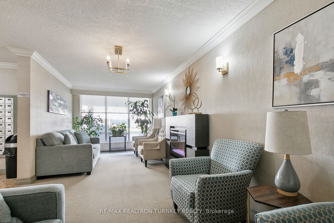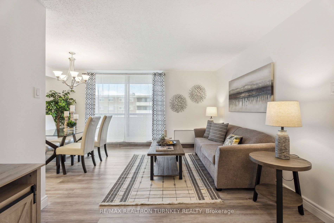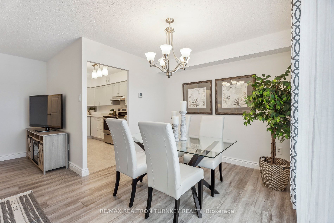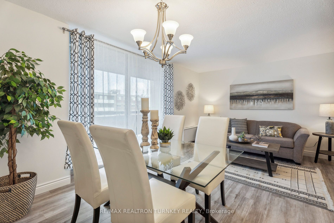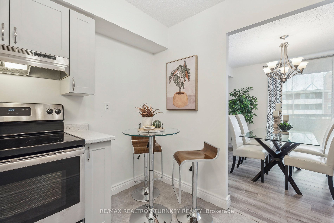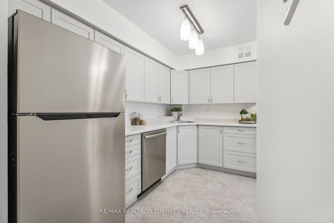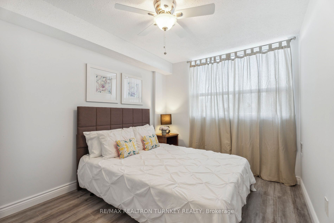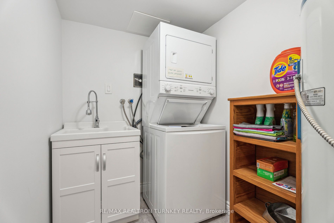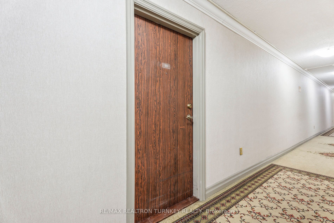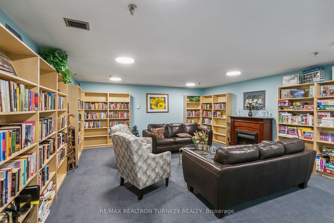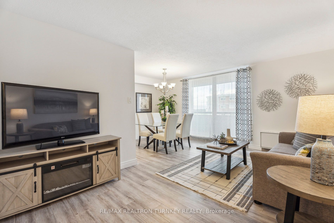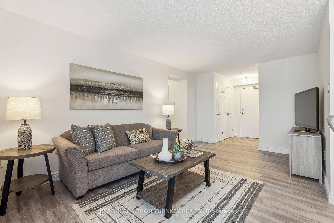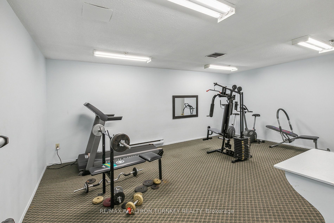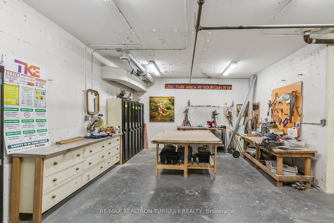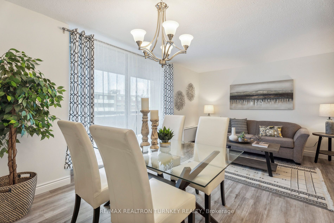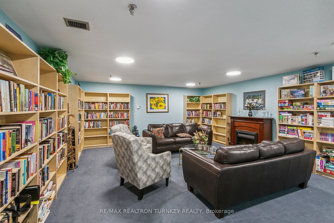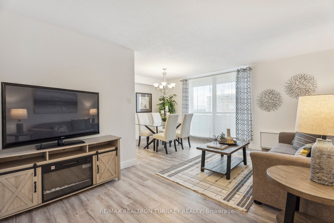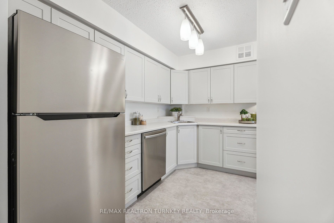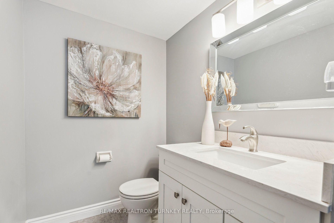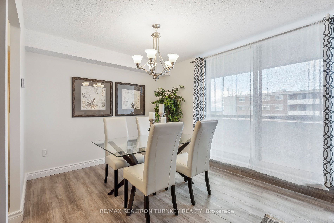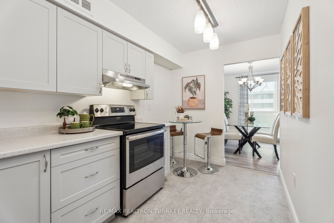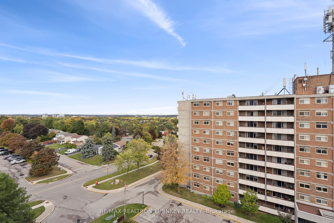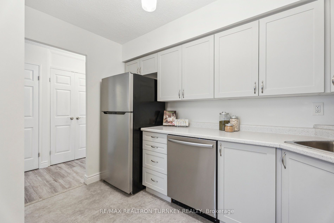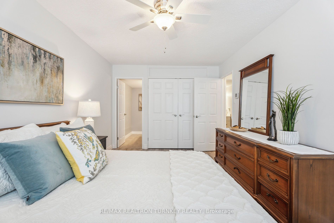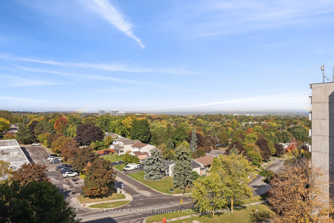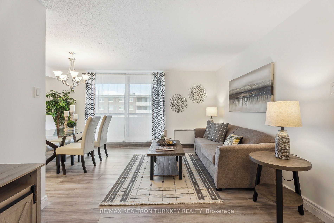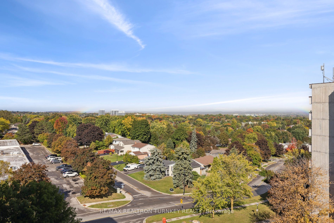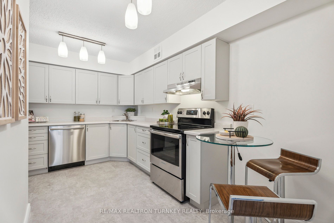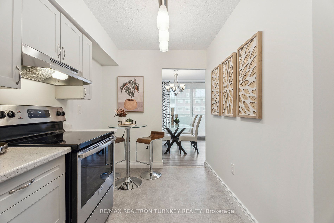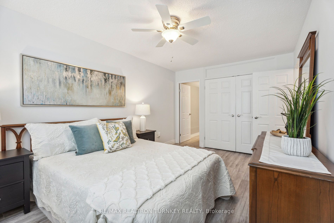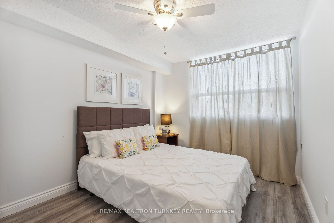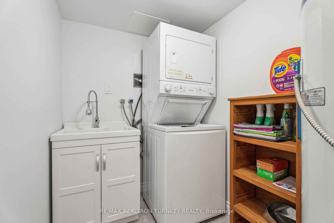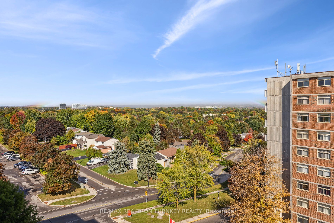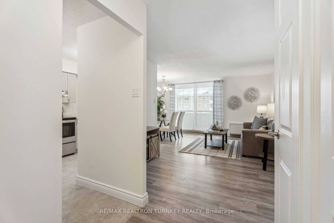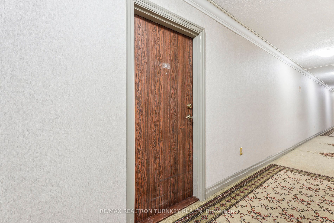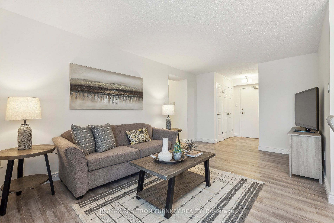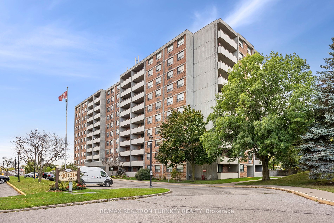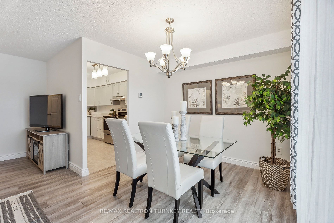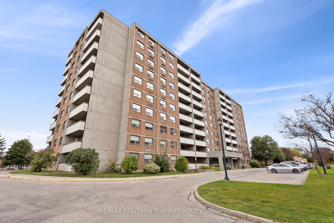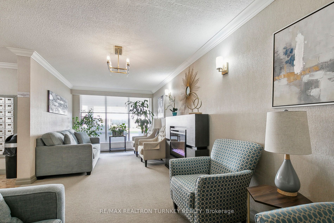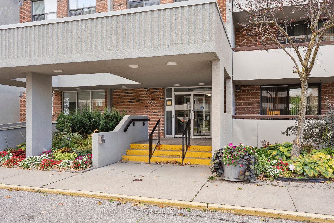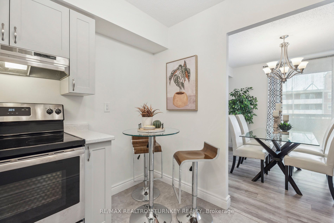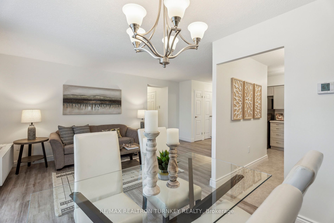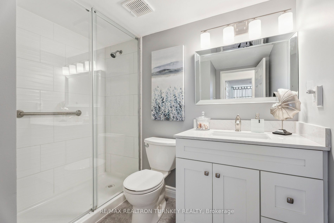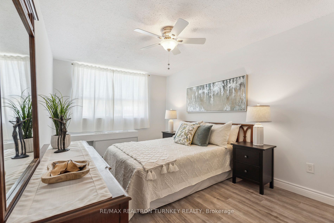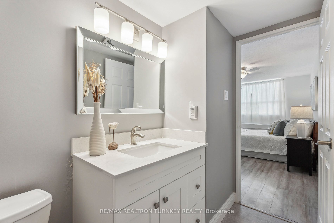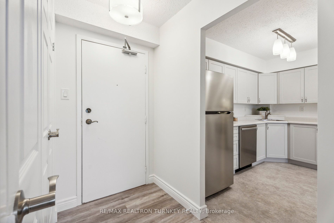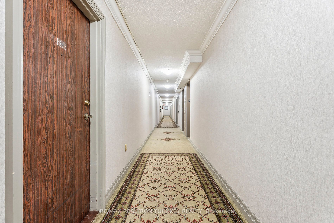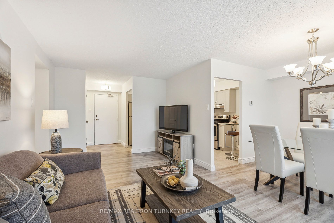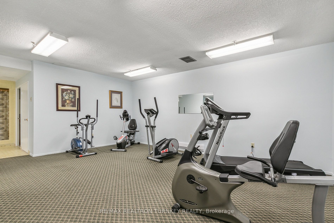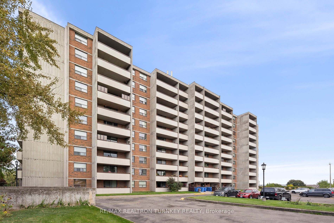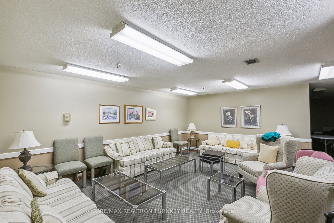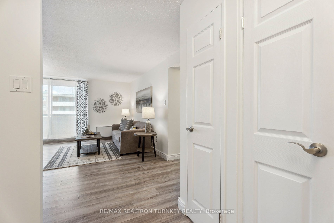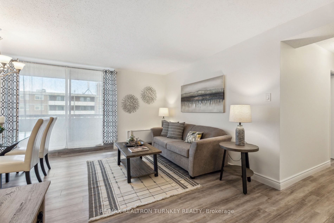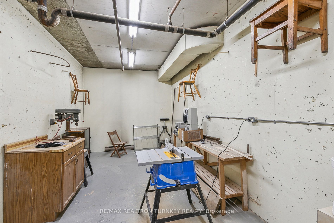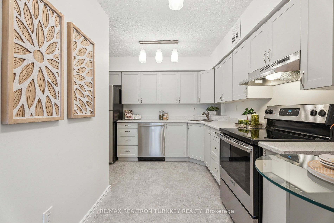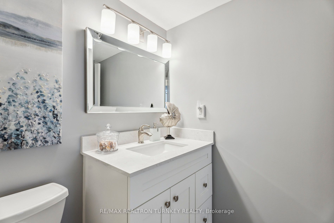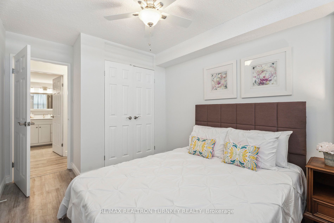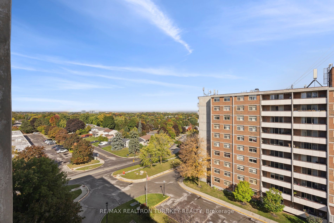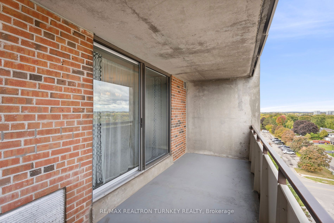$625,000
Available - For Sale
Listing ID: N9391209
20 William Roe Blvd , Unit 901, Newmarket, L3Y 5V6, Ontario
| Discover Your Dream Home at 901 - 20 William Roe Blvd in Newmarket! Step into this stunning 2-bedroom, 2-bathroom sun-lit suite that boasts a spacious balcony with breathtaking views! With a total floor area of 950 sqft, this modern and inviting condo is move-in ready! Just unpack and settle in. Perfect for downsizers or first time Buyers looking to enter the market! Enjoy cooking in the beautifully renovated eat-in kitchen, featuring sleek stainless steel appliances, fresh paint and modern tile flooring. You'll love the convenience of a generously sized ensuite laundry room with a stackable washer and dryer, plus a laundry sink and ample storage! The expansive primary bedroom is a true retreat, complete with a modern 2-piece bath and a large double closet perfect for a king-sized bed, desk, and dressers. The spacious second bedroom also features a double closet and shares a chic 3-piece bath with a glass shower and contemporary white vanity. With low monthly maintenance fees, 1 parking space and an unbeatable location just minutes from shops, schools, transit, Southlake Hospital, and Upper Canada Mall, this home offers the perfect blend of comfort and convenience. Enjoy fantastic building amenities including a gym, sauna, workshop, party/game rooms, and a serene gazebo. Don't miss your chance to experience the tranquillity of this well-maintained, accessible building with plenty of guest parking! |
| Extras: XL Balcony, Building Amenities: Gym, Library, Party Room, Workshop, Visitor Parking, Owned Underground Parking and Owned Locker. |
| Price | $625,000 |
| Taxes: | $2811.53 |
| Maintenance Fee: | 485.45 |
| Address: | 20 William Roe Blvd , Unit 901, Newmarket, L3Y 5V6, Ontario |
| Province/State: | Ontario |
| Condo Corporation No | YNCC |
| Level | 9 |
| Unit No | 1 |
| Directions/Cross Streets: | Yonge Street & Mulock Drive |
| Rooms: | 7 |
| Bedrooms: | 2 |
| Bedrooms +: | |
| Kitchens: | 1 |
| Family Room: | N |
| Basement: | None |
| Property Type: | Condo Apt |
| Style: | Apartment |
| Exterior: | Brick |
| Garage Type: | Underground |
| Garage(/Parking)Space: | 1.00 |
| Drive Parking Spaces: | 1 |
| Park #1 | |
| Parking Spot: | 16 |
| Parking Type: | Owned |
| Legal Description: | A |
| Exposure: | E |
| Balcony: | Encl |
| Locker: | Owned |
| Pet Permited: | Restrict |
| Approximatly Square Footage: | 900-999 |
| Building Amenities: | Bbqs Allowed, Exercise Room, Gym, Party/Meeting Room, Visitor Parking |
| Property Features: | Golf, Hospital, Library, Public Transit, School, School Bus Route |
| Maintenance: | 485.45 |
| Water Included: | Y |
| Parking Included: | Y |
| Building Insurance Included: | Y |
| Fireplace/Stove: | N |
| Heat Source: | Electric |
| Heat Type: | Heat Pump |
| Central Air Conditioning: | Central Air |
| Laundry Level: | Main |
$
%
Years
This calculator is for demonstration purposes only. Always consult a professional
financial advisor before making personal financial decisions.
| Although the information displayed is believed to be accurate, no warranties or representations are made of any kind. |
| RE/MAX REALTRON TURNKEY REALTY |
|
|

Deepak Sharma
Broker
Dir:
647-229-0670
Bus:
905-554-0101
| Virtual Tour | Book Showing | Email a Friend |
Jump To:
At a Glance:
| Type: | Condo - Condo Apt |
| Area: | York |
| Municipality: | Newmarket |
| Neighbourhood: | Central Newmarket |
| Style: | Apartment |
| Tax: | $2,811.53 |
| Maintenance Fee: | $485.45 |
| Beds: | 2 |
| Baths: | 2 |
| Garage: | 1 |
| Fireplace: | N |
Locatin Map:
Payment Calculator:

