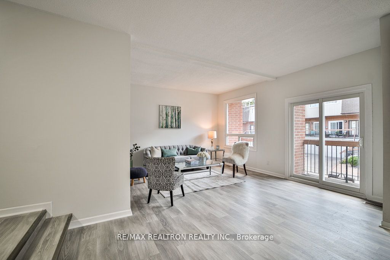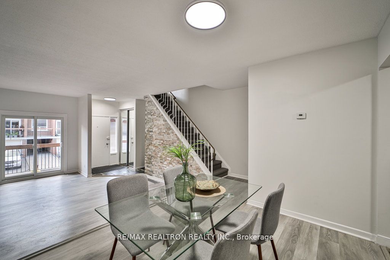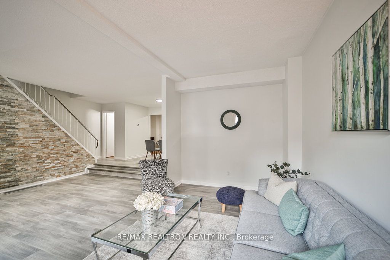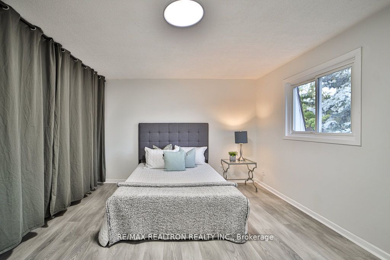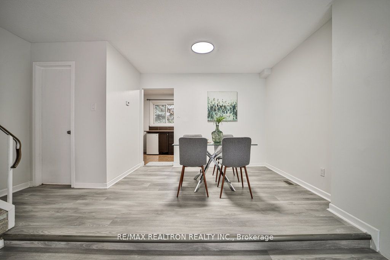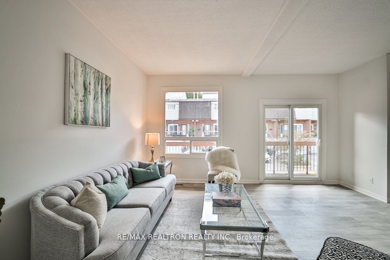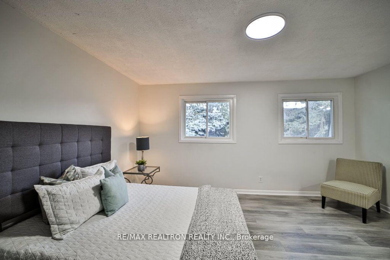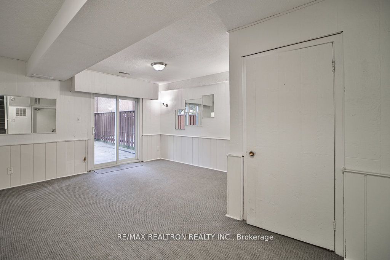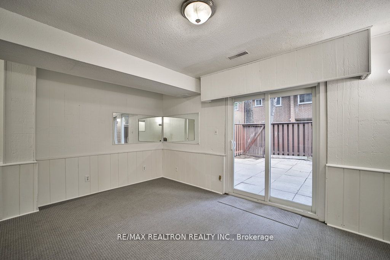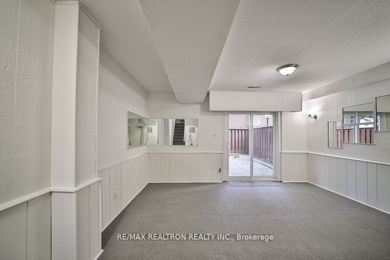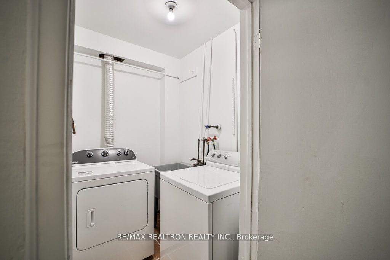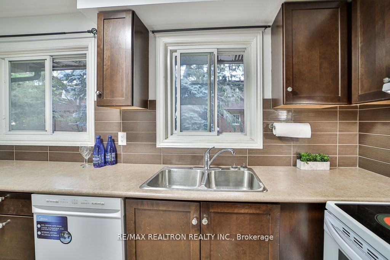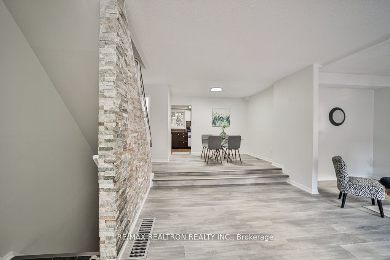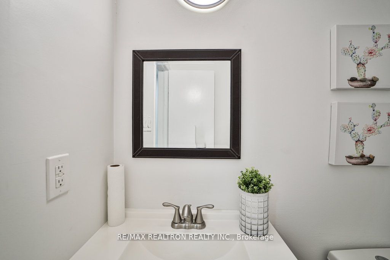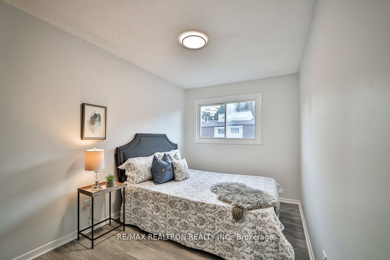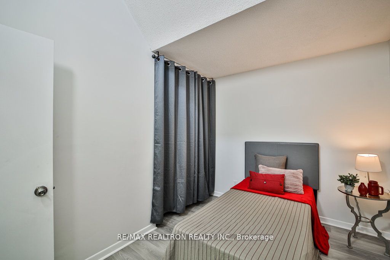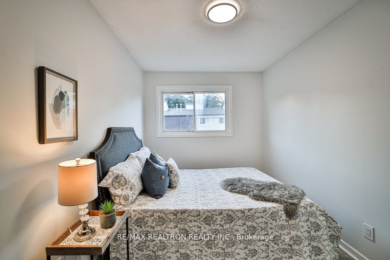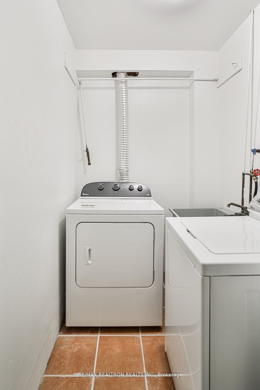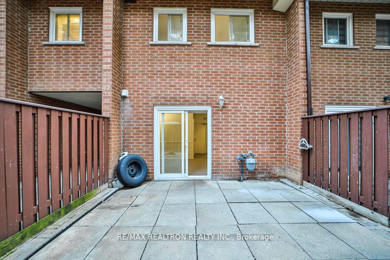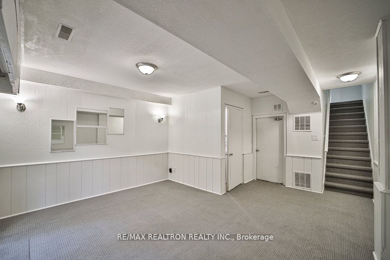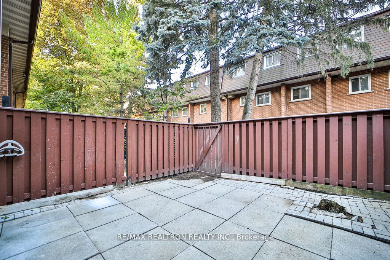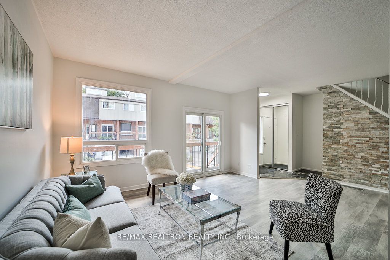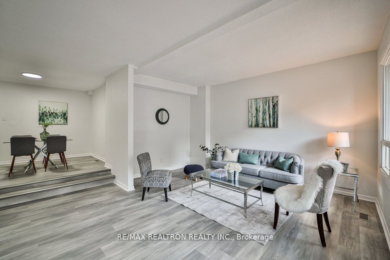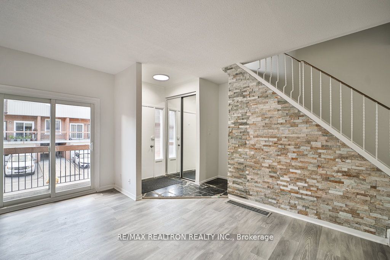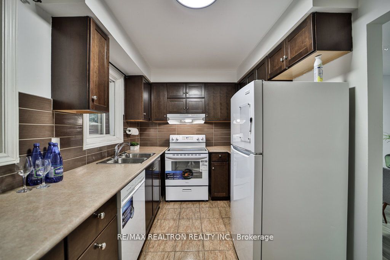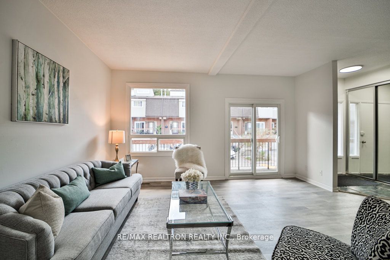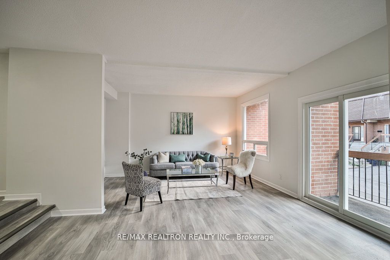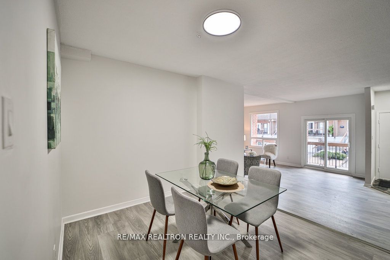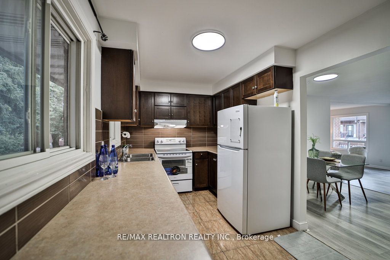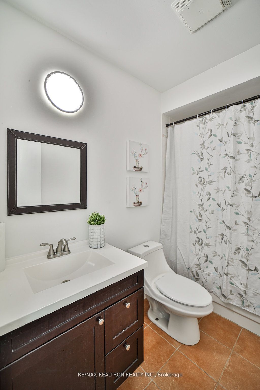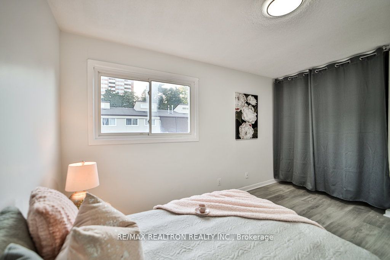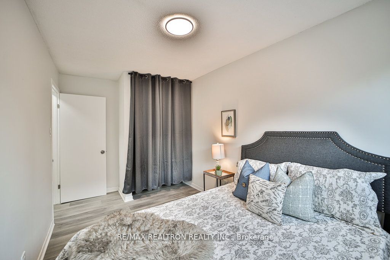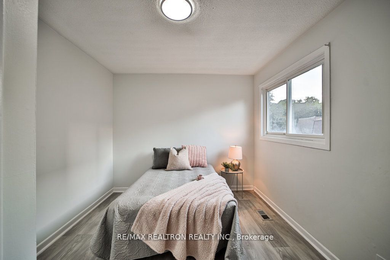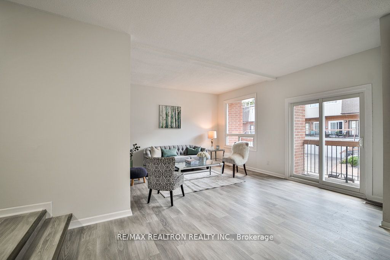$598,888
Available - For Sale
Listing ID: E9393673
152 Homestead Rd , Unit 7, Toronto, M1E 3S2, Ontario
| Rare Opportunity! Beautifully renovated from top to bottom, this spacious 3-bedroom & top floor den townhouse is situated in an intimate complex. Note: Generously sized living room (314 sq. ft). The bright eat-in kitchen features two windows, and there are large closets throughout. The family room offers a walkout to a private backyard with a patio and space for a garden. Tastefully decorated and lovingly maintained move-in ready! Conveniently located near U of T Scarborough, Centennial College Scarborough Campus, and Guildwood GO Station. +1928 SqFt ABOVE GRADE basement WALKOUT. ** Like BRAND NEW FURNACE less than 1 year old** |
| Extras: Brand new appliances. Renovated top to bottom. ** Like BRAND NEW FURNACE less than 1 year old**The top floor actually has 4 bedrooms with closets and windows, however MCAP refers to this a 3 Bedroom. You will not find a better value. |
| Price | $598,888 |
| Taxes: | $2418.33 |
| Assessment Year: | 2024 |
| Maintenance Fee: | 624.40 |
| Address: | 152 Homestead Rd , Unit 7, Toronto, M1E 3S2, Ontario |
| Province/State: | Ontario |
| Condo Corporation No | YCC |
| Level | 01 |
| Unit No | 07 |
| Directions/Cross Streets: | Lawrence/Morningside |
| Rooms: | 8 |
| Rooms +: | 1 |
| Bedrooms: | 3 |
| Bedrooms +: | |
| Kitchens: | 1 |
| Family Room: | N |
| Basement: | Finished, W/O |
| Property Type: | Condo Townhouse |
| Style: | 3-Storey |
| Exterior: | Brick |
| Garage Type: | Attached |
| Garage(/Parking)Space: | 1.00 |
| Drive Parking Spaces: | 1 |
| Park #1 | |
| Parking Type: | Owned |
| Exposure: | W |
| Balcony: | Open |
| Locker: | None |
| Pet Permited: | Restrict |
| Approximatly Square Footage: | 1800-1999 |
| Maintenance: | 624.40 |
| Water Included: | Y |
| Parking Included: | Y |
| Building Insurance Included: | Y |
| Fireplace/Stove: | N |
| Heat Source: | Gas |
| Heat Type: | Forced Air |
| Central Air Conditioning: | Central Air |
| Ensuite Laundry: | Y |
$
%
Years
This calculator is for demonstration purposes only. Always consult a professional
financial advisor before making personal financial decisions.
| Although the information displayed is believed to be accurate, no warranties or representations are made of any kind. |
| RE/MAX REALTRON REALTY INC. |
|
|

Deepak Sharma
Broker
Dir:
647-229-0670
Bus:
905-554-0101
| Virtual Tour | Book Showing | Email a Friend |
Jump To:
At a Glance:
| Type: | Condo - Condo Townhouse |
| Area: | Toronto |
| Municipality: | Toronto |
| Neighbourhood: | West Hill |
| Style: | 3-Storey |
| Tax: | $2,418.33 |
| Maintenance Fee: | $624.4 |
| Beds: | 3 |
| Baths: | 2 |
| Garage: | 1 |
| Fireplace: | N |
Locatin Map:
Payment Calculator:

