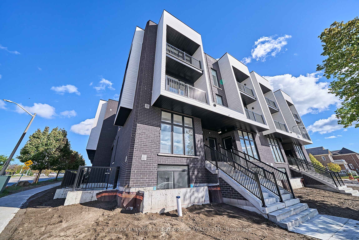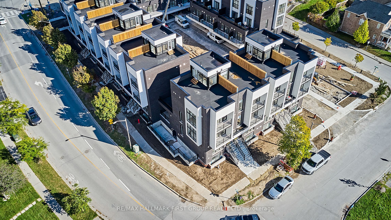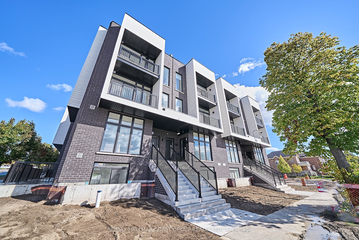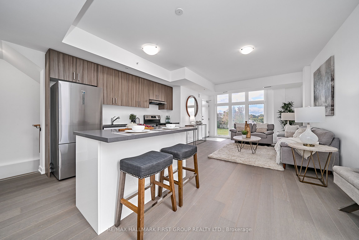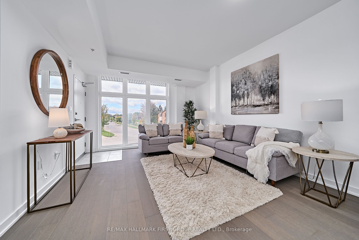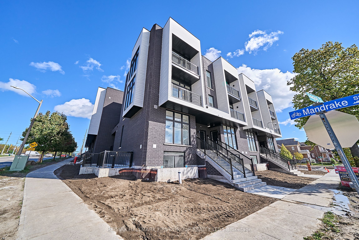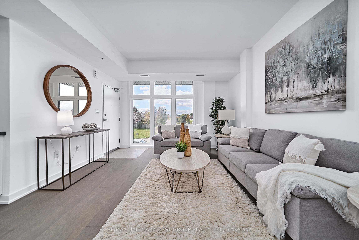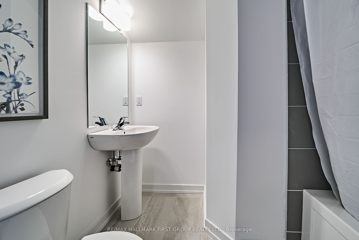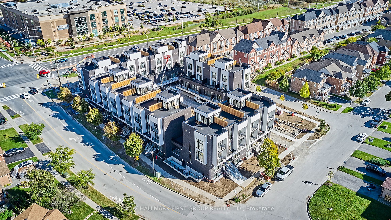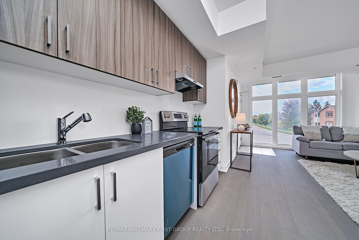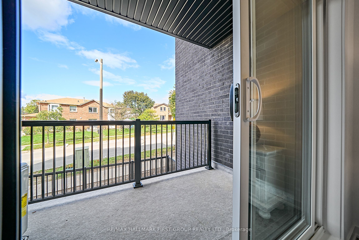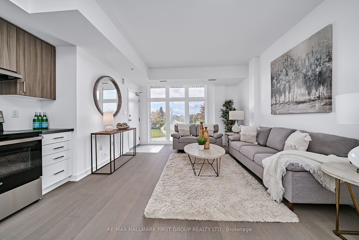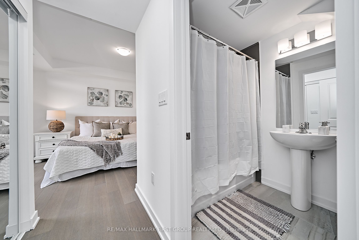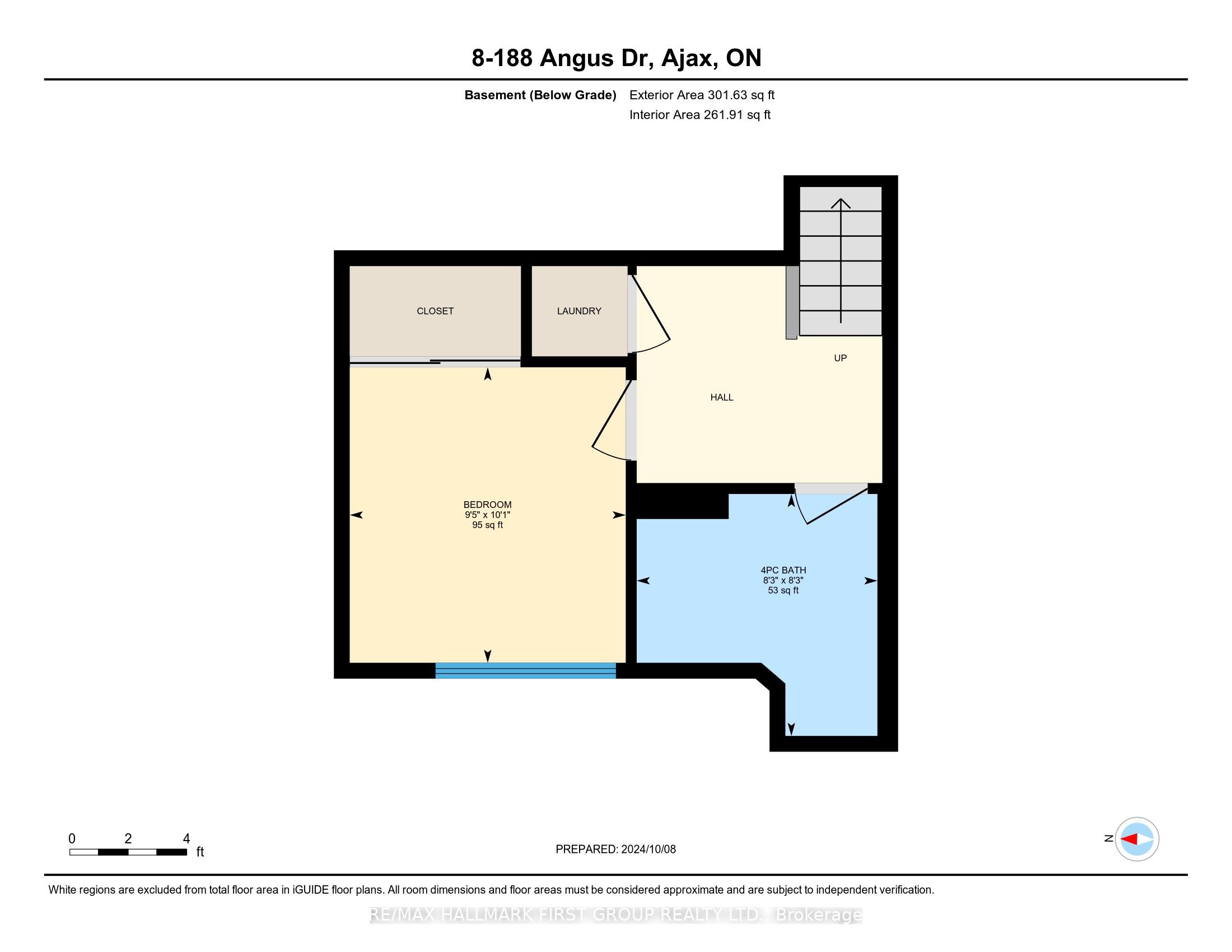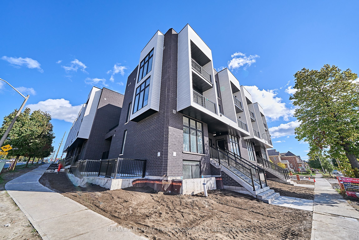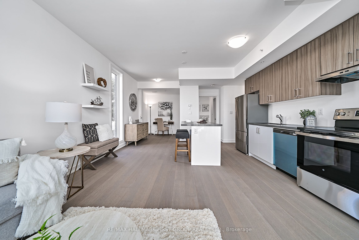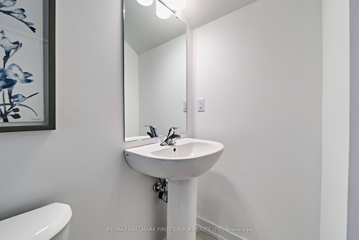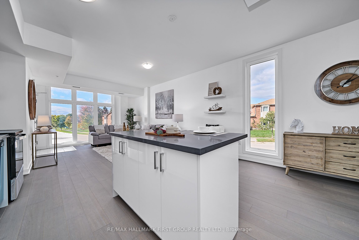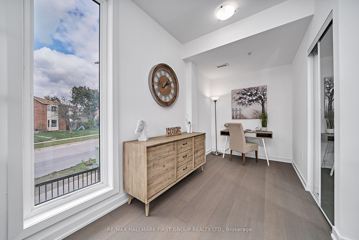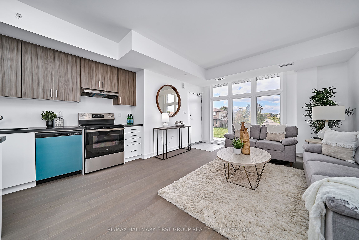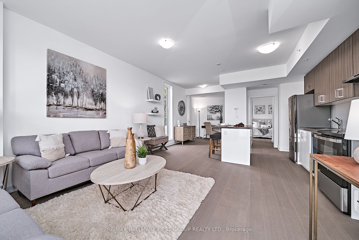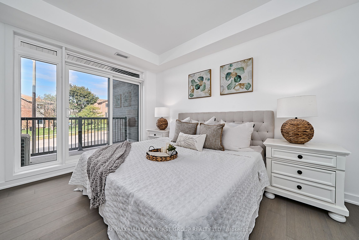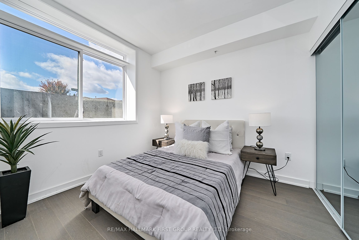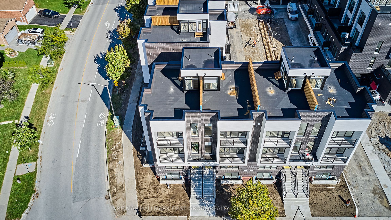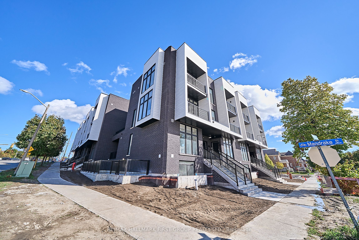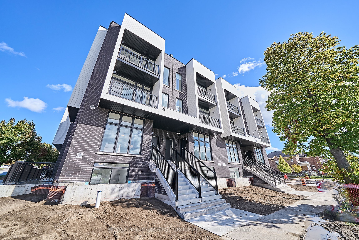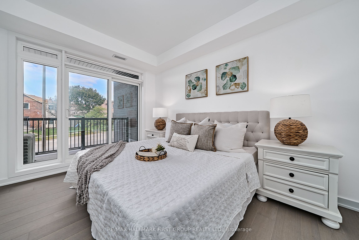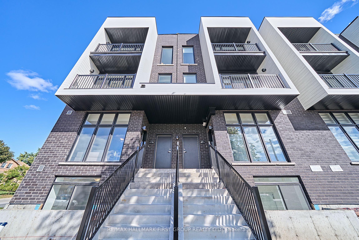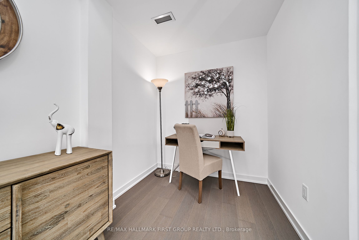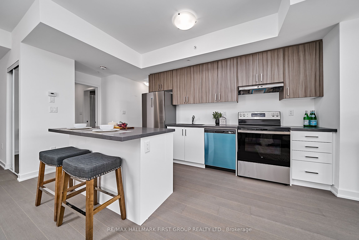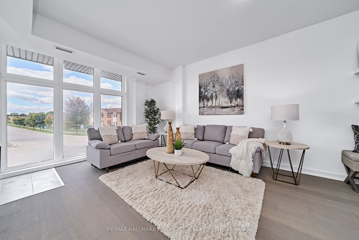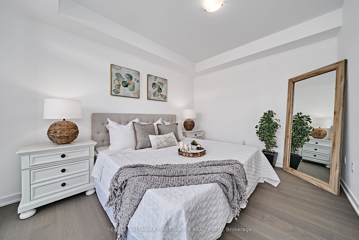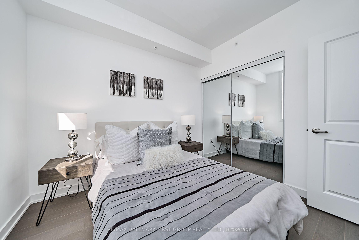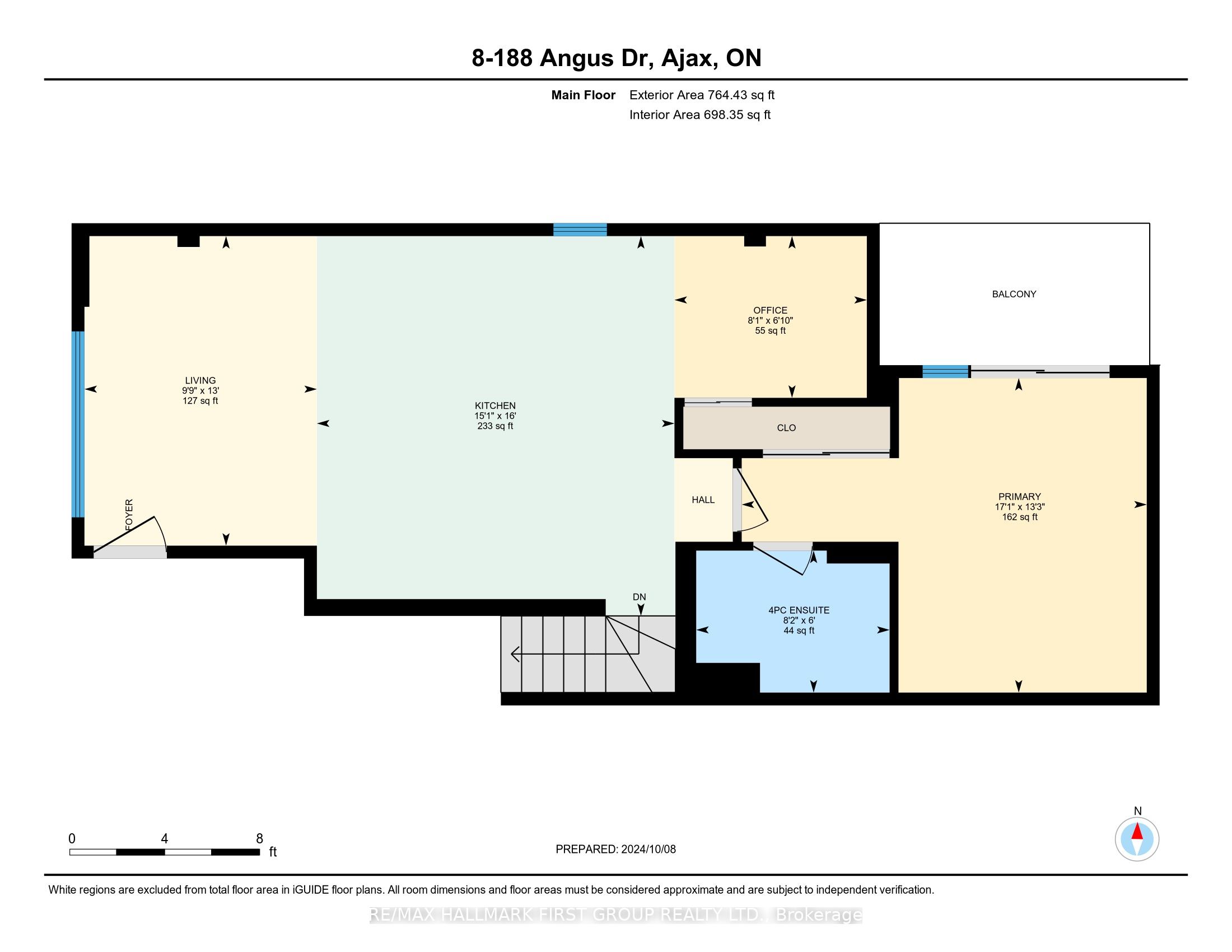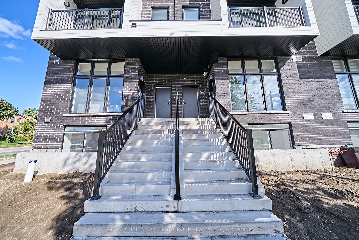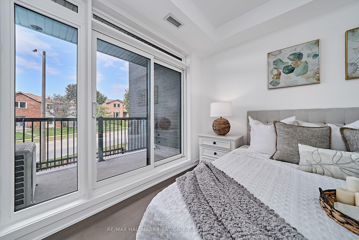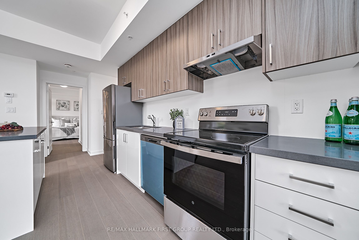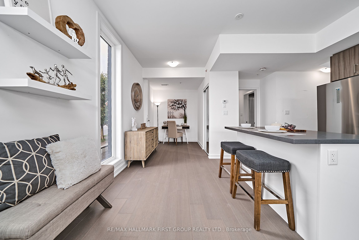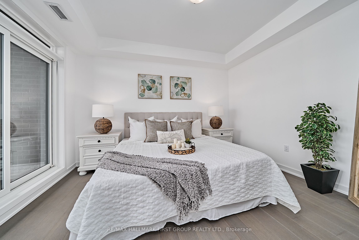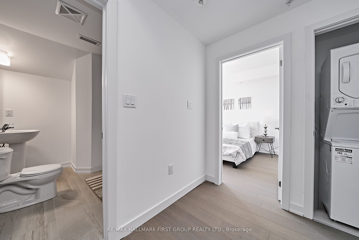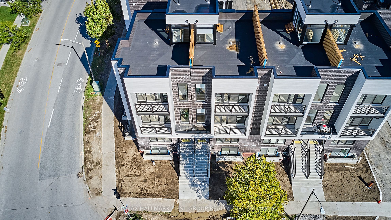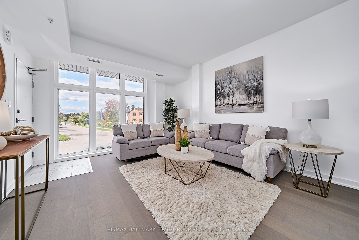$919,000
Available - For Sale
Listing ID: E9392557
188 Angus Dr , Unit 8, Ajax, L1S 0G5, Ontario
| ** BRAND NEW NEVER LIVED IN ** Ajax District Towns by Golden Falcon Homes. Prime Location! Welcome home, 2 bedrooms, 2 full bathrooms stacked townhouse located in the sought after community of Ajax Central. Smooth ceilings, oak staircase, engineered hardwood thought, no carpet!. Enjoy entertaining guests in your open concept Kitchen living area, 9ft ceilings with floor to ceiling windows. The Kitchen boasts Stainless steel appliances(fridge, stove, dishwasher), centre island, quartz counter tops with beautiful views. Large primary bedroom with balcony, large closet and 4 piece ensuite. Golden Falcon Homes are a forward thinking builder that embrace modern approaches to design and construction, ensuring their projects are in tune with the latest industry trends and technological advancements.Discover a new destination at Ajax District Towns, a brand new community of striking urban townhomes centred in modern living. Boldly contemporary and finely finished, each home is carefully crafted to the highest quality. Private balconies. Striking interior design. Located minutes to everything you need. Air Conditioning, Shopping, Gas, Groceries, Doctors, Church, Hwy 401, Hwy 412, Only 7 min to Ajax Go Station. Parking available. Do not let this home pass you by. Must See! |
| Extras: Stainless Steel Fridge, Stove, Dishwasher, Stacked Washer/Dryer. (more incentives from the builder, contact the listing agent Mike DiGiovanni 647-200-7228). Taxes not assessed, property management and condo corporation not determined yet. |
| Price | $919,000 |
| Taxes: | $0.00 |
| Maintenance Fee: | 329.47 |
| Address: | 188 Angus Dr , Unit 8, Ajax, L1S 0G5, Ontario |
| Province/State: | Ontario |
| Condo Corporation No | TBD |
| Level | 1 |
| Unit No | TBD |
| Directions/Cross Streets: | Salem Rd and Mandrake |
| Rooms: | 6 |
| Bedrooms: | 2 |
| Bedrooms +: | |
| Kitchens: | 3 |
| Family Room: | N |
| Basement: | None |
| Approximatly Age: | New |
| Property Type: | Condo Townhouse |
| Style: | Stacked Townhse |
| Exterior: | Brick, Vinyl Siding |
| Garage Type: | Surface |
| Garage(/Parking)Space: | 1.00 |
| Drive Parking Spaces: | 1 |
| Park #1 | |
| Parking Type: | Owned |
| Exposure: | E |
| Balcony: | Open |
| Locker: | None |
| Pet Permited: | Restrict |
| Approximatly Age: | New |
| Approximatly Square Footage: | 1200-1399 |
| Maintenance: | 329.47 |
| Common Elements Included: | Y |
| Fireplace/Stove: | N |
| Heat Source: | Gas |
| Heat Type: | Forced Air |
| Central Air Conditioning: | Central Air |
| Ensuite Laundry: | Y |
| Elevator Lift: | N |
$
%
Years
This calculator is for demonstration purposes only. Always consult a professional
financial advisor before making personal financial decisions.
| Although the information displayed is believed to be accurate, no warranties or representations are made of any kind. |
| RE/MAX HALLMARK FIRST GROUP REALTY LTD. |
|
|

Deepak Sharma
Broker
Dir:
647-229-0670
Bus:
905-554-0101
| Virtual Tour | Book Showing | Email a Friend |
Jump To:
At a Glance:
| Type: | Condo - Condo Townhouse |
| Area: | Durham |
| Municipality: | Ajax |
| Neighbourhood: | Northeast Ajax |
| Style: | Stacked Townhse |
| Approximate Age: | New |
| Maintenance Fee: | $329.47 |
| Beds: | 2 |
| Baths: | 2 |
| Garage: | 1 |
| Fireplace: | N |
Locatin Map:
Payment Calculator:

