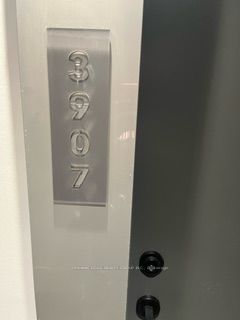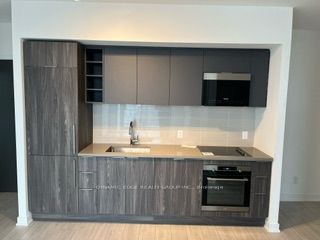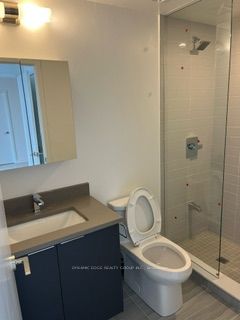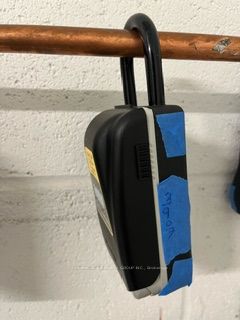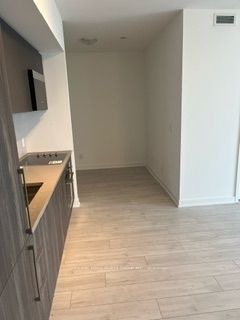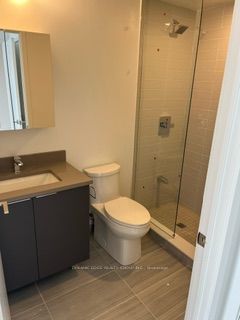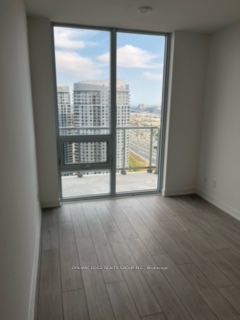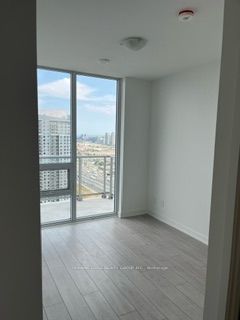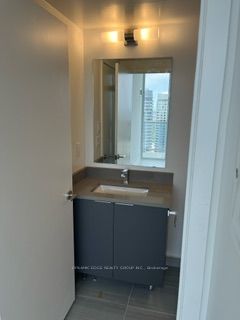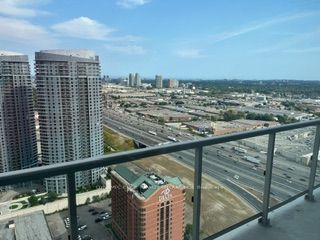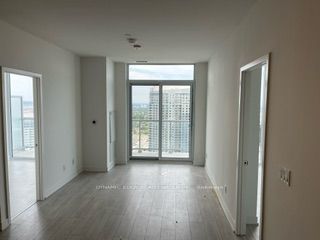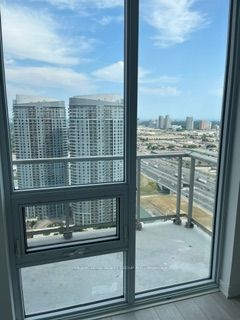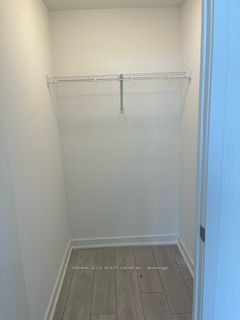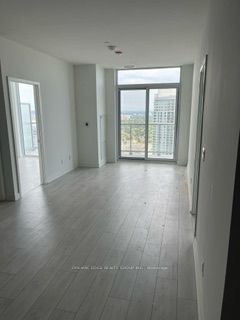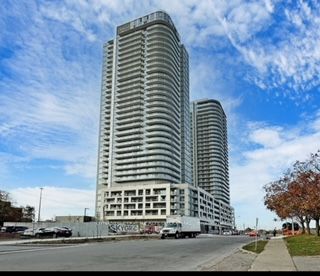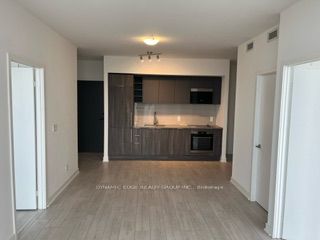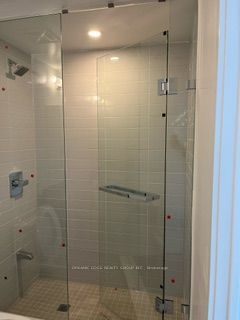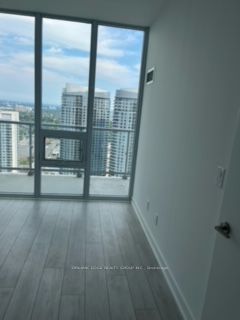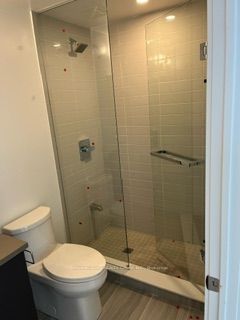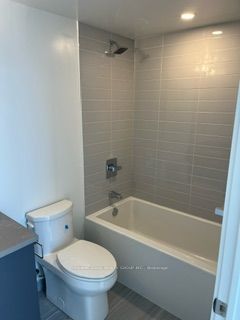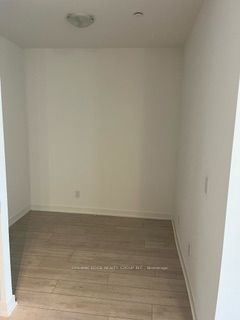$2,700
Available - For Rent
Listing ID: E9364423
2033 Kennedy Rd , Unit 3907, Toronto, M1T 0B9, Ontario
| Penthouse 2Bdrm + Den 2 Washroom In K-Square Available For Lease With Upgraded Kitchen, B/I Appliances Laminate Floors. Easy Access To Hwy 401, TTC And Go. K Square Condos Is Central To Many University Campuses In The Area, Including Centennial College, Seneca College, And The University Of Toronto Scarborough Campus, For Families, There Are Many High Ranked Schools Of All Educational Levels In The Area. Maintenance Fee For Parking And Locker. |
| Extras: BBQ, Catering, 24-Hour Concierge, Cycle-Friendly, State-Of-The-Art Gym: Separate Weight Area And Yoga Hotel- Styled Guest Suites / Library, Co-Working Lounge, Kids Play Room, Dining Areas, Private Meeting Room, Modern Library & Many More |
| Price | $2,700 |
| Address: | 2033 Kennedy Rd , Unit 3907, Toronto, M1T 0B9, Ontario |
| Province/State: | Ontario |
| Condo Corporation No | TSCC |
| Level | 34 |
| Unit No | 6 |
| Locker No | 147 |
| Directions/Cross Streets: | 401 & Kennedy Road |
| Rooms: | 4 |
| Bedrooms: | 2 |
| Bedrooms +: | 1 |
| Kitchens: | 1 |
| Family Room: | N |
| Basement: | None |
| Furnished: | N |
| Approximatly Age: | New |
| Property Type: | Condo Apt |
| Style: | Apartment |
| Exterior: | Concrete |
| Garage Type: | Underground |
| Garage(/Parking)Space: | 1.00 |
| Drive Parking Spaces: | 0 |
| Park #1 | |
| Parking Spot: | 113 |
| Parking Type: | Owned |
| Legal Description: | P3 |
| Exposure: | E |
| Balcony: | Open |
| Locker: | Owned |
| Pet Permited: | Restrict |
| Retirement Home: | N |
| Approximatly Age: | New |
| Approximatly Square Footage: | 700-799 |
| Building Amenities: | Concierge, Guest Suites, Gym, Party/Meeting Room, Visitor Parking |
| Property Features: | Clear View, Hospital, Public Transit |
| CAC Included: | Y |
| Common Elements Included: | Y |
| Parking Included: | Y |
| Fireplace/Stove: | N |
| Heat Source: | Gas |
| Heat Type: | Forced Air |
| Central Air Conditioning: | Central Air |
| Laundry Level: | Main |
| Ensuite Laundry: | Y |
| Elevator Lift: | Y |
| Although the information displayed is believed to be accurate, no warranties or representations are made of any kind. |
| DYNAMIC EDGE REALTY GROUP INC. |
|
|

Deepak Sharma
Broker
Dir:
647-229-0670
Bus:
905-554-0101
| Book Showing | Email a Friend |
Jump To:
At a Glance:
| Type: | Condo - Condo Apt |
| Area: | Toronto |
| Municipality: | Toronto |
| Neighbourhood: | Agincourt South-Malvern West |
| Style: | Apartment |
| Approximate Age: | New |
| Beds: | 2+1 |
| Baths: | 2 |
| Garage: | 1 |
| Fireplace: | N |
Locatin Map:

