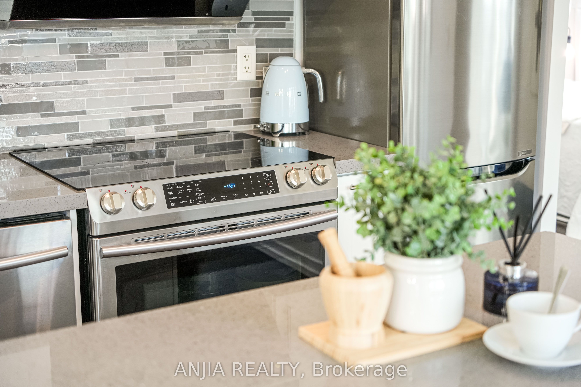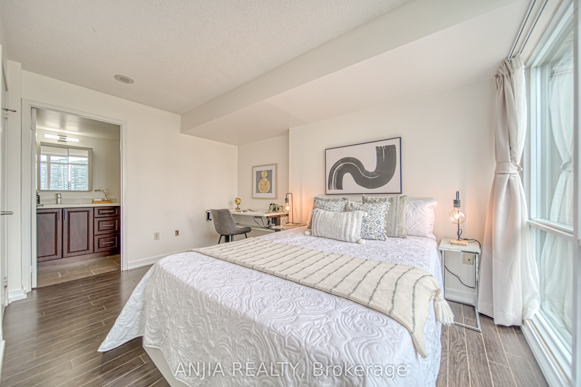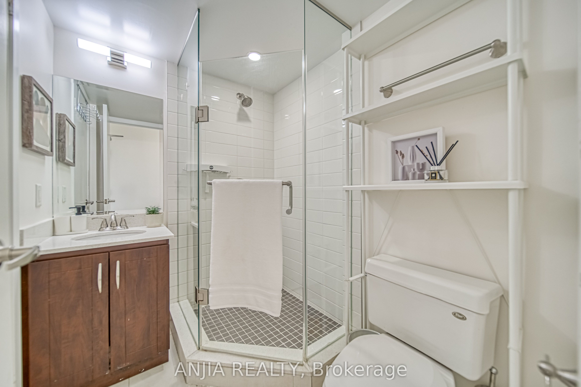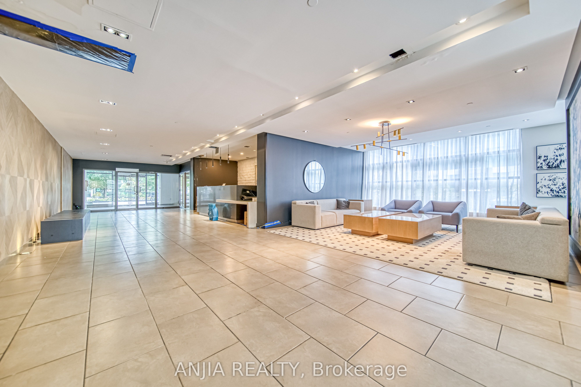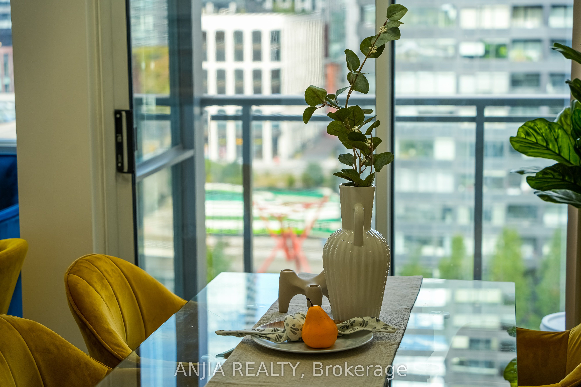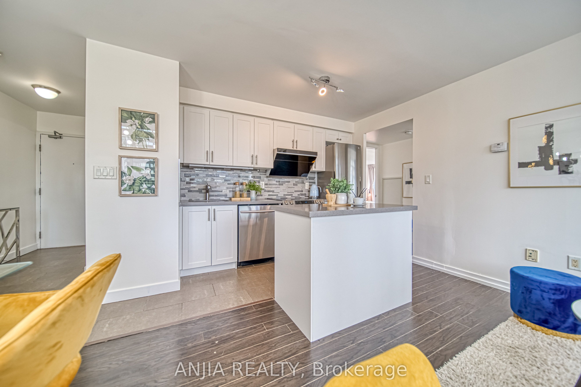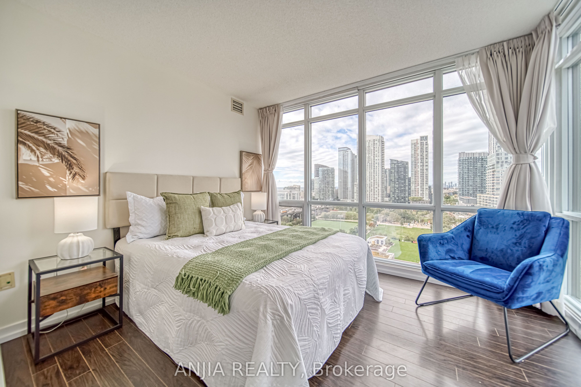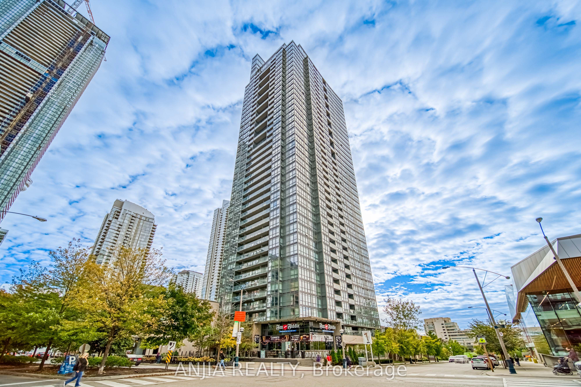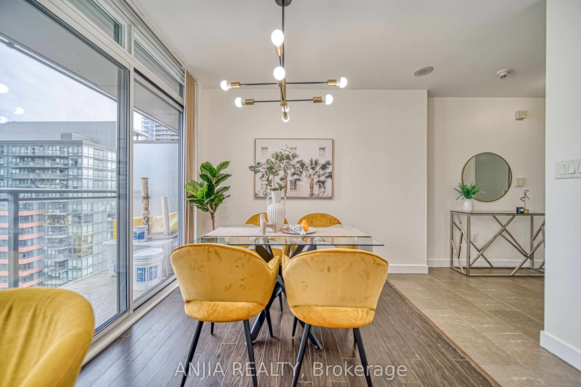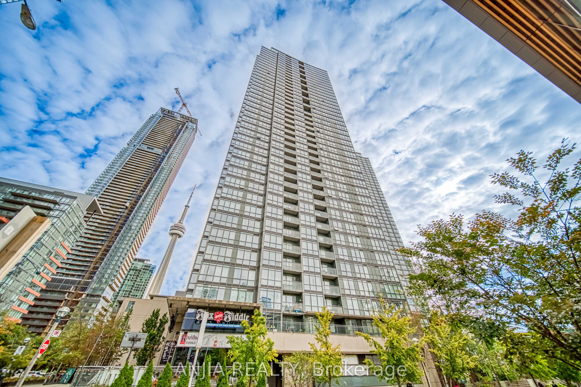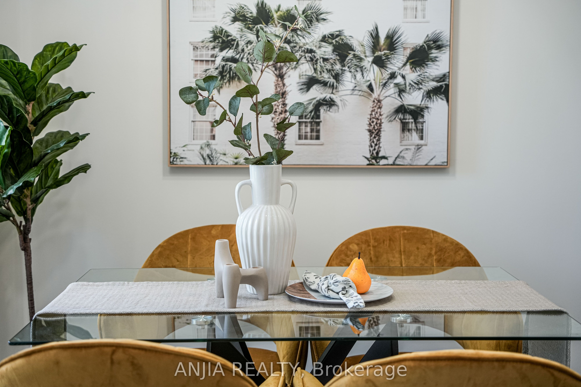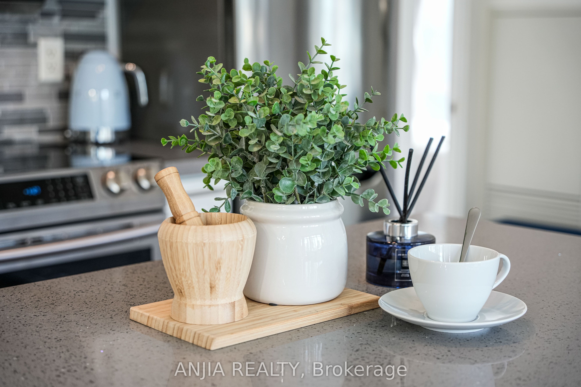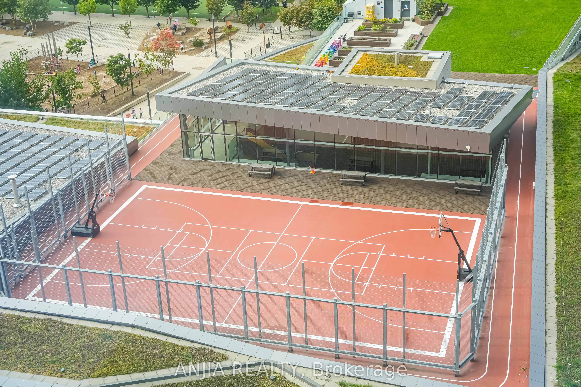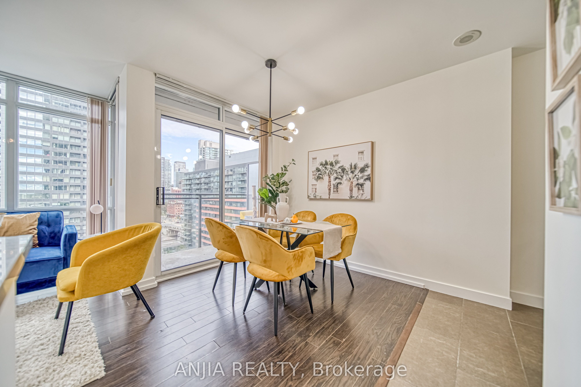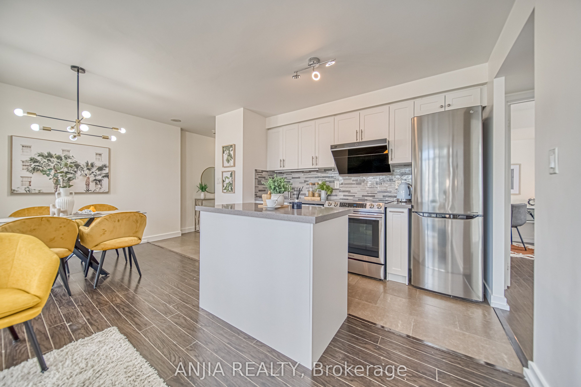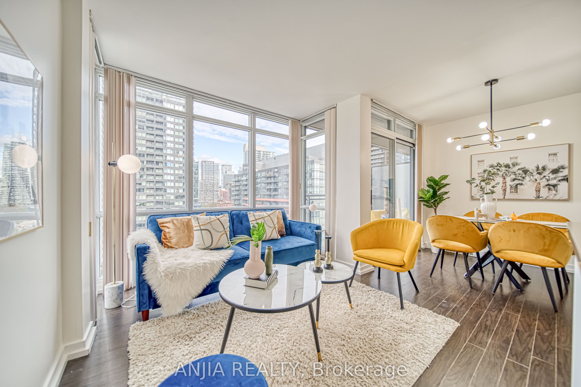$840,000
Available - For Sale
Listing ID: C9394720
15 Fort York Blvd , Unit 1803, Toronto, M5V 3Y4, Ontario
| Beautifully Renovated Condo Unit With 2 Bed 2 Bath And Exceptionally Low Maintenance Fees! The Functional Open-Concept Design Boasts Floor-To-Ceiling Windows That Flood The Space With Natural Light. Situated In The Heart Of Toronto's Vibrant Core, This Exquisite Unit Provides An Ideal Blend Of Luxury, Convenience, And Style. Just Steps Away From Iconic Landmarks Like The CN Tower, Rogers Centre, And Scotiabank Arena, And With Easy Access To The Gardiner Expressway And Union Station, You Will Be At The Centre Of It All. Enjoy Close Proximity To Grocery Stores, Community Centre, And A Variety Of Dining And Shopping Options. Despite The Premium Location, Benefit From Ultra Low Maintenance Fees While Enjoying Exceptional Amenities Including An Indoor Swimming Pool, Basketball Court, Rooftop Sky Lounge, State-Of-The-Art Gym, Sauna, Hot Tub, And Guest Suites. This Unit Also Comes With One Locker For Extra Storage Space. Located Near The Spadina Entrance/Exit Of The Gardiner Expressway, Getting In And Out Of The City Becomes A Snap. You Will Find Everything You Need Within A Short Walk. Don't Miss This Opportunity To Own A Move-In-Ready Condo In One Of Toronto's Most Sought-After Buildings! A Must See! |
| Price | $840,000 |
| Taxes: | $2884.96 |
| Maintenance Fee: | 594.26 |
| Address: | 15 Fort York Blvd , Unit 1803, Toronto, M5V 3Y4, Ontario |
| Province/State: | Ontario |
| Condo Corporation No | TSCC |
| Level | 15 |
| Unit No | 3 |
| Locker No | 228 |
| Directions/Cross Streets: | Front St / Spadina Ave |
| Rooms: | 5 |
| Bedrooms: | 2 |
| Bedrooms +: | |
| Kitchens: | 1 |
| Family Room: | N |
| Basement: | None |
| Property Type: | Condo Apt |
| Style: | Apartment |
| Exterior: | Concrete |
| Garage Type: | Underground |
| Garage(/Parking)Space: | 1.00 |
| Drive Parking Spaces: | 1 |
| Park #1 | |
| Parking Type: | Owned |
| Monthly Parking Cost: | 51.59 |
| Exposure: | Nw |
| Balcony: | Open |
| Locker: | Owned |
| Pet Permited: | Restrict |
| Approximatly Square Footage: | 800-899 |
| Building Amenities: | Concierge, Games Room, Gym, Indoor Pool, Visitor Parking |
| Property Features: | Public Trans, Waterfront |
| Maintenance: | 594.26 |
| CAC Included: | Y |
| Water Included: | Y |
| Common Elements Included: | Y |
| Heat Included: | Y |
| Parking Included: | Y |
| Building Insurance Included: | Y |
| Fireplace/Stove: | N |
| Heat Source: | Gas |
| Heat Type: | Forced Air |
| Central Air Conditioning: | Central Air |
| Ensuite Laundry: | Y |
$
%
Years
This calculator is for demonstration purposes only. Always consult a professional
financial advisor before making personal financial decisions.
| Although the information displayed is believed to be accurate, no warranties or representations are made of any kind. |
| ANJIA REALTY |
|
|

Deepak Sharma
Broker
Dir:
647-229-0670
Bus:
905-554-0101
| Book Showing | Email a Friend |
Jump To:
At a Glance:
| Type: | Condo - Condo Apt |
| Area: | Toronto |
| Municipality: | Toronto |
| Neighbourhood: | Waterfront Communities C1 |
| Style: | Apartment |
| Tax: | $2,884.96 |
| Maintenance Fee: | $594.26 |
| Beds: | 2 |
| Baths: | 2 |
| Garage: | 1 |
| Fireplace: | N |
Locatin Map:
Payment Calculator:

