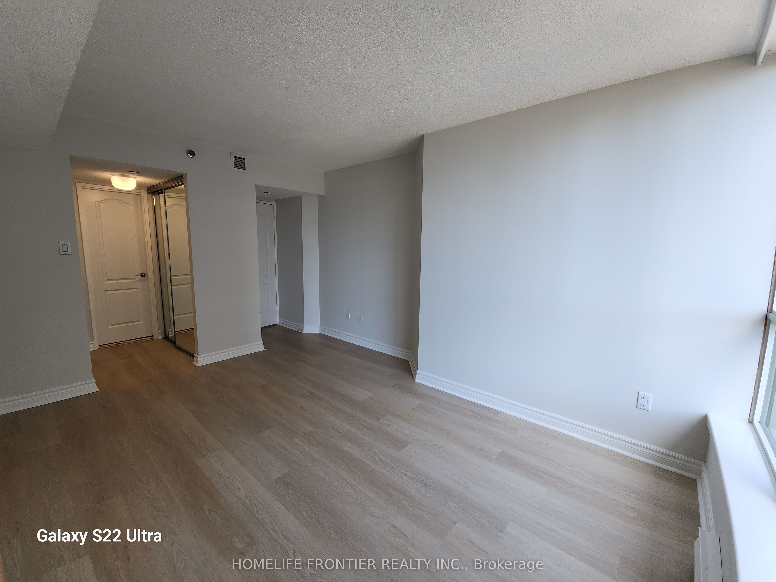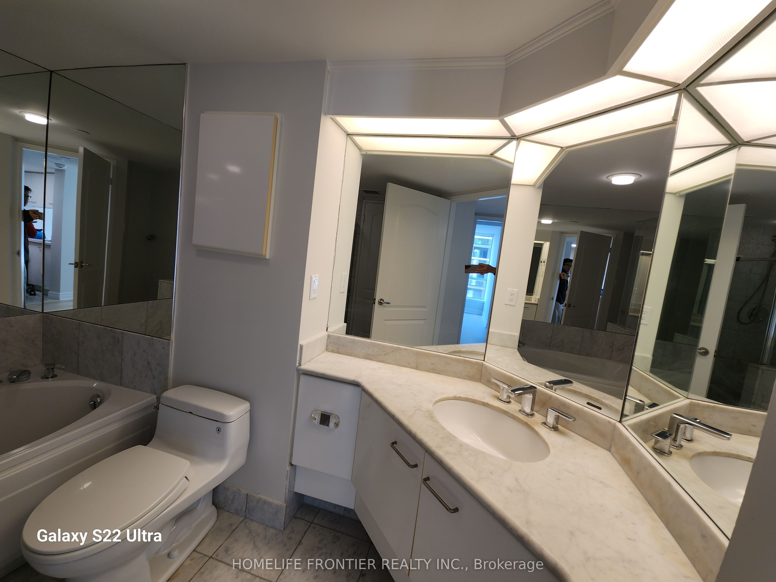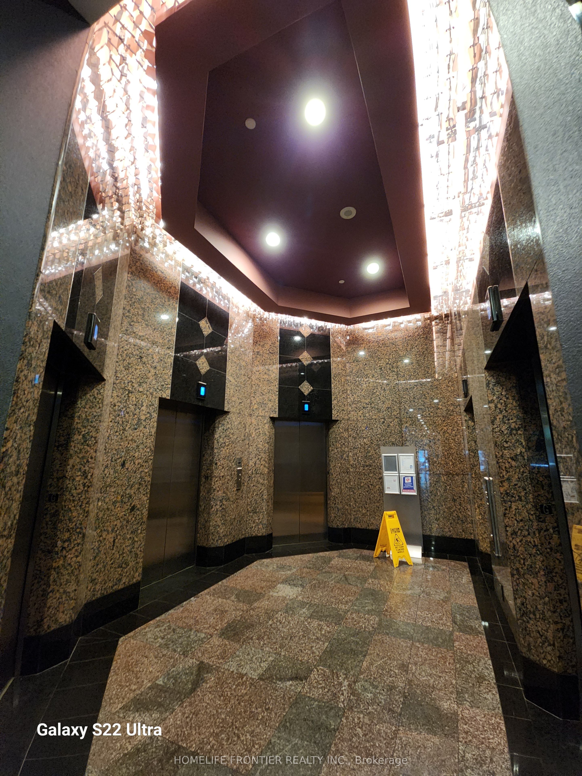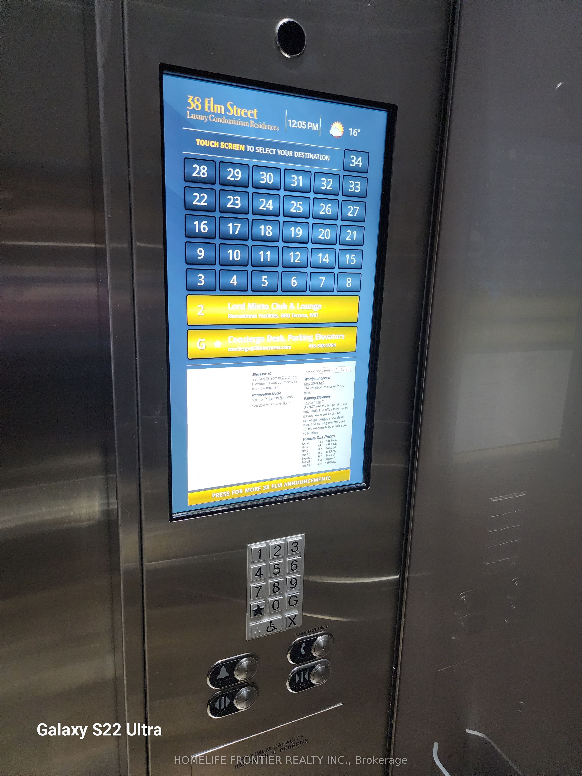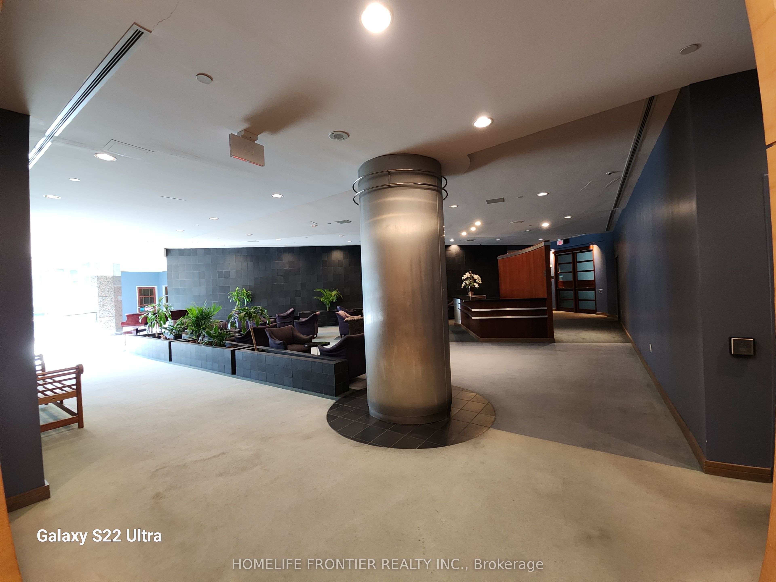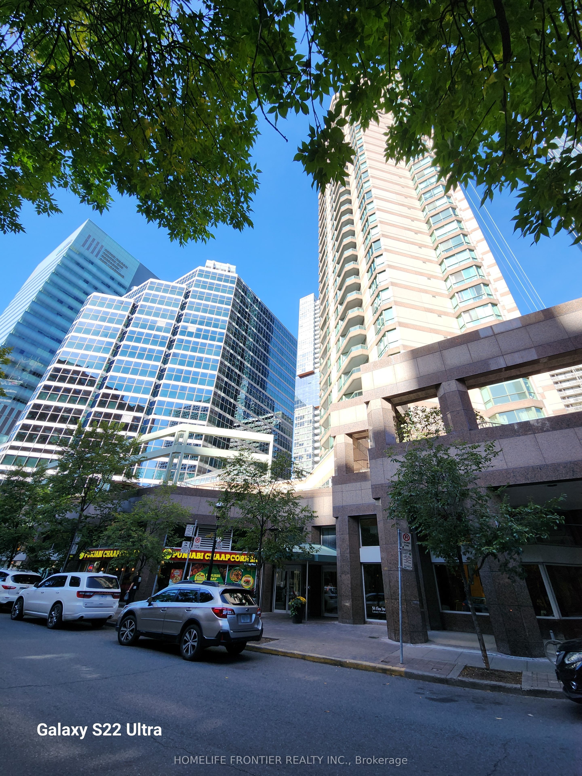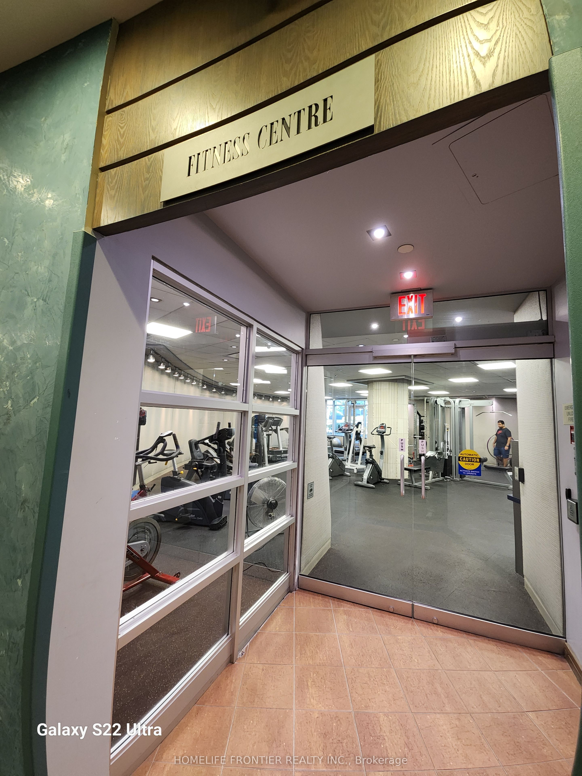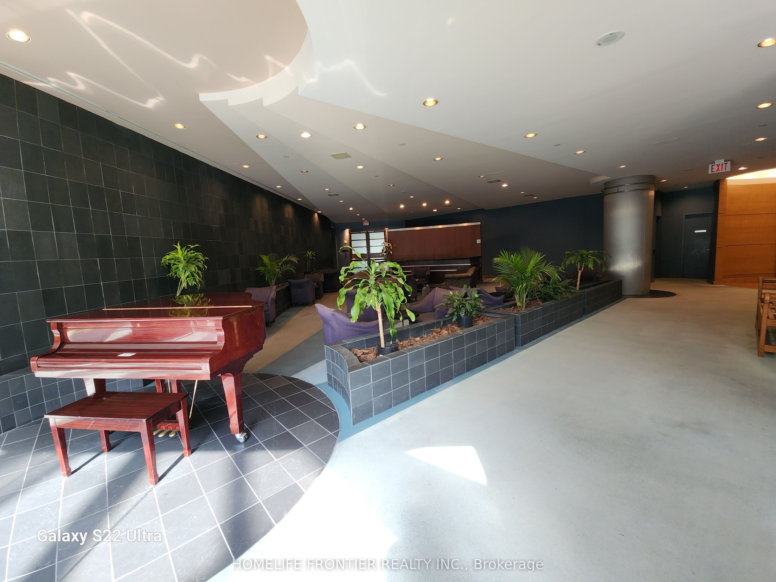$623,800
Available - For Sale
Listing ID: C9394463
38 Elm St , Unit 2006, Toronto, M5G 2K5, Ontario
| Practical layout on 20/F> Large bedroom with 2 separate closets and one washroom(ensuite door access) > Bright and Clean> Freshly painted and new flooring> Fabulous location in the heart of the city> super quiet> near to Yonge St and the Bay street corridor > walking distance to Toronto Metropolitan University> Yonge St & Dundas Square > TTC subway and Eaton Centre & all amenities>Lord Minto Club has full facilities includes Gym and exercise room> Indoor Pool> Roof top garden> 24 hours security and concierge desk. |
| Extras: Lockbox for easy showings, buyers and agents to verify the size and layout (provided floor plan is for reference only) |
| Price | $623,800 |
| Taxes: | $2660.80 |
| Maintenance Fee: | 765.93 |
| Address: | 38 Elm St , Unit 2006, Toronto, M5G 2K5, Ontario |
| Province/State: | Ontario |
| Condo Corporation No | MTCP |
| Level | 19 |
| Unit No | 6 |
| Locker No | 117 |
| Directions/Cross Streets: | Yonge and Elm |
| Rooms: | 4 |
| Bedrooms: | 1 |
| Bedrooms +: | |
| Kitchens: | 1 |
| Family Room: | N |
| Basement: | Other |
| Approximatly Age: | 31-50 |
| Property Type: | Condo Apt |
| Style: | Apartment |
| Exterior: | Other |
| Garage Type: | Underground |
| Garage(/Parking)Space: | 0.00 |
| Drive Parking Spaces: | 0 |
| Park #1 | |
| Parking Type: | None |
| Exposure: | S |
| Balcony: | None |
| Locker: | Owned |
| Pet Permited: | Restrict |
| Approximatly Age: | 31-50 |
| Approximatly Square Footage: | 700-799 |
| Building Amenities: | Concierge, Gym, Indoor Pool, Rooftop Deck/Garden, Visitor Parking |
| Property Features: | Other, Public Transit, School |
| Maintenance: | 765.93 |
| CAC Included: | Y |
| Hydro Included: | Y |
| Water Included: | Y |
| Common Elements Included: | Y |
| Heat Included: | Y |
| Building Insurance Included: | Y |
| Fireplace/Stove: | N |
| Heat Source: | Other |
| Heat Type: | Fan Coil |
| Central Air Conditioning: | Central Air |
| Ensuite Laundry: | Y |
| Elevator Lift: | Y |
$
%
Years
This calculator is for demonstration purposes only. Always consult a professional
financial advisor before making personal financial decisions.
| Although the information displayed is believed to be accurate, no warranties or representations are made of any kind. |
| HOMELIFE FRONTIER REALTY INC. |
|
|

Deepak Sharma
Broker
Dir:
647-229-0670
Bus:
905-554-0101
| Book Showing | Email a Friend |
Jump To:
At a Glance:
| Type: | Condo - Condo Apt |
| Area: | Toronto |
| Municipality: | Toronto |
| Neighbourhood: | Bay Street Corridor |
| Style: | Apartment |
| Approximate Age: | 31-50 |
| Tax: | $2,660.8 |
| Maintenance Fee: | $765.93 |
| Beds: | 1 |
| Baths: | 1 |
| Fireplace: | N |
Locatin Map:
Payment Calculator:

