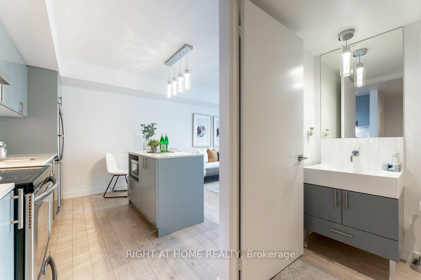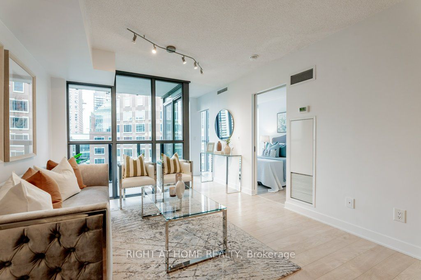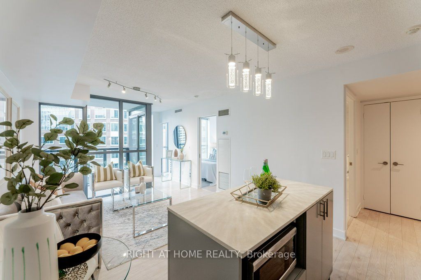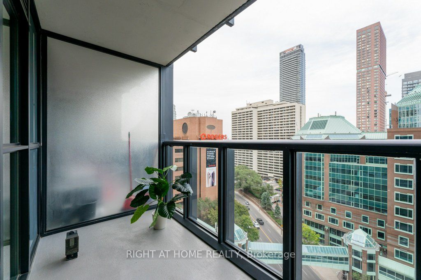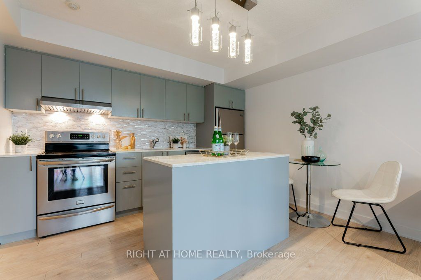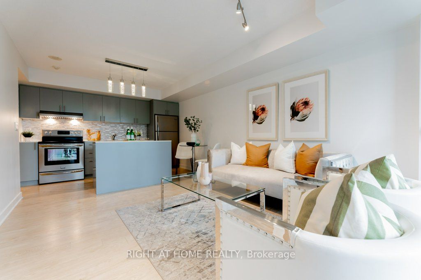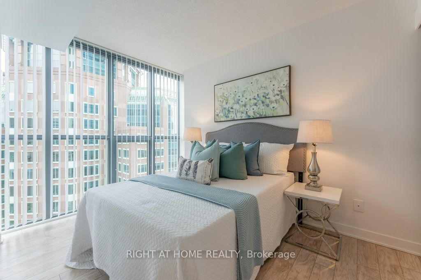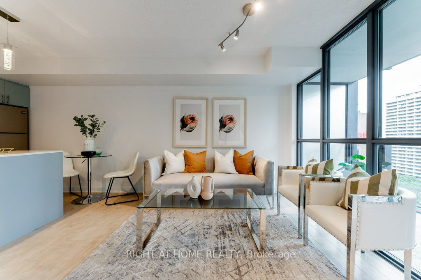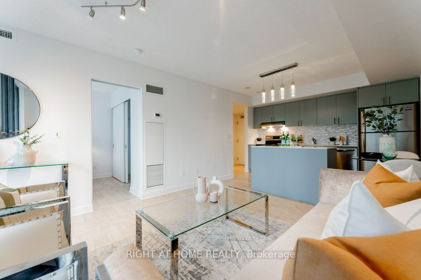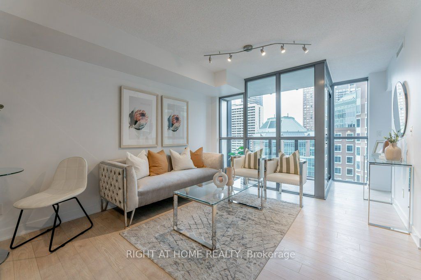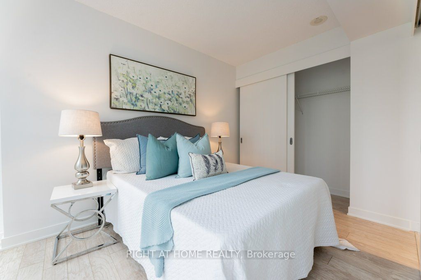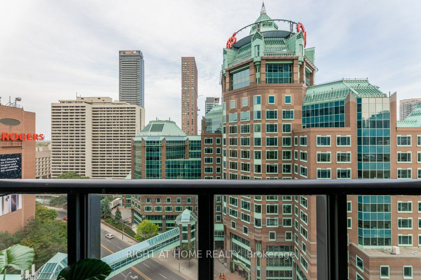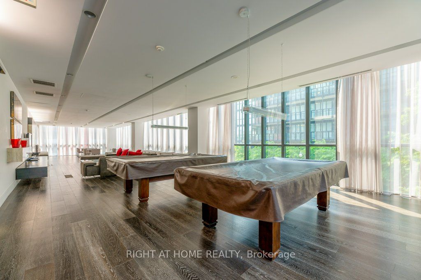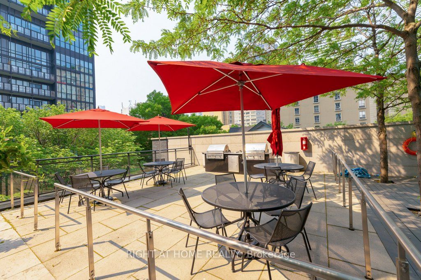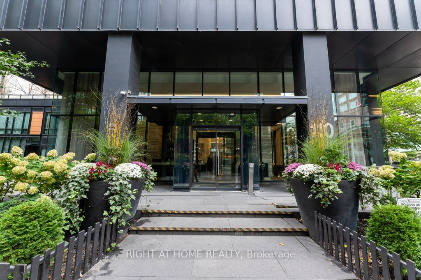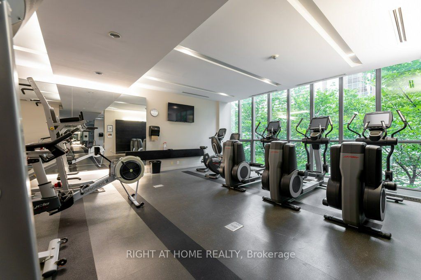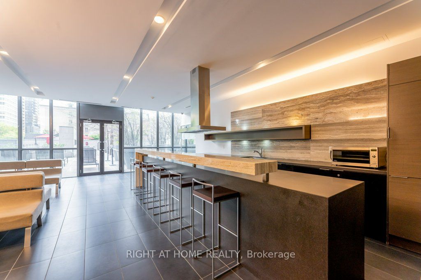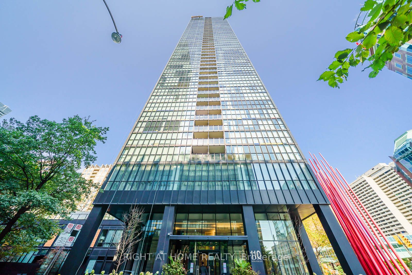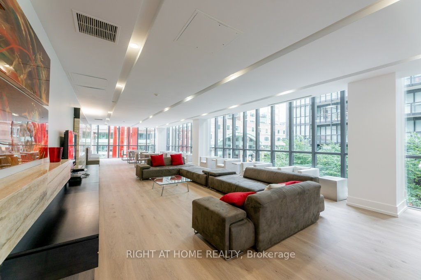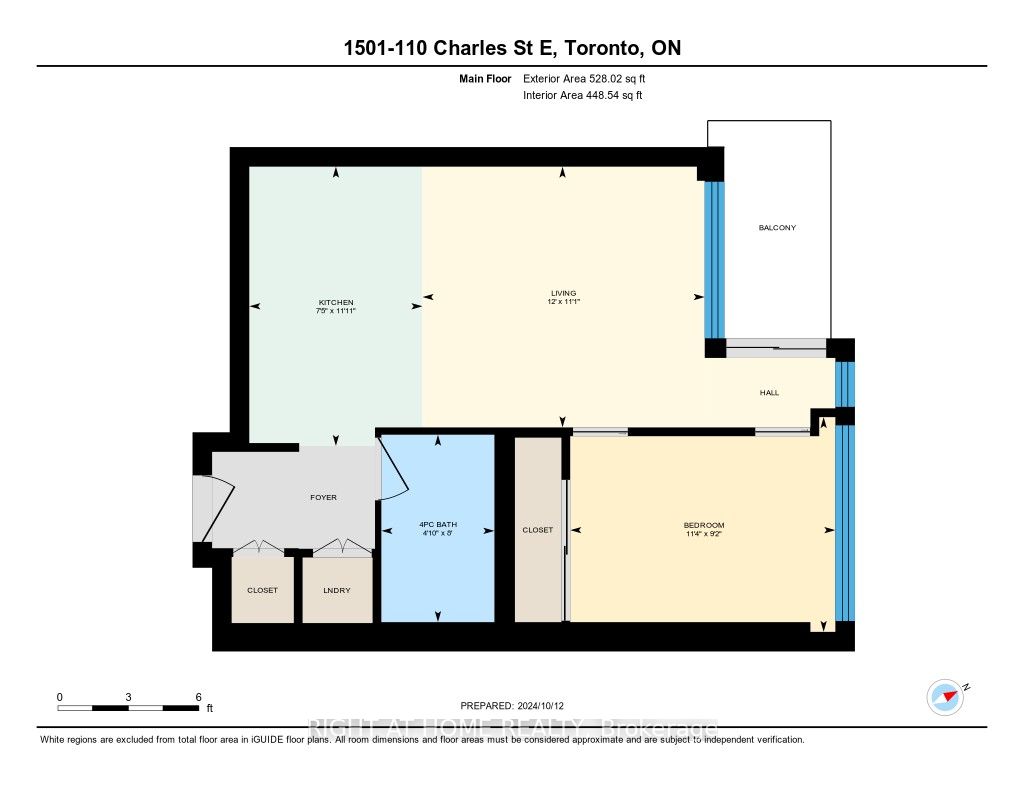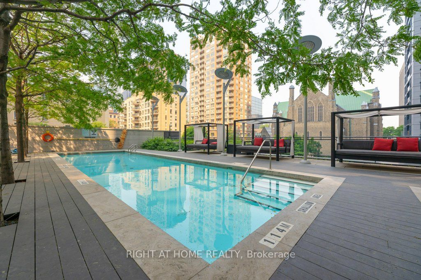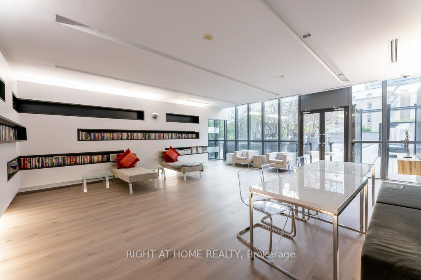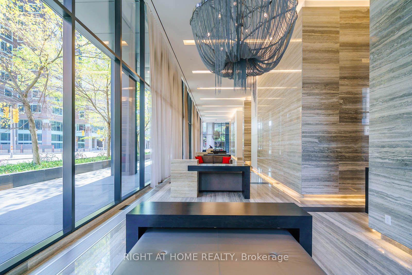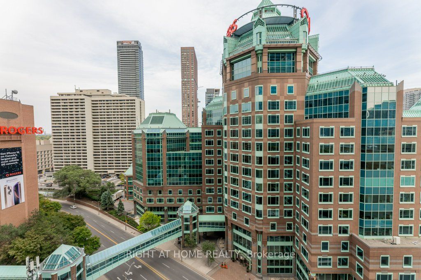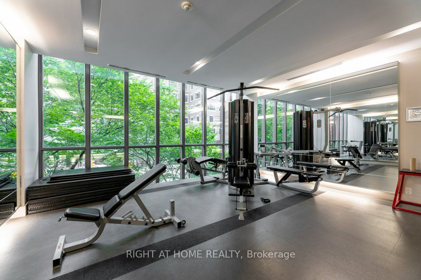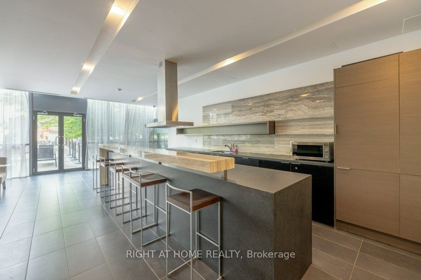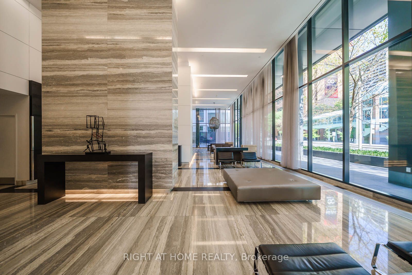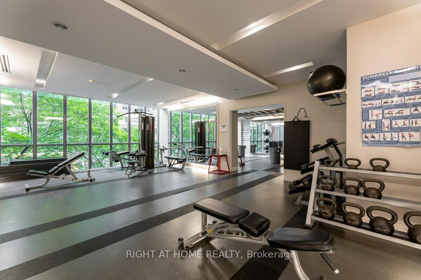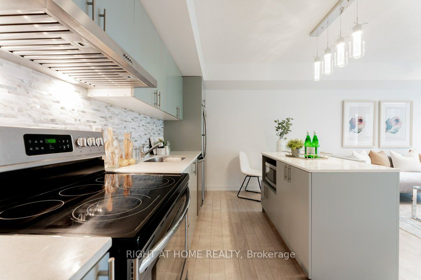$595,000
Available - For Sale
Listing ID: C9394375
110 Charles St East , Unit 1501, Toronto, M4Y 1T5, Ontario
| Impeccably maintained bright and airy unit with incredible upgrades. Walk into a welcoming kitchen living dining area filled with light. This layout allows for comfortable living and entertaining. Enjoy warm months on the cozy covered balcony. Looks completely untouched! Like new stainless steel appliances, fine cabinetry in the kitchen. Laminate flooring throughout. Blinds in bedroom. Freshly Painted! Enjoy a huge window in the living room & bedroom! Large spa-like bath! Perfect for those who value the conveniences of a metropolitan lifestyle - only steps to Yorkville, Uoft, Subway, Parks/Trails. This property offers an outstanding investment opportunity for both seasoned investors and first-time buyers alike: refreshed and move in ready, vacant, low maintenance fee only $385.93, well maintained building under great management. Show with confidence and make it your own! |
| Extras: Amenities Incl 24/7 Concierge, Guest Parking, Guest Suites, Outdoor Pool, Hot Tub, Cabanas, Gym, Party Rm & Outdoor BBQ! All amenities are on the 3rd floor. |
| Price | $595,000 |
| Taxes: | $2374.76 |
| Maintenance Fee: | 385.93 |
| Address: | 110 Charles St East , Unit 1501, Toronto, M4Y 1T5, Ontario |
| Province/State: | Ontario |
| Condo Corporation No | TSCC |
| Level | 15 |
| Unit No | 1 |
| Directions/Cross Streets: | Bloor And Jarvis |
| Rooms: | 4 |
| Bedrooms: | 1 |
| Bedrooms +: | |
| Kitchens: | 1 |
| Family Room: | N |
| Basement: | None |
| Property Type: | Condo Apt |
| Style: | Apartment |
| Exterior: | Concrete |
| Garage Type: | None |
| Garage(/Parking)Space: | 0.00 |
| Drive Parking Spaces: | 0 |
| Park #1 | |
| Parking Type: | None |
| Exposure: | E |
| Balcony: | Open |
| Locker: | None |
| Pet Permited: | Restrict |
| Approximatly Square Footage: | 500-599 |
| Maintenance: | 385.93 |
| CAC Included: | Y |
| Water Included: | Y |
| Common Elements Included: | Y |
| Heat Included: | Y |
| Building Insurance Included: | Y |
| Fireplace/Stove: | N |
| Heat Source: | Gas |
| Heat Type: | Forced Air |
| Central Air Conditioning: | Central Air |
$
%
Years
This calculator is for demonstration purposes only. Always consult a professional
financial advisor before making personal financial decisions.
| Although the information displayed is believed to be accurate, no warranties or representations are made of any kind. |
| RIGHT AT HOME REALTY |
|
|

Deepak Sharma
Broker
Dir:
647-229-0670
Bus:
905-554-0101
| Virtual Tour | Book Showing | Email a Friend |
Jump To:
At a Glance:
| Type: | Condo - Condo Apt |
| Area: | Toronto |
| Municipality: | Toronto |
| Neighbourhood: | Church-Yonge Corridor |
| Style: | Apartment |
| Tax: | $2,374.76 |
| Maintenance Fee: | $385.93 |
| Beds: | 1 |
| Baths: | 1 |
| Fireplace: | N |
Locatin Map:
Payment Calculator:

