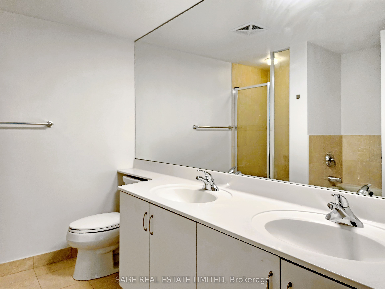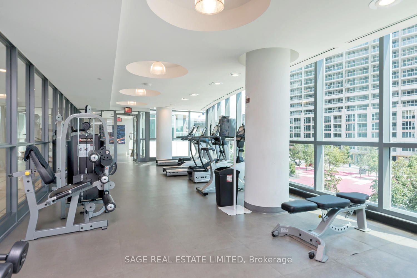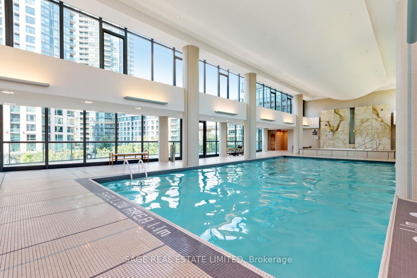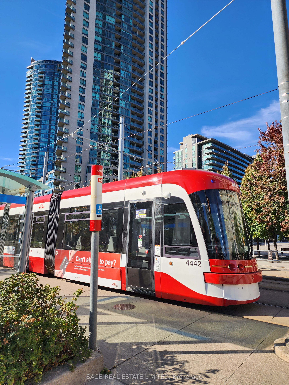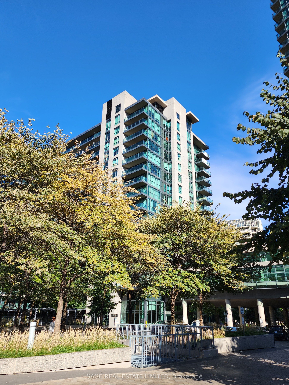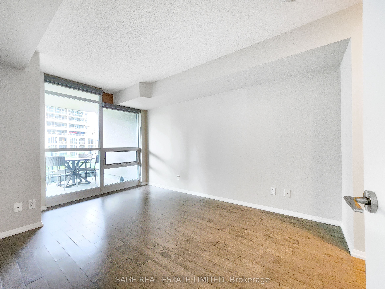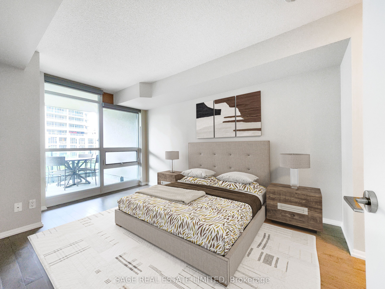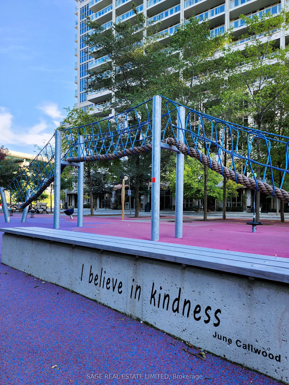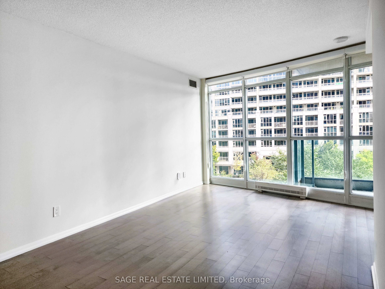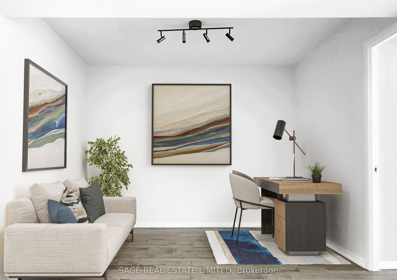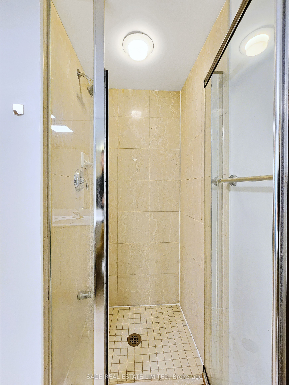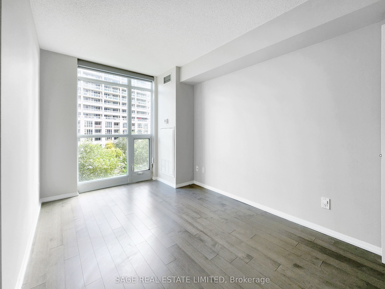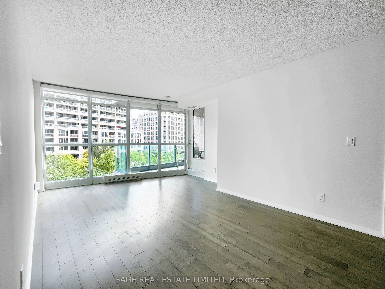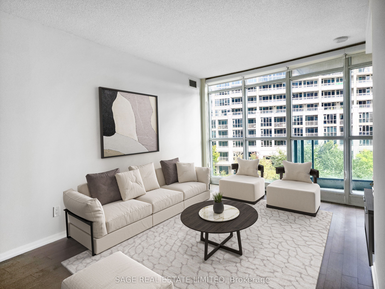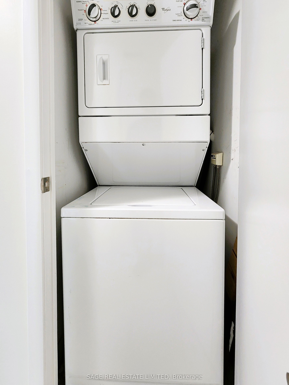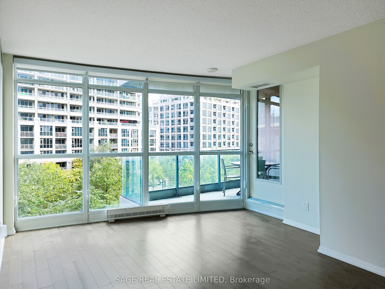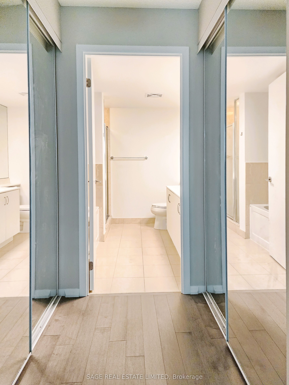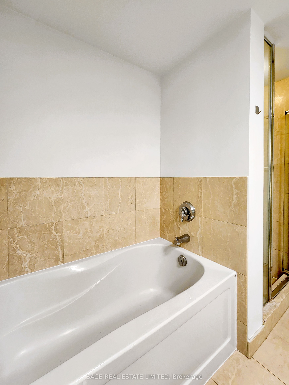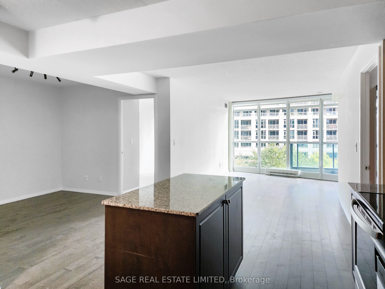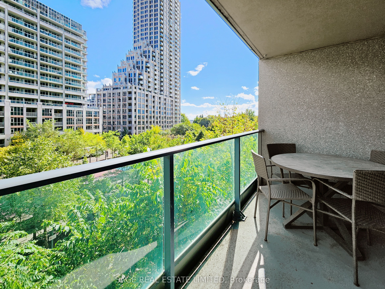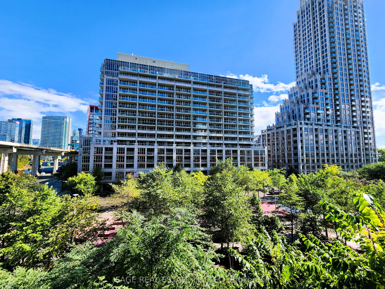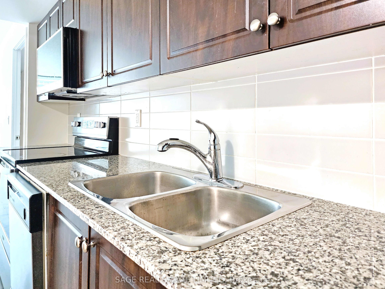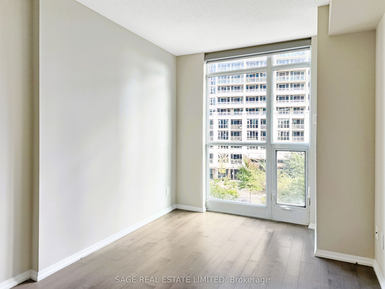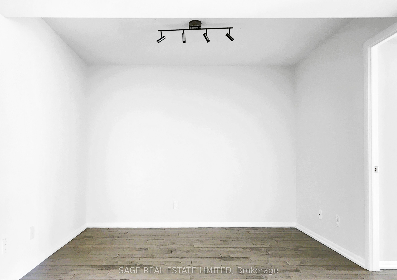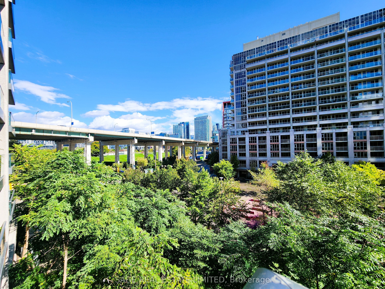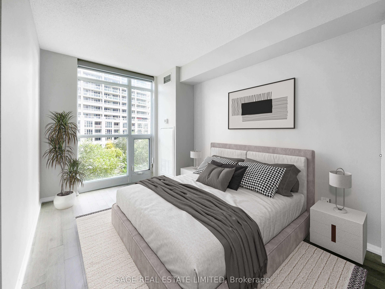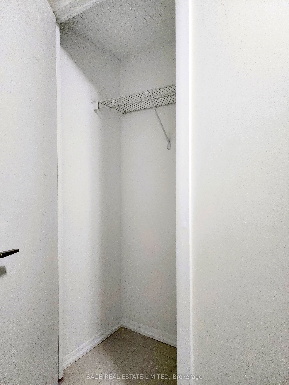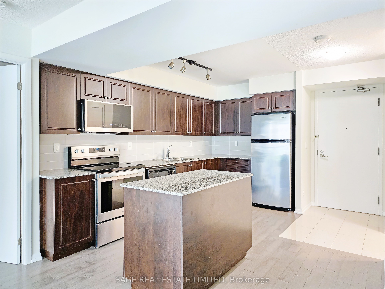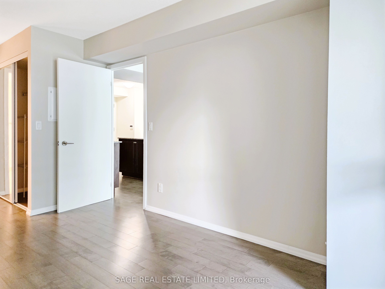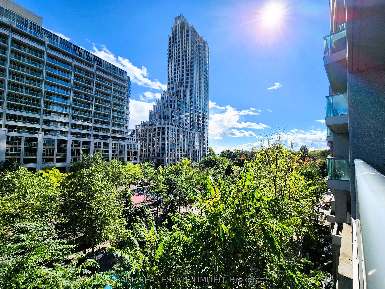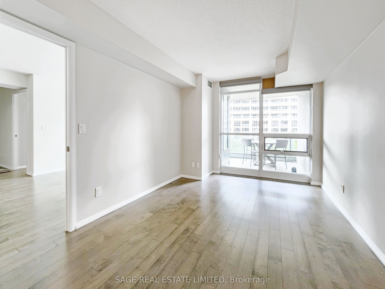$3,650
Available - For Rent
Listing ID: C9394250
209 Fort York Blvd , Unit 477, Toronto, M5V 4A1, Ontario
| Family-sized living by the lake! Come home to this generously proportioned 981 square foot suite with picture-perfect treetop views directly overlooking June Callwood park. Suite 477 offers a dream layout: 2 Bedrooms + Large Den + 2 Full Bathrooms, all packaged together with brilliant flow and natural light. Let your imagination run freely and configure the space to perfectly suit your lifestyle. From dining to lounging to home office, there's ample space for all of the above and more. Oh, and no "condo-sized" furniture required, you can keep that stuff at the store. The den is neatly tucked away from the main living area and equally adept as a home office, reading nook or lounge space. On to the kitchen, which offers counter space and storage rivaling that of a suburban house. Cook, drink, chat, and entertain in style, with no need to shimmy around your guests. The principal bedroom accommodates a king-size bed with ease and is topped off by dual walk through closets that lead to your 6-piece ensuite bathroom featuring separate shower + tub. The second bedroom is bright and welcoming and has its own large windows. An oversized balcony overlooking the park offers up the ideal spot to savour your morning coffee, with neighbouring buildings far enough away to ensuire privacy. 209 Fort York offers incredible amenities and a brilliant location, equally convenient to both the lake and downtown. Perfectly suited for an active lifestyle, along with easy access to all that downtown west offers. Freshly painted and ready for immediate move-in. |
| Price | $3,650 |
| Address: | 209 Fort York Blvd , Unit 477, Toronto, M5V 4A1, Ontario |
| Province/State: | Ontario |
| Condo Corporation No | TSCC |
| Level | 4 |
| Unit No | 43 |
| Directions/Cross Streets: | Lake Shore & Bathurst |
| Rooms: | 7 |
| Bedrooms: | 2 |
| Bedrooms +: | |
| Kitchens: | 1 |
| Family Room: | N |
| Basement: | None |
| Furnished: | N |
| Property Type: | Condo Apt |
| Style: | Apartment |
| Exterior: | Concrete, Other |
| Garage Type: | Underground |
| Garage(/Parking)Space: | 1.00 |
| Drive Parking Spaces: | 0 |
| Park #1 | |
| Parking Type: | Owned |
| Legal Description: | C/68 |
| Exposure: | E |
| Balcony: | Open |
| Locker: | Owned |
| Pet Permited: | Restrict |
| Approximatly Square Footage: | 900-999 |
| Building Amenities: | Concierge, Gym, Party/Meeting Room, Rooftop Deck/Garden |
| Property Features: | Public Trans |
| Water Included: | Y |
| Common Elements Included: | Y |
| Heat Included: | Y |
| Parking Included: | Y |
| Building Insurance Included: | Y |
| Fireplace/Stove: | N |
| Heat Source: | Gas |
| Heat Type: | Forced Air |
| Central Air Conditioning: | Central Air |
| Although the information displayed is believed to be accurate, no warranties or representations are made of any kind. |
| SAGE REAL ESTATE LIMITED |
|
|

Deepak Sharma
Broker
Dir:
647-229-0670
Bus:
905-554-0101
| Book Showing | Email a Friend |
Jump To:
At a Glance:
| Type: | Condo - Condo Apt |
| Area: | Toronto |
| Municipality: | Toronto |
| Neighbourhood: | Waterfront Communities C1 |
| Style: | Apartment |
| Beds: | 2 |
| Baths: | 2 |
| Garage: | 1 |
| Fireplace: | N |
Locatin Map:

