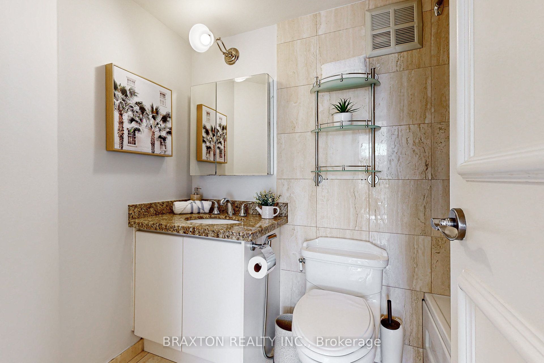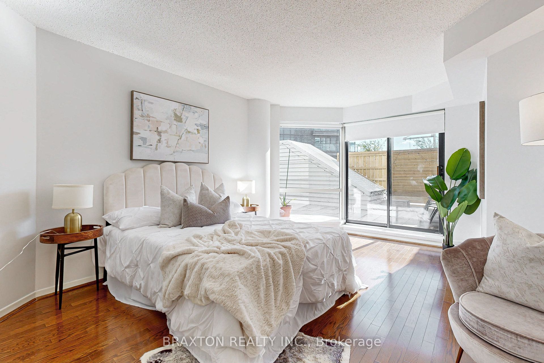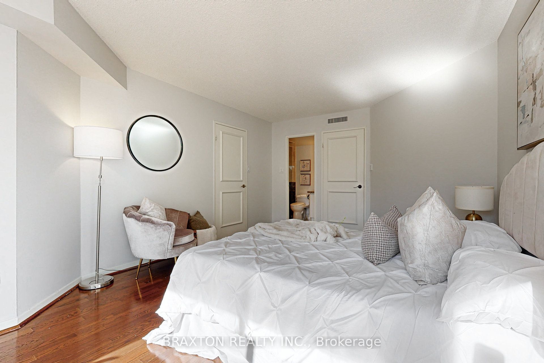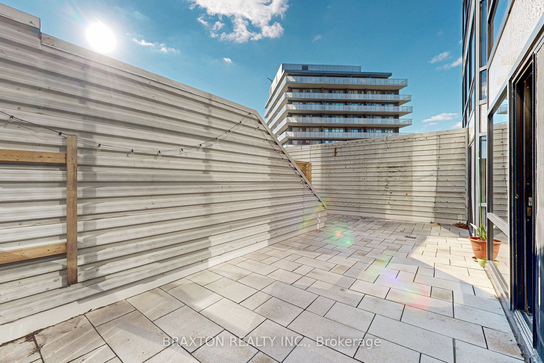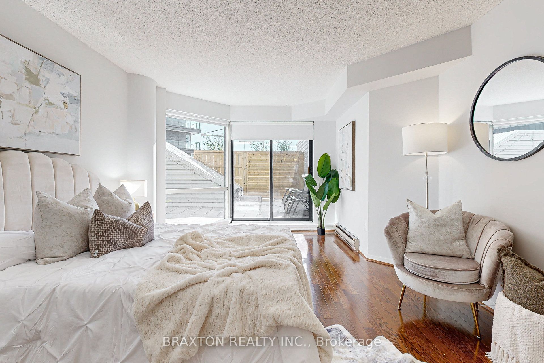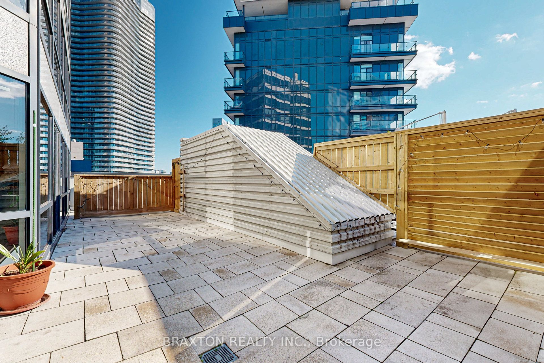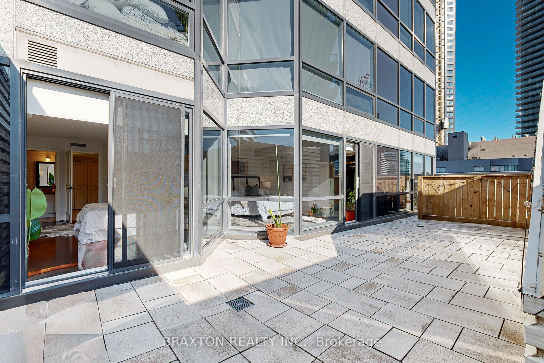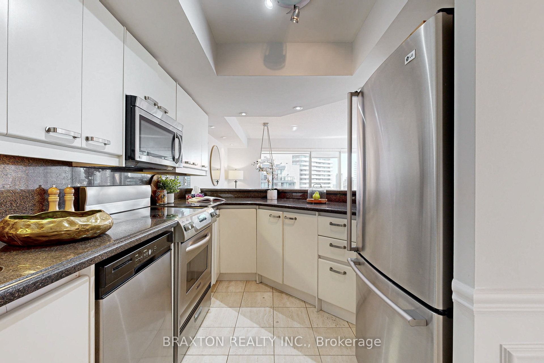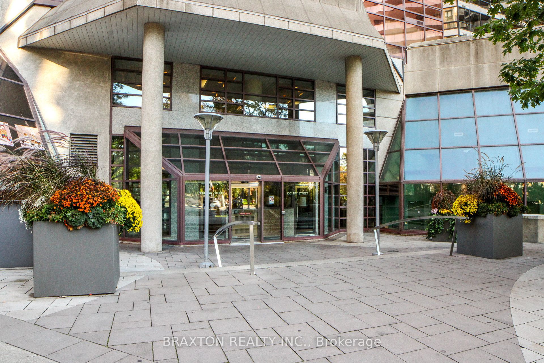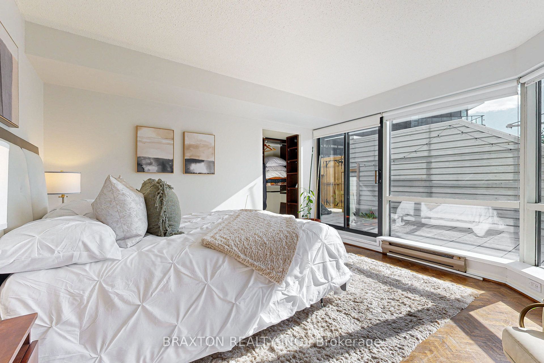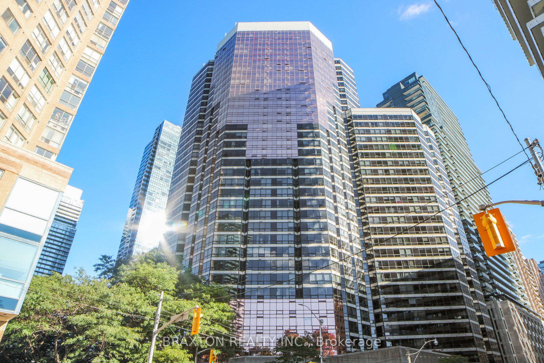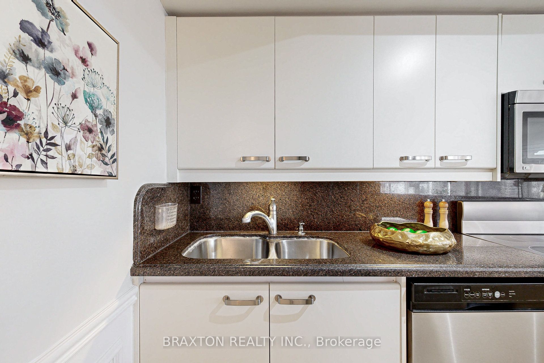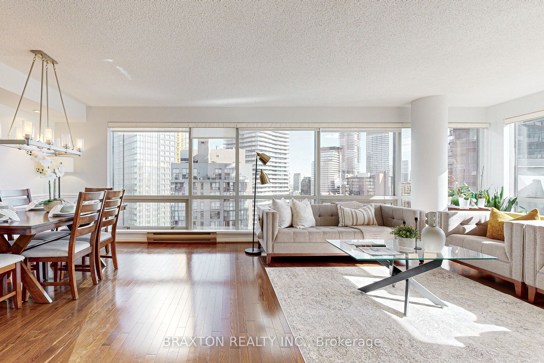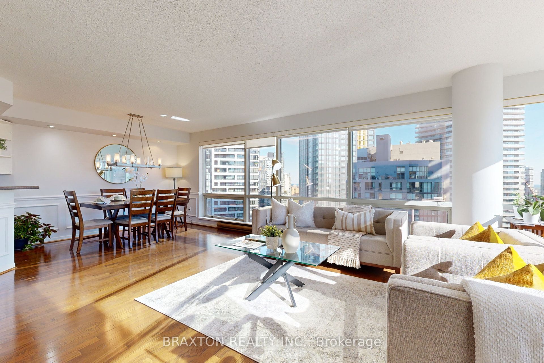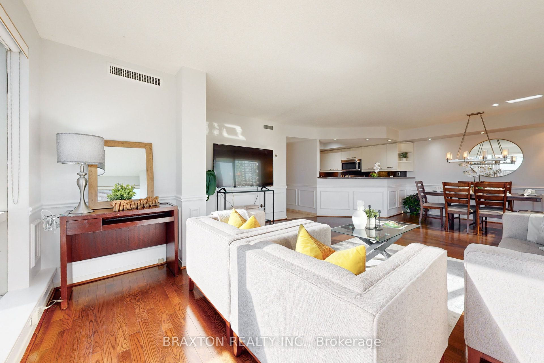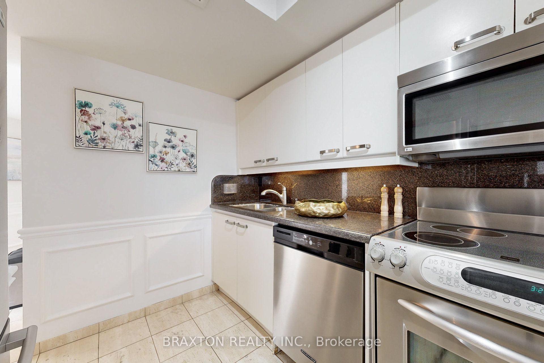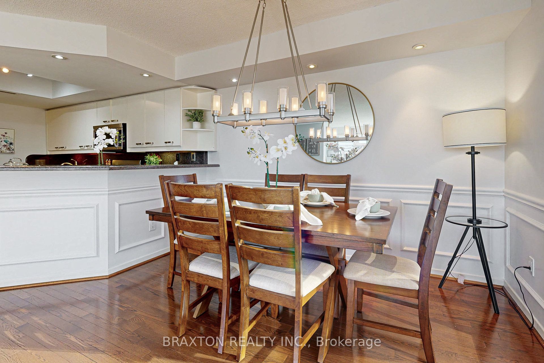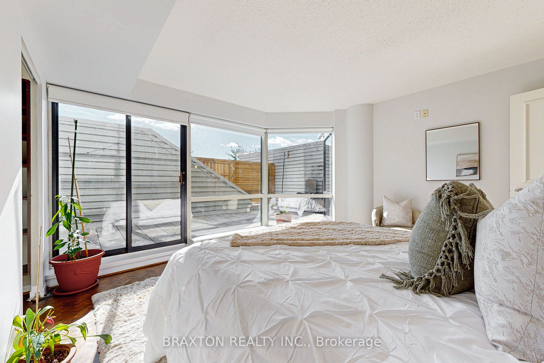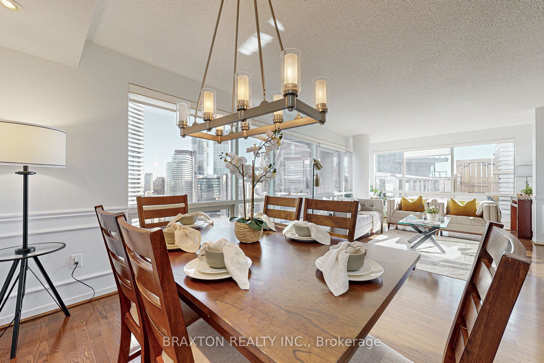$1,150,000
Available - For Sale
Listing ID: C9394037
1001 Bay St , Unit 2710, Toronto, M5S 3A6, Ontario
| One of the largest 2BR units in the building spanning over 1428sq ft and a distinctive private 450sf terrace, perfect for entertaining your guests or lounging on lazy days. Open concept residence with large sun filled spaces, wall to ceiling windows and bright South West exposure! In a city's vibrant neighborhoods, close to U of T, all major hospitals, museums, Bloor street shopping district and Yorkville; many parks and green spaces in the vicinity. Walk to Subway. A grand sized master bedroom. Expansive views with wrap around windows and Luxurious wainscotting throughout offering a premium residence feature. Recently replaced, brand new air-conditioning / HVAC unit. One of the most cherished buildings in the neighborhood with a recently renovated Club 1001 a place to relax, enjoy and rejuvenate with an indoor pool, whirlpool, sauna, squash court and a well-maintained gym. Polite and friendly 24/7 security/concierge, visitor parking. Plenty of BBQ areas with a large party room equipped with kitchen and dining. Underground parking included: ROGERS CABLE & WIFI INTERNET included in maintenance. |
| Extras: Incl: Existing Ss Fridge, Ss Stove, Ss B/I Microwave, Ss Dishwasher. Washer/Dryer, All Light Fixtures, All Window Covering, Closet Organizers. |
| Price | $1,150,000 |
| Taxes: | $4885.00 |
| Maintenance Fee: | 1327.00 |
| Address: | 1001 Bay St , Unit 2710, Toronto, M5S 3A6, Ontario |
| Province/State: | Ontario |
| Condo Corporation No | TSCC |
| Level | 27 |
| Unit No | 10 |
| Directions/Cross Streets: | Bay / Wellesley |
| Rooms: | 5 |
| Bedrooms: | 2 |
| Bedrooms +: | |
| Kitchens: | 1 |
| Family Room: | N |
| Basement: | None |
| Property Type: | Condo Apt |
| Style: | Apartment |
| Exterior: | Concrete |
| Garage Type: | Underground |
| Garage(/Parking)Space: | 1.00 |
| Drive Parking Spaces: | 1 |
| Park #1 | |
| Parking Type: | Owned |
| Exposure: | Sw |
| Balcony: | Terr |
| Locker: | None |
| Pet Permited: | Restrict |
| Approximatly Square Footage: | 1400-1599 |
| Building Amenities: | Gym, Indoor Pool, Party/Meeting Room, Sauna, Squash/Racquet Court, Visitor Parking |
| Property Features: | Public Trans, School |
| Maintenance: | 1327.00 |
| CAC Included: | Y |
| Water Included: | Y |
| Cabel TV Included: | Y |
| Common Elements Included: | Y |
| Parking Included: | Y |
| Building Insurance Included: | Y |
| Fireplace/Stove: | N |
| Heat Source: | Electric |
| Heat Type: | Heat Pump |
| Central Air Conditioning: | Central Air |
| Ensuite Laundry: | Y |
$
%
Years
This calculator is for demonstration purposes only. Always consult a professional
financial advisor before making personal financial decisions.
| Although the information displayed is believed to be accurate, no warranties or representations are made of any kind. |
| BRAXTON REALTY INC. |
|
|

Deepak Sharma
Broker
Dir:
647-229-0670
Bus:
905-554-0101
| Virtual Tour | Book Showing | Email a Friend |
Jump To:
At a Glance:
| Type: | Condo - Condo Apt |
| Area: | Toronto |
| Municipality: | Toronto |
| Neighbourhood: | Bay Street Corridor |
| Style: | Apartment |
| Tax: | $4,885 |
| Maintenance Fee: | $1,327 |
| Beds: | 2 |
| Baths: | 2 |
| Garage: | 1 |
| Fireplace: | N |
Locatin Map:
Payment Calculator:

