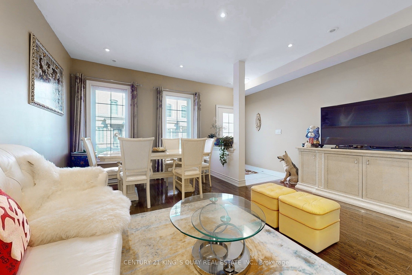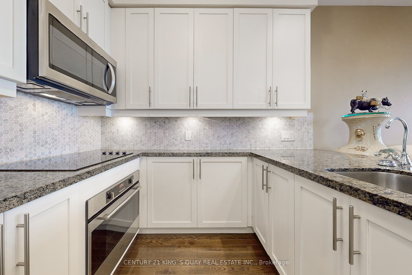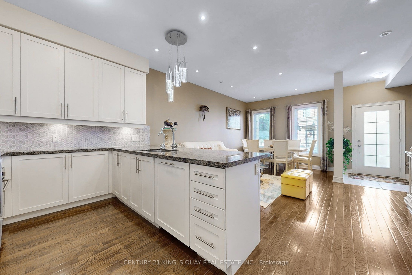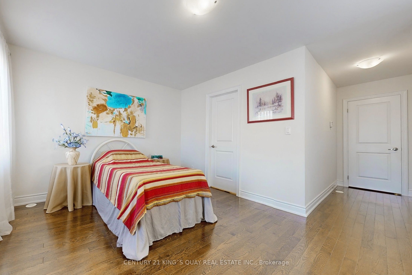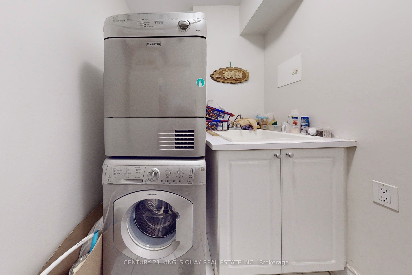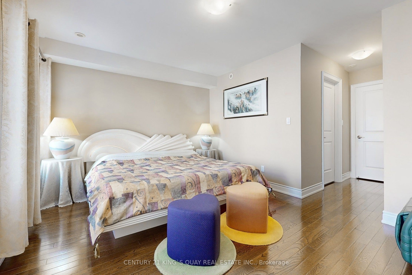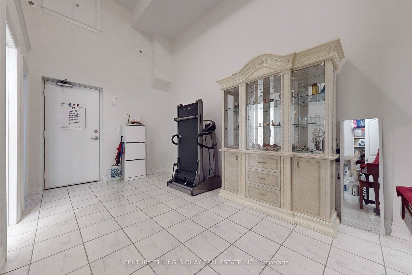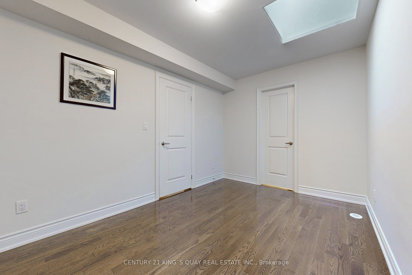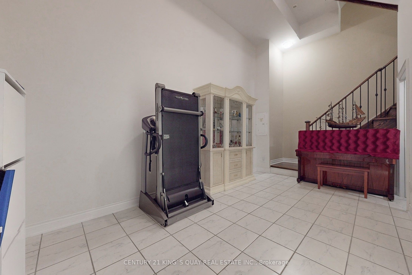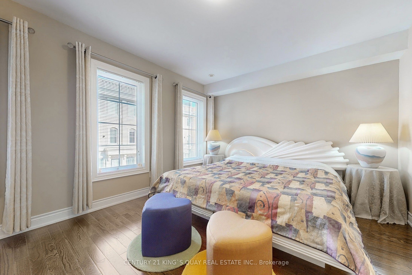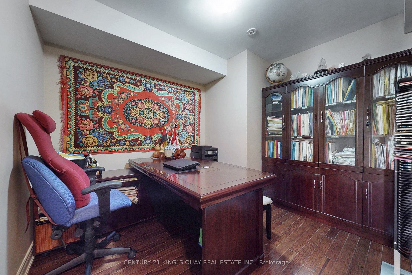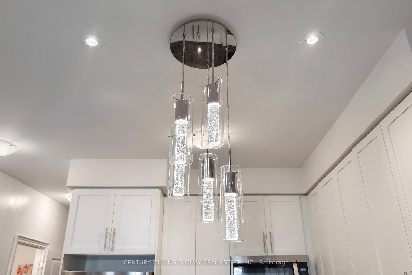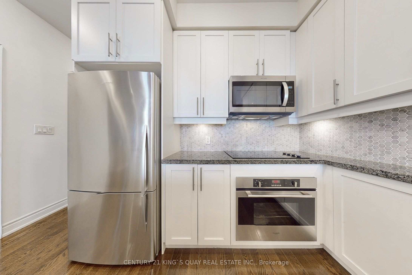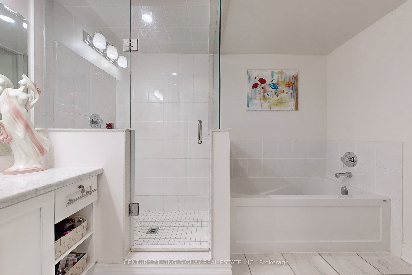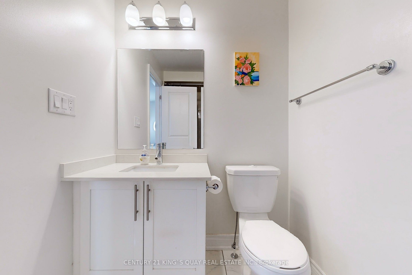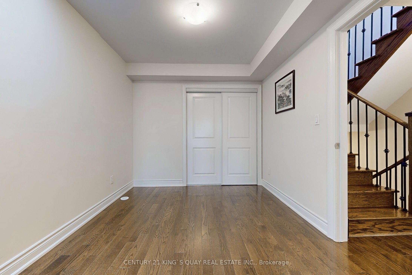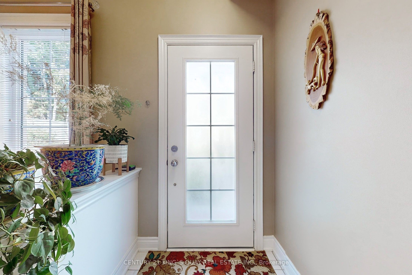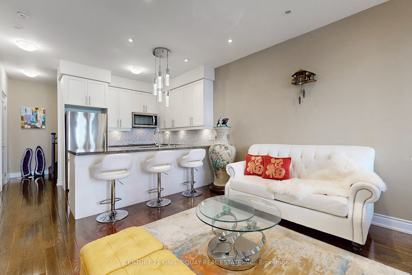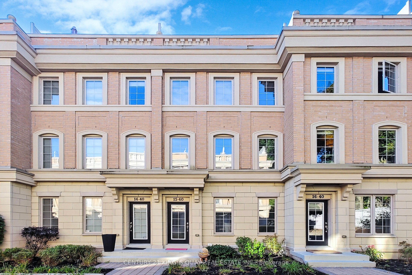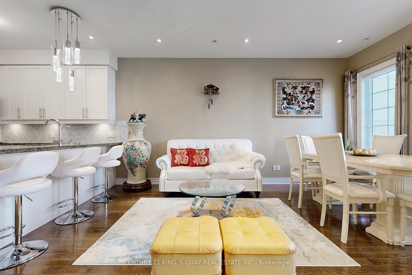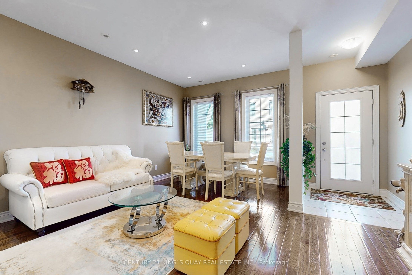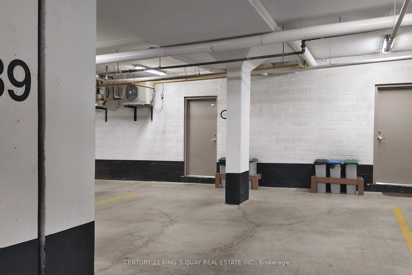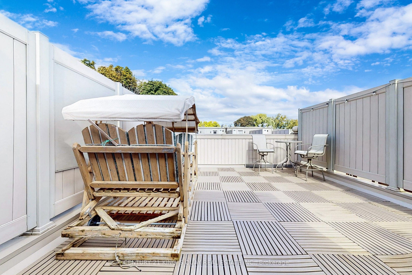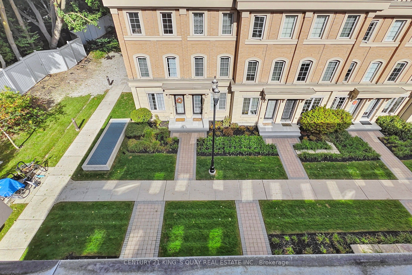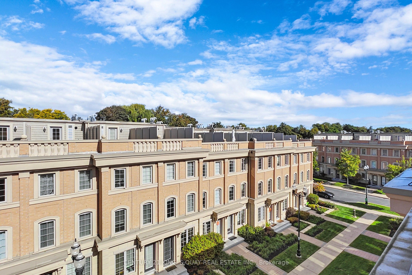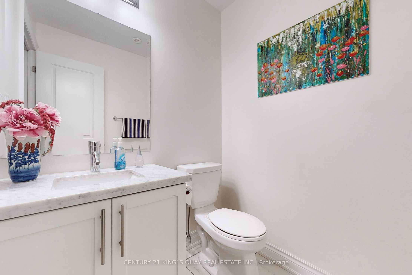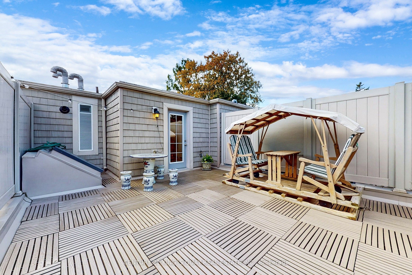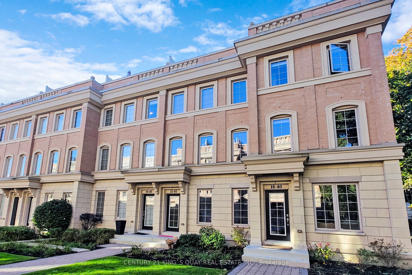$1,699,000
Available - For Sale
Listing ID: C9393033
40 Hargrave Lane , Unit 15, Toronto, M4N 0A4, Ontario
| Beautiful Townhouse Located In Highly Desirable Lawrence Park Neighbourhood, One Of The Largest Units In The Complex, 3+Den W/4 Bath, M/F 9' ceiling, Basement With extra Higher Ceiling, 2 Pcs Bath & Direct Access To 2 Parking Spaces, Large Roof-Top Terrace. Top Ranking Schools : Blywood Elementary school, York Mills C.I., City's Finest Private Schools Toronto French And Crescent School, Close To Prestigious Granite Club, Walk To Sunnybrook Hospitals. |
| Extras: All Existing Light Fixture, Window Coverings, Fridge, Stove, B/I Microwave, Built-in Dishwasher, Washer And Dryer. |
| Price | $1,699,000 |
| Taxes: | $7582.00 |
| Maintenance Fee: | 551.30 |
| Address: | 40 Hargrave Lane , Unit 15, Toronto, M4N 0A4, Ontario |
| Province/State: | Ontario |
| Condo Corporation No | TSCC |
| Level | 1 |
| Unit No | 57 |
| Directions/Cross Streets: | Bayview/Lawrence |
| Rooms: | 6 |
| Rooms +: | 1 |
| Bedrooms: | 3 |
| Bedrooms +: | 1 |
| Kitchens: | 1 |
| Family Room: | N |
| Basement: | Finished |
| Property Type: | Condo Townhouse |
| Style: | 3-Storey |
| Exterior: | Concrete, Stucco/Plaster |
| Garage Type: | None |
| Garage(/Parking)Space: | 2.00 |
| Drive Parking Spaces: | 0 |
| Park #1 | |
| Parking Spot: | 39 |
| Parking Type: | Owned |
| Park #2 | |
| Parking Spot: | 40 |
| Exposure: | N |
| Balcony: | Terr |
| Locker: | None |
| Pet Permited: | Restrict |
| Approximatly Square Footage: | 2000-2249 |
| Maintenance: | 551.30 |
| Common Elements Included: | Y |
| Parking Included: | Y |
| Building Insurance Included: | Y |
| Fireplace/Stove: | N |
| Heat Source: | Gas |
| Heat Type: | Forced Air |
| Central Air Conditioning: | Central Air |
$
%
Years
This calculator is for demonstration purposes only. Always consult a professional
financial advisor before making personal financial decisions.
| Although the information displayed is believed to be accurate, no warranties or representations are made of any kind. |
| CENTURY 21 KING`S QUAY REAL ESTATE INC. |
|
|

Deepak Sharma
Broker
Dir:
647-229-0670
Bus:
905-554-0101
| Virtual Tour | Book Showing | Email a Friend |
Jump To:
At a Glance:
| Type: | Condo - Condo Townhouse |
| Area: | Toronto |
| Municipality: | Toronto |
| Neighbourhood: | Bridle Path-Sunnybrook-York Mills |
| Style: | 3-Storey |
| Tax: | $7,582 |
| Maintenance Fee: | $551.3 |
| Beds: | 3+1 |
| Baths: | 4 |
| Garage: | 2 |
| Fireplace: | N |
Locatin Map:
Payment Calculator:

