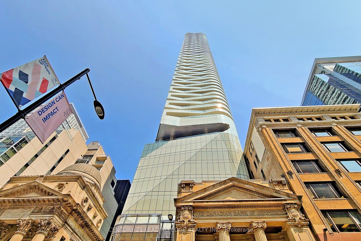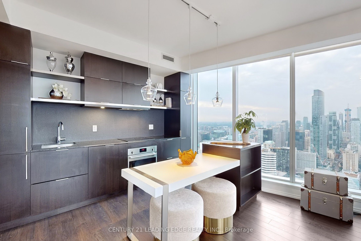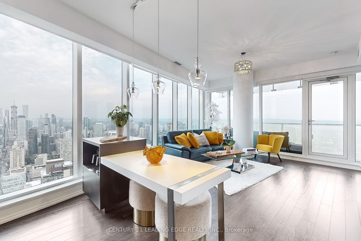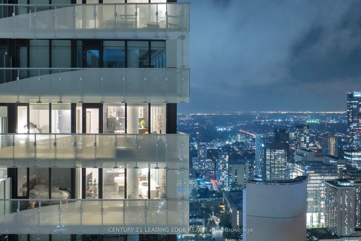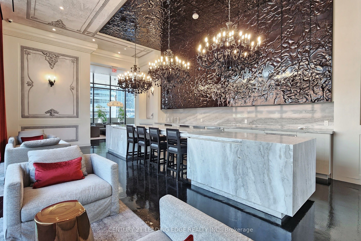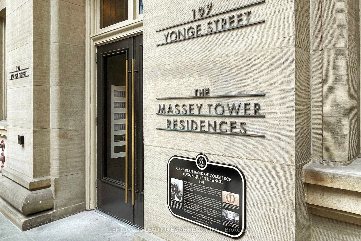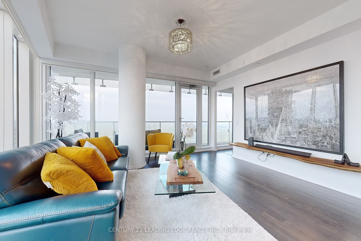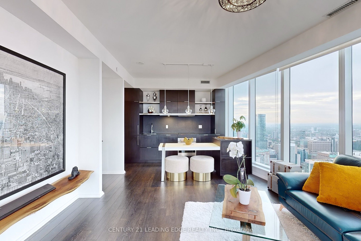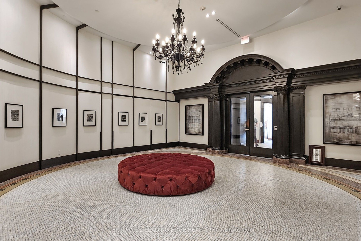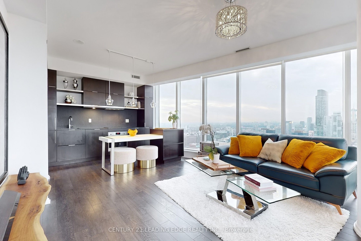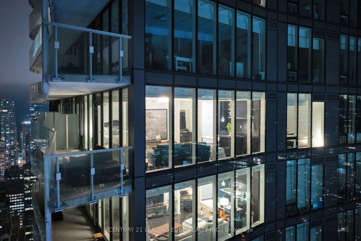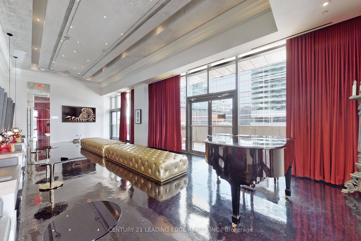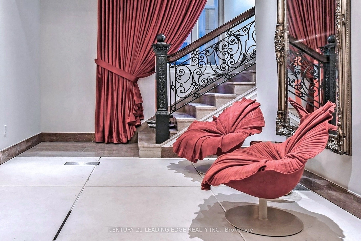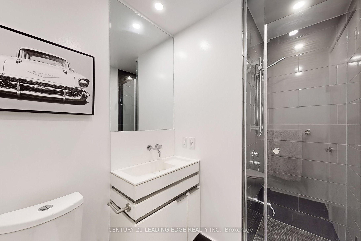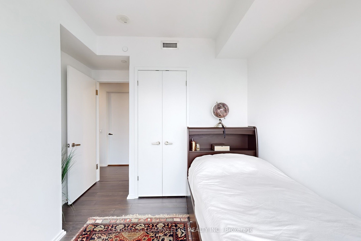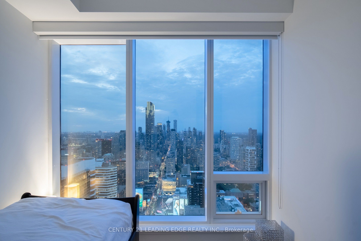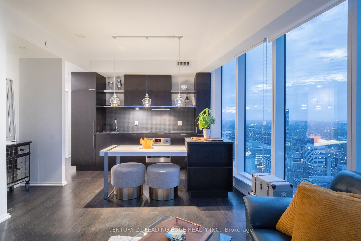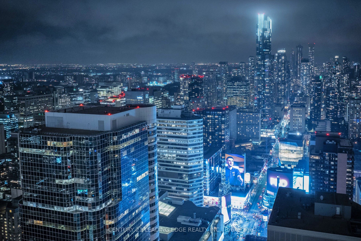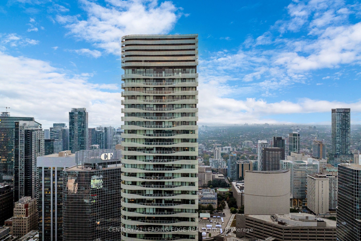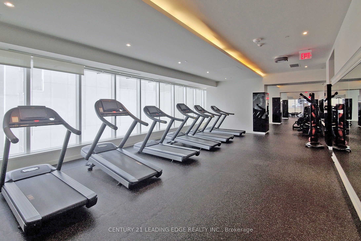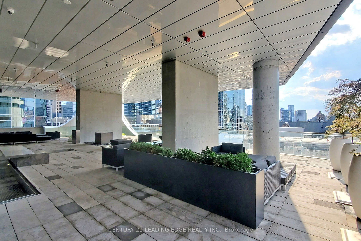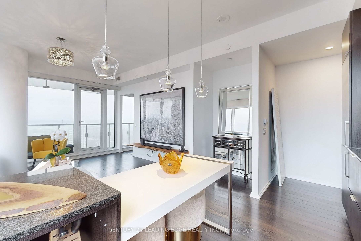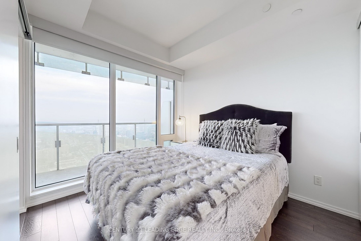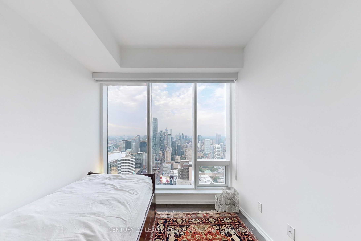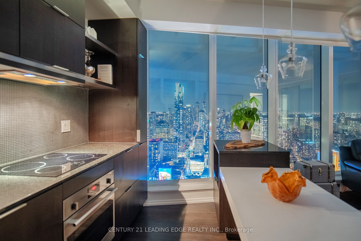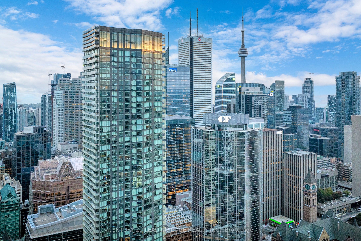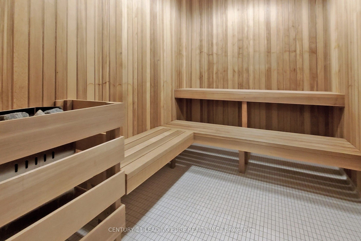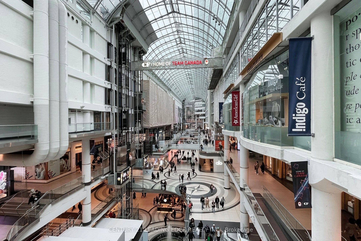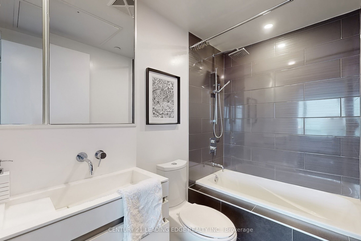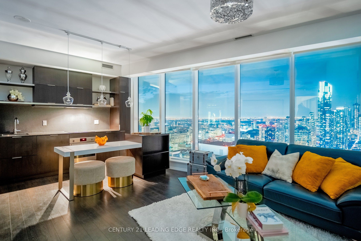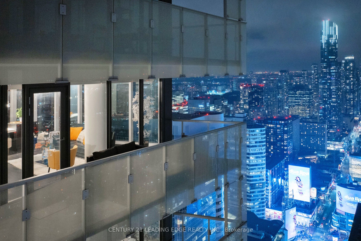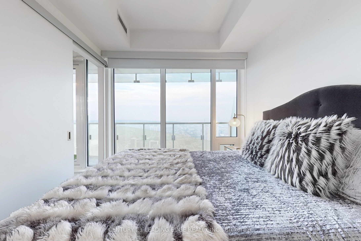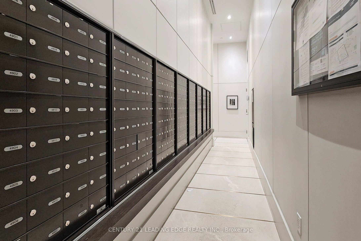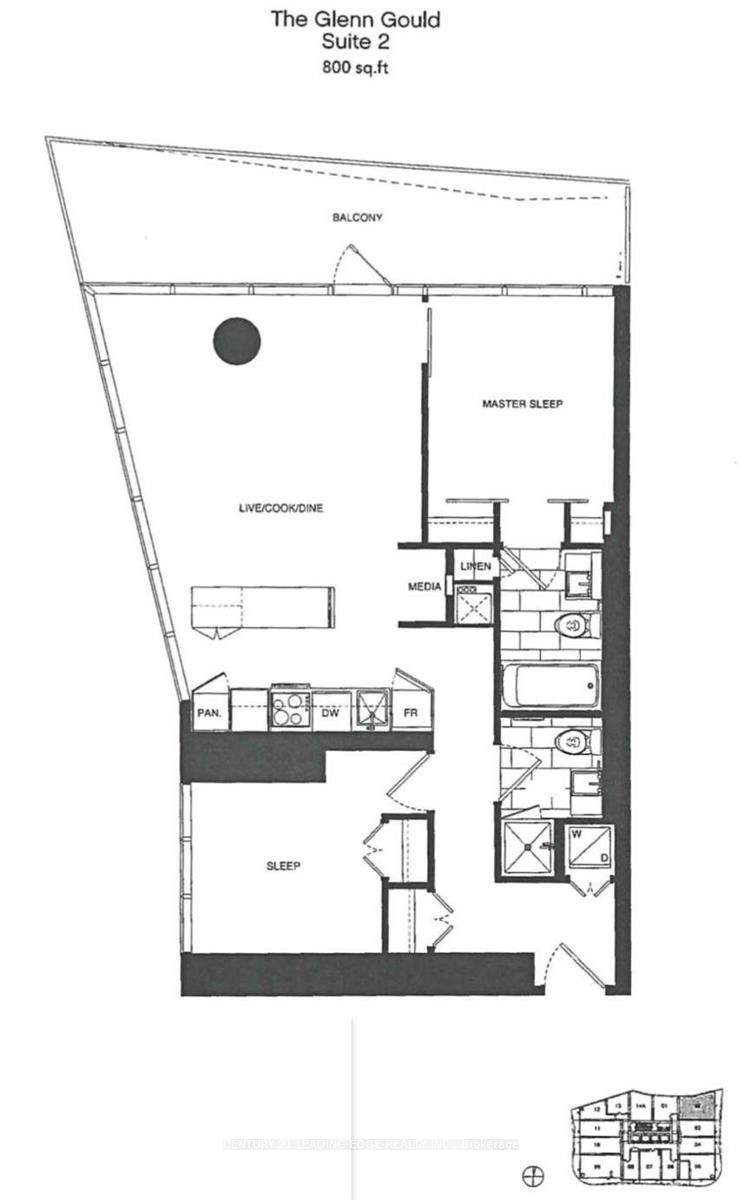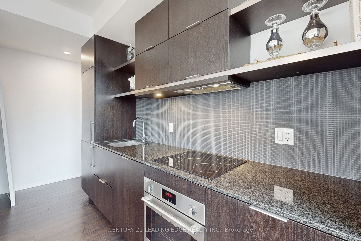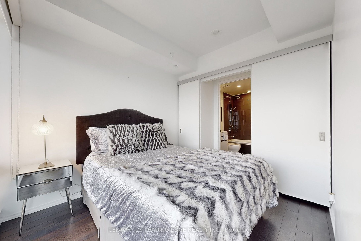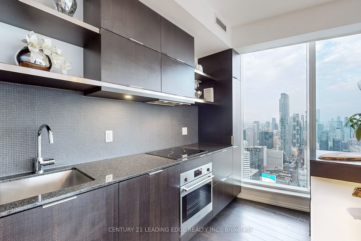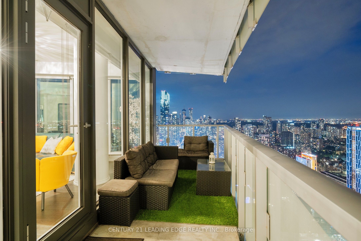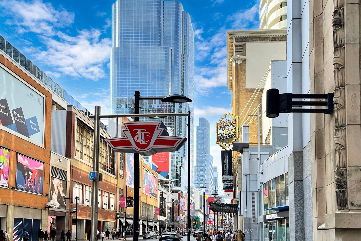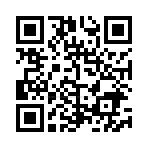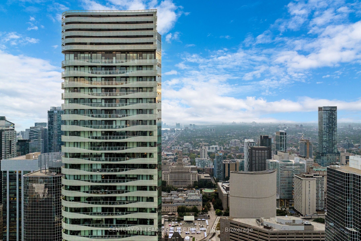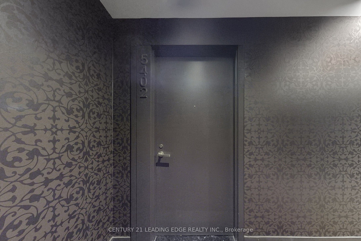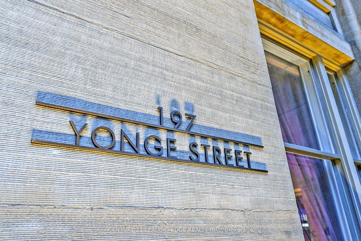$999,999
Available - For Sale
Listing ID: C9390821
197 Yonge St , Unit 5402, Toronto, M5B 0C1, Ontario
| ** L I V E In the S K Y ** Luxury Residence Boasting Unobstructed Panoramic Sunrise to Sunset Lake Views. Stunning 2 Bed 2 Full Bath Split Bdr Layout Corner Unit Offers: 9 Ft Floor To Ceiling Windows, Granite Counter Tops W/Backsplash, SS Appliances, Smooth Ceiling. Robotic Shuffle Valet Parking, Large Balcony. Across From Eaton Centre, Queen Subway Station & Walking Distance To Ryerson Uni, St. Michael Hospital, Financial District, City Hall, Restaurants, Massey Hall+ Entertainment & Shopping. Walk Score Of 100! State-Of-The-Art Hotel/Spa-Like Amenities Including: 24/7 Concierge, Massey Fitness Club, Sauna/Steam, Piano Bar/Cocktail Lounge. Ultimate Urban Retreat! |
| Extras: *Automated Shuffle Valet Parking Space* |
| Price | $999,999 |
| Taxes: | $4348.95 |
| Maintenance Fee: | 979.85 |
| Address: | 197 Yonge St , Unit 5402, Toronto, M5B 0C1, Ontario |
| Province/State: | Ontario |
| Condo Corporation No | TSCC |
| Level | 54 |
| Unit No | 02 |
| Directions/Cross Streets: | Yonge/Queen |
| Rooms: | 5 |
| Bedrooms: | 2 |
| Bedrooms +: | |
| Kitchens: | 1 |
| Family Room: | N |
| Basement: | None |
| Approximatly Age: | 0-5 |
| Property Type: | Condo Apt |
| Style: | Apartment |
| Exterior: | Concrete |
| Garage Type: | Underground |
| Garage(/Parking)Space: | 1.00 |
| Drive Parking Spaces: | 0 |
| Park #1 | |
| Parking Spot: | 1 |
| Parking Type: | Owned |
| Legal Description: | Automated Valet |
| Exposure: | Ne |
| Balcony: | Open |
| Locker: | None |
| Pet Permited: | Restrict |
| Approximatly Age: | 0-5 |
| Approximatly Square Footage: | 800-899 |
| Building Amenities: | Bbqs Allowed, Exercise Room, Gym, Party/Meeting Room, Rooftop Deck/Garden, Sauna |
| Property Features: | Arts Centre, Hospital, Lake Access, Park, Place Of Worship, Public Transit |
| Maintenance: | 979.85 |
| Common Elements Included: | Y |
| Parking Included: | Y |
| Condo Tax Included: | Y |
| Building Insurance Included: | Y |
| Fireplace/Stove: | N |
| Heat Source: | Gas |
| Heat Type: | Forced Air |
| Central Air Conditioning: | Central Air |
| Ensuite Laundry: | Y |
| Elevator Lift: | Y |
$
%
Years
This calculator is for demonstration purposes only. Always consult a professional
financial advisor before making personal financial decisions.
| Although the information displayed is believed to be accurate, no warranties or representations are made of any kind. |
| CENTURY 21 LEADING EDGE REALTY INC. |
|
|

Deepak Sharma
Broker
Dir:
647-229-0670
Bus:
905-554-0101
| Virtual Tour | Book Showing | Email a Friend |
Jump To:
At a Glance:
| Type: | Condo - Condo Apt |
| Area: | Toronto |
| Municipality: | Toronto |
| Neighbourhood: | Church-Yonge Corridor |
| Style: | Apartment |
| Approximate Age: | 0-5 |
| Tax: | $4,348.95 |
| Maintenance Fee: | $979.85 |
| Beds: | 2 |
| Baths: | 2 |
| Garage: | 1 |
| Fireplace: | N |
Locatin Map:
Payment Calculator:

