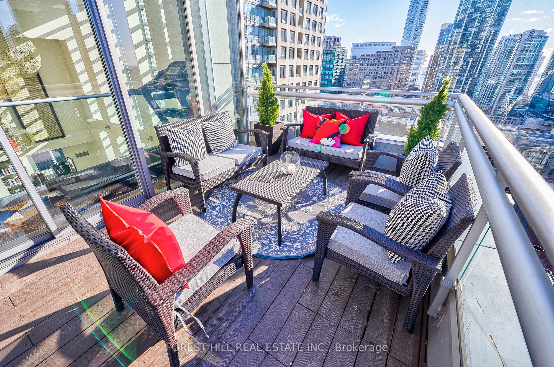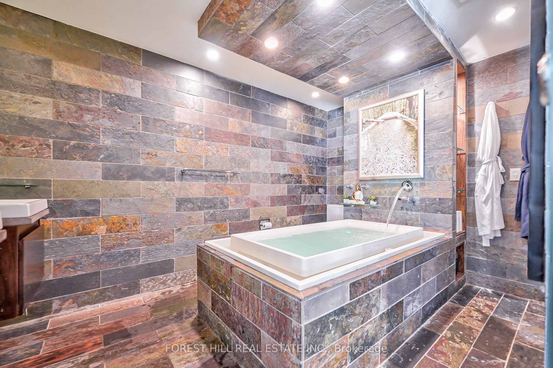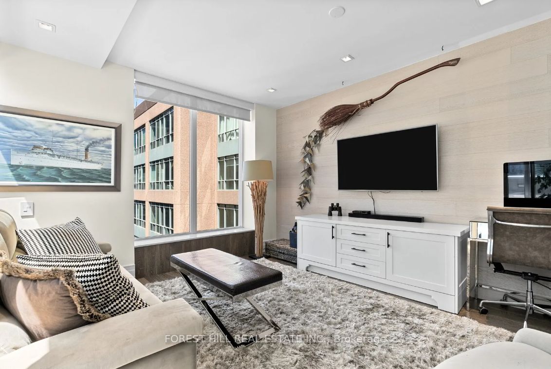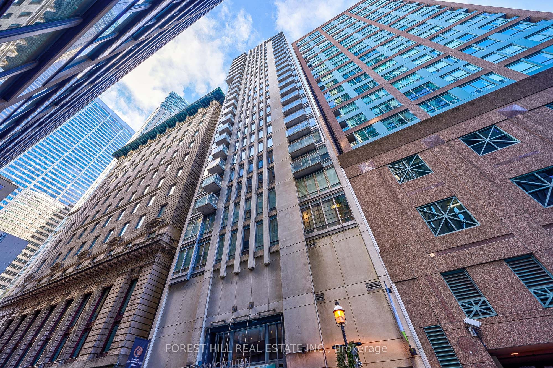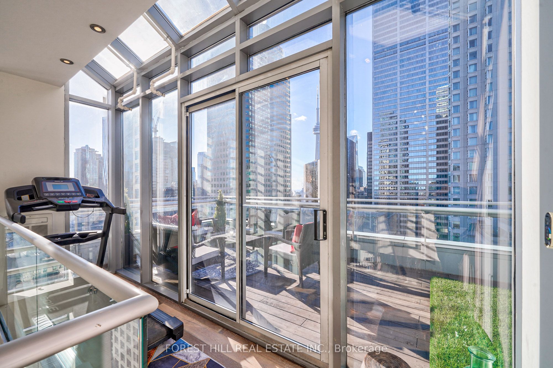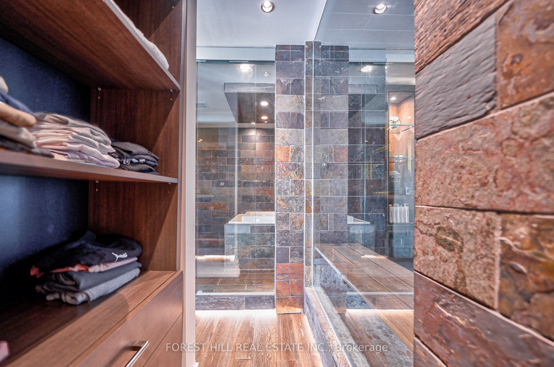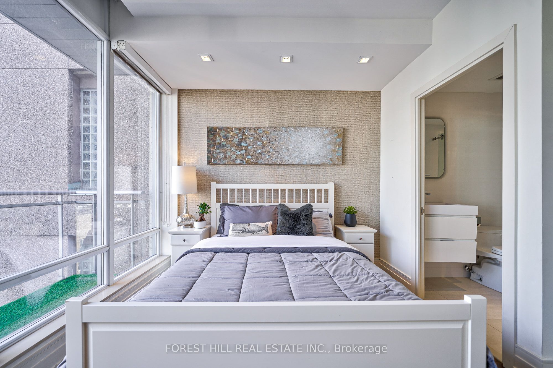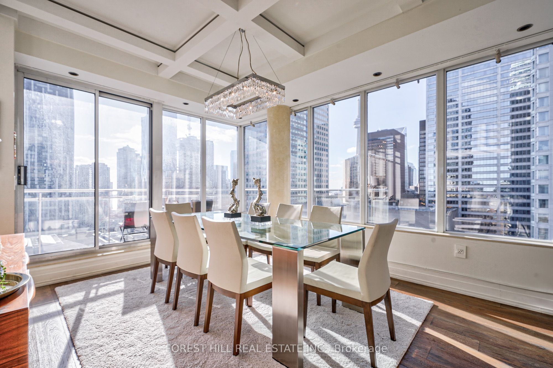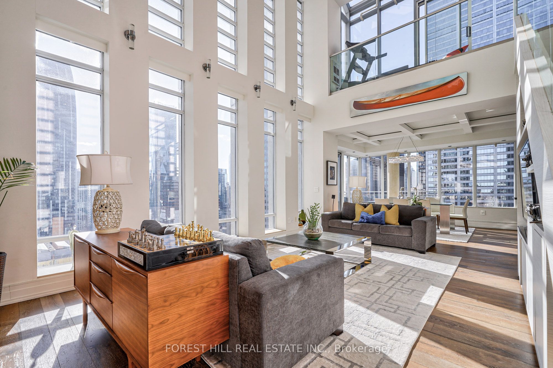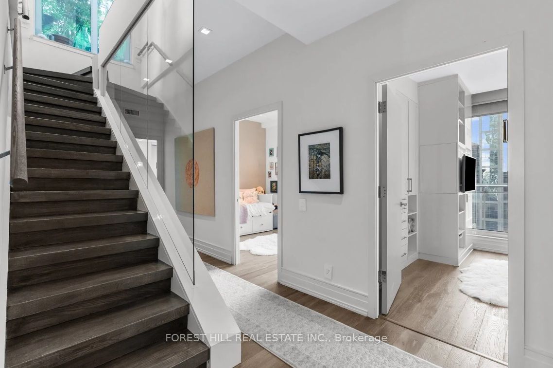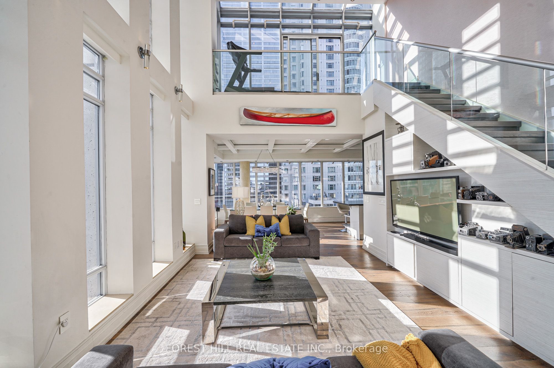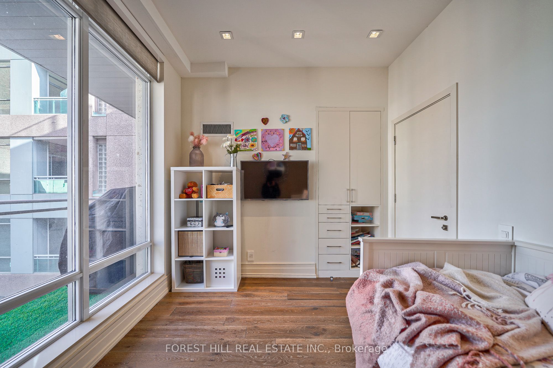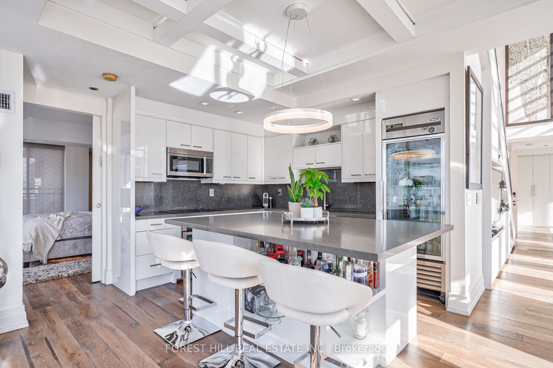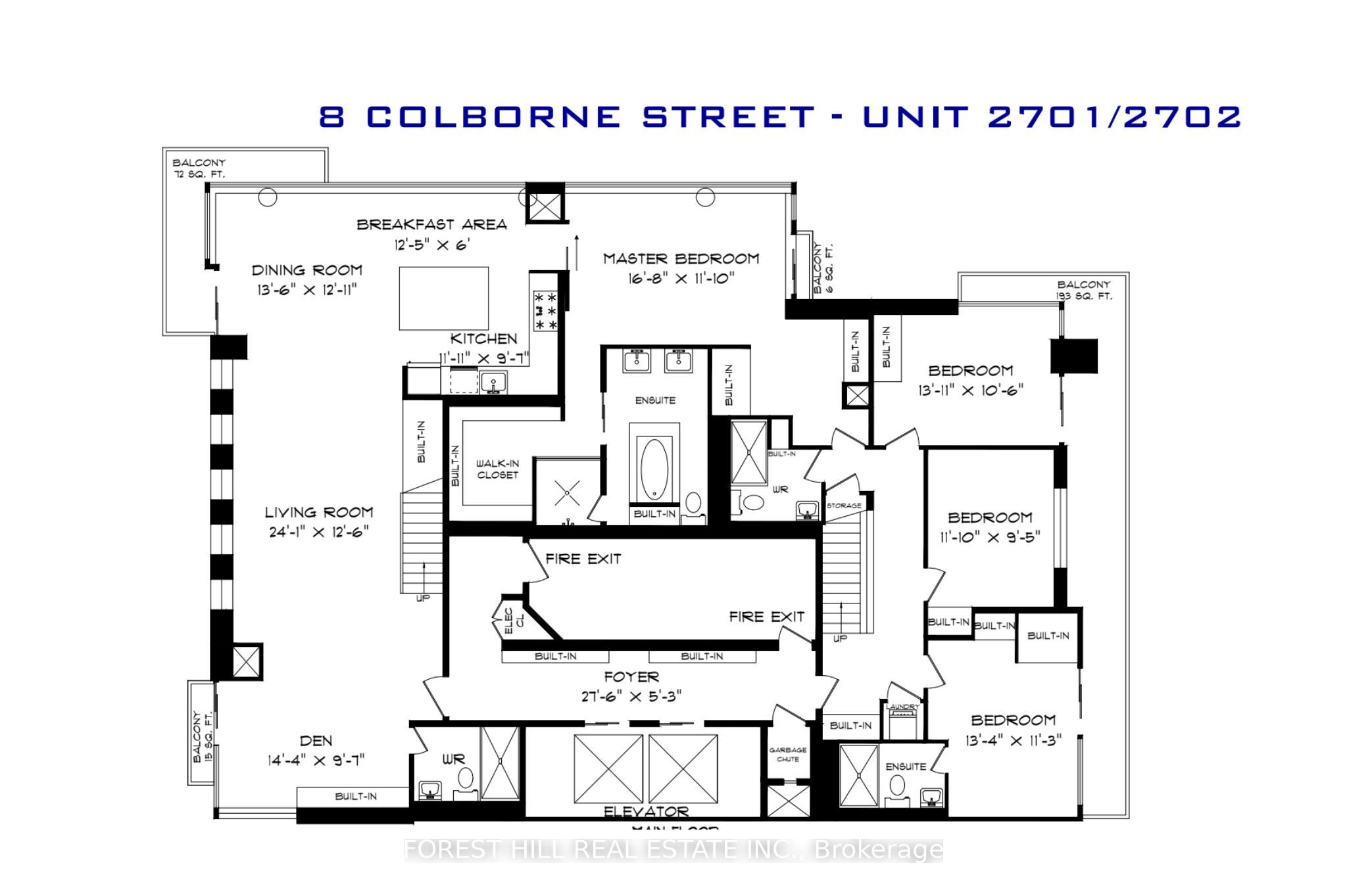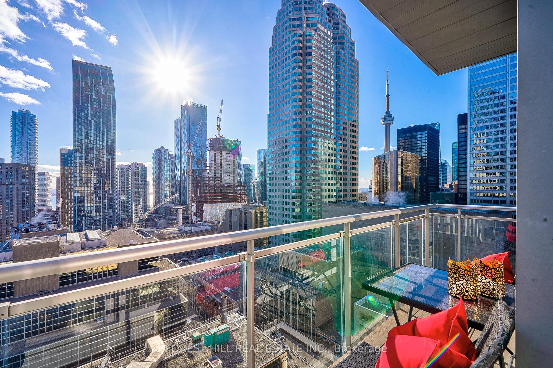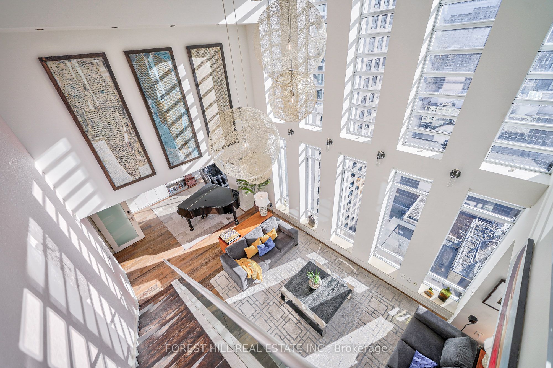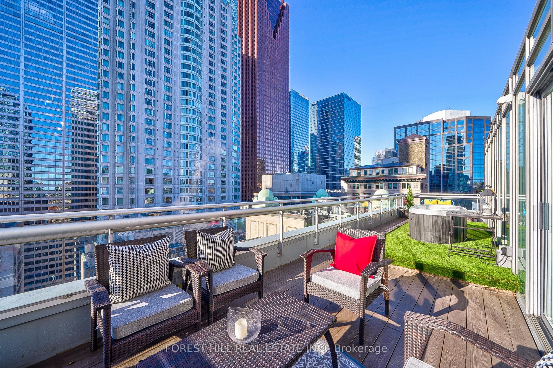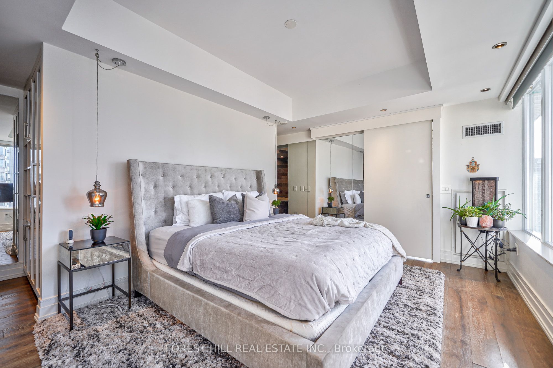$3,495,000
Available - For Sale
Listing ID: C9311704
8 Colborne St , Unit PH270, Toronto, M5E 1E1, Ontario
| Spectacular Sun-drenched 3000sf Penthouse with the best view of Downtown Toronto awaits you. Private and discreet, this generous 5-bedroom duplex plus solarium & den in the heart of downtown Toronto is a rare gem indeed. Each bedroom with direct access to outdoor space soaring floor-to-ceiling windows. Generous 700 Sq wrap around terrace with hot tub with spectacular 27th floor direct views of CN tower and Toronto's waterfront plus 3 balconies for each room on the main floor. |
| Extras: All residents enjoy The Cosmopolitan Hotel & Residences amenities: 24-hr concierge, room service, rooftop hot tub, and luxurious Zenspa. Steps from Yonge and King. |
| Price | $3,495,000 |
| Taxes: | $9476.00 |
| Maintenance Fee: | 4356.99 |
| Address: | 8 Colborne St , Unit PH270, Toronto, M5E 1E1, Ontario |
| Province/State: | Ontario |
| Condo Corporation No | TSCC |
| Level | 27 |
| Unit No | 01 |
| Directions/Cross Streets: | Yonge / King / Front |
| Rooms: | 10 |
| Rooms +: | 2 |
| Bedrooms: | 5 |
| Bedrooms +: | |
| Kitchens: | 1 |
| Family Room: | Y |
| Basement: | None |
| Property Type: | Condo Apt |
| Style: | 2-Storey |
| Exterior: | Concrete |
| Garage Type: | Underground |
| Garage(/Parking)Space: | 1.00 |
| Drive Parking Spaces: | 1 |
| Park #1 | |
| Parking Type: | Exclusive |
| Exposure: | Sw |
| Balcony: | Terr |
| Locker: | Ensuite |
| Pet Permited: | Restrict |
| Approximatly Square Footage: | 3250-3499 |
| Maintenance: | 4356.99 |
| CAC Included: | Y |
| Water Included: | Y |
| Common Elements Included: | Y |
| Parking Included: | Y |
| Building Insurance Included: | Y |
| Fireplace/Stove: | N |
| Heat Source: | Gas |
| Heat Type: | Forced Air |
| Central Air Conditioning: | Central Air |
| Ensuite Laundry: | Y |
$
%
Years
This calculator is for demonstration purposes only. Always consult a professional
financial advisor before making personal financial decisions.
| Although the information displayed is believed to be accurate, no warranties or representations are made of any kind. |
| FOREST HILL REAL ESTATE INC. |
|
|

Deepak Sharma
Broker
Dir:
647-229-0670
Bus:
905-554-0101
| Book Showing | Email a Friend |
Jump To:
At a Glance:
| Type: | Condo - Condo Apt |
| Area: | Toronto |
| Municipality: | Toronto |
| Neighbourhood: | Waterfront Communities C8 |
| Style: | 2-Storey |
| Tax: | $9,476 |
| Maintenance Fee: | $4,356.99 |
| Beds: | 5 |
| Baths: | 4 |
| Garage: | 1 |
| Fireplace: | N |
Locatin Map:
Payment Calculator:

