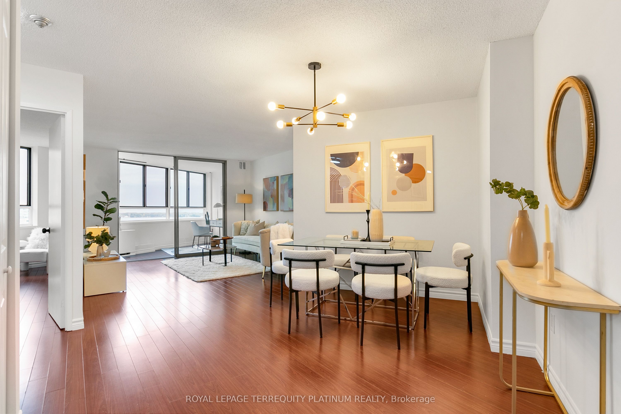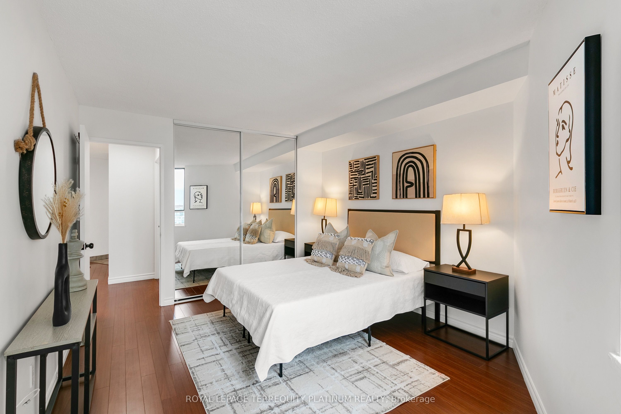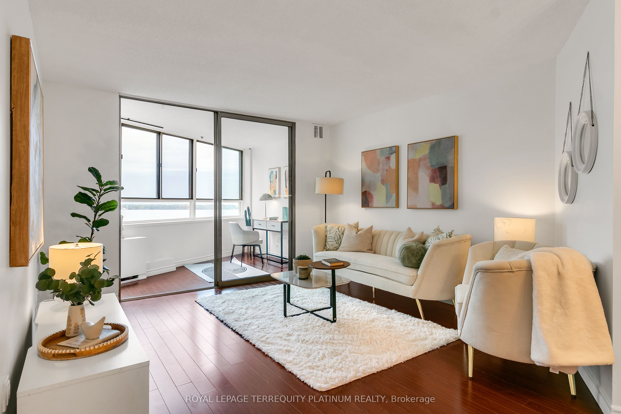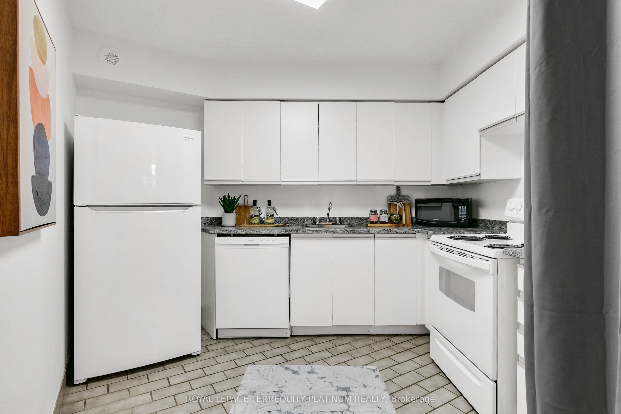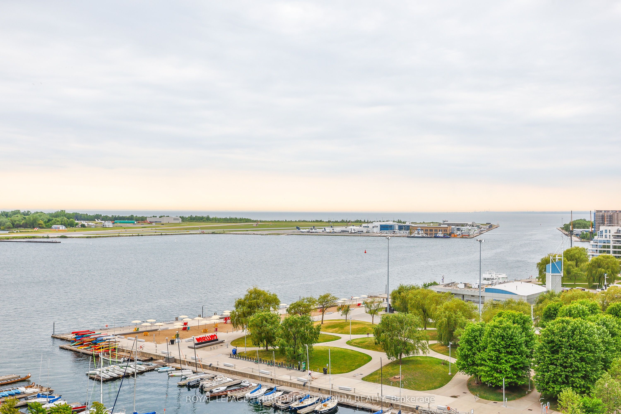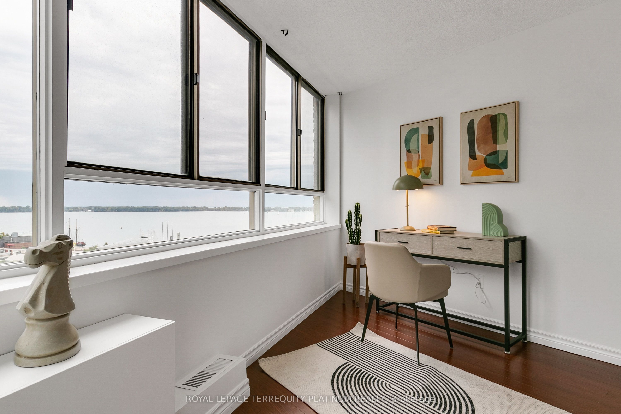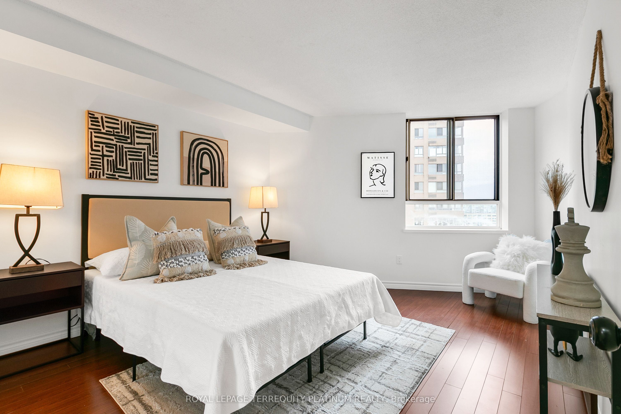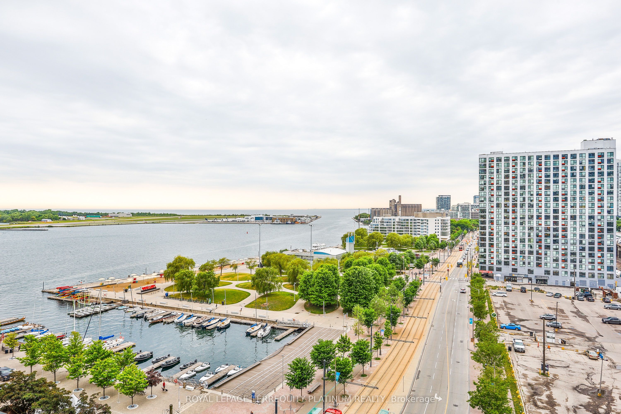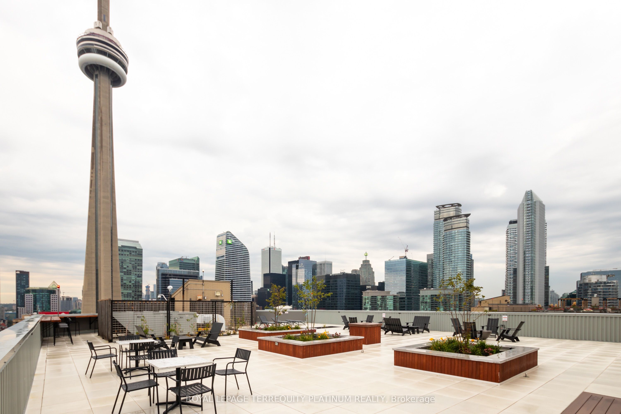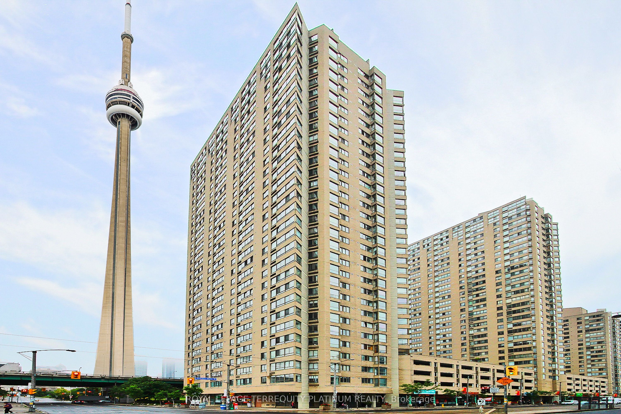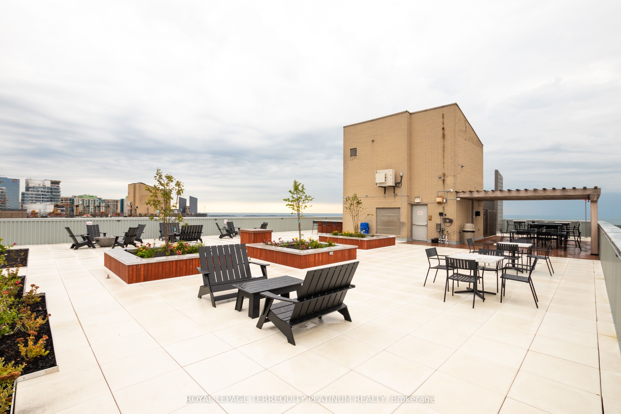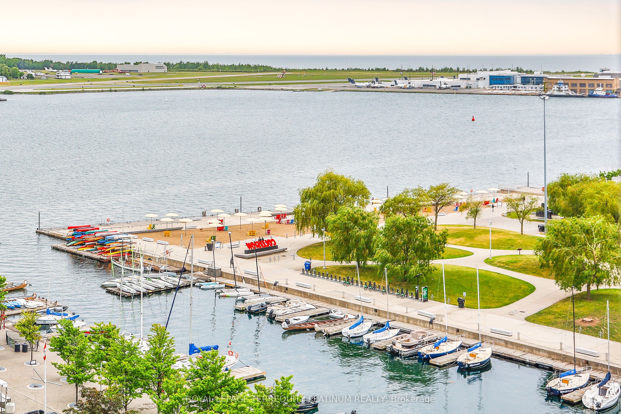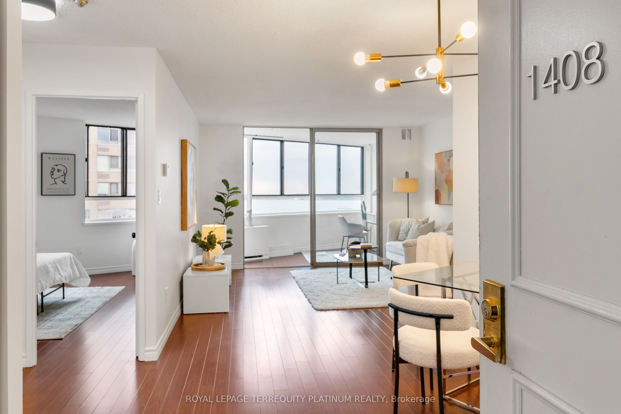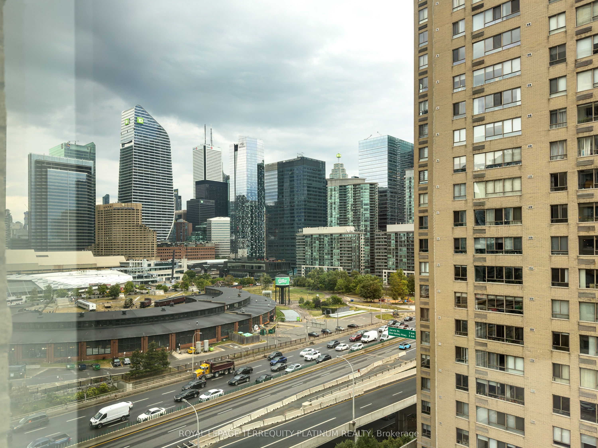$599,000
Available - For Sale
Listing ID: C9311088
270 Queens Quay West , Unit 1408, Toronto, M5J 2N4, Ontario
| Home office with a waterfront view! Bright, south-facing 1+1 suite offers the luxury of space a whopping 800 sq ft! Work from a sundrenched dedicated office space, relax in your spacious bedroom big enough for a king-sized bed, and host gatherings or game nights in your open and generous living/dining space. Great value located in a well-managed building that includes 24hr concierge, gym, sauna, and whirlpool. Cable TV and Internet Included in Maintenance Fees. Check out the renovated rooftop terrace with BBQs, and 360 views of the Harbourfront and downtown cityscape! TTC at your door, and only steps to cafes, restaurants, Farm Boy, Loblaws, Shoppers, Tim Hortons, Starbucks, Financial District/Underground PATH, Rogers Centre, ScotiaBank Arena, CN Tower, Union Station, Ferry Terminal, Billy Bishop AIrport and so much more. |
| Extras: Existing Stove, Fridge, Hood Fan, Microwave, Dishwasher, Stacked Washer/Dryer, Light Fixtures. Rental parking subject to availability but usually obtainable for $150-$200/month. |
| Price | $599,000 |
| Taxes: | $2496.00 |
| Maintenance Fee: | 645.61 |
| Address: | 270 Queens Quay West , Unit 1408, Toronto, M5J 2N4, Ontario |
| Province/State: | Ontario |
| Condo Corporation No | MTCC |
| Level | 13 |
| Unit No | 8 |
| Directions/Cross Streets: | Queens Quay W / Rees St |
| Rooms: | 4 |
| Rooms +: | 1 |
| Bedrooms: | 1 |
| Bedrooms +: | 1 |
| Kitchens: | 1 |
| Family Room: | N |
| Basement: | None |
| Property Type: | Condo Apt |
| Style: | Apartment |
| Exterior: | Brick |
| Garage Type: | Underground |
| Garage(/Parking)Space: | 0.00 |
| Drive Parking Spaces: | 0 |
| Park #1 | |
| Parking Type: | None |
| Exposure: | Se |
| Balcony: | None |
| Locker: | None |
| Pet Permited: | Restrict |
| Approximatly Square Footage: | 800-899 |
| Building Amenities: | Concierge, Gym, Rooftop Deck/Garden, Sauna |
| Property Features: | Lake/Pond, Marina, Public Transit, Waterfront |
| Maintenance: | 645.61 |
| Water Included: | Y |
| Cabel TV Included: | Y |
| Common Elements Included: | Y |
| Building Insurance Included: | Y |
| Fireplace/Stove: | N |
| Heat Source: | Electric |
| Heat Type: | Heat Pump |
| Central Air Conditioning: | Wall Unit |
| Ensuite Laundry: | Y |
$
%
Years
This calculator is for demonstration purposes only. Always consult a professional
financial advisor before making personal financial decisions.
| Although the information displayed is believed to be accurate, no warranties or representations are made of any kind. |
| ROYAL LEPAGE TERREQUITY PLATINUM REALTY |
|
|

Deepak Sharma
Broker
Dir:
647-229-0670
Bus:
905-554-0101
| Book Showing | Email a Friend |
Jump To:
At a Glance:
| Type: | Condo - Condo Apt |
| Area: | Toronto |
| Municipality: | Toronto |
| Neighbourhood: | Waterfront Communities C1 |
| Style: | Apartment |
| Tax: | $2,496 |
| Maintenance Fee: | $645.61 |
| Beds: | 1+1 |
| Baths: | 1 |
| Fireplace: | N |
Locatin Map:
Payment Calculator:

