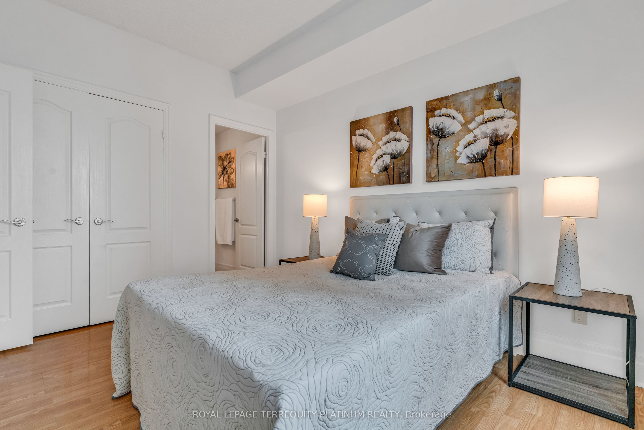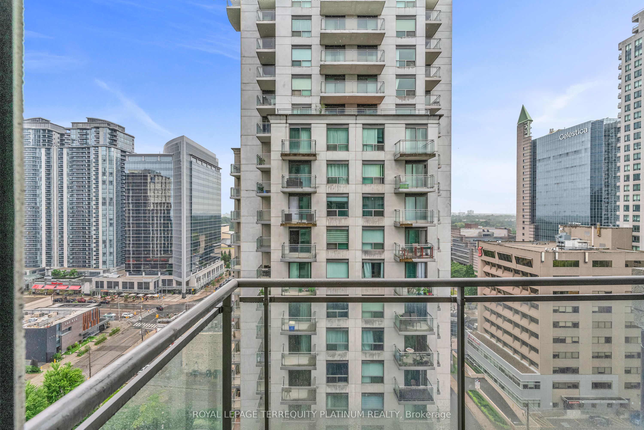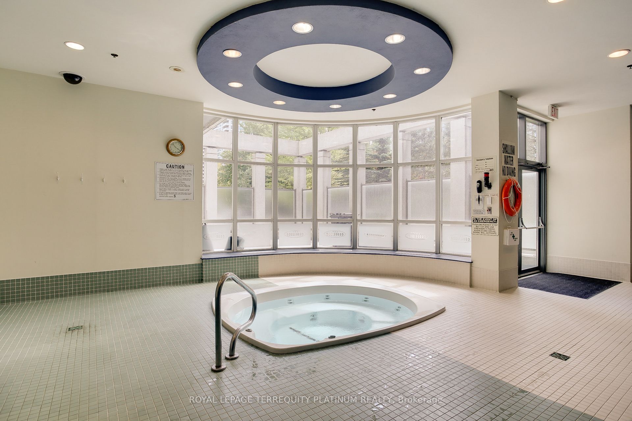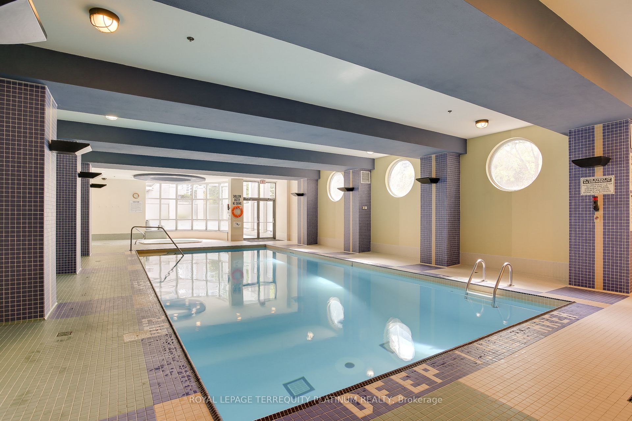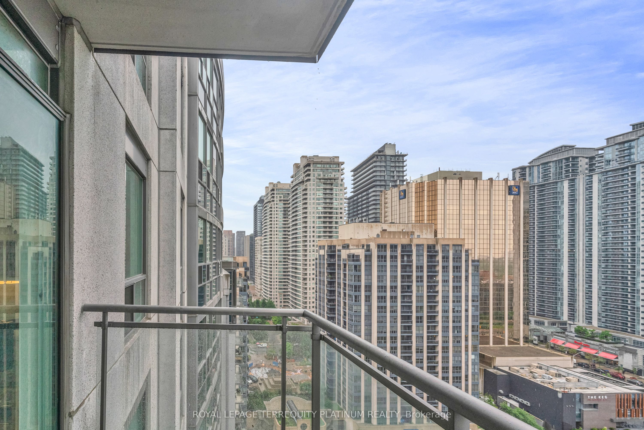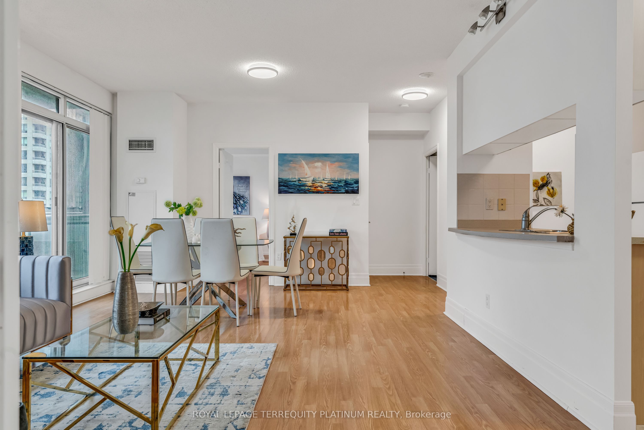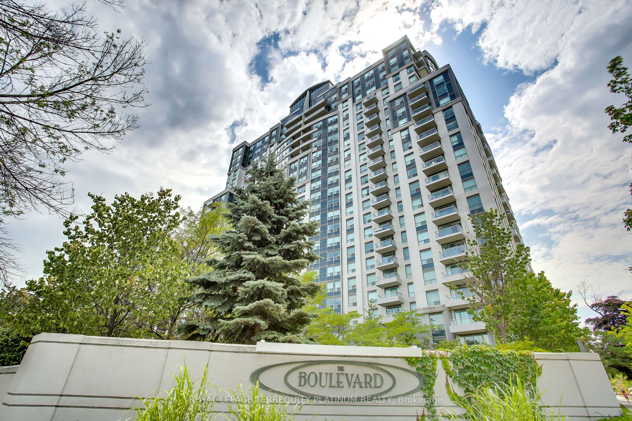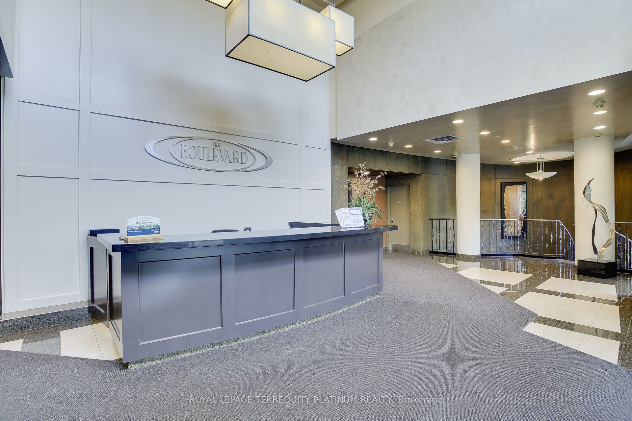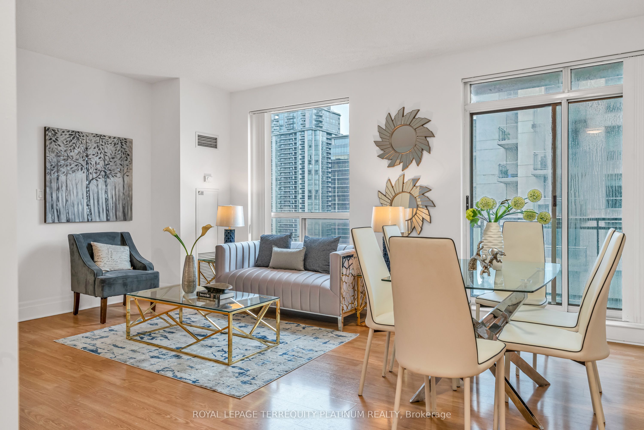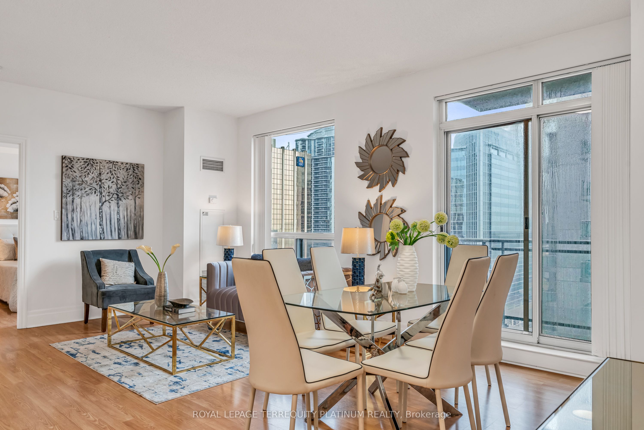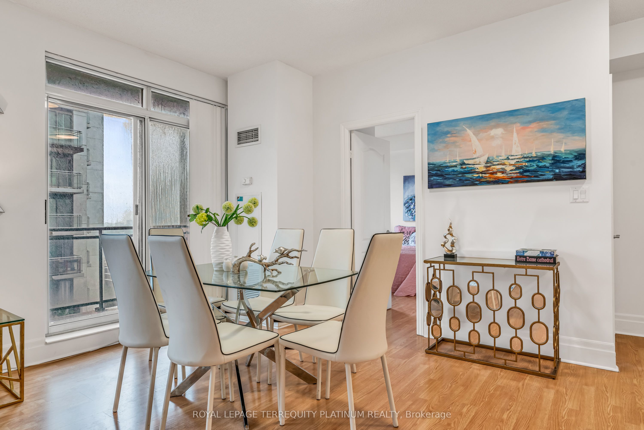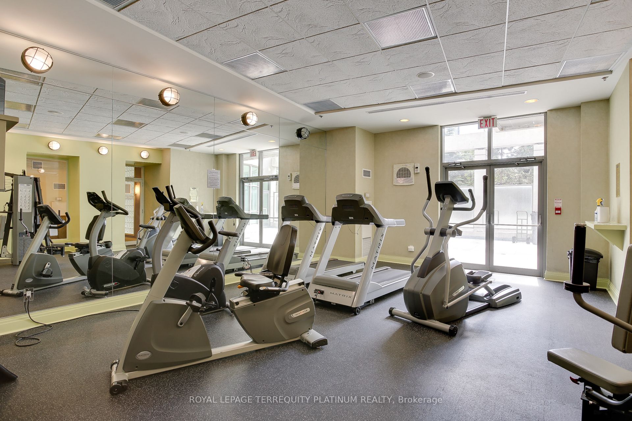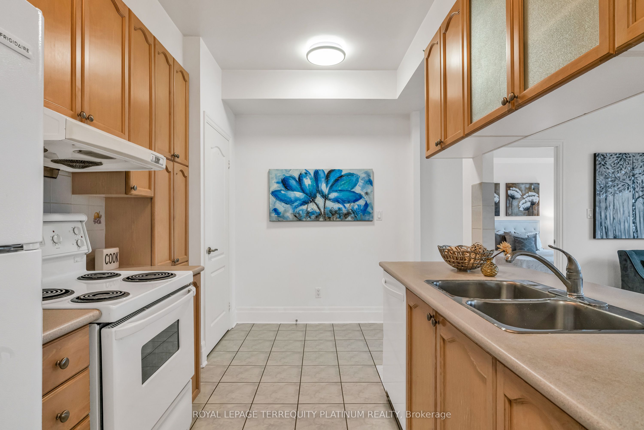$749,900
Available - For Sale
Listing ID: C9299535
188 Doris Ave , Unit 1902, Toronto, M2N 6Z5, Ontario
| Ideal Split Plan 2 Bed 2 Bath Suite @The Boulevard! Freshly Painted, Wood Floors Throughout, Beautiful Sunset View. Great Storage Throughout Including An Ensuite Locker. Spacious Kitchen Has Space To The Side For Bistro Table (Perfect For Your Morning Coffee), Pantry Unit, or Kimchi Fridge! Primary Bedroom Has A Private 4Pc Ensuite Bath And Double Closet. 2nd Bdrm Has Its Own 3Pc Bath, Large Window & Closet. Popular Well Managed Building W/24Hr Concierge, On-Site Property Mgmt, Gym, Indoor Pool, Party Rm, Visitor Parking, Hot Tub & More! Located In The Heart of North York, Conveniently Steps To Subway, Shopping, Restaurants, Mel Lastman Square, Theatres, Grocery & So Much More! |
| Extras: Existing Fridge, Stove, Hood Fan, New Stainless Steel Dishwasher, 2023 Stacked Washer/Dryer. Light Fixtures, Window Coverings. Ensuite & Owned Storage Locker, Owned Parking. |
| Price | $749,900 |
| Taxes: | $3361.80 |
| Maintenance Fee: | 852.72 |
| Address: | 188 Doris Ave , Unit 1902, Toronto, M2N 6Z5, Ontario |
| Province/State: | Ontario |
| Condo Corporation No | MTCC |
| Level | 18 |
| Unit No | 2 |
| Directions/Cross Streets: | Yonge / Sheppard |
| Rooms: | 5 |
| Bedrooms: | 2 |
| Bedrooms +: | |
| Kitchens: | 1 |
| Family Room: | N |
| Basement: | None |
| Property Type: | Condo Apt |
| Style: | Apartment |
| Exterior: | Concrete |
| Garage Type: | Underground |
| Garage(/Parking)Space: | 1.00 |
| Drive Parking Spaces: | 0 |
| Park #1 | |
| Parking Type: | Owned |
| Legal Description: | Level A Unit 15 |
| Exposure: | W |
| Balcony: | Open |
| Locker: | Ensuite+Owned |
| Pet Permited: | Restrict |
| Approximatly Square Footage: | 900-999 |
| Building Amenities: | Concierge, Gym, Indoor Pool, Party/Meeting Room, Visitor Parking |
| Property Features: | Arts Centre, Park, Public Transit, School |
| Maintenance: | 852.72 |
| CAC Included: | Y |
| Water Included: | Y |
| Common Elements Included: | Y |
| Parking Included: | Y |
| Building Insurance Included: | Y |
| Fireplace/Stove: | N |
| Heat Source: | Gas |
| Heat Type: | Forced Air |
| Central Air Conditioning: | Central Air |
| Ensuite Laundry: | Y |
$
%
Years
This calculator is for demonstration purposes only. Always consult a professional
financial advisor before making personal financial decisions.
| Although the information displayed is believed to be accurate, no warranties or representations are made of any kind. |
| ROYAL LEPAGE TERREQUITY PLATINUM REALTY |
|
|

Deepak Sharma
Broker
Dir:
647-229-0670
Bus:
905-554-0101
| Book Showing | Email a Friend |
Jump To:
At a Glance:
| Type: | Condo - Condo Apt |
| Area: | Toronto |
| Municipality: | Toronto |
| Neighbourhood: | Willowdale East |
| Style: | Apartment |
| Tax: | $3,361.8 |
| Maintenance Fee: | $852.72 |
| Beds: | 2 |
| Baths: | 2 |
| Garage: | 1 |
| Fireplace: | N |
Locatin Map:
Payment Calculator:

