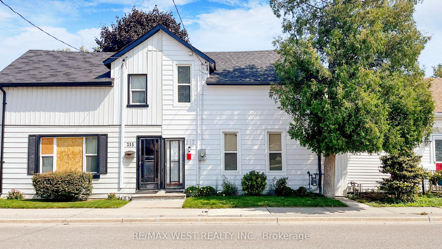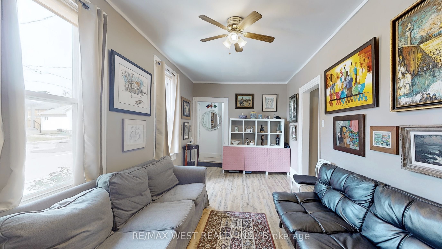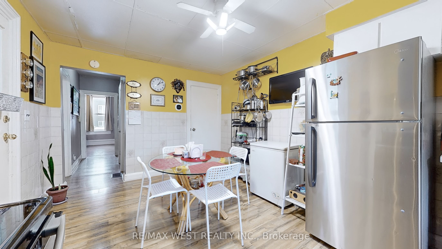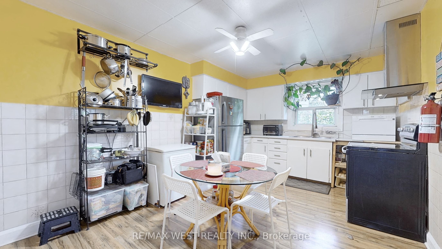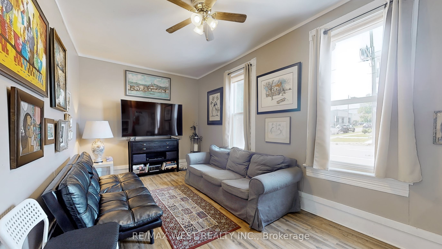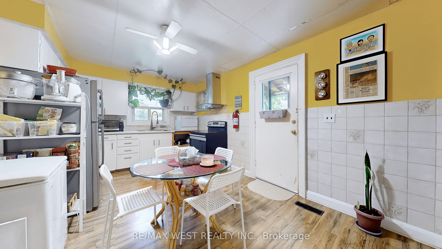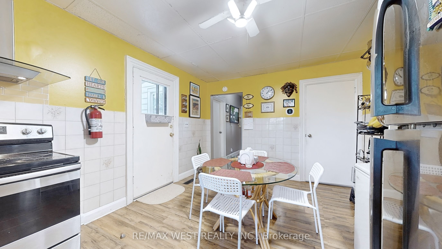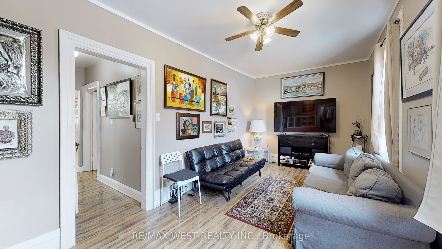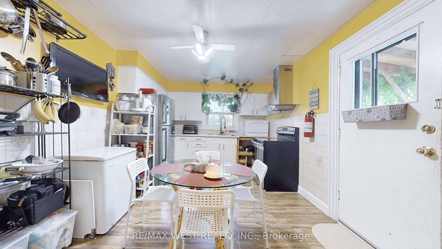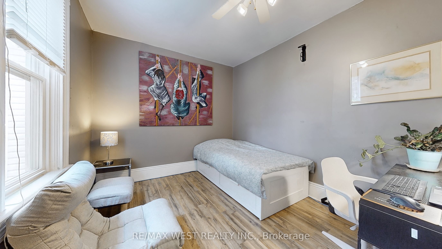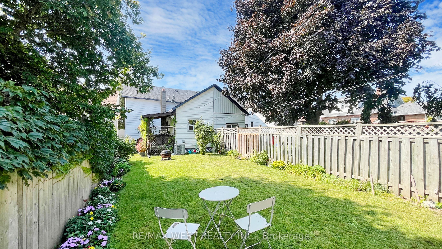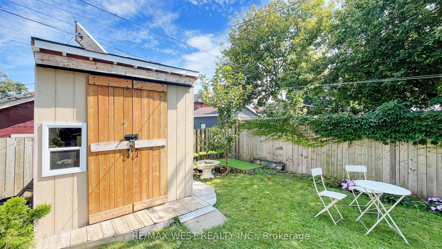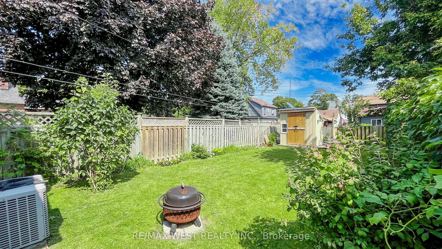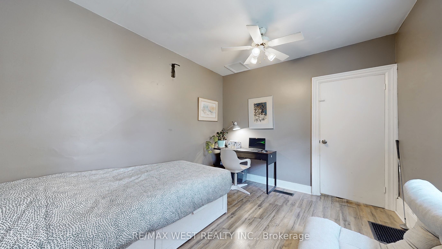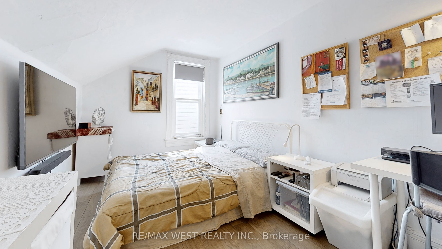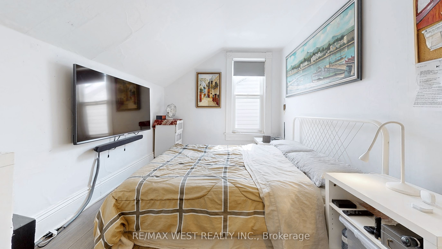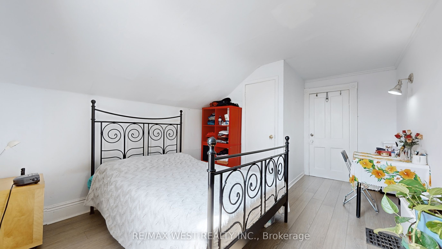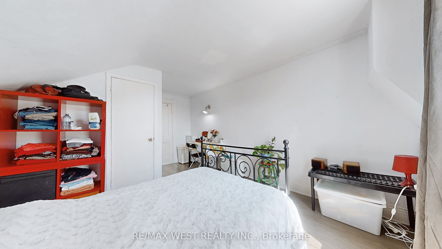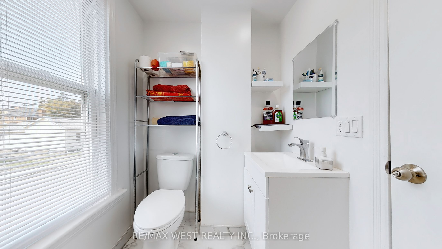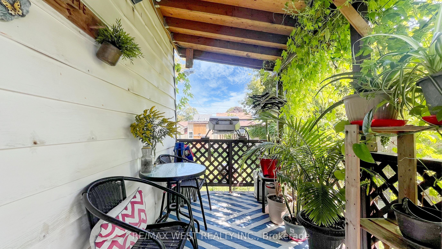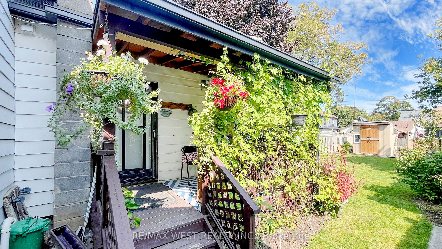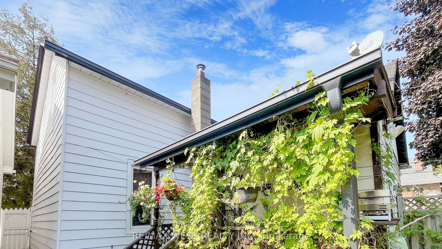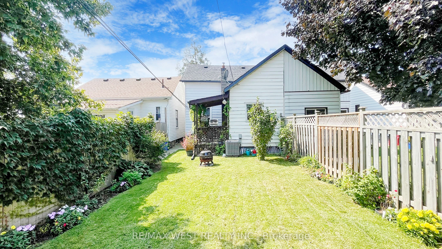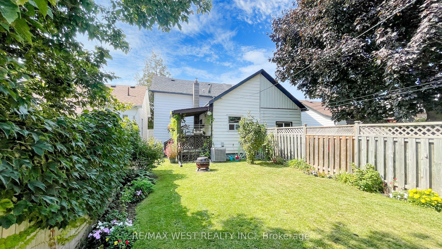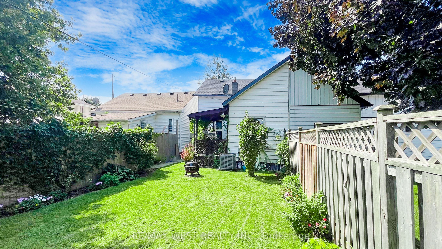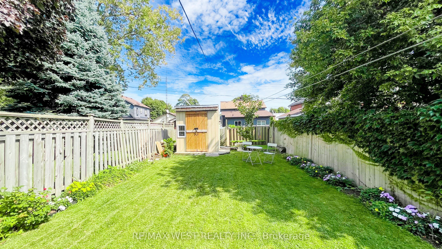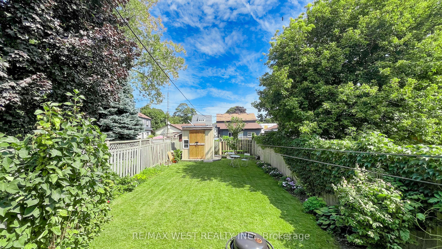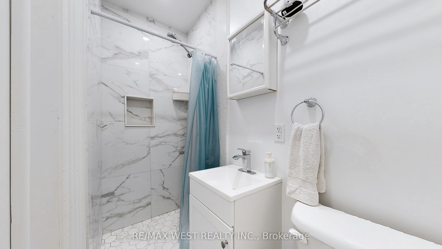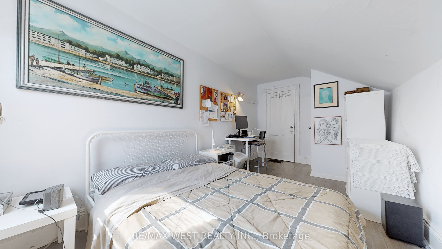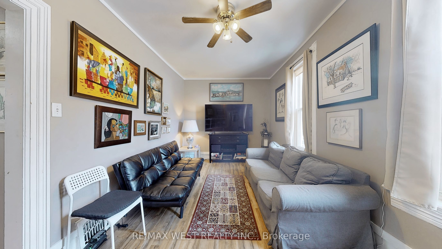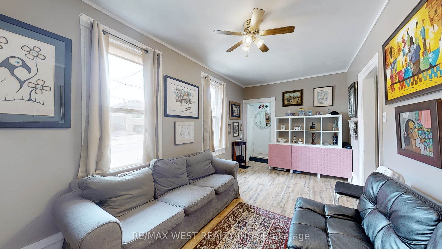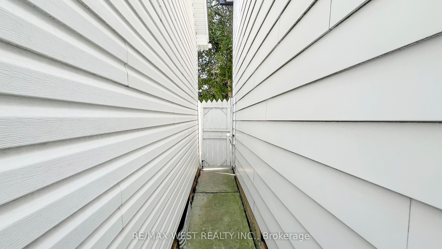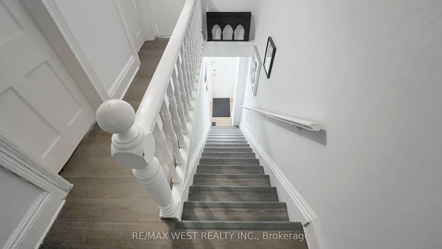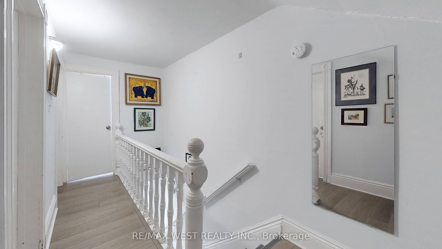$499,000
Available - For Sale
Listing ID: E9345092
217 Celina St , Oshawa, L1H 4N7, Ontario
| Well Maintained 2 Storey Cozy Semi Detached Home In The Heart Of Downtown Oshawa, Welcome First Time Buyer & Investors, 2 new renovated bathrooms, Walkout From Kitchen To Covered Deck, One of the standout features of this property is its large fully fenced backyard with a new and big size garden shed, 2 Good Size Bedrooms On Upper Level, big size storage area on second floor, Main Floor Features Large Eat In Kitchen with SS Appliances, Move In condition, very close to bus stop, Transit, 401, restaurants, theater, mall & All Amenities, Future Go just 15 minutes away, Spacious Living Room, Hot water tank is owned, charming and comfortable home, the backyard is perfect for creating lasting memories with loved ones, won't last long, Rental parking available a few steps away |
| Extras: SS Fridge, SS Stove, dishwasher, Furnace & Central Ac, Hot water tank is (Owned), Washer & Dyer, All Elf's, celling fan, all window coverings |
| Price | $499,000 |
| Taxes: | $2534.18 |
| Address: | 217 Celina St , Oshawa, L1H 4N7, Ontario |
| Lot Size: | 24.31 x 99.00 (Feet) |
| Directions/Cross Streets: | Simcoe St / Hemlock Ave |
| Rooms: | 5 |
| Bedrooms: | 3 |
| Bedrooms +: | |
| Kitchens: | 1 |
| Family Room: | N |
| Basement: | Full, Unfinished |
| Property Type: | Semi-Detached |
| Style: | 2-Storey |
| Exterior: | Alum Siding |
| Garage Type: | None |
| (Parking/)Drive: | None |
| Drive Parking Spaces: | 0 |
| Pool: | None |
| Fireplace/Stove: | N |
| Heat Source: | Gas |
| Heat Type: | Forced Air |
| Central Air Conditioning: | Central Air |
| Sewers: | Sewers |
| Water: | Municipal |
$
%
Years
This calculator is for demonstration purposes only. Always consult a professional
financial advisor before making personal financial decisions.
| Although the information displayed is believed to be accurate, no warranties or representations are made of any kind. |
| RE/MAX WEST REALTY INC. |
|
|

Deepak Sharma
Broker
Dir:
647-229-0670
Bus:
905-554-0101
| Virtual Tour | Book Showing | Email a Friend |
Jump To:
At a Glance:
| Type: | Freehold - Semi-Detached |
| Area: | Durham |
| Municipality: | Oshawa |
| Neighbourhood: | Central |
| Style: | 2-Storey |
| Lot Size: | 24.31 x 99.00(Feet) |
| Tax: | $2,534.18 |
| Beds: | 3 |
| Baths: | 2 |
| Fireplace: | N |
| Pool: | None |
Locatin Map:
Payment Calculator:

