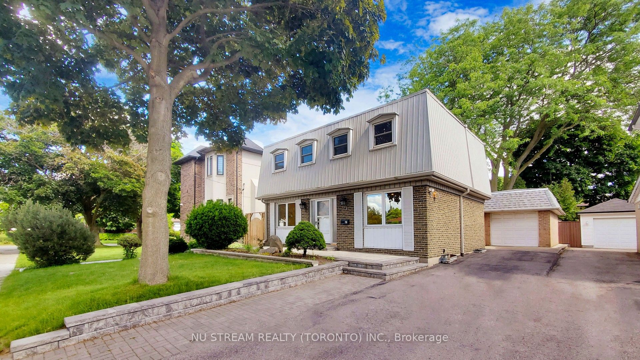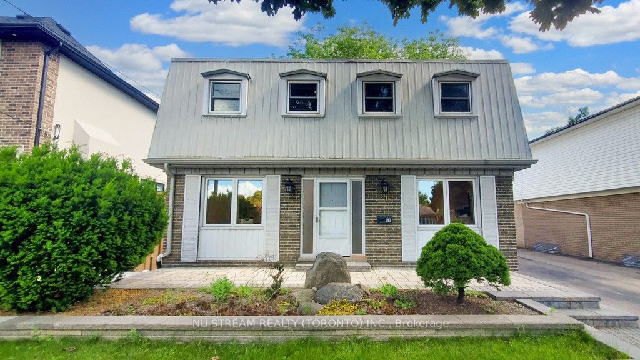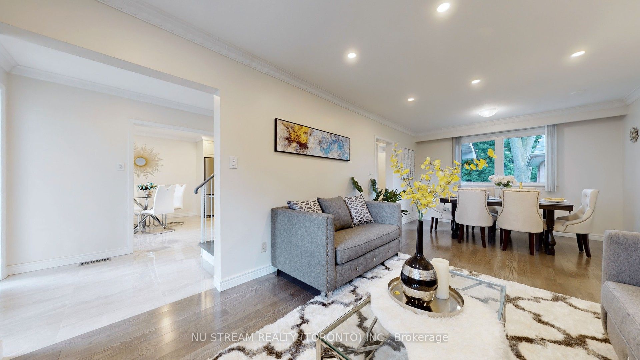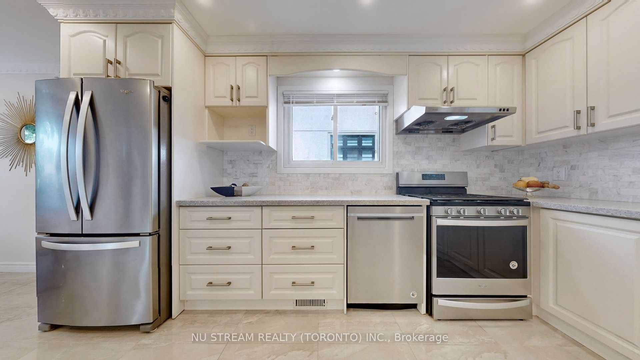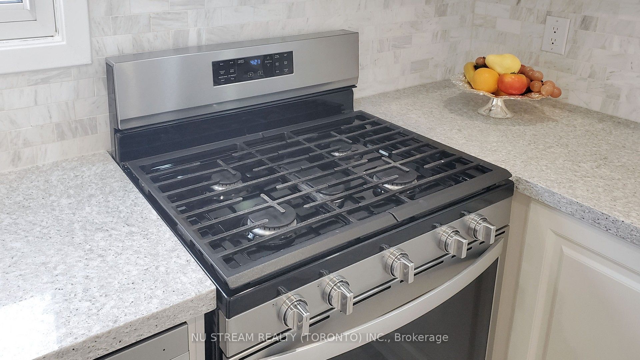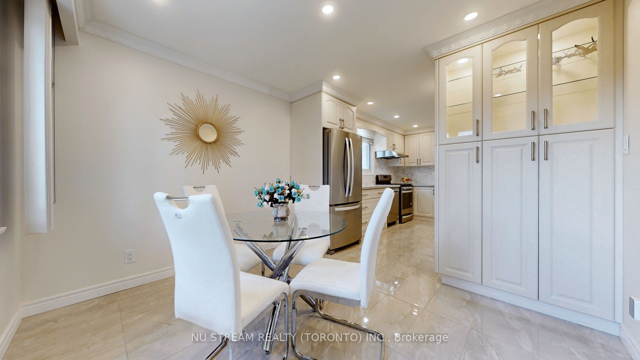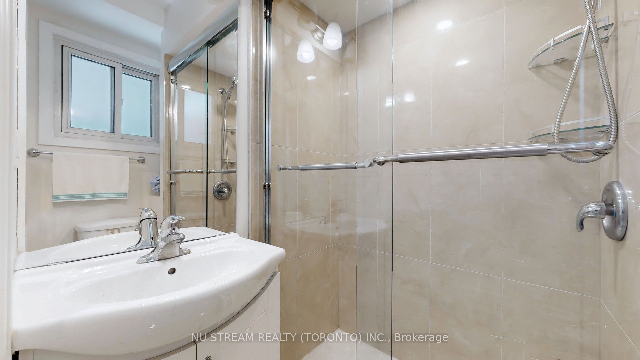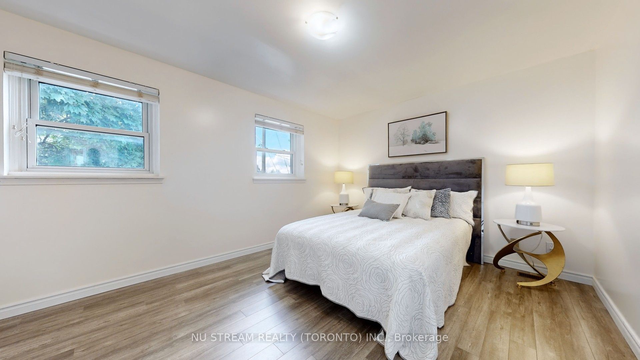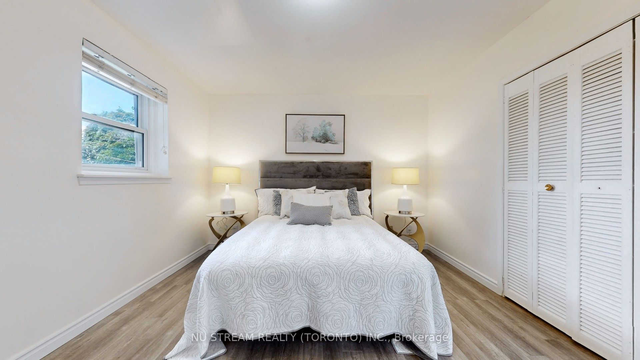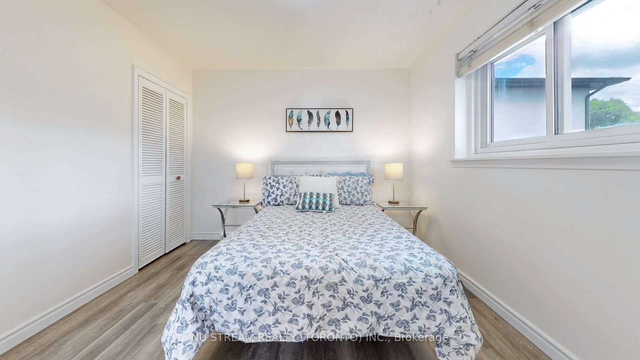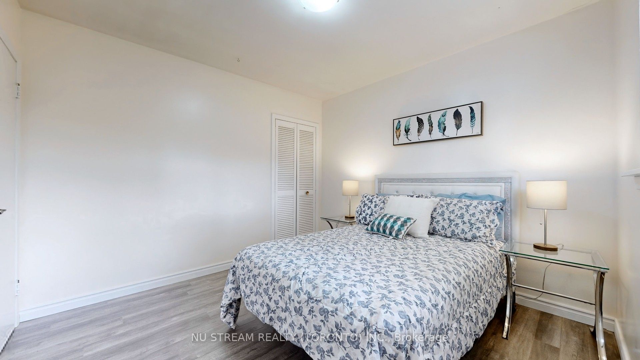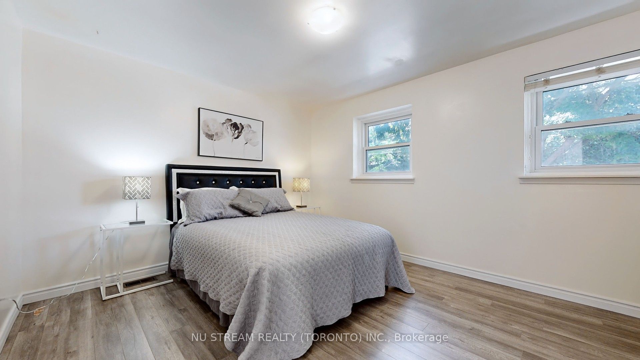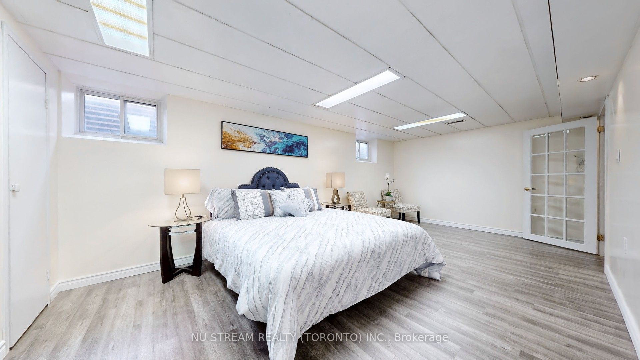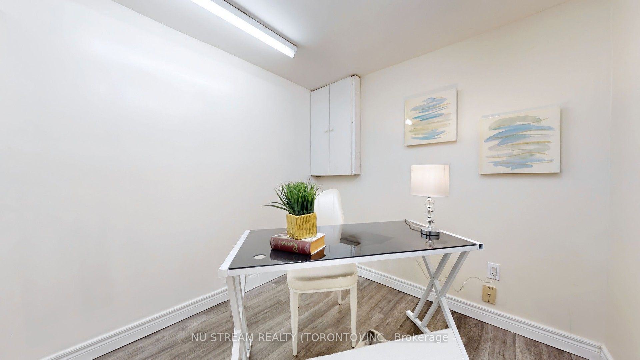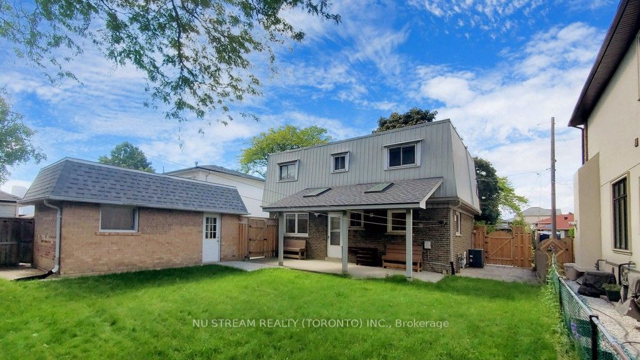$1,320,000
Available - For Sale
Listing ID: E9073996
61 Manorglen Cres , Toronto, M1S 1W3, Ontario
| Located in High Demand Agincourt Area Within Top Rated School Zone (Agincourt CI). Super Well Maintained And Recently Renovated From Top To Bottom. Gorgeous & Bright 4 + 1 Bedroom Fully Detached House On A Large Premium Lot. Hardwood Floor & Pot Lights Main Level. Laminate Upper & Lower Level. Expansive Eat-In Kitchen With Tons Of Additional Storage. Huge Basement Suite Could Be Used For A Nanny/In-Law/Income Suite. Basement Home Office Could Be Converted To An Extra Kitchen. Beatiful Fenced Backyard With Great Privacy. Close To All Amenities. Minutes From Hwy 401, TTC, GO Train, Subway, Park, Supmermarket, Restaurants & Hospital, Banks, Walmart And More. New Sheppard Subway Extension Coming Soon...... |
| Extras: S/S Fridge, S/S Gas Stove, S/S Range Hood, S/S Dishwasher, All Existing Window Coverings, All Existing Lighting Fixtures, Shed in the Backyard, Dryer |
| Price | $1,320,000 |
| Taxes: | $4304.00 |
| Address: | 61 Manorglen Cres , Toronto, M1S 1W3, Ontario |
| Lot Size: | 50.06 x 110.12 (Feet) |
| Directions/Cross Streets: | Midland/Sheppard |
| Rooms: | 8 |
| Rooms +: | 2 |
| Bedrooms: | 4 |
| Bedrooms +: | 1 |
| Kitchens: | 1 |
| Family Room: | N |
| Basement: | Finished, Sep Entrance |
| Property Type: | Detached |
| Style: | 2-Storey |
| Exterior: | Alum Siding, Brick |
| Garage Type: | Detached |
| (Parking/)Drive: | Private |
| Drive Parking Spaces: | 5 |
| Pool: | None |
| Other Structures: | Garden Shed |
| Property Features: | Public Trans, School |
| Fireplace/Stove: | N |
| Heat Source: | Gas |
| Heat Type: | Forced Air |
| Central Air Conditioning: | Central Air |
| Laundry Level: | Lower |
| Sewers: | Sewers |
| Water: | Municipal |
$
%
Years
This calculator is for demonstration purposes only. Always consult a professional
financial advisor before making personal financial decisions.
| Although the information displayed is believed to be accurate, no warranties or representations are made of any kind. |
| NU STREAM REALTY (TORONTO) INC. |
|
|

Deepak Sharma
Broker
Dir:
647-229-0670
Bus:
905-554-0101
| Virtual Tour | Book Showing | Email a Friend |
Jump To:
At a Glance:
| Type: | Freehold - Detached |
| Area: | Toronto |
| Municipality: | Toronto |
| Neighbourhood: | Agincourt South-Malvern West |
| Style: | 2-Storey |
| Lot Size: | 50.06 x 110.12(Feet) |
| Tax: | $4,304 |
| Beds: | 4+1 |
| Baths: | 3 |
| Fireplace: | N |
| Pool: | None |
Locatin Map:
Payment Calculator:

