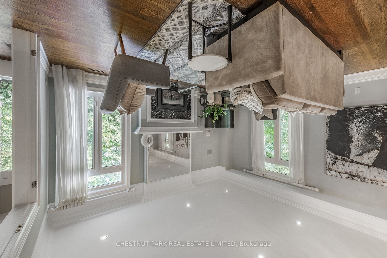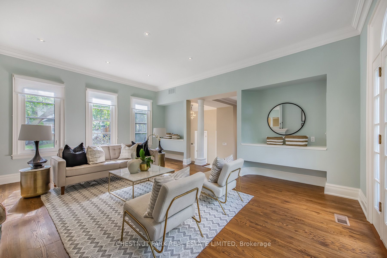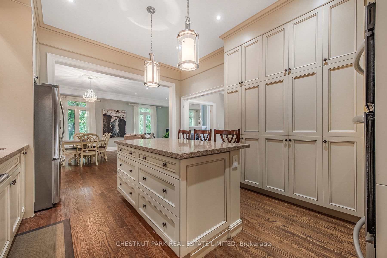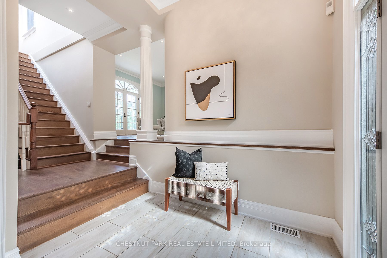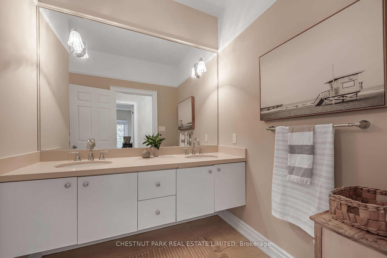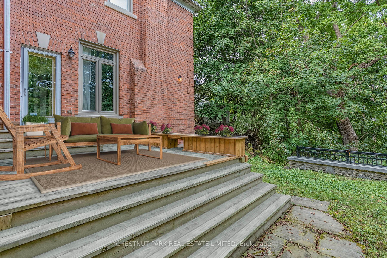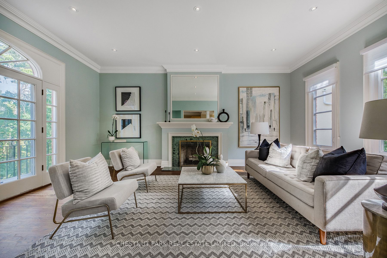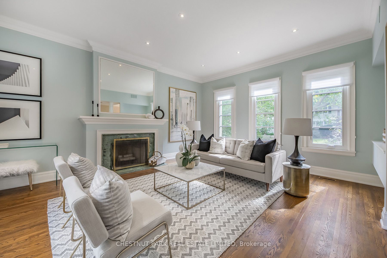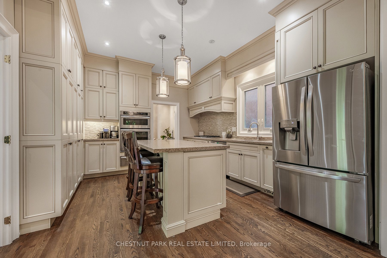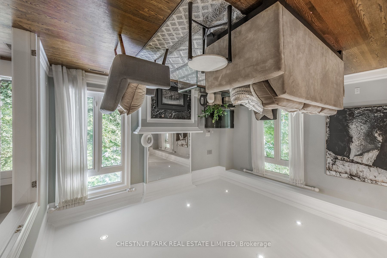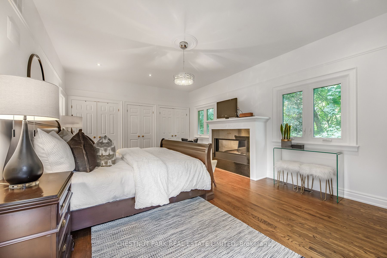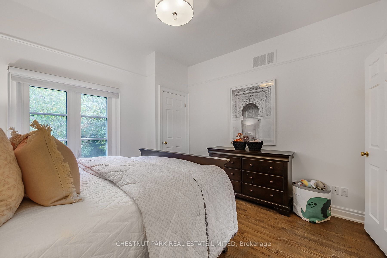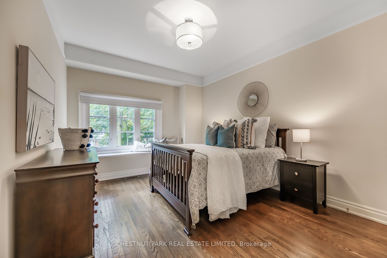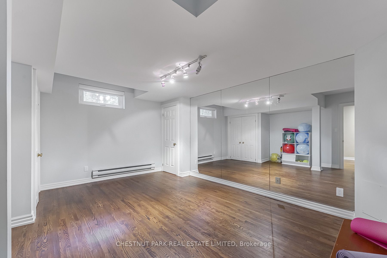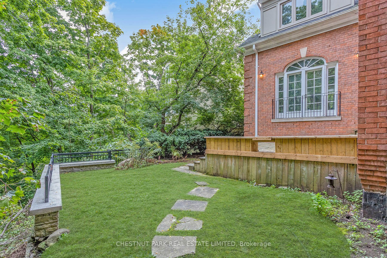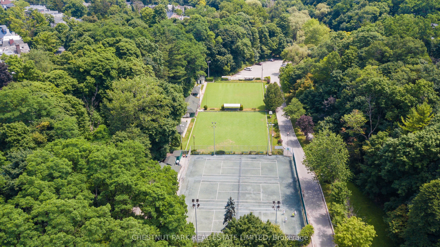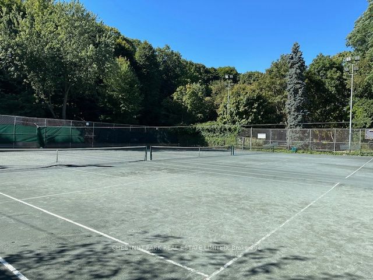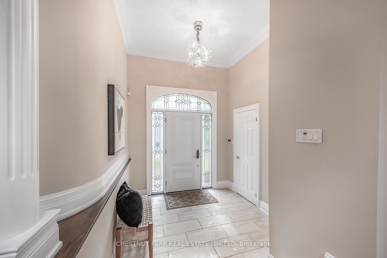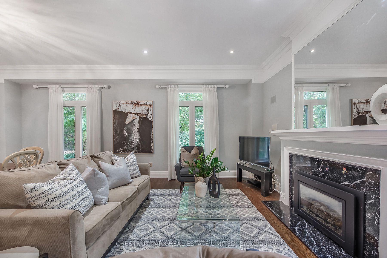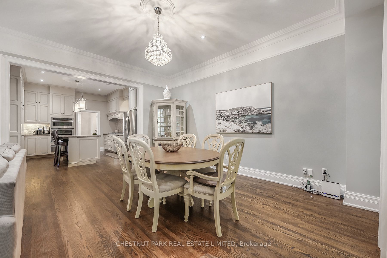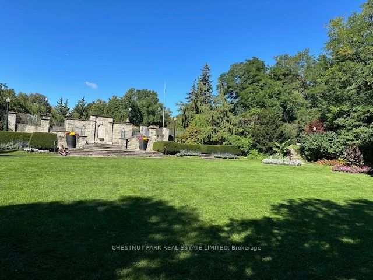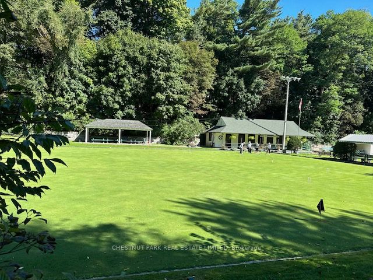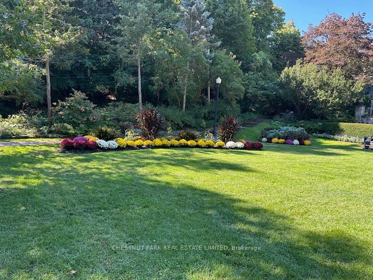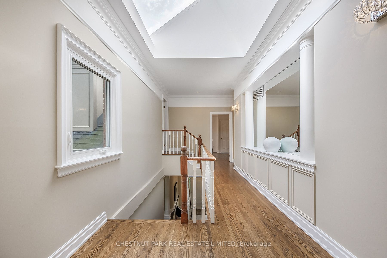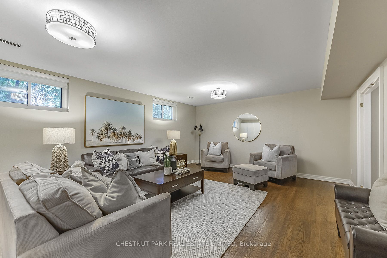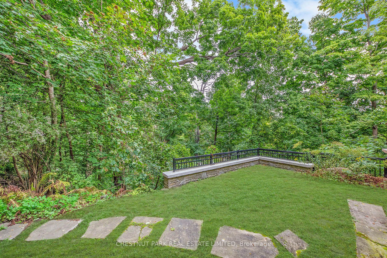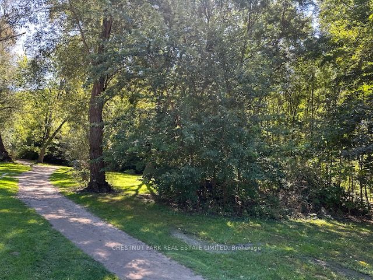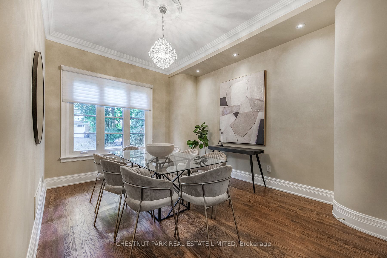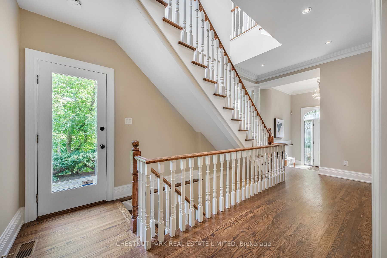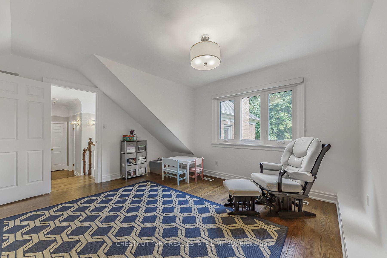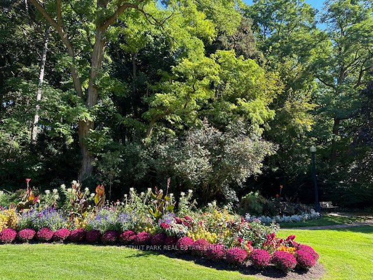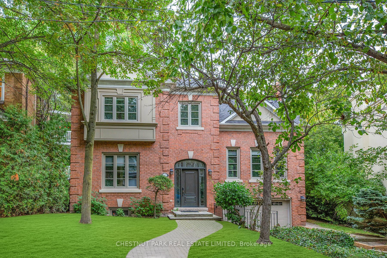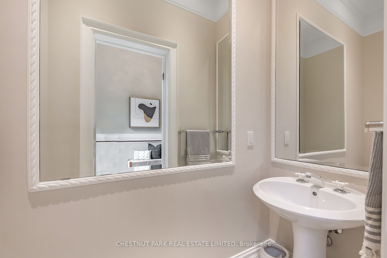$3,498,000
Available - For Sale
Listing ID: C9392835
52 Strathgowan Ave , Toronto, M4N 1B9, Ontario
| WOW! This is like a new house on a big 8342 sf lot with an easy-care deck & gdn on a no-thru-traffic block in the prime St Hildas /Aldbury Gardens quadrant. This beautifully positioned, stunning, park-side lot at the crest of the Blythwood Ravine, atop the extraordinary & quiet Alexander Muir Gardens, offers enchanting seasonal backgrounds. From the festival of colourful spring and fall hues to the bright, open, sweeping views of winter with year-round natural privacy screening provided by tall trees, this is virtually country-like living! In the park below, literally, right at your feet, you have community tennis, lawn bowling/croquet, playing fields, flowering grounds and winding walks to the Sherwood Park. Truly a serene oasis, it is just over a block from vibrant Yonge, great shops, wonderful restaurants & easy access to top schools like Blythwood, Lawrence Park C I, Havergal and T F S, & is a quick stroll to the Lawrence subway. Inside, elegant, inviting 4214 sf interiors have exceptional 10 ceilings, huge windows & oversized rooms for amazing light & airiness. Upgrades include windows, a/c, roofing, fresh paint and renovated kitchen & baths. The expansive family room, adjacent bkfst area & sep living and dining rms are a glorious prelude to the almost ethereal skylit 2nd floor with its double door entry primary BR featuring a gas fireplace, closet wall & spa-like ens with heated flrs, as well as the 3 more equal-sized family BR. The lower level, with its 5th, live-in/guest BR or gym, bath & media room, completes this impressive jewel. Close proximity to prized private & sought-after area clubs & the world-class Sunnybrook Health Sciences Centre make this location truly remarkable and safe for families & professionals alike. |
| Extras: Gracious foyer, flexible F plan & space for 1 or 2 home ofcs, ideal live-in/teen retreat, playroom or gym with mirrored wall, w/o deck, lau & stg, solid brick construction & attached Gar, with direct house entry. |
| Price | $3,498,000 |
| Taxes: | $16251.36 |
| Address: | 52 Strathgowan Ave , Toronto, M4N 1B9, Ontario |
| Lot Size: | 50.00 x 176.00 (Feet) |
| Directions/Cross Streets: | Yonge St. and Blythwood Rd. |
| Rooms: | 8 |
| Rooms +: | 2 |
| Bedrooms: | 4 |
| Bedrooms +: | 1 |
| Kitchens: | 1 |
| Family Room: | Y |
| Basement: | Finished |
| Approximatly Age: | 31-50 |
| Property Type: | Detached |
| Style: | 2-Storey |
| Exterior: | Brick |
| Garage Type: | Built-In |
| (Parking/)Drive: | Private |
| Drive Parking Spaces: | 2 |
| Pool: | None |
| Approximatly Age: | 31-50 |
| Approximatly Square Footage: | 3500-5000 |
| Property Features: | Cul De Sac, Park, Place Of Worship, Public Transit, School |
| Fireplace/Stove: | Y |
| Heat Source: | Gas |
| Heat Type: | Forced Air |
| Central Air Conditioning: | Central Air |
| Laundry Level: | Lower |
| Sewers: | Sewers |
| Water: | Municipal |
$
%
Years
This calculator is for demonstration purposes only. Always consult a professional
financial advisor before making personal financial decisions.
| Although the information displayed is believed to be accurate, no warranties or representations are made of any kind. |
| CHESTNUT PARK REAL ESTATE LIMITED |
|
|

Deepak Sharma
Broker
Dir:
647-229-0670
Bus:
905-554-0101
| Virtual Tour | Book Showing | Email a Friend |
Jump To:
At a Glance:
| Type: | Freehold - Detached |
| Area: | Toronto |
| Municipality: | Toronto |
| Neighbourhood: | Lawrence Park South |
| Style: | 2-Storey |
| Lot Size: | 50.00 x 176.00(Feet) |
| Approximate Age: | 31-50 |
| Tax: | $16,251.36 |
| Beds: | 4+1 |
| Baths: | 4 |
| Fireplace: | Y |
| Pool: | None |
Locatin Map:
Payment Calculator:

