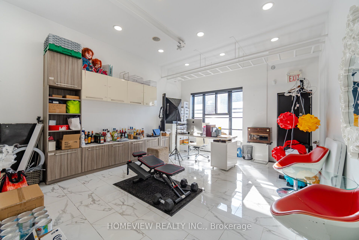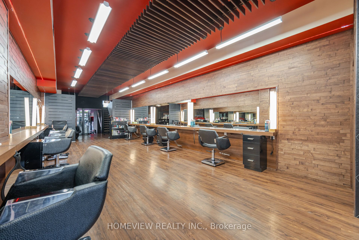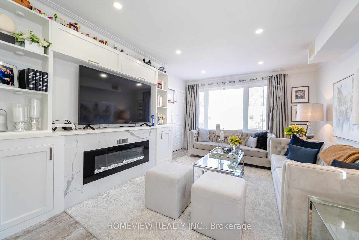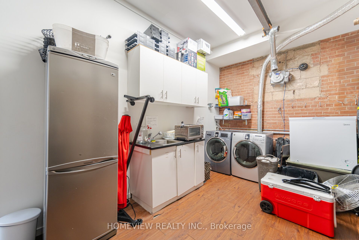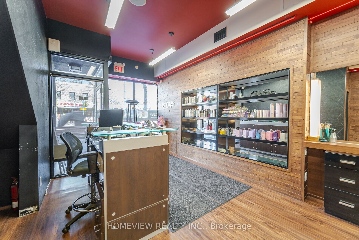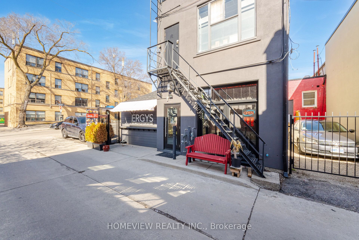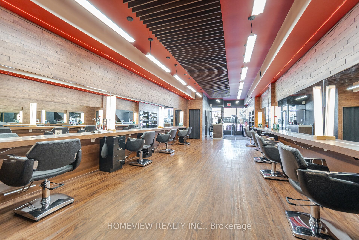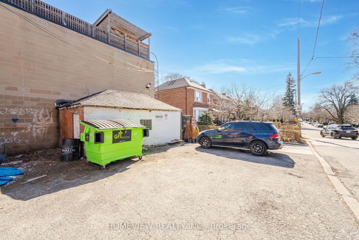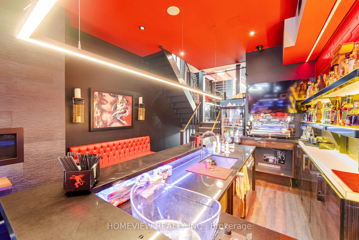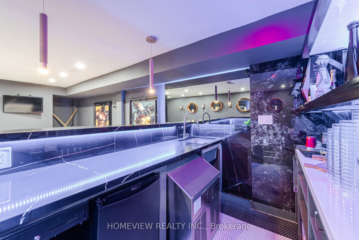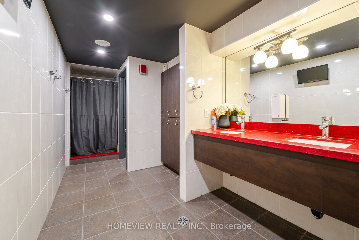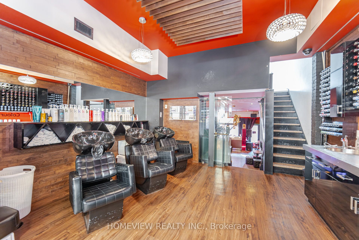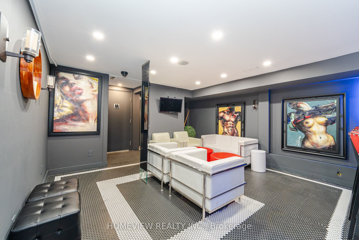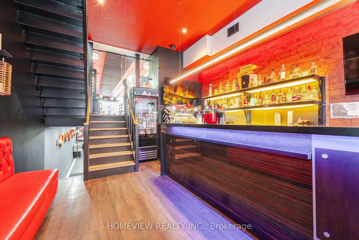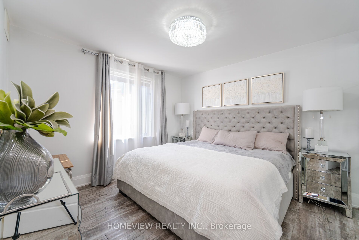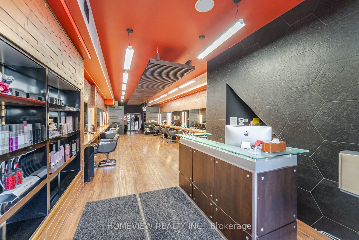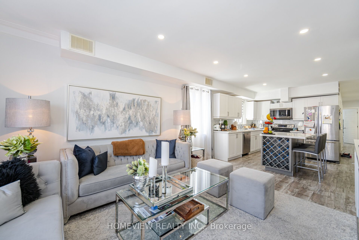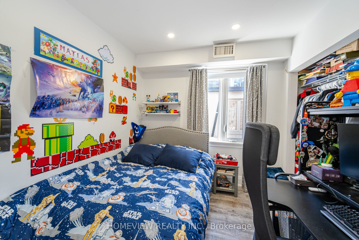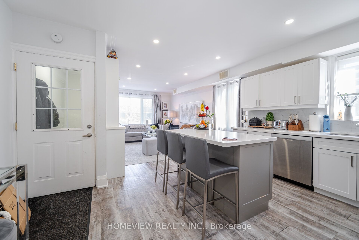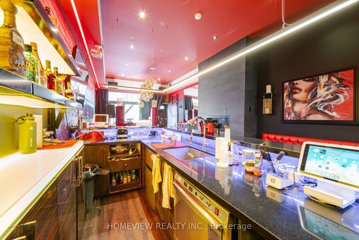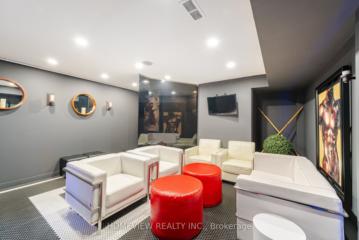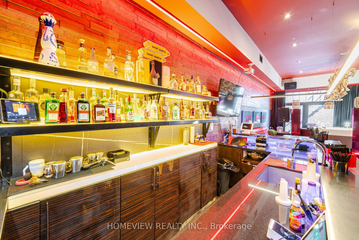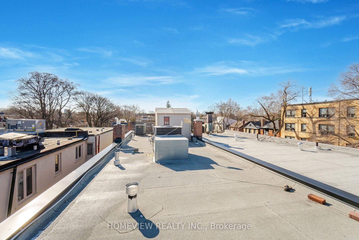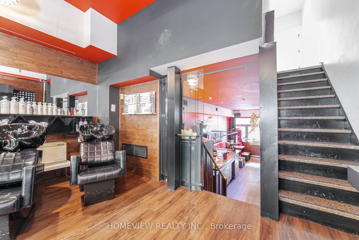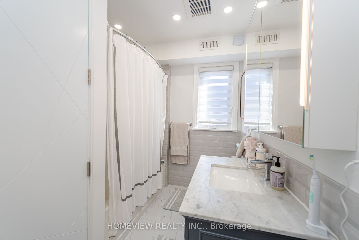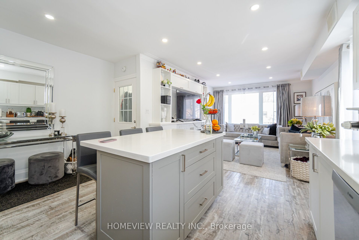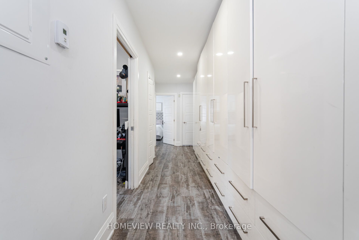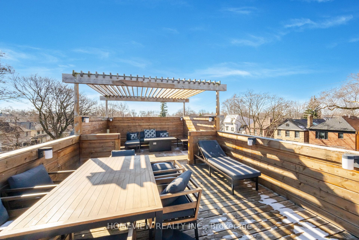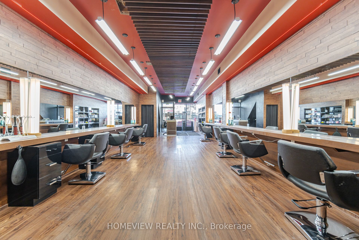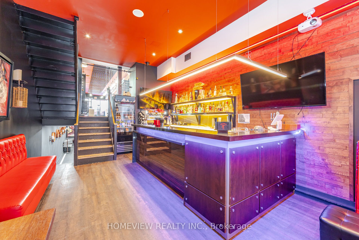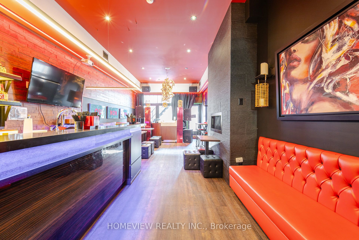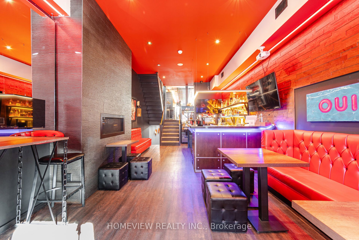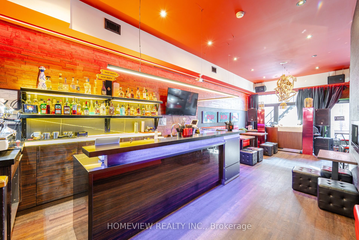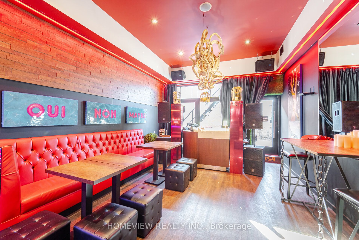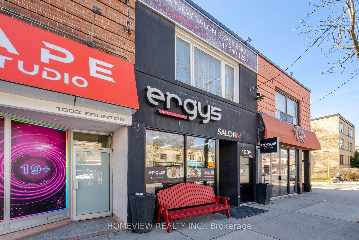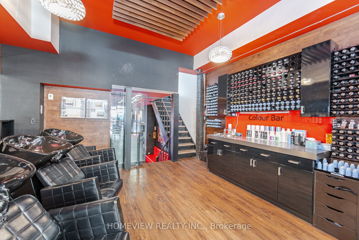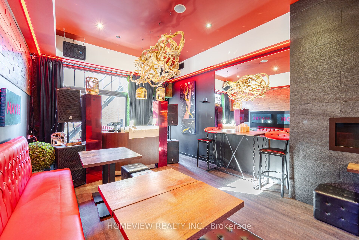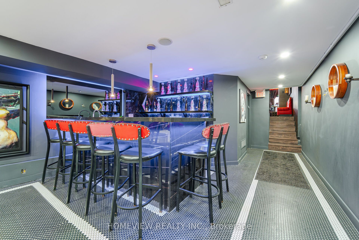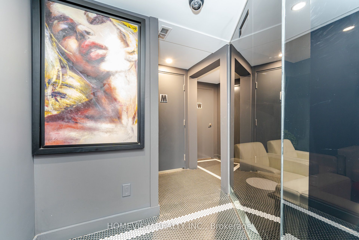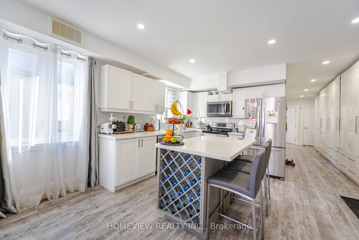$2,949,900
Available - For Sale
Listing ID: C9393793
1005 Eglinton Ave West , Toronto, L5V 1R7, Ontario
| Welcome to Luxury Salon and Lounge of 1005 Eglinton Ave W Take this incredible opportunity to own a meticulously and well maintained commercial multi-use building located in the prestigious Upper Village of Forest Hill. This property offers an incredible investment opportunity with minutes from an preferred neighbourhood, amenities, highways and more. Designed for diverse usage, this versatile building caters to various endeavours, including but not limited to restaurants, medical office, cosmetic clinic, hair salon, retail spaces, work out studio, offices, bars etc. Best of all this property offers a well renovated two-bedroom apartment on the upper floor with a private rooftop deck. Conveniently situated with ample street parking and proximity to public transit, including the Eglinton West Subway Station, accessibility is unparalleled. Future crosstown transit development and neighborhood growth. Perfect for both end-users and savvy investors alike, this space epitomizes the live-work use. |
| Extras: Cutting-edge security features, internal camera system, alarm systems, Notel built-in system, HEPA filter air filtration system. Control4 Automation System ensures seamless management and control throughout the property. |
| Price | $2,949,900 |
| Taxes: | $21627.42 |
| Tax Type: | Annual |
| Occupancy by: | Owner |
| Address: | 1005 Eglinton Ave West , Toronto, L5V 1R7, Ontario |
| Postal Code: | L5V 1R7 |
| Province/State: | Ontario |
| Lot Size: | 16.02 x 100.14 (Feet) |
| Directions/Cross Streets: | Eglinton and Allen Rd |
| Category: | Store With Apt/Office |
| Building Percentage: | Y |
| Total Area: | 3558.00 |
| Total Area Code: | Sq Ft |
| Office/Appartment Area: | 1500 |
| Office/Appartment Area Code: | Sq Ft |
| Retail Area: | 2058 |
| Retail Area Code: | Sq Ft |
| Sprinklers: | N |
| Heat Type: | Gas Forced Air Closd |
| Central Air Conditioning: | Y |
| Water: | Municipal |
$
%
Years
This calculator is for demonstration purposes only. Always consult a professional
financial advisor before making personal financial decisions.
| Although the information displayed is believed to be accurate, no warranties or representations are made of any kind. |
| HOMEVIEW REALTY INC. |
|
|

Deepak Sharma
Broker
Dir:
647-229-0670
Bus:
905-554-0101
| Virtual Tour | Book Showing | Email a Friend |
Jump To:
At a Glance:
| Type: | Com - Store W/Apt/Office |
| Area: | Toronto |
| Municipality: | Toronto |
| Neighbourhood: | Humewood-Cedarvale |
| Lot Size: | 16.02 x 100.14(Feet) |
| Tax: | $21,627.42 |
Locatin Map:
Payment Calculator:

