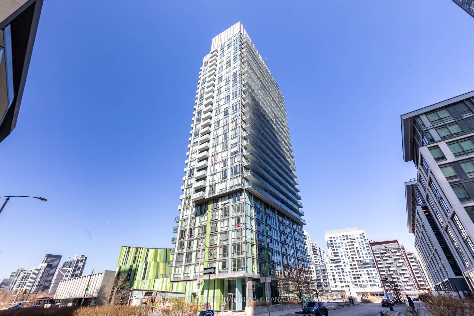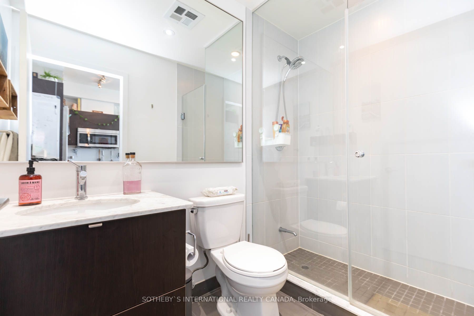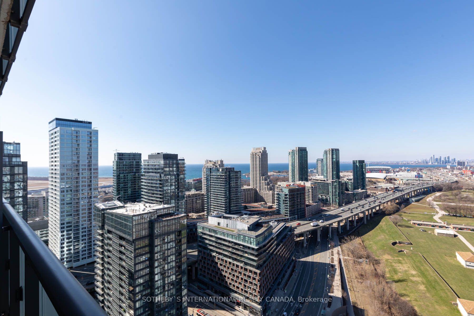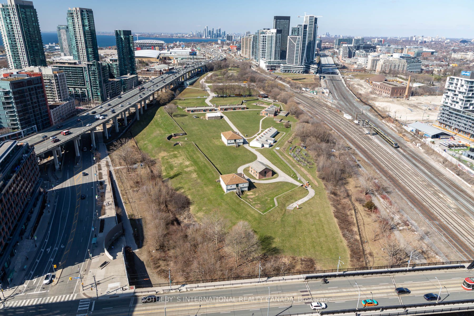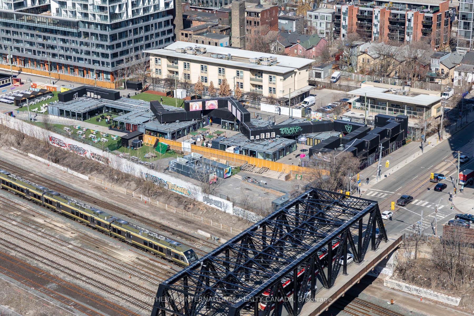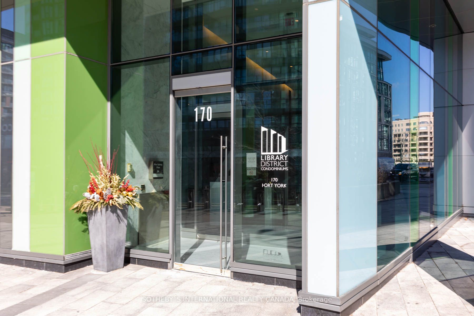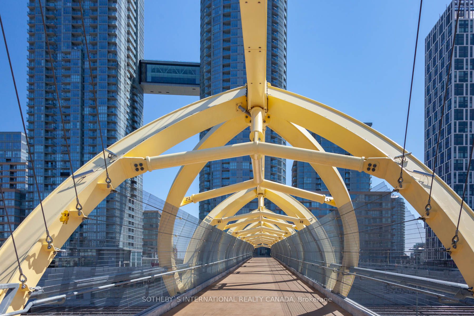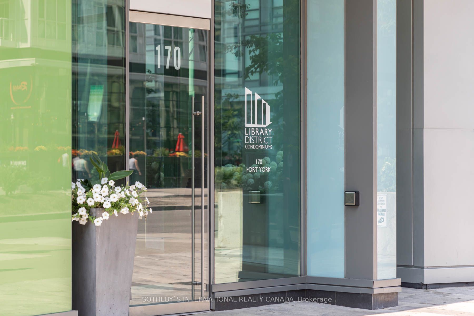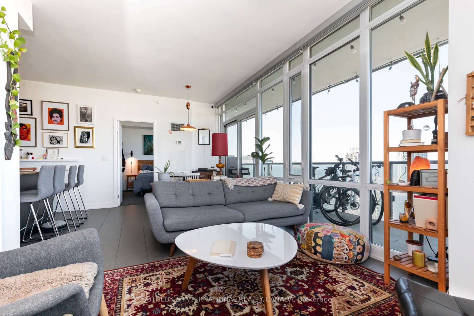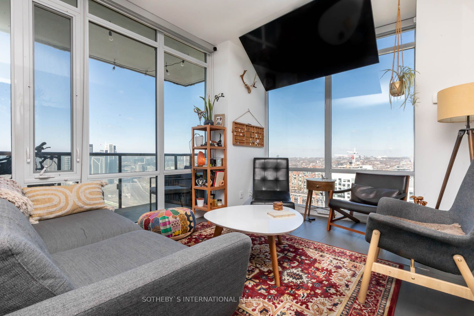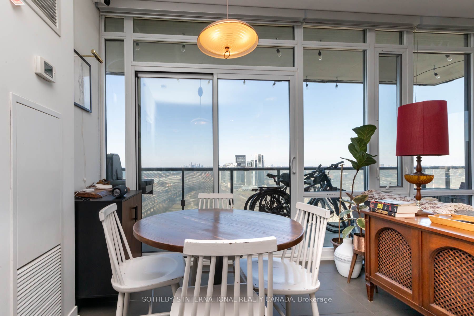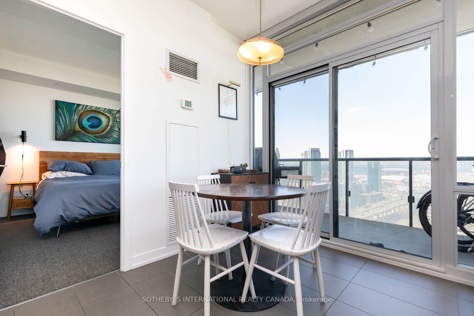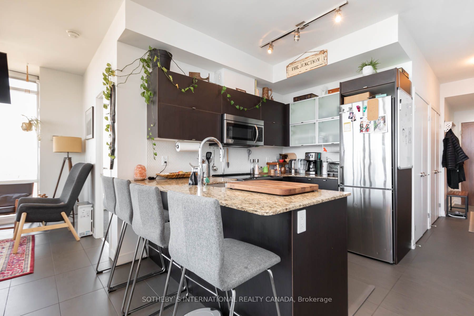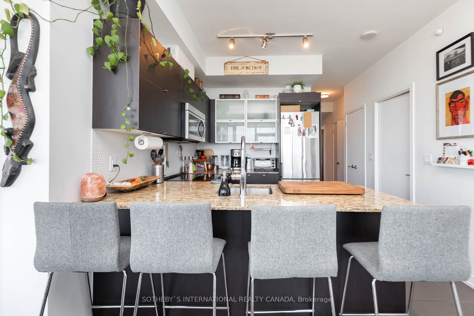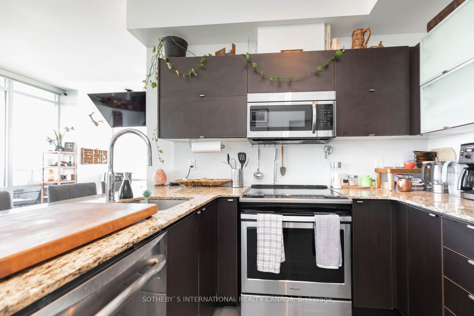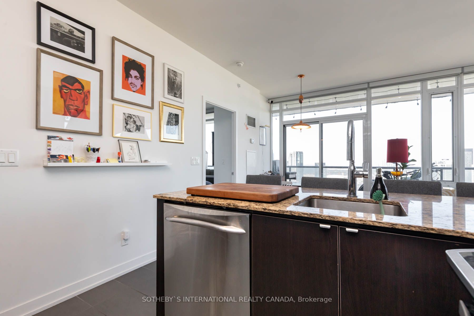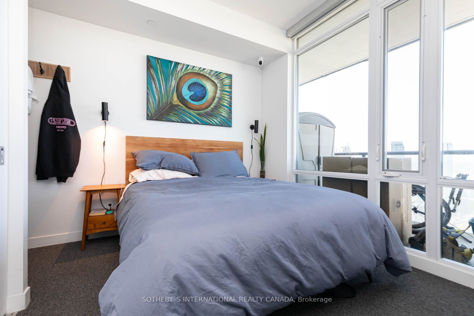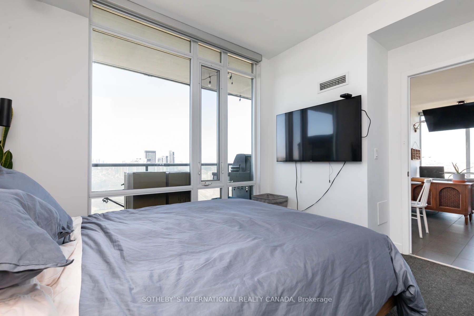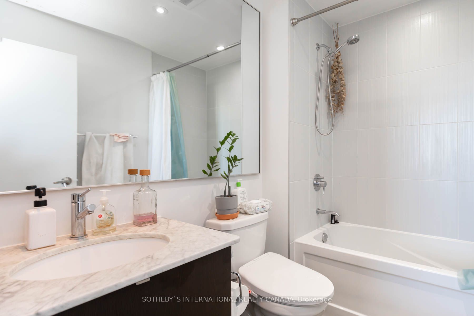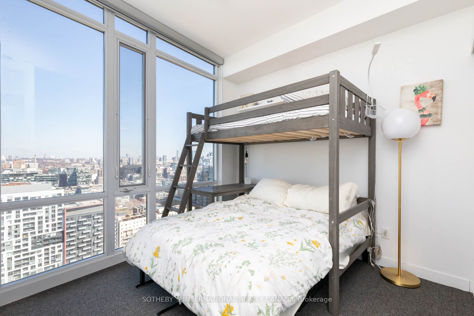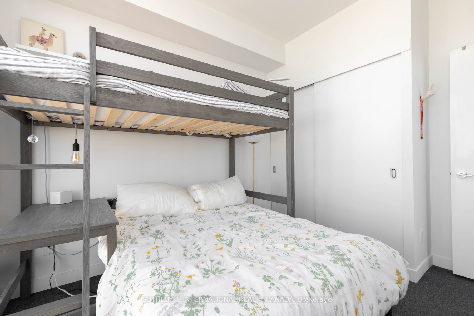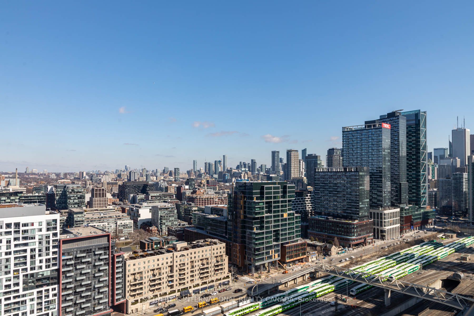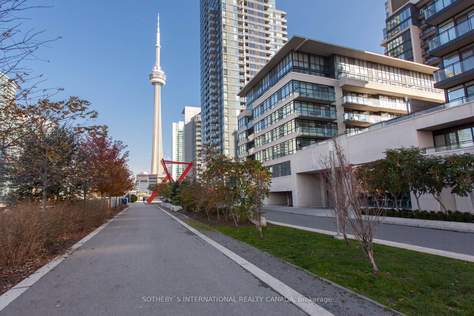$879,900
Available - For Sale
Listing ID: C9049180
170 Fort York Blvd , Unit 2502, Toronto, M5V 0E6, Ontario
| Up in the air on the 25th floor in this corner unit with breathtaking endless Westerly Views Guarded by Fort York. Floor-to-ceiling windows flood the open kitchen with, stainless steel appliances and a convenient pantry, with an abundance of natural light. 2 bedrooms, 2 bathrooms for the utmost comfort. One parking spot pretty close to the elevator and a handy locker for storage. Enjoy unobstructed panoramic views of the cityscape and Old Fort York Park. 9-foot smooth ceilings and window blinds add an extra touch of elegance. Your new home is not just a condo; it's a lifestyle! Stroll to the Harbourfront Centre, catch a show at the Budweiser Stage, or embrace the Canadian National Exhibition. Convenience is at your doorstep with a short walk to Loblaws ,Bathurst & King Streetcar and indulging in your favorite restaurants. Lake Ontario, scenic trails, and Billy Bishop Airport are all within reach. 24 Hr Concierge, Amenities Include: Gym, Party Room, Media Room, Sauna,& Boardroom |
| Extras: Please note: photos are from a similar size unit with same colour scheme for flooring and kitchen |
| Price | $879,900 |
| Taxes: | $3354.70 |
| Maintenance Fee: | 840.65 |
| Address: | 170 Fort York Blvd , Unit 2502, Toronto, M5V 0E6, Ontario |
| Province/State: | Ontario |
| Condo Corporation No | TSCC |
| Level | 25 |
| Unit No | 02 |
| Directions/Cross Streets: | Spadina/ Fort York |
| Rooms: | 5 |
| Bedrooms: | 2 |
| Bedrooms +: | |
| Kitchens: | 1 |
| Family Room: | N |
| Basement: | None |
| Property Type: | Condo Apt |
| Style: | Apartment |
| Exterior: | Concrete |
| Garage Type: | Underground |
| Garage(/Parking)Space: | 1.00 |
| Drive Parking Spaces: | 1 |
| Park #1 | |
| Parking Spot: | B2 |
| Parking Type: | Owned |
| Legal Description: | P1 |
| Exposure: | W |
| Balcony: | Open |
| Locker: | Owned |
| Pet Permited: | Restrict |
| Approximatly Square Footage: | 800-899 |
| Building Amenities: | Concierge, Gym, Party/Meeting Room, Sauna |
| Property Features: | Lake/Pond, Library, Marina, Park, School |
| Maintenance: | 840.65 |
| Common Elements Included: | Y |
| Parking Included: | Y |
| Building Insurance Included: | Y |
| Fireplace/Stove: | N |
| Heat Source: | Gas |
| Heat Type: | Heat Pump |
| Central Air Conditioning: | Central Air |
| Ensuite Laundry: | Y |
$
%
Years
This calculator is for demonstration purposes only. Always consult a professional
financial advisor before making personal financial decisions.
| Although the information displayed is believed to be accurate, no warranties or representations are made of any kind. |
| SOTHEBY`S INTERNATIONAL REALTY CANADA |
|
|

Deepak Sharma
Broker
Dir:
647-229-0670
Bus:
905-554-0101
| Book Showing | Email a Friend |
Jump To:
At a Glance:
| Type: | Condo - Condo Apt |
| Area: | Toronto |
| Municipality: | Toronto |
| Neighbourhood: | Waterfront Communities C1 |
| Style: | Apartment |
| Tax: | $3,354.7 |
| Maintenance Fee: | $840.65 |
| Beds: | 2 |
| Baths: | 2 |
| Garage: | 1 |
| Fireplace: | N |
Locatin Map:
Payment Calculator:

