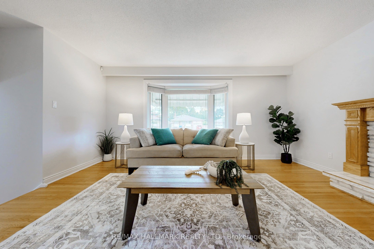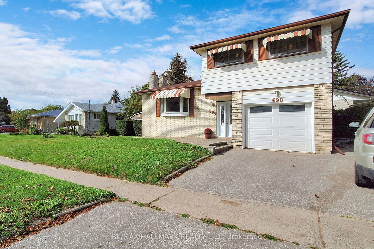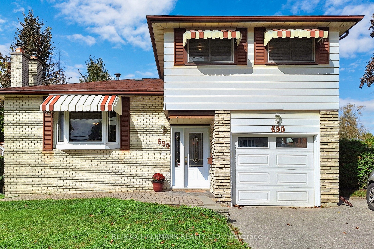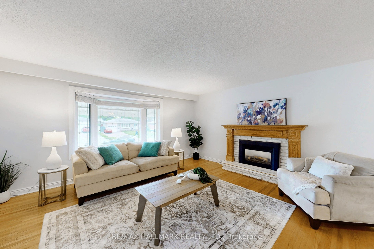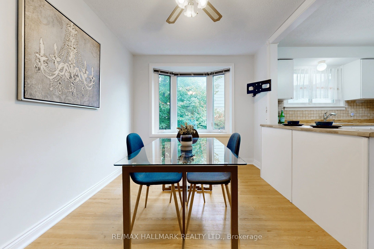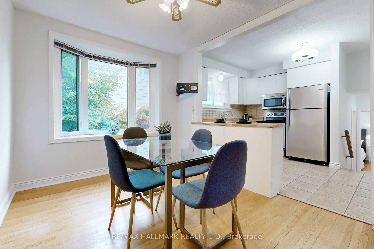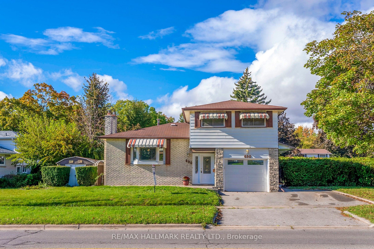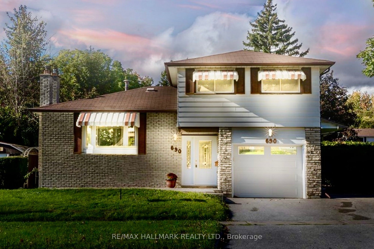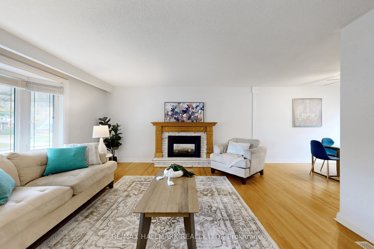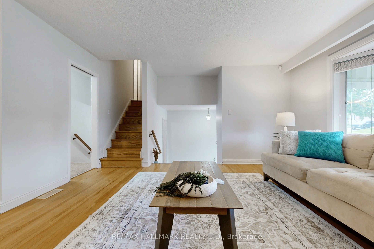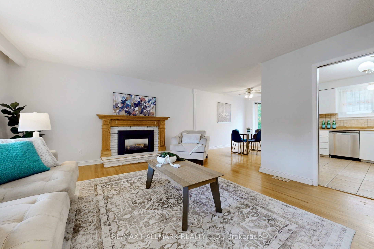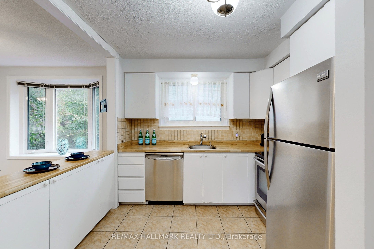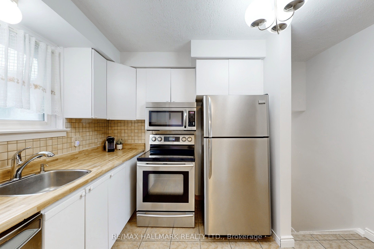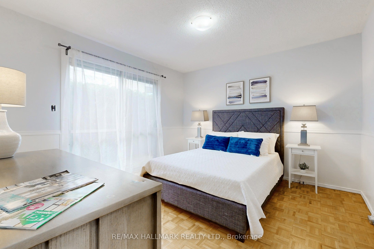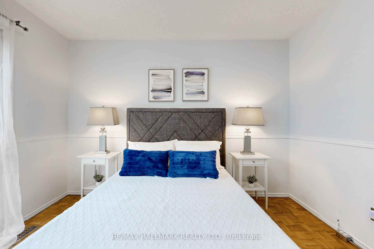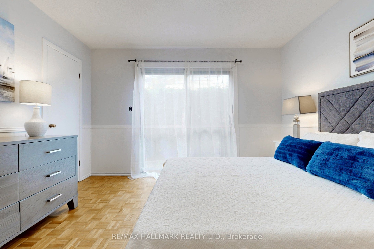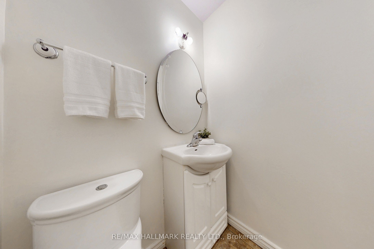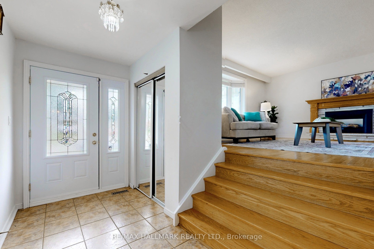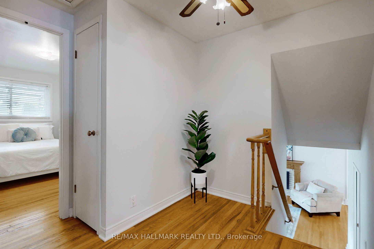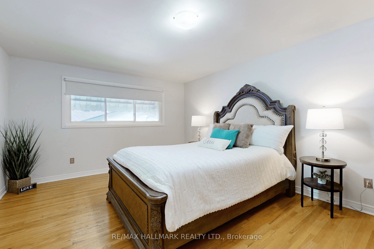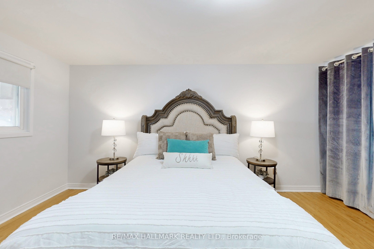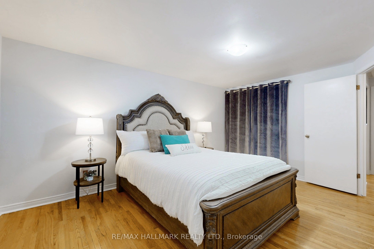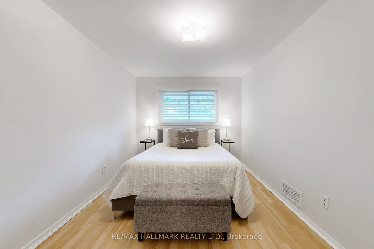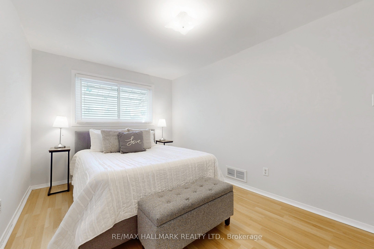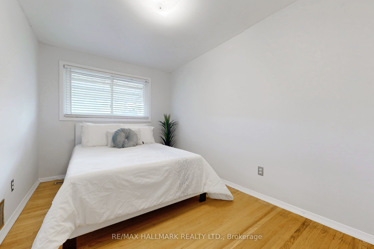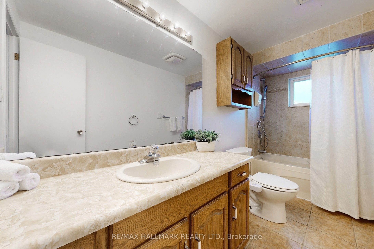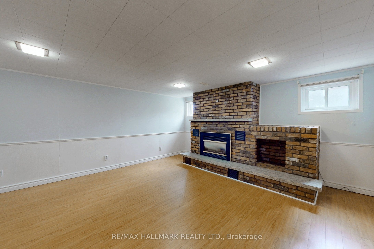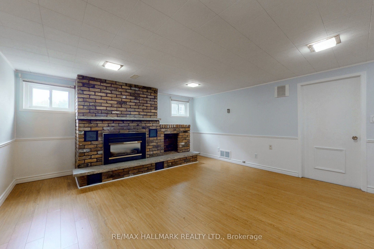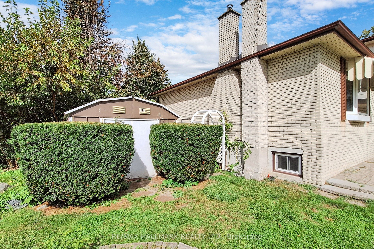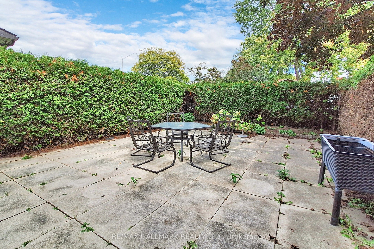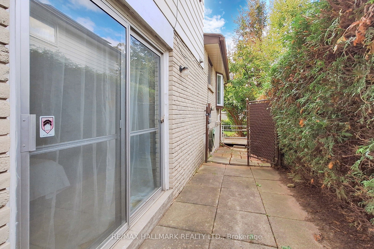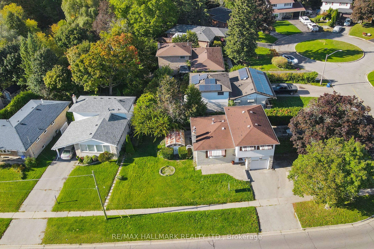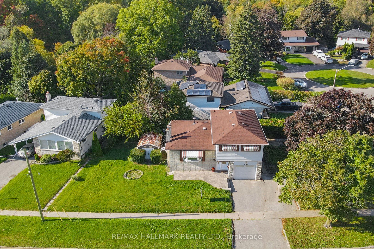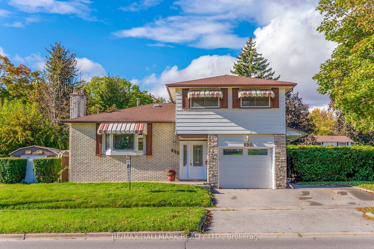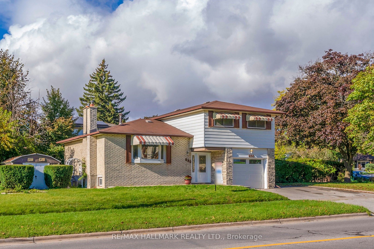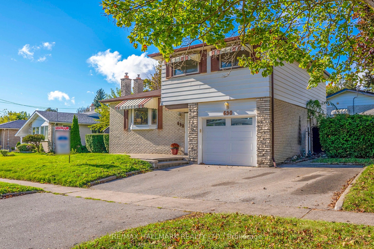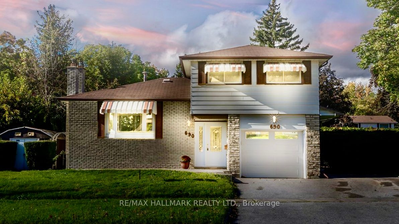$749,900
Available - For Sale
Listing ID: E9392559
690 Adelaide Ave East , Oshawa, L1G 2A8, Ontario
| Spacious 4 bedroom sidesplit! 2 fireplaces, 2 bay windows, direct access to house from garage, wide main floor foyer, hardwood floors. 4th bedroom with 2 pc bathroom on ground level can be den/office or family room! Lower level features spacious Recroom with 2 windows & fireplace surrounded by gorgeous brickwork. Lovely front interlocking brick walkway & patio and featuring 2 sides yards, one with high/mature cedar hedges and patio. Close to shopping, schools, U of T, ravines, parks! |
| Extras: Fridge, Stove, Microwave, Washer, Dryer, Freezer in basement (Dishwasher as is), electric light fixtures, blinds, gas furnace, central air |
| Price | $749,900 |
| Taxes: | $5200.00 |
| Address: | 690 Adelaide Ave East , Oshawa, L1G 2A8, Ontario |
| Lot Size: | 109.00 x 59.00 (Feet) |
| Directions/Cross Streets: | Harmony |
| Rooms: | 7 |
| Rooms +: | 1 |
| Bedrooms: | 4 |
| Bedrooms +: | |
| Kitchens: | 1 |
| Family Room: | Y |
| Basement: | Finished |
| Property Type: | Detached |
| Style: | Sidesplit 4 |
| Exterior: | Alum Siding, Brick |
| Garage Type: | Attached |
| (Parking/)Drive: | Private |
| Drive Parking Spaces: | 1 |
| Pool: | None |
| Other Structures: | Garden Shed |
| Fireplace/Stove: | Y |
| Heat Source: | Gas |
| Heat Type: | Forced Air |
| Central Air Conditioning: | Central Air |
| Laundry Level: | Lower |
| Sewers: | Sewers |
| Water: | Municipal |
$
%
Years
This calculator is for demonstration purposes only. Always consult a professional
financial advisor before making personal financial decisions.
| Although the information displayed is believed to be accurate, no warranties or representations are made of any kind. |
| RE/MAX HALLMARK REALTY LTD. |
|
|

Deepak Sharma
Broker
Dir:
647-229-0670
Bus:
905-554-0101
| Virtual Tour | Book Showing | Email a Friend |
Jump To:
At a Glance:
| Type: | Freehold - Detached |
| Area: | Durham |
| Municipality: | Oshawa |
| Neighbourhood: | Eastdale |
| Style: | Sidesplit 4 |
| Lot Size: | 109.00 x 59.00(Feet) |
| Tax: | $5,200 |
| Beds: | 4 |
| Baths: | 2 |
| Fireplace: | Y |
| Pool: | None |
Locatin Map:
Payment Calculator:

