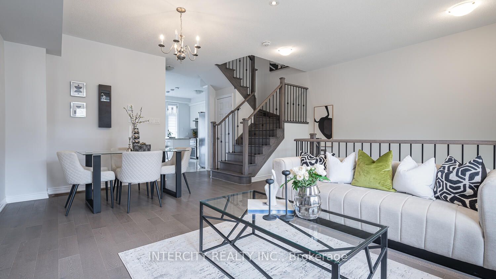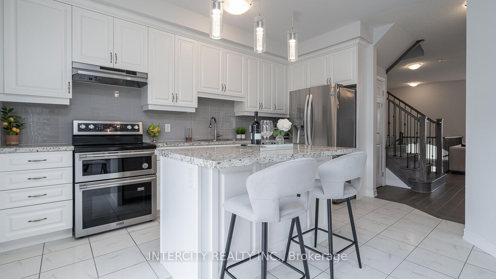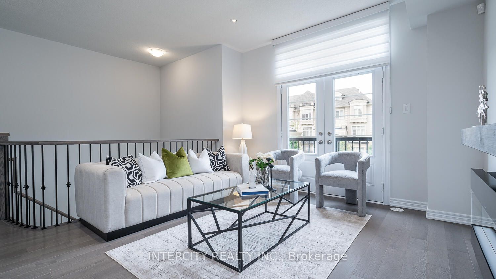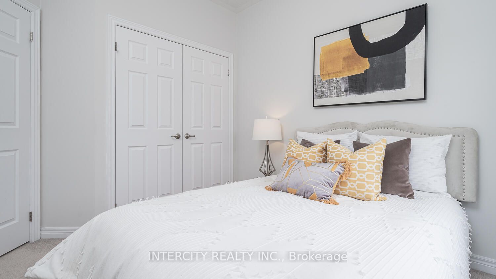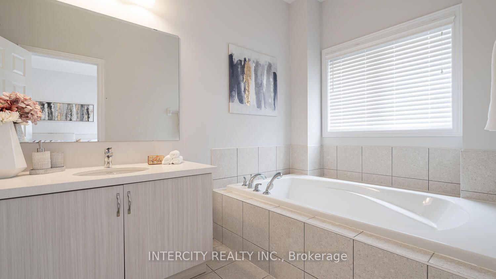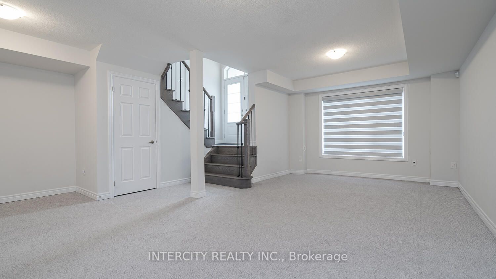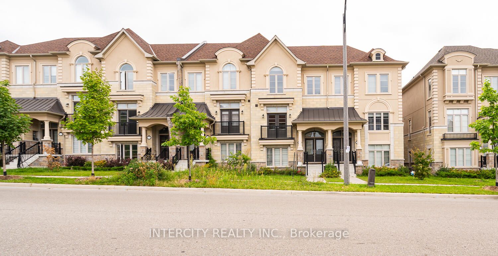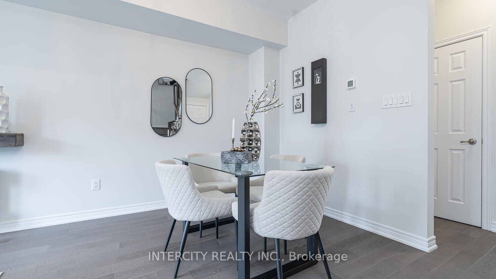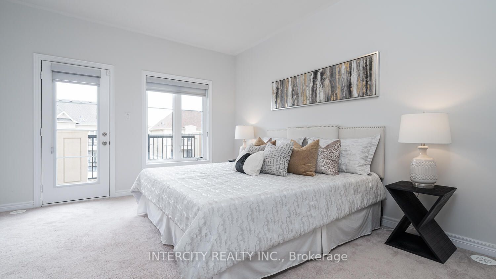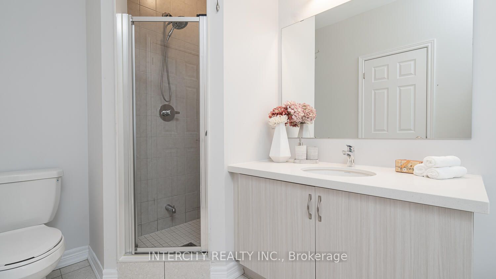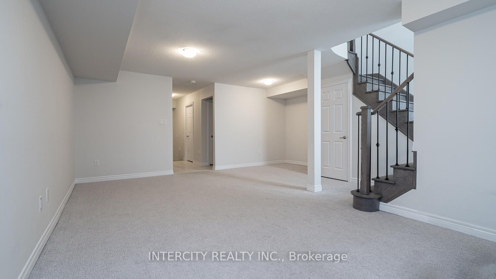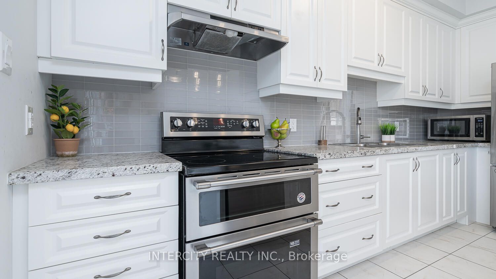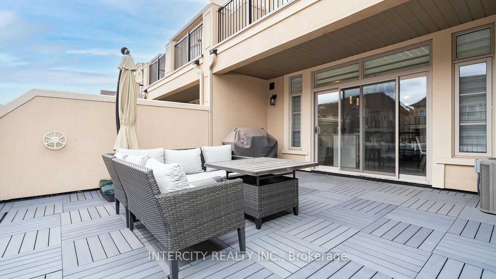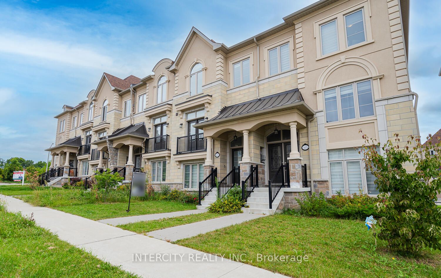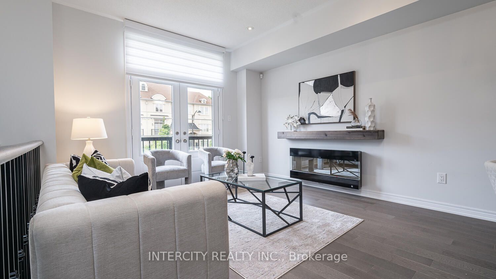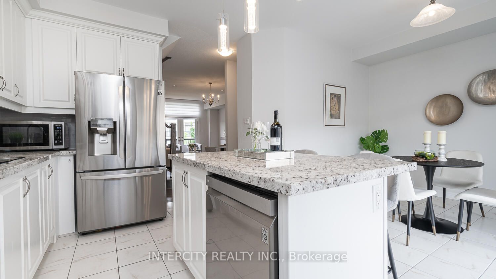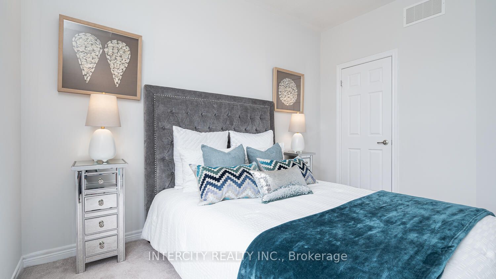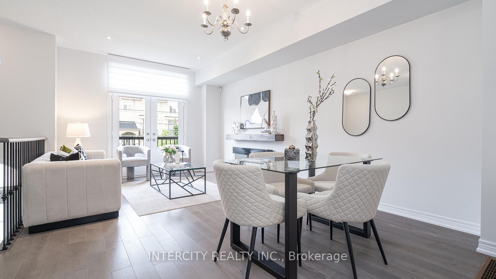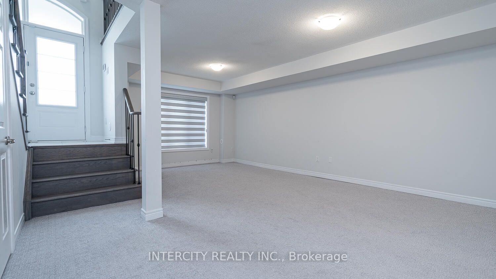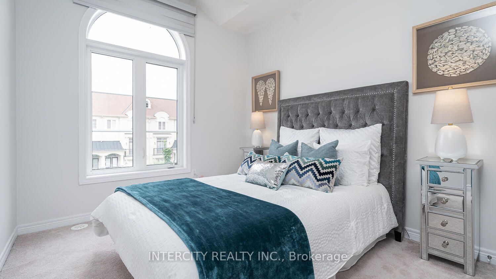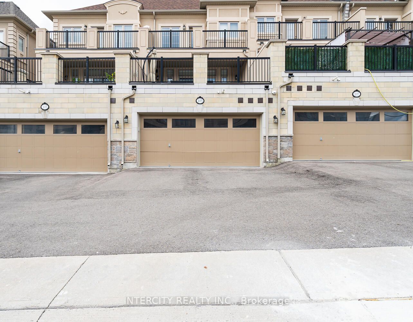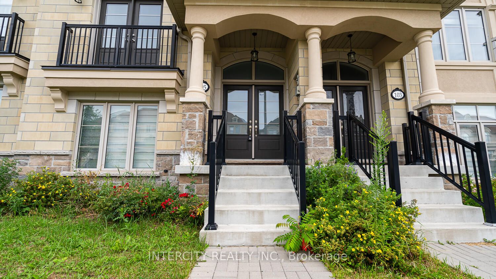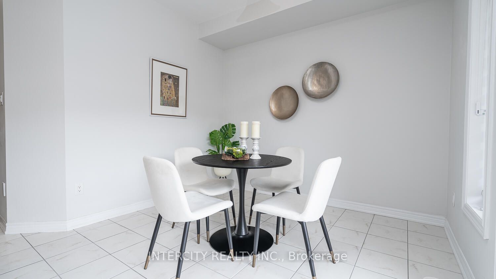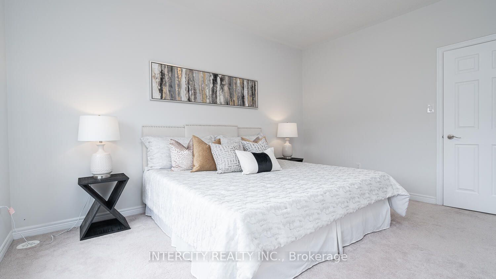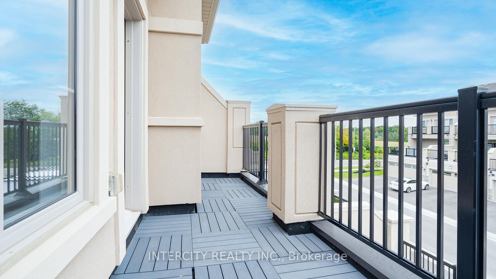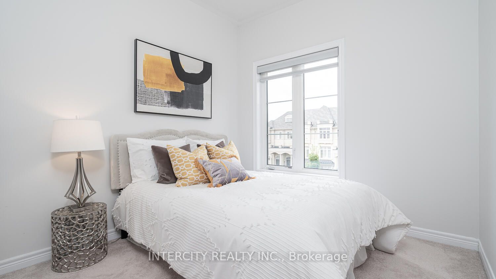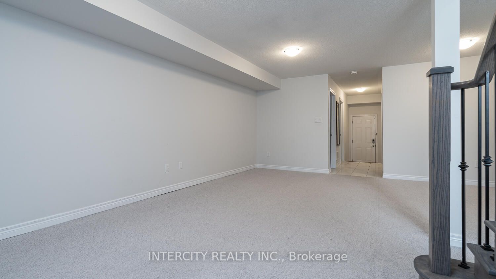$1,379,000
Available - For Sale
Listing ID: N9295525
105 Grand Trunk Ave , Vaughan, L6A 5B3, Ontario
| Luxurious Freehold Townhomes in an Exclusive Enclave! Located in the coveted Patterson area, this 3 Yrs Remington Built townhouse offers direct access to a 2-car garage and a double driveway. With over 2000 square feet, it boasts a bright and spacious open-concept layout. Master Bedroom W/Walkout To Balcony! 3 Bedrooms/ 4 Bathrooms. The gourmet kitchen features granite countertops, extra-height upgraded cabinets, Kitchen Backsplash and stainless steel appliances. Anti-Theft Film on Front door and Family Room Windows, Anti-Theft Door Stoppers on Front Door and Garage Door Frame. Upgraded Granite Counters in Main and Primary Ensuite, Iron Pickets. Enjoy the large 20x20' patio with a gas line for B.B.Q.'s. Just steps away from shopping, the GO Train, Vaughan's Hospital, public transit, top-ranking schools, and a community centre. |
| Extras: Fully Freehold- No POTL Fees! 2- car Garage |
| Price | $1,379,000 |
| Taxes: | $4918.12 |
| Address: | 105 Grand Trunk Ave , Vaughan, L6A 5B3, Ontario |
| Lot Size: | 20.00 x 96.80 (Feet) |
| Directions/Cross Streets: | Dufferin & Rutherford |
| Rooms: | 8 |
| Bedrooms: | 3 |
| Bedrooms +: | |
| Kitchens: | 1 |
| Family Room: | Y |
| Basement: | None |
| Approximatly Age: | 0-5 |
| Property Type: | Att/Row/Twnhouse |
| Style: | 3-Storey |
| Exterior: | Stone, Stucco/Plaster |
| Garage Type: | Attached |
| (Parking/)Drive: | Pvt Double |
| Drive Parking Spaces: | 2 |
| Pool: | None |
| Approximatly Age: | 0-5 |
| Approximatly Square Footage: | 2000-2500 |
| Property Features: | Golf, Hospital, Park, Public Transit, School |
| Fireplace/Stove: | N |
| Heat Source: | Gas |
| Heat Type: | Forced Air |
| Central Air Conditioning: | Central Air |
| Laundry Level: | Lower |
| Sewers: | Sewers |
| Water: | Municipal |
| Utilities-Cable: | Y |
| Utilities-Hydro: | Y |
| Utilities-Gas: | Y |
| Utilities-Telephone: | Y |
$
%
Years
This calculator is for demonstration purposes only. Always consult a professional
financial advisor before making personal financial decisions.
| Although the information displayed is believed to be accurate, no warranties or representations are made of any kind. |
| INTERCITY REALTY INC. |
|
|

Deepak Sharma
Broker
Dir:
647-229-0670
Bus:
905-554-0101
| Virtual Tour | Book Showing | Email a Friend |
Jump To:
At a Glance:
| Type: | Freehold - Att/Row/Twnhouse |
| Area: | York |
| Municipality: | Vaughan |
| Neighbourhood: | Patterson |
| Style: | 3-Storey |
| Lot Size: | 20.00 x 96.80(Feet) |
| Approximate Age: | 0-5 |
| Tax: | $4,918.12 |
| Beds: | 3 |
| Baths: | 4 |
| Fireplace: | N |
| Pool: | None |
Locatin Map:
Payment Calculator:

