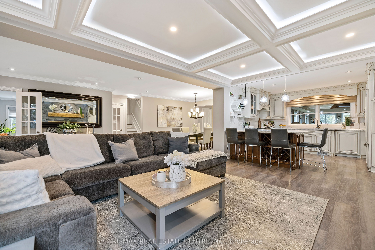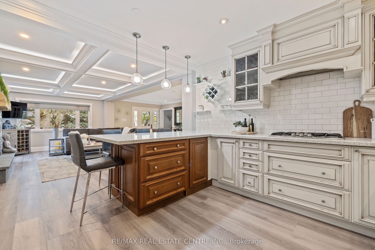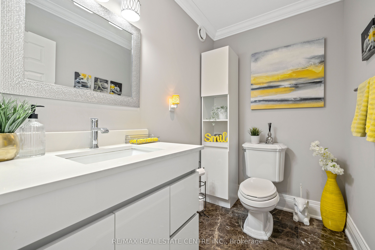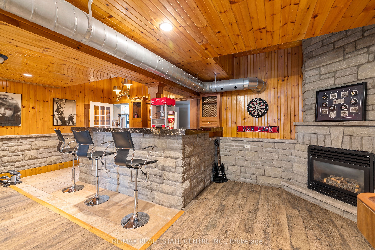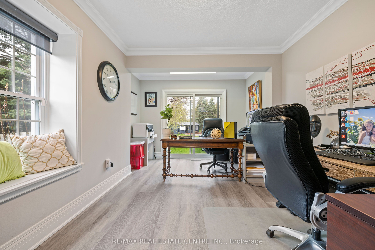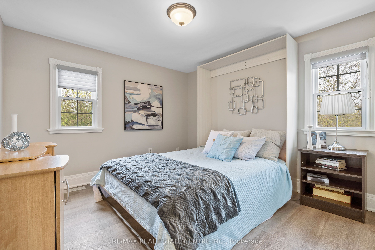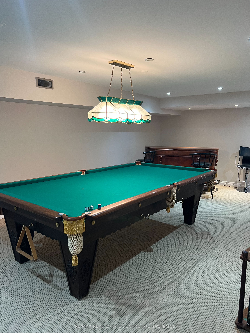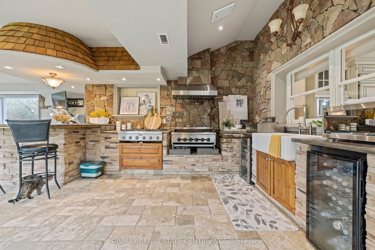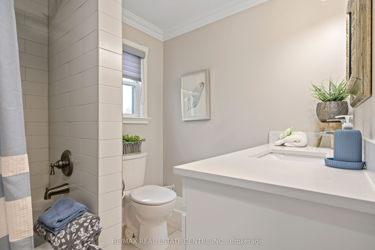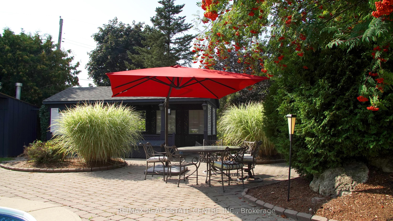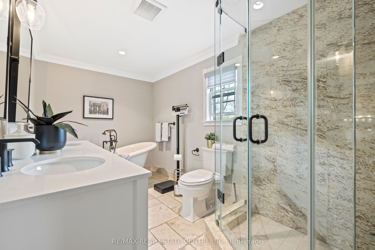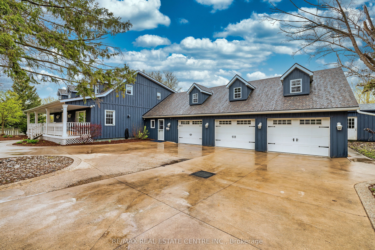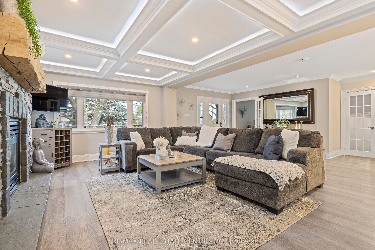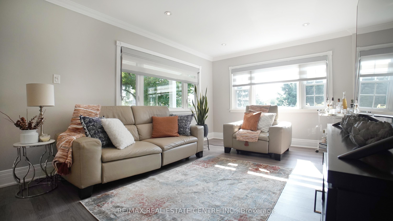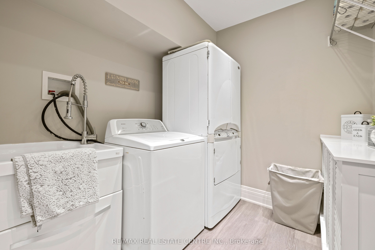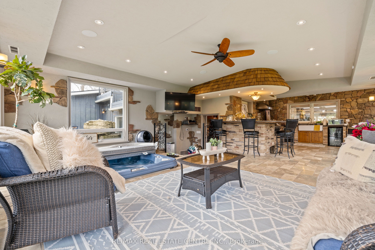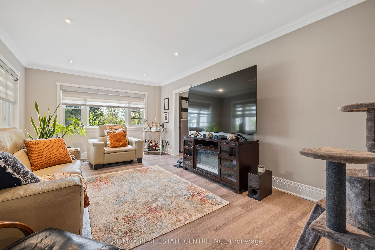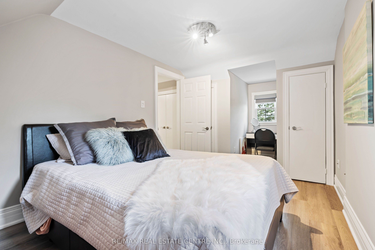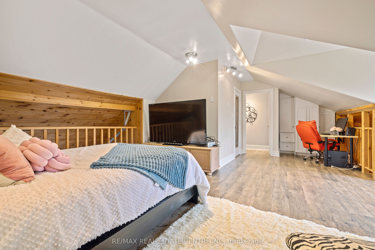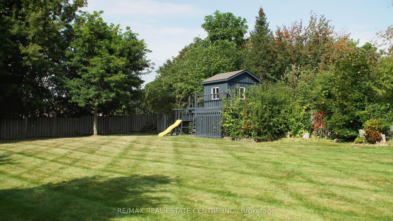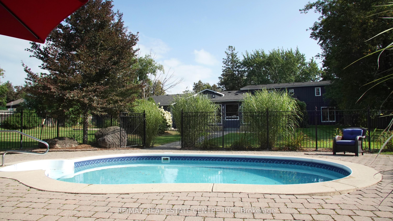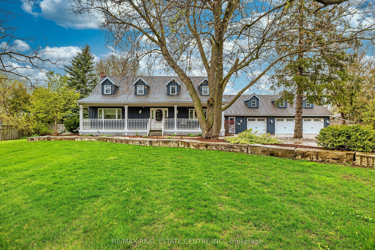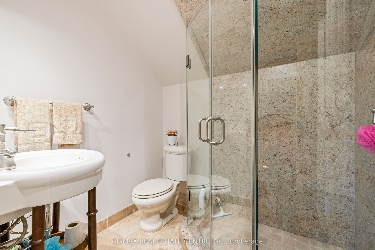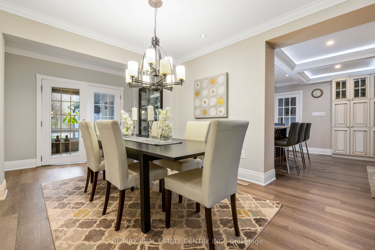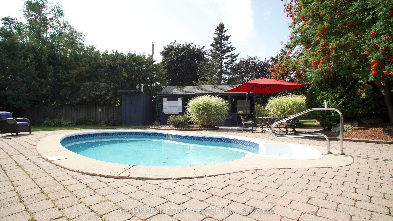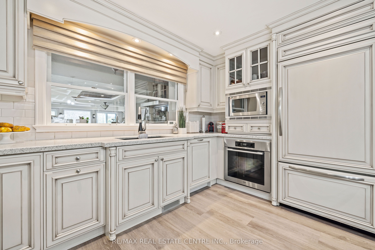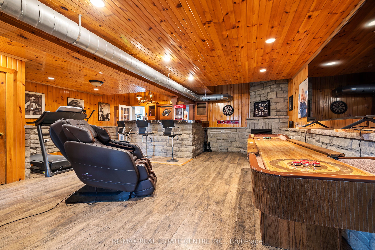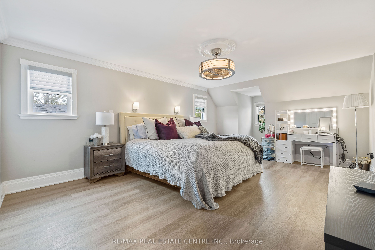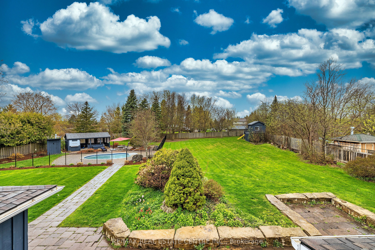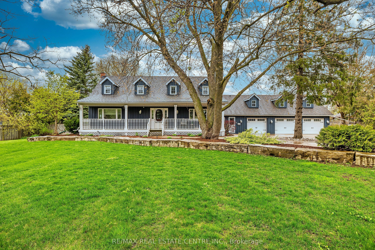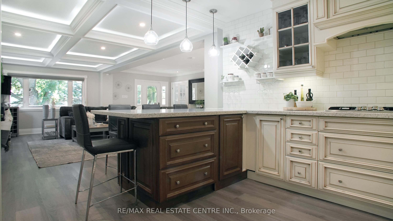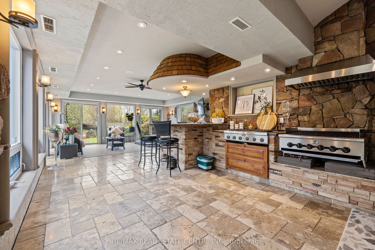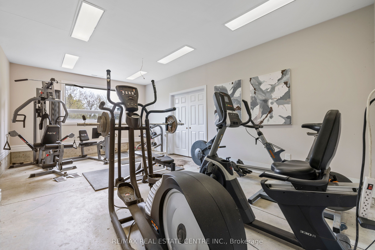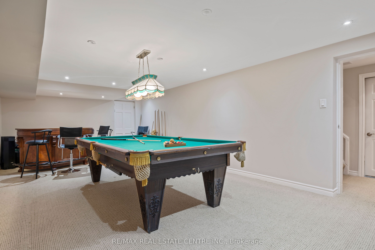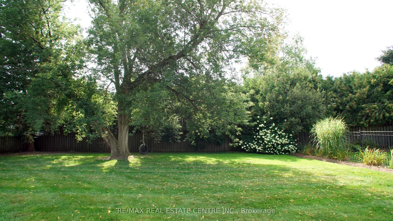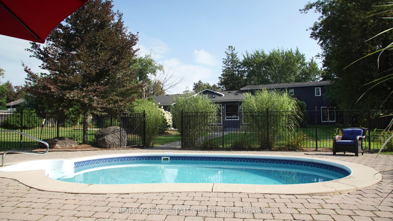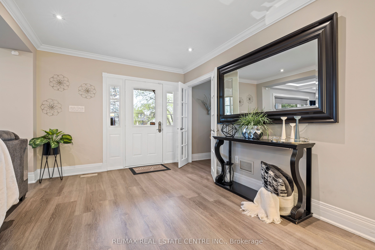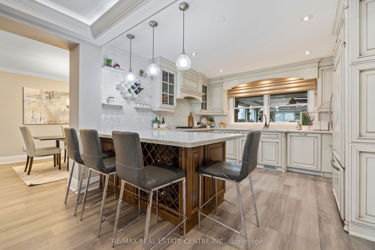$1,999,000
Available - For Sale
Listing ID: X9391847
14 Buena Vista Dr , Mono, L9W 1Y4, Ontario
| Located on a sprawling lot within walking distance to downtown Orangeville, this exceptional home is a dream come true for those who love to entertain. With luxurious features and a thoughtful layout, every detail is designed for comfort and enjoyment.Main Floor Highlights:Gourmet kitchen with breakfast bar that overlooks a spacious family room with fireplace and coffered ceilings.Separate dining room and living room provide elegant spaces for formal gatherings.Main floor office with walk-out access to the yard offers versatility.Four-season solarium includes a hot tub, indoor BBQ, gas range, 2 drink fridges, and a commercial ice maker.Entertainment Haven:The games room boasts a wet bar, stone fireplace, and ample space for entertaining guests.Upper Level Retreat:One wing of the house features a luxurious primary bedroom with a 5-piece ensuite and 2 walk-in closets.A loft above the garage includes a 3-piece ensuite and walk-out to a deck with breathtaking views of the scenic yard.Additional Features:3-car garage provides plenty of parking and storage.Fitness room allows for convenient workouts at home.In-ground swimming pool basks in sunlight all day for endless outdoor fun.Pot lights and crown molding add a touch of elegance throughout.Unbeatable Location:Close to top-rated schools, beautiful parks, and the serene Island Lake.Perfect for families and those who appreciate a sense of community.Experience the best of luxury living and entertainment possibilities in this unique Orangeville home. Don't miss the opportunity to make this one-of-a-kind property your own! |
| Price | $1,999,000 |
| Taxes: | $7290.00 |
| Address: | 14 Buena Vista Dr , Mono, L9W 1Y4, Ontario |
| Lot Size: | 150.12 x 312.16 (Feet) |
| Acreage: | .50-1.99 |
| Directions/Cross Streets: | Hwy 10/Buena Vista |
| Rooms: | 11 |
| Rooms +: | 1 |
| Bedrooms: | 3 |
| Bedrooms +: | 1 |
| Kitchens: | 1 |
| Family Room: | Y |
| Basement: | Part Fin |
| Property Type: | Detached |
| Style: | 2-Storey |
| Exterior: | Board/Batten |
| Garage Type: | Attached |
| (Parking/)Drive: | Private |
| Drive Parking Spaces: | 12 |
| Pool: | Inground |
| Approximatly Square Footage: | 3500-5000 |
| Fireplace/Stove: | Y |
| Heat Source: | Gas |
| Heat Type: | Forced Air |
| Central Air Conditioning: | Central Air |
| Laundry Level: | Main |
| Elevator Lift: | N |
| Sewers: | Septic |
| Water: | Well |
$
%
Years
This calculator is for demonstration purposes only. Always consult a professional
financial advisor before making personal financial decisions.
| Although the information displayed is believed to be accurate, no warranties or representations are made of any kind. |
| RE/MAX REAL ESTATE CENTRE INC. |
|
|

Deepak Sharma
Broker
Dir:
647-229-0670
Bus:
905-554-0101
| Book Showing | Email a Friend |
Jump To:
At a Glance:
| Type: | Freehold - Detached |
| Area: | Dufferin |
| Municipality: | Mono |
| Neighbourhood: | Rural Mono |
| Style: | 2-Storey |
| Lot Size: | 150.12 x 312.16(Feet) |
| Tax: | $7,290 |
| Beds: | 3+1 |
| Baths: | 4 |
| Fireplace: | Y |
| Pool: | Inground |
Locatin Map:
Payment Calculator:

