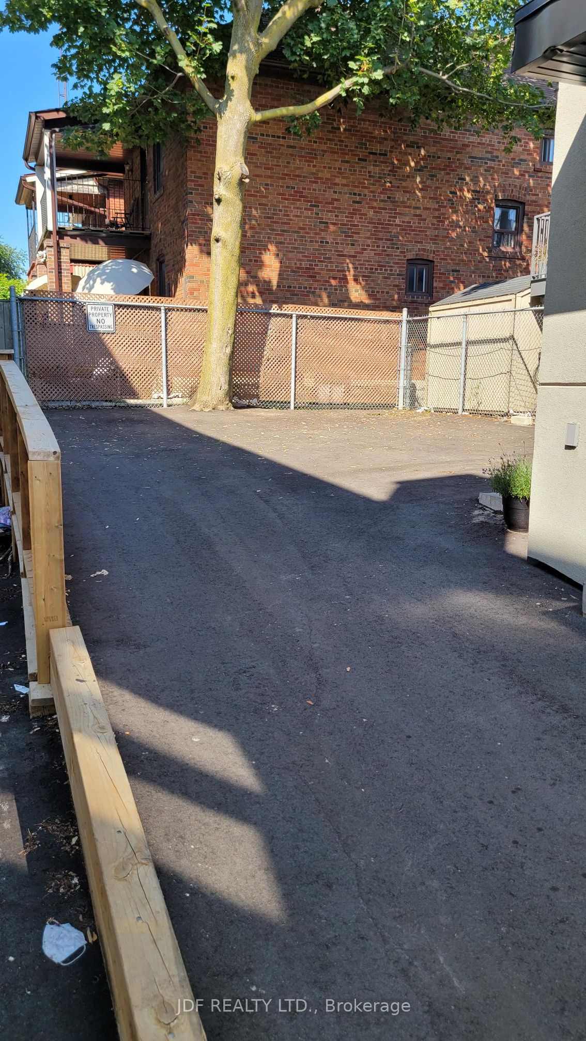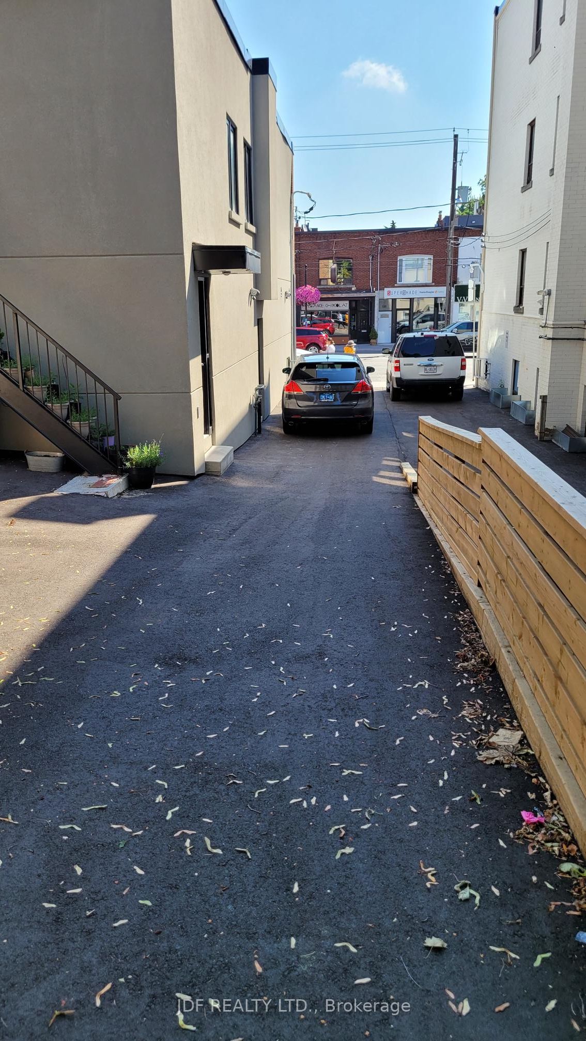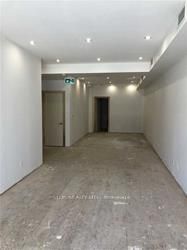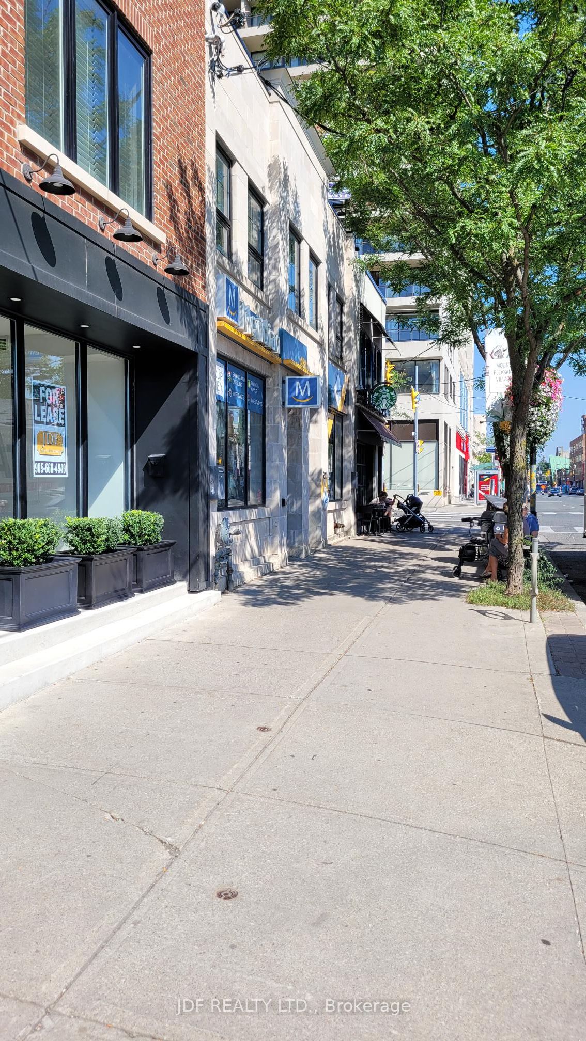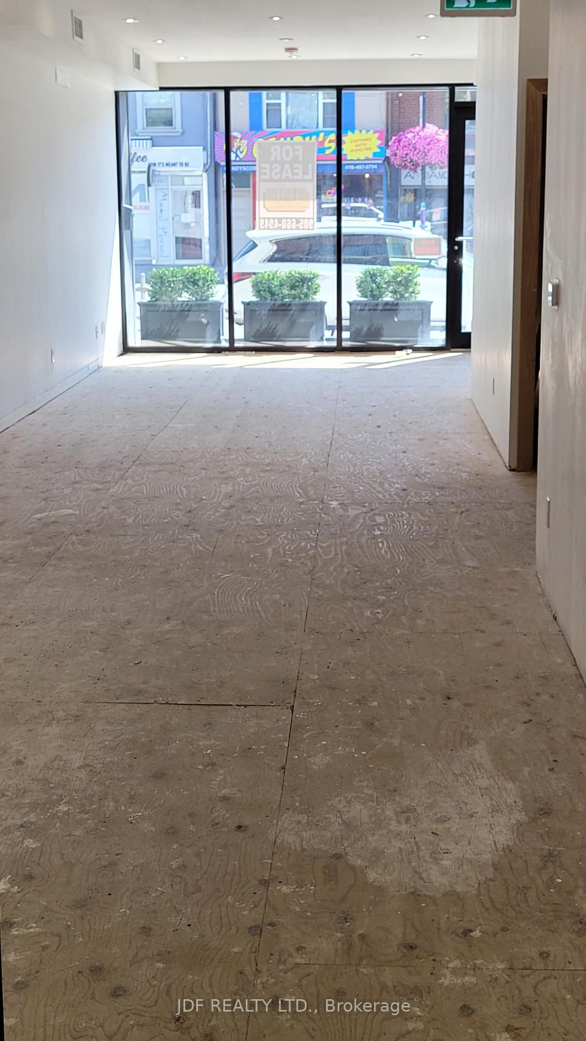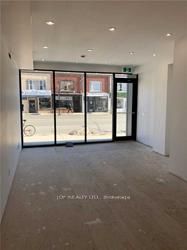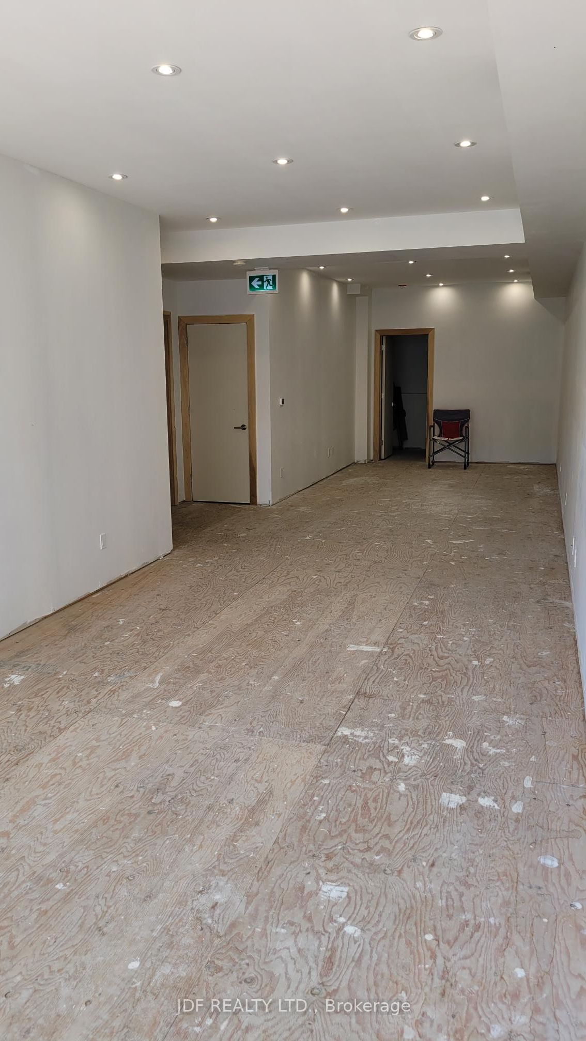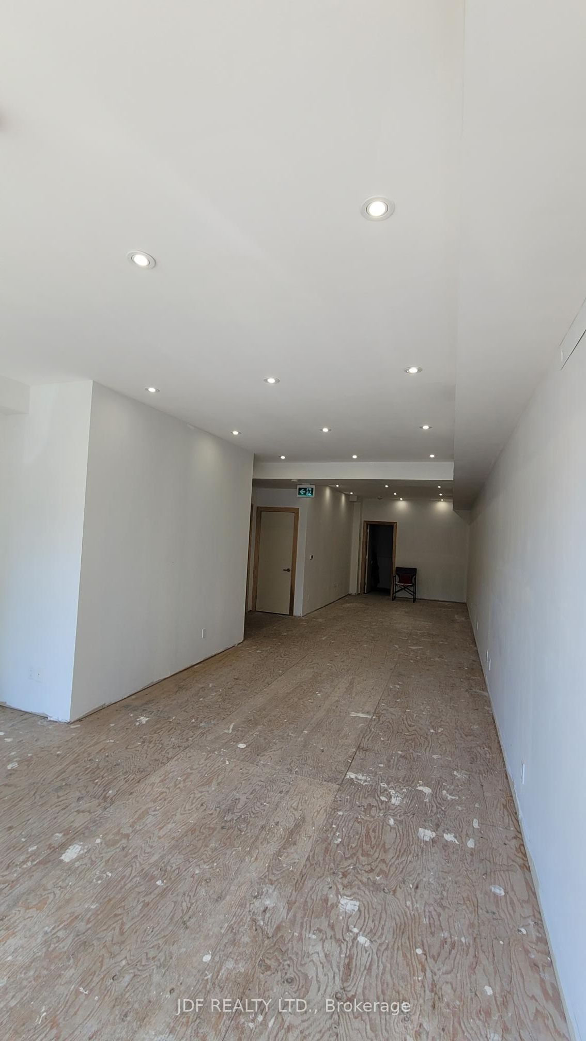$3,985,000
Available - For Sale
Listing ID: C9391468
688 Mount Pleasant Rd , Toronto, M4S 2N3, Ontario
| Great Investment Opportunity Steps To New Eglinton Crosstown LRT Station. Fully Renovated (2022) Fully Leased to 2 Tenants. Commercial Main Flr 833 SF + Full Bsmt Leased To Hi-end Floral Shop and separate 2 Bdrm Apartment on 2nd Flr. Also Leased. Property has Private Drive for 2 Car Parking In Rear. All Utilities are separately metered. Separate Entrances. Tremendous Neighborhood, Highly Sought After Redevelopment Area. Great Future Potential For New Condo/Commercial Developments. Huge Upside Investment Property In Key Location. |
| Extras: Mixed Use Zoning Designation & Location Are Ideal For User/Developer. Several Developers In Area & Assembling Properties |
| Price | $3,985,000 |
| Taxes: | $29803.07 |
| Tax Type: | Annual |
| Occupancy by: | Tenant |
| Address: | 688 Mount Pleasant Rd , Toronto, M4S 2N3, Ontario |
| Postal Code: | M4S 2N3 |
| Province/State: | Ontario |
| Legal Description: | Pt Lt 2 Blk 5 Pl 694 North Toronto As In |
| Lot Size: | 26.41 x 93.50 (Feet) |
| Directions/Cross Streets: | Soudan Ave & Eglinton |
| Category: | Store With Apt/Office |
| Building Percentage: | N |
| Total Area: | 1670.00 |
| Total Area Code: | Sq Ft |
| Office/Appartment Area: | 0 |
| Office/Appartment Area Code: | % |
| Retail Area: | 833 |
| Retail Area Code: | Sq Ft |
| Area Influences: | Public Transit Subways |
| Sprinklers: | N |
| # Trailer Parking Spots: | 2 |
| Rail: | N |
| Truck Level Shipping Doors #: | 0 |
| Double Man Shipping Doors #: | 0 |
| Drive-In Level Shipping Doors #: | 0 |
| Grade Level Shipping Doors #: | -1 |
| Heat Type: | Gas Forced Air Open |
| Central Air Conditioning: | Y |
| Elevator Lift: | None |
| Water: | Municipal |
$
%
Years
This calculator is for demonstration purposes only. Always consult a professional
financial advisor before making personal financial decisions.
| Although the information displayed is believed to be accurate, no warranties or representations are made of any kind. |
| JDF REALTY LTD. |
|
|

Deepak Sharma
Broker
Dir:
647-229-0670
Bus:
905-554-0101
| Book Showing | Email a Friend |
Jump To:
At a Glance:
| Type: | Com - Store W/Apt/Office |
| Area: | Toronto |
| Municipality: | Toronto |
| Neighbourhood: | Mount Pleasant West |
| Lot Size: | 26.41 x 93.50(Feet) |
| Tax: | $29,803.07 |
Locatin Map:
Payment Calculator:

