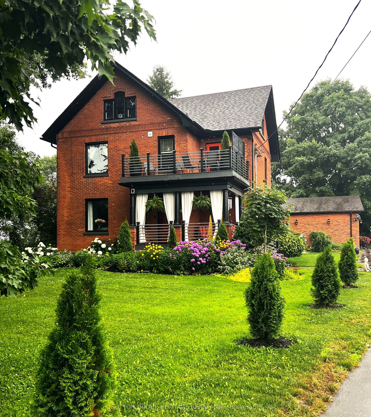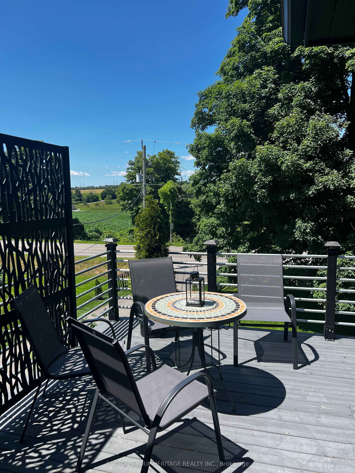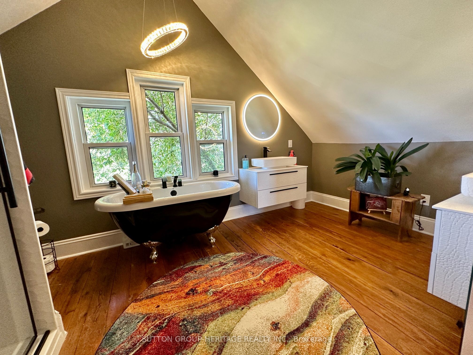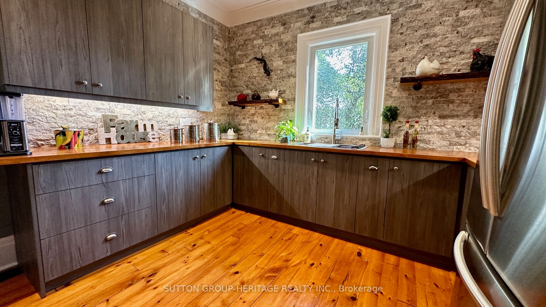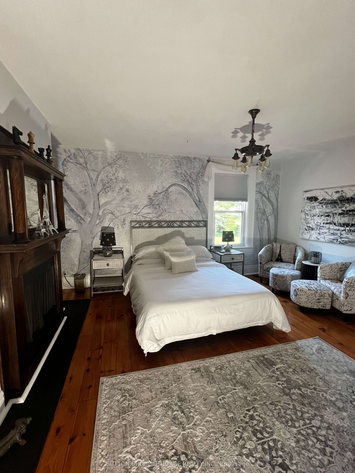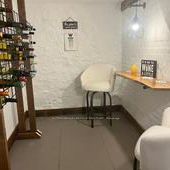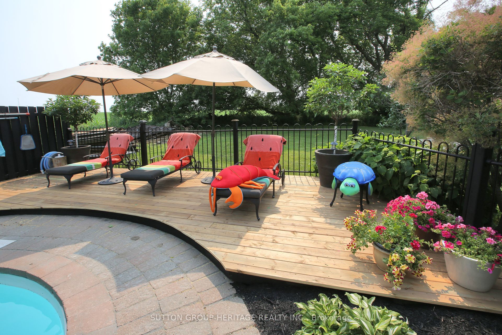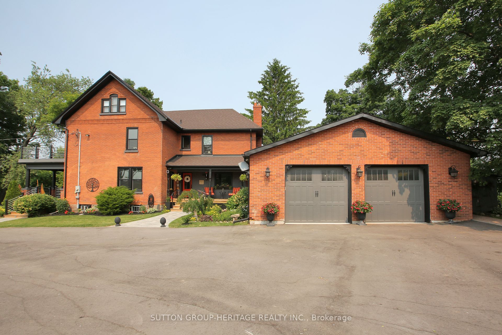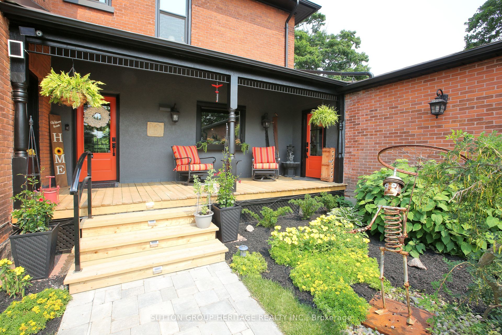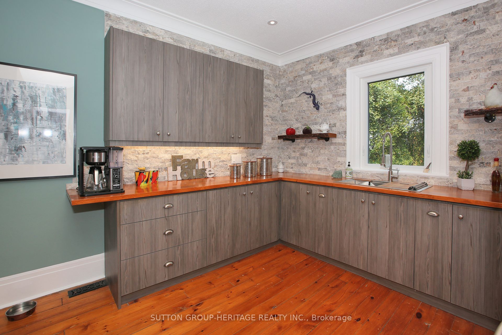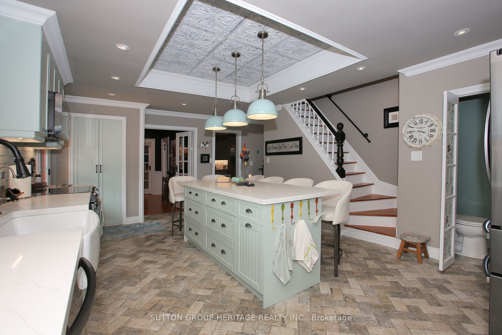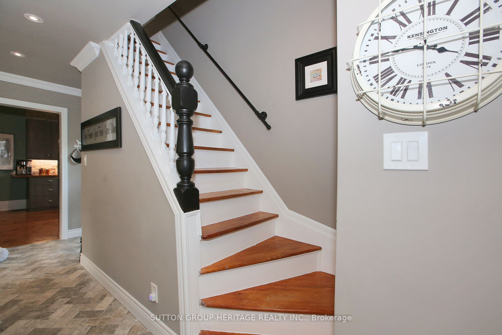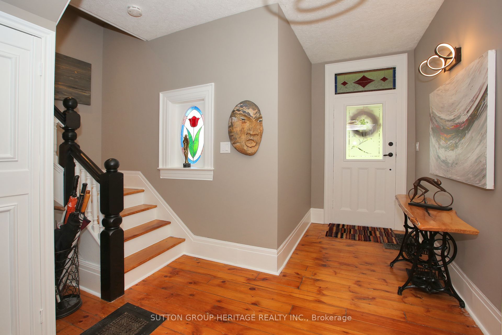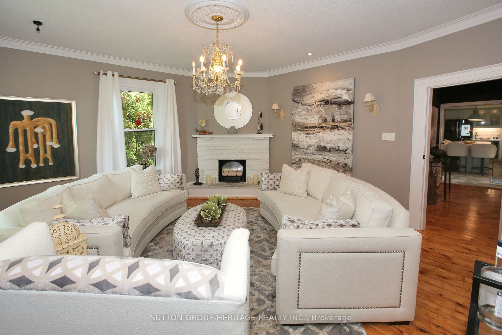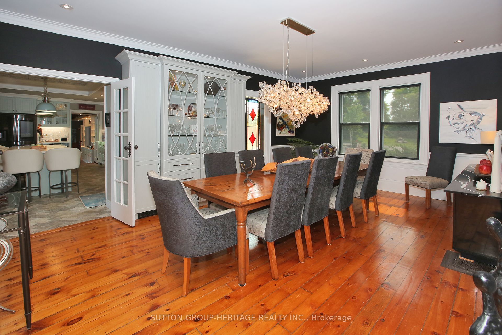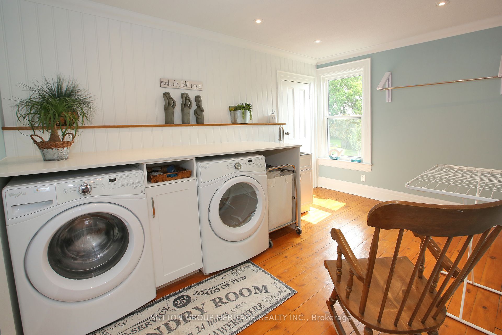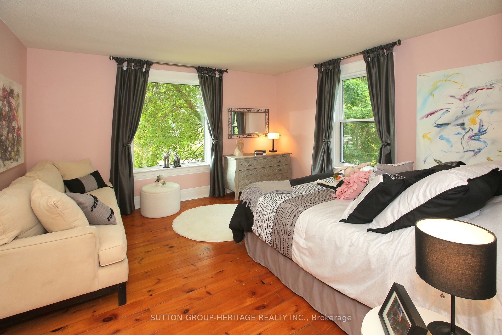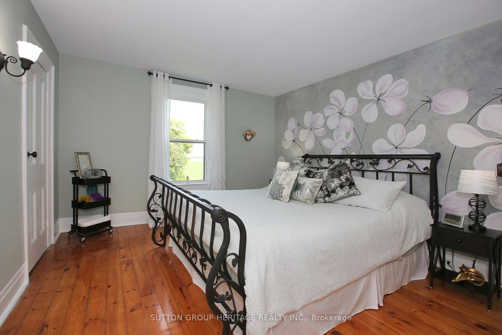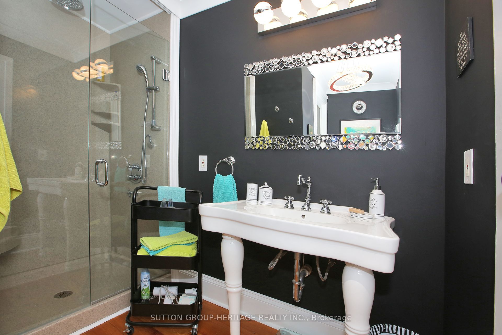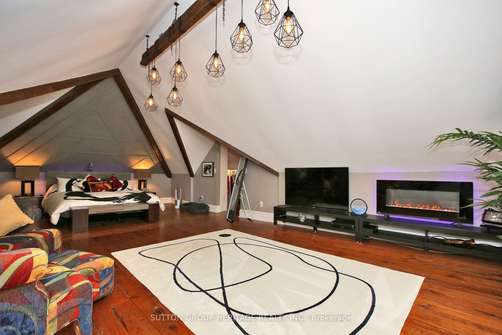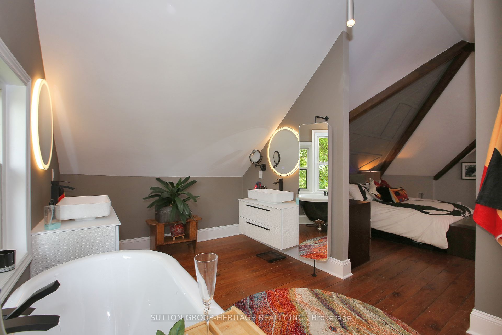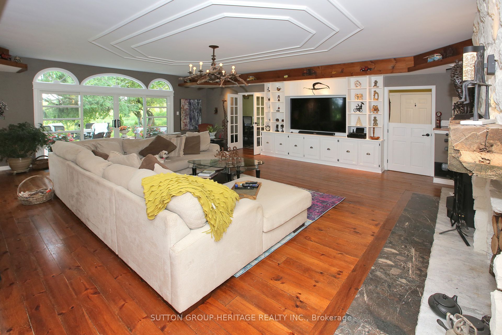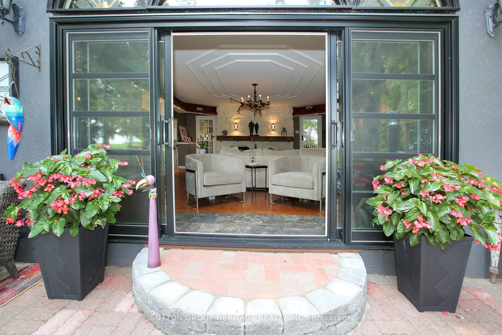$2,250,000
Available - For Sale
Listing ID: E9387861
1775 Concession Rd 6 Rd , Clarington, L0B 1J0, Ontario
| Luxurious Country Living! Totally Renovated Inside & Out since 2022. Circa 1900 but just like new! High-end & Custom Finishes everywhere! Hand-painted wall murals in 2 Bedrooms, faux tin tiles in Kitchen & Powder Room ceiling, stone backsplash in huge Pantry room, massive 29 x 22 Great Room w/stone Fireplace insert & huge B/I bookcase, Mud Room w/2 B/I cupboards-direct access to oversized garage & porch, B/I Dining Room cabinet, designer Dining Room light fixture, Rriginal chandelier in Living Room, Custom Cabinets in Kitchen, 2 beautifully renovated Bathrooms 2nd level, Best Laundry Room ever 2nd level, balcony overlooking rolling hills of Solina, almost 900 sq ft Primary Bedroom Suite w/Movie Star Dressing Room, Vaulted Ceiling, Claw Foot Tub, 2 High End vanities, huge Shower w/Shower Tower, Wine Cellar in Basement. Outside TV lounge, 16 x 40 inground Salt Water Pool, Cabana with Bar & Change Room. Circular Driveway. Beautiful Perennial Gardens! Easy access to 407 & 401, close to shopping & restaurants. Almost 4460 sq ft of FABULOUS! |
| Extras: Energy Eff Geo Thermal Heating Sys w/Steam Humidifier-heats 75 gal Hot Water Tank'22, Drilled Well'22, Water Treatment Sys, Water Softener, Reverse Osmosis Sys, Septic Sys, 2 Garage Dr Openers & Keyless Pad, |
| Price | $2,250,000 |
| Taxes: | $7838.48 |
| Address: | 1775 Concession Rd 6 Rd , Clarington, L0B 1J0, Ontario |
| Lot Size: | 210.00 x 210.00 (Feet) |
| Acreage: | .50-1.99 |
| Directions/Cross Streets: | Enfield Rd & Concession Rd 6 |
| Rooms: | 12 |
| Bedrooms: | 4 |
| Bedrooms +: | |
| Kitchens: | 1 |
| Family Room: | Y |
| Basement: | Part Fin |
| Approximatly Age: | 100+ |
| Property Type: | Detached |
| Style: | 2 1/2 Storey |
| Exterior: | Brick, Stucco/Plaster |
| Garage Type: | Attached |
| (Parking/)Drive: | Circular |
| Drive Parking Spaces: | 12 |
| Pool: | Inground |
| Other Structures: | Garden Shed |
| Approximatly Age: | 100+ |
| Approximatly Square Footage: | 3500-5000 |
| Property Features: | Place Of Wor, School Bus Route, Wooded/Treed |
| Fireplace/Stove: | Y |
| Heat Source: | Grnd Srce |
| Heat Type: | Forced Air |
| Central Air Conditioning: | Central Air |
| Laundry Level: | Upper |
| Elevator Lift: | N |
| Sewers: | Septic |
| Water: | Well |
| Water Supply Types: | Drilled Well |
| Utilities-Cable: | Y |
| Utilities-Hydro: | Y |
| Utilities-Gas: | N |
| Utilities-Telephone: | A |
$
%
Years
This calculator is for demonstration purposes only. Always consult a professional
financial advisor before making personal financial decisions.
| Although the information displayed is believed to be accurate, no warranties or representations are made of any kind. |
| SUTTON GROUP-HERITAGE REALTY INC. |
|
|

Deepak Sharma
Broker
Dir:
647-229-0670
Bus:
905-554-0101
| Virtual Tour | Book Showing | Email a Friend |
Jump To:
At a Glance:
| Type: | Freehold - Detached |
| Area: | Durham |
| Municipality: | Clarington |
| Neighbourhood: | Rural Clarington |
| Style: | 2 1/2 Storey |
| Lot Size: | 210.00 x 210.00(Feet) |
| Approximate Age: | 100+ |
| Tax: | $7,838.48 |
| Beds: | 4 |
| Baths: | 4 |
| Fireplace: | Y |
| Pool: | Inground |
Locatin Map:
Payment Calculator:

