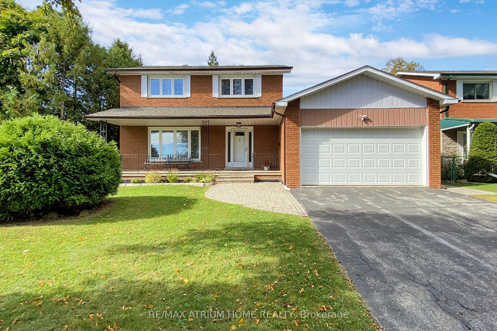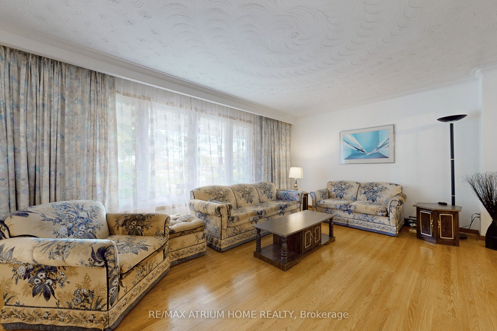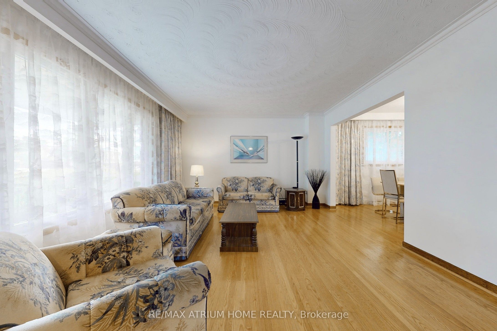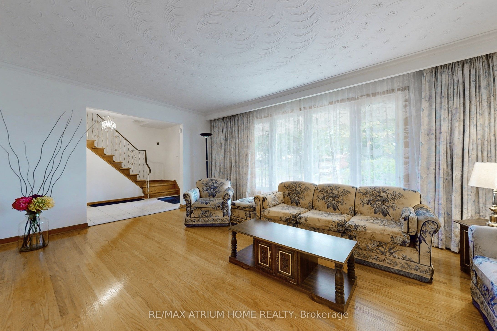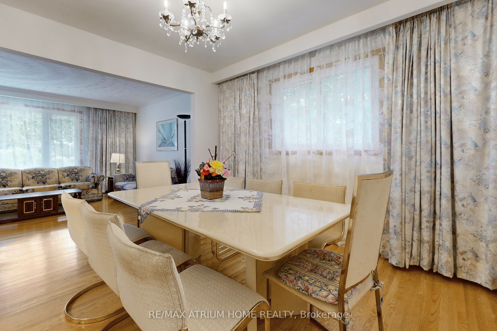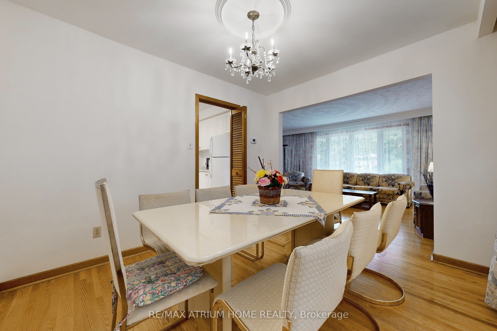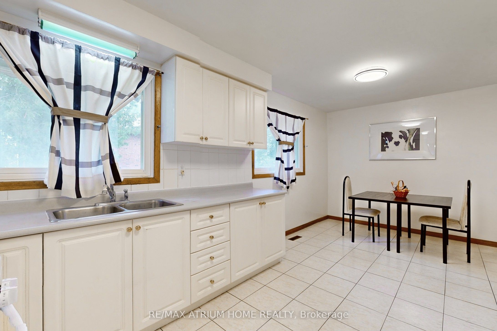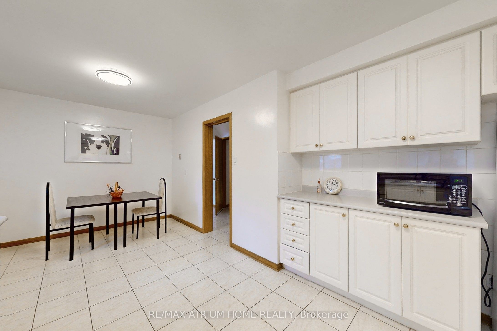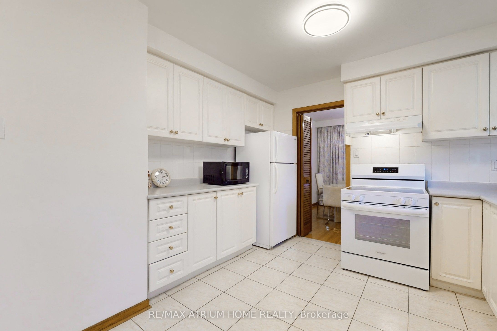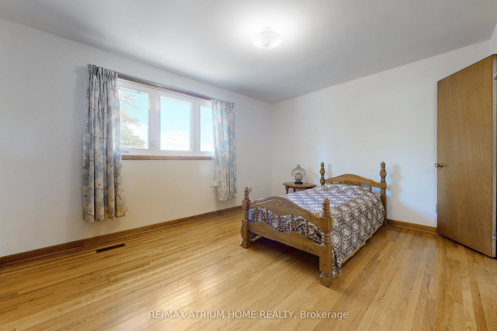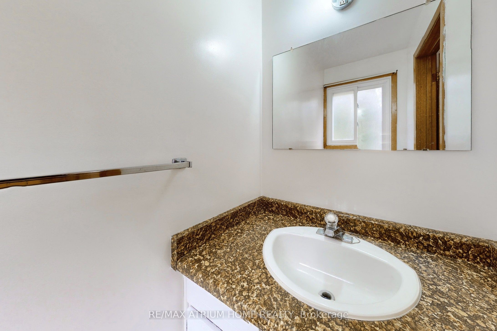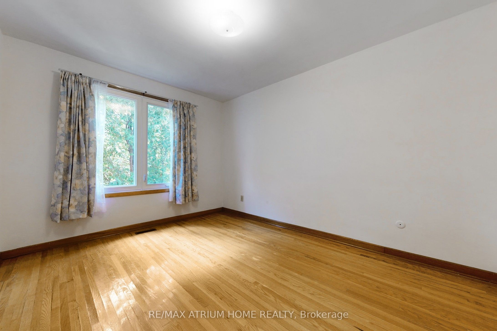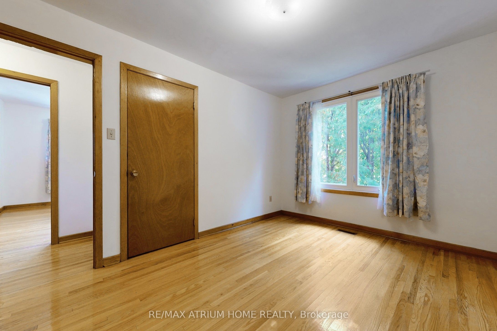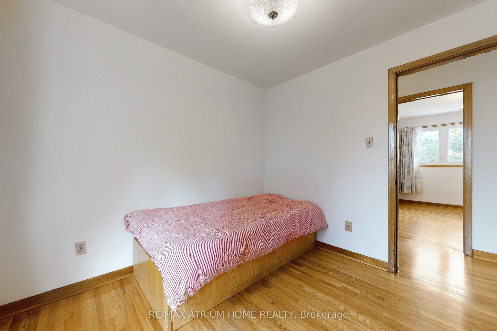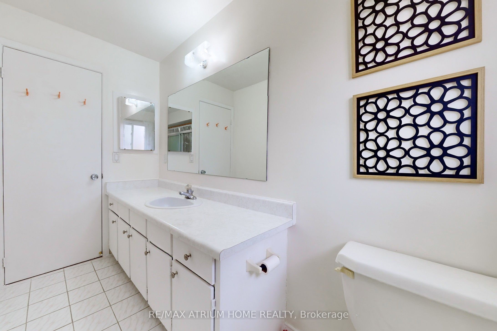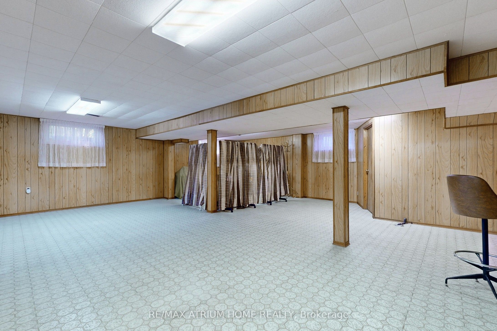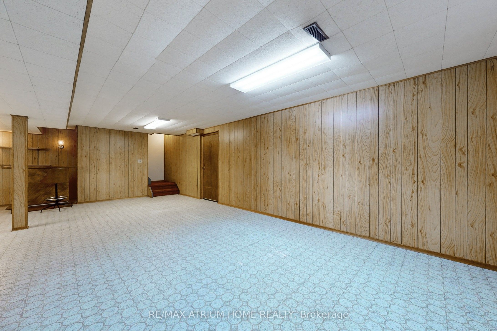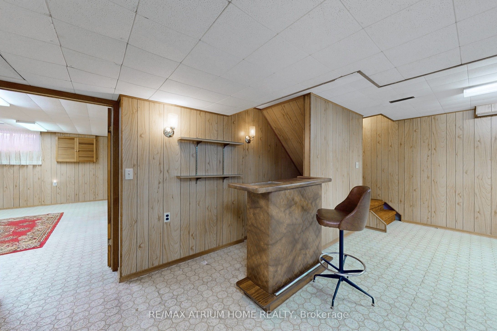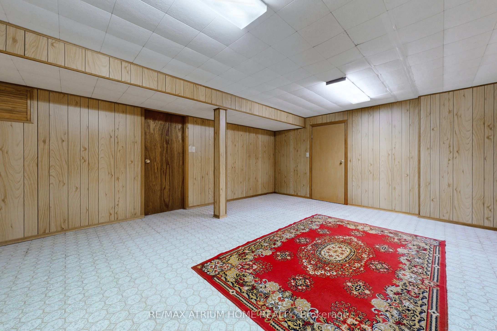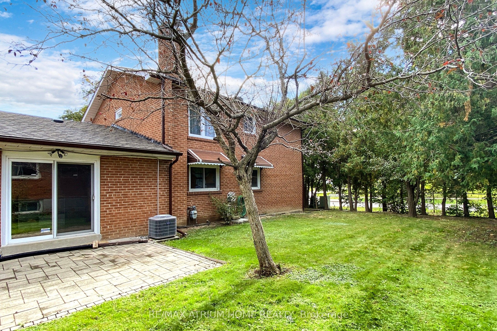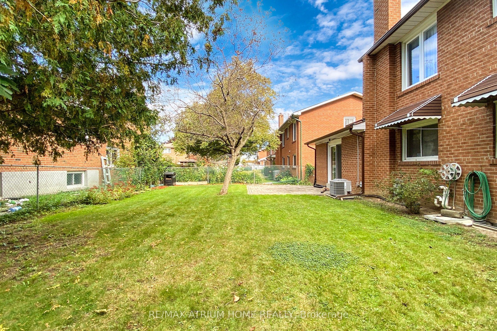$1,428,000
Available - For Sale
Listing ID: C9389027
2 Taverly Rd , Toronto, M2J 4E5, Ontario
| Bright spacious sun-filled 5 BR & 4 Baths detached 2 storey house with a 70 feet frontage fully fenced corner lot located in a desirable Pleasant View neighbourhood. Freshly paint, hardwood floor through out. Well maintained with renovations in the past years: window, fence, eavestrough, downspouts, newer furnace, newer air conditioner, hot water tank, interlocking and much more. Finished basement with huge recreational and great room w/ 3 pc bath, laundry and a huge cold room . Steps to Pleasant View Community Centre, plaza, library , park, swimming pool, arena & schools. Minutes to HWY 401/404/DVP, Fairview Mall, Don Mills Station, Seneca ( Newnham Campus), restaurants, groceries ... |
| Price | $1,428,000 |
| Taxes: | $7088.52 |
| Address: | 2 Taverly Rd , Toronto, M2J 4E5, Ontario |
| Lot Size: | 70.48 x 100.00 (Feet) |
| Directions/Cross Streets: | Victoria Park & Vanhorne Ave |
| Rooms: | 9 |
| Bedrooms: | 5 |
| Bedrooms +: | |
| Kitchens: | 1 |
| Family Room: | Y |
| Basement: | Finished |
| Property Type: | Detached |
| Style: | 2-Storey |
| Exterior: | Brick |
| Garage Type: | Attached |
| (Parking/)Drive: | Pvt Double |
| Drive Parking Spaces: | 2 |
| Pool: | None |
| Fireplace/Stove: | Y |
| Heat Source: | Gas |
| Heat Type: | Forced Air |
| Central Air Conditioning: | Central Air |
| Laundry Level: | Lower |
| Sewers: | Sewers |
| Water: | Municipal |
$
%
Years
This calculator is for demonstration purposes only. Always consult a professional
financial advisor before making personal financial decisions.
| Although the information displayed is believed to be accurate, no warranties or representations are made of any kind. |
| RE/MAX ATRIUM HOME REALTY |
|
|

Deepak Sharma
Broker
Dir:
647-229-0670
Bus:
905-554-0101
| Virtual Tour | Book Showing | Email a Friend |
Jump To:
At a Glance:
| Type: | Freehold - Detached |
| Area: | Toronto |
| Municipality: | Toronto |
| Neighbourhood: | Pleasant View |
| Style: | 2-Storey |
| Lot Size: | 70.48 x 100.00(Feet) |
| Tax: | $7,088.52 |
| Beds: | 5 |
| Baths: | 4 |
| Fireplace: | Y |
| Pool: | None |
Locatin Map:
Payment Calculator:

