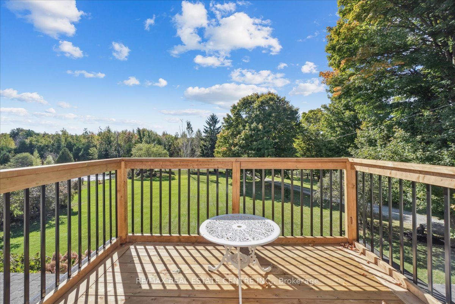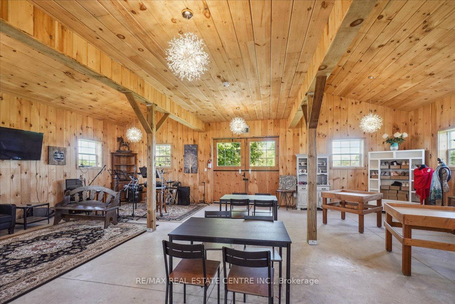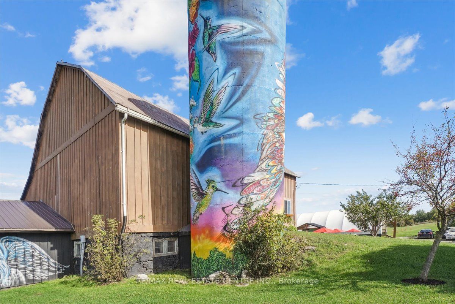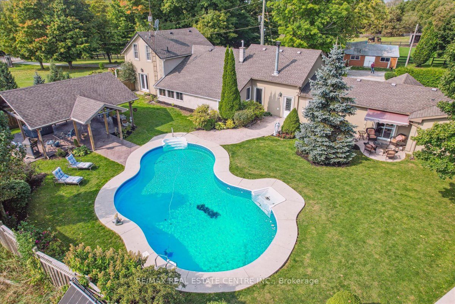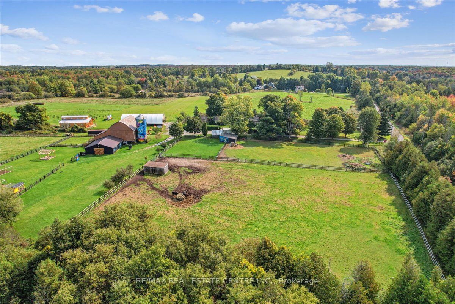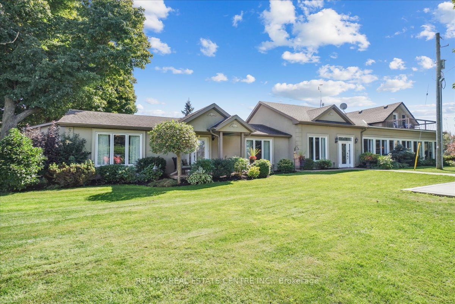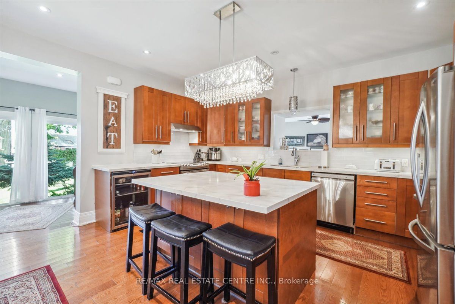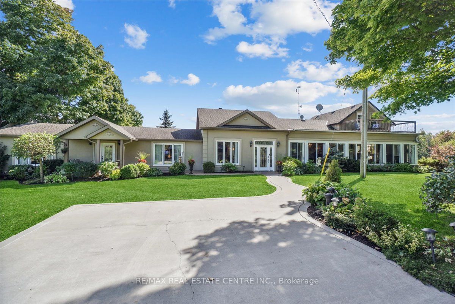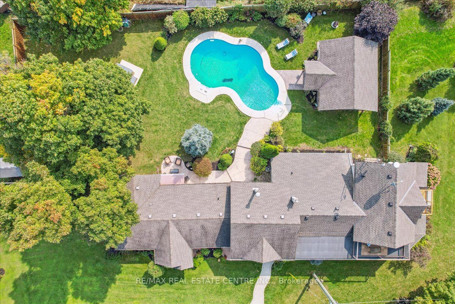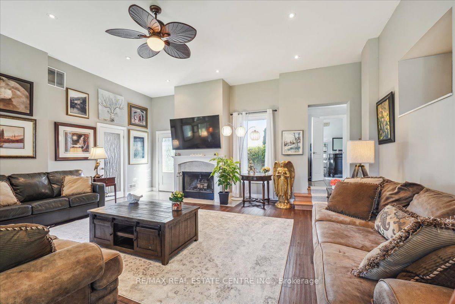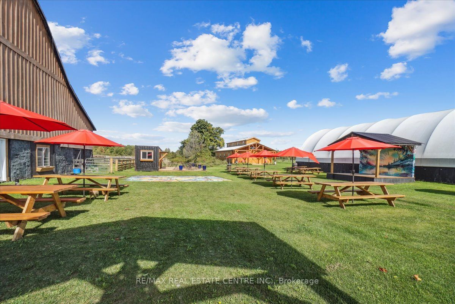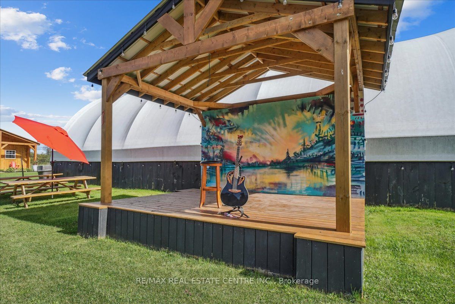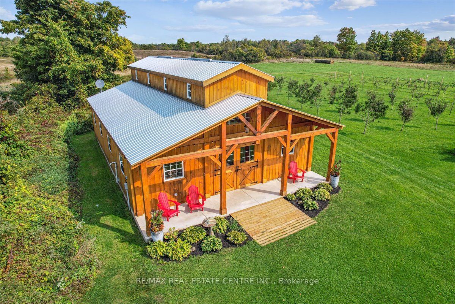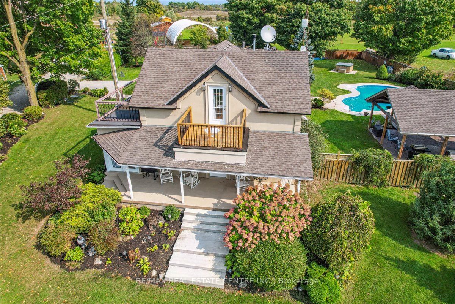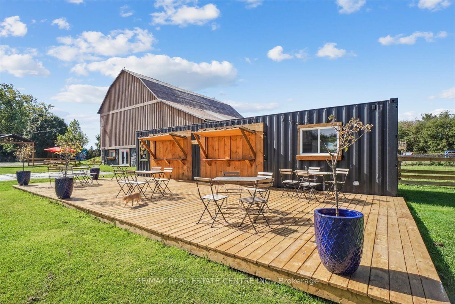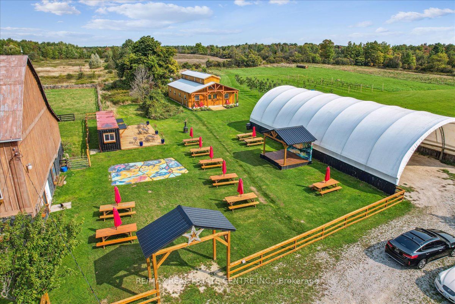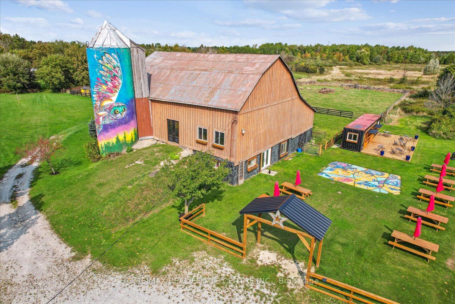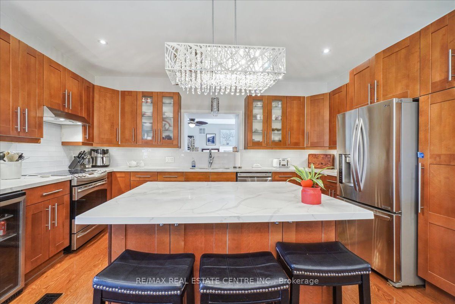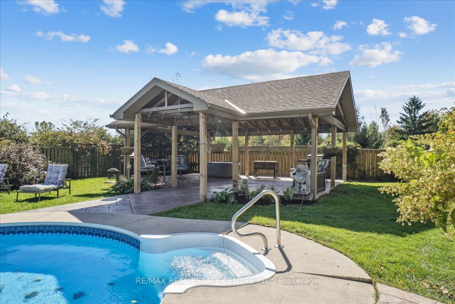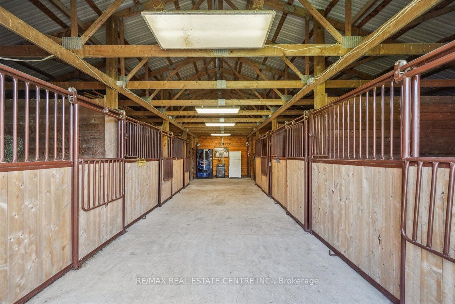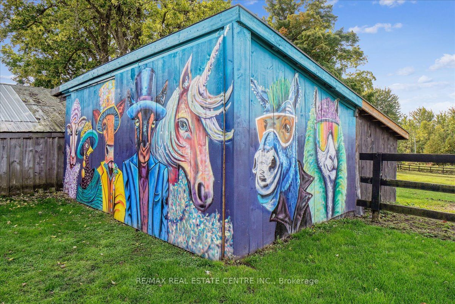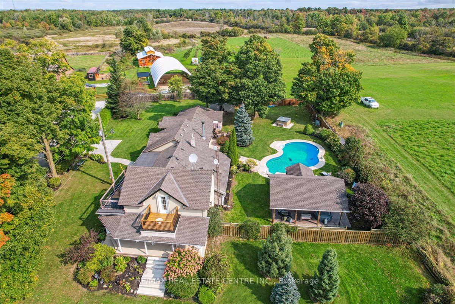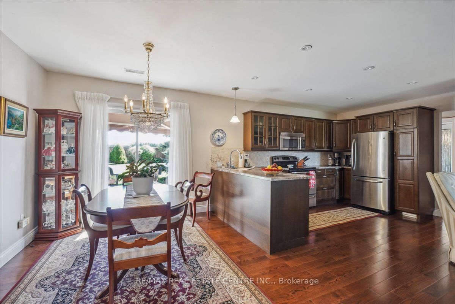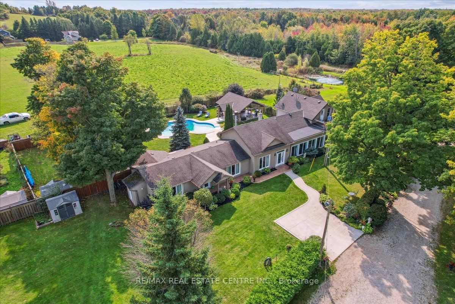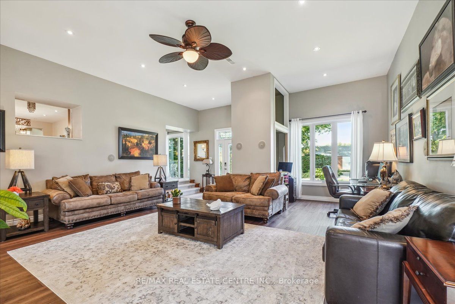$5,900,000
Available - For Sale
Listing ID: W9389063
12509 DUBLIN Line , Halton Hills, L7J 2M1, Ontario
| Dublin Springs Farm has it all!! Large beautiful 5-bedroom home with in-law suite. 20x40 Inground pool, large yard oversized pavilion. 2 Kitchens, 2 living rooms, Great Room, 2 Laundry rooms, Stunning Marketplace, on-farm business, orchards, ice cream, bakery display, large picnic area with stage, parking, petting zoo, sandbox, Horsebarn with large stalls and tack area, large bank barn with lower-level stabling. Extensive paddocks with underground water systems and electrical for animals. Stunning landscaping, designer artwork outside on property by top Toronto artist, 40x80 Coverall with lighting and electrical. Agri-Business Income potential+++ Sought after tourist destination close to everything. This property is groomed and waiting for your ideas for future. Vendor is retired and ready for new owners. This is your chance to make your dreams come true!! |
| Extras: Dining Room for In-Law 3.04 x 2.43, Sunroom across front of home overlooking the Gardens and Horse Paddocks 13.95 x2.43. |
| Price | $5,900,000 |
| Taxes: | $6200.00 |
| Address: | 12509 DUBLIN Line , Halton Hills, L7J 2M1, Ontario |
| Lot Size: | 1707.70 x 1059.50 (Feet) |
| Acreage: | 25-49.99 |
| Directions/Cross Streets: | HWY 25 / 22ND SDRD/DUBLIN LINE |
| Rooms: | 14 |
| Bedrooms: | 3 |
| Bedrooms +: | 2 |
| Kitchens: | 2 |
| Family Room: | Y |
| Basement: | Other |
| Property Type: | Rural Resid |
| Style: | 2-Storey |
| Exterior: | Stucco/Plaster |
| Garage Type: | Other |
| (Parking/)Drive: | Private |
| Drive Parking Spaces: | 100 |
| Pool: | Inground |
| Approximatly Square Footage: | 3500-5000 |
| Fireplace/Stove: | Y |
| Heat Source: | Propane |
| Heat Type: | Forced Air |
| Central Air Conditioning: | Central Air |
| Sewers: | Septic |
| Water: | Well |
| Utilities-Cable: | A |
| Utilities-Hydro: | A |
| Utilities-Gas: | N |
| Utilities-Telephone: | Y |
$
%
Years
This calculator is for demonstration purposes only. Always consult a professional
financial advisor before making personal financial decisions.
| Although the information displayed is believed to be accurate, no warranties or representations are made of any kind. |
| RE/MAX REAL ESTATE CENTRE INC. |
|
|

Deepak Sharma
Broker
Dir:
647-229-0670
Bus:
905-554-0101
| Virtual Tour | Book Showing | Email a Friend |
Jump To:
At a Glance:
| Type: | Freehold - Rural Resid |
| Area: | Halton |
| Municipality: | Halton Hills |
| Neighbourhood: | Rural Halton Hills |
| Style: | 2-Storey |
| Lot Size: | 1707.70 x 1059.50(Feet) |
| Tax: | $6,200 |
| Beds: | 3+2 |
| Baths: | 4 |
| Fireplace: | Y |
| Pool: | Inground |
Locatin Map:
Payment Calculator:

