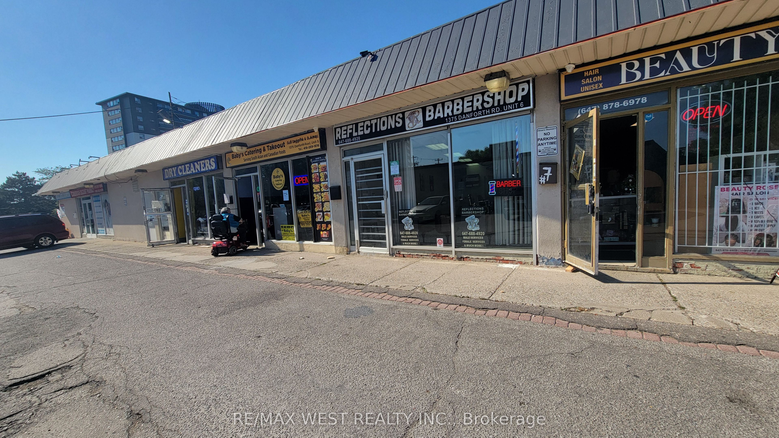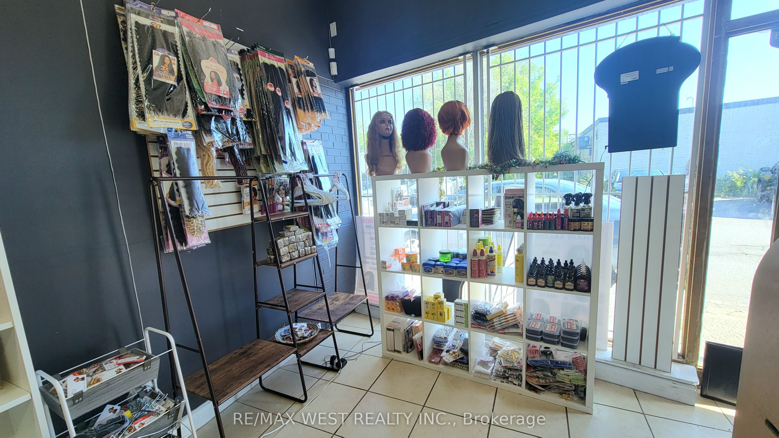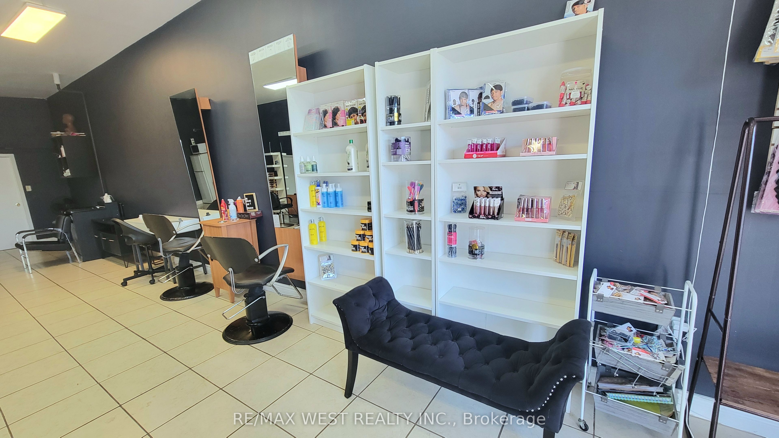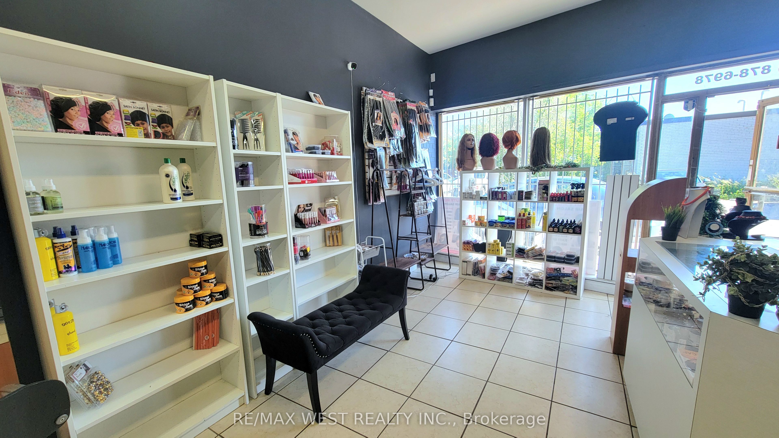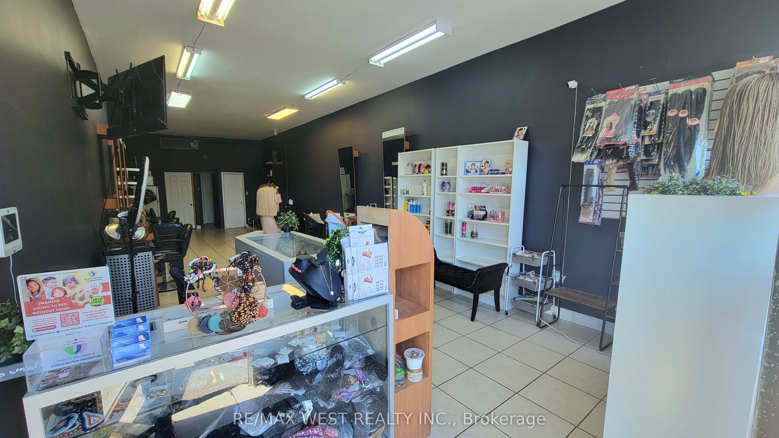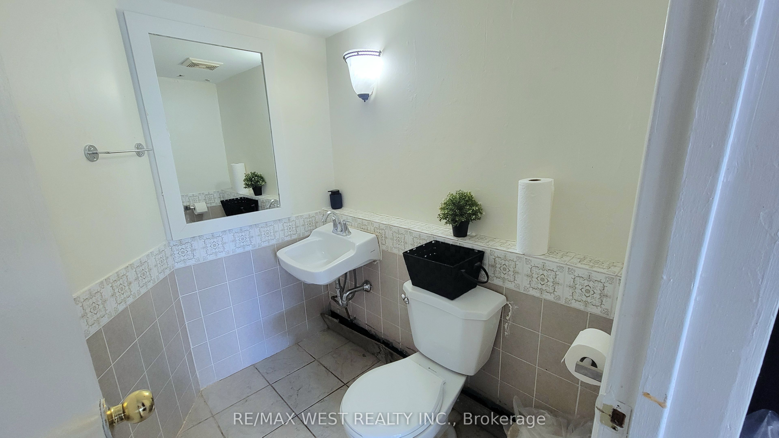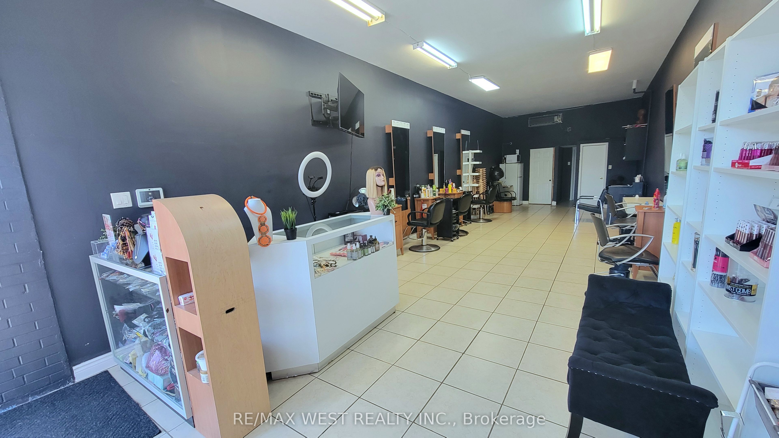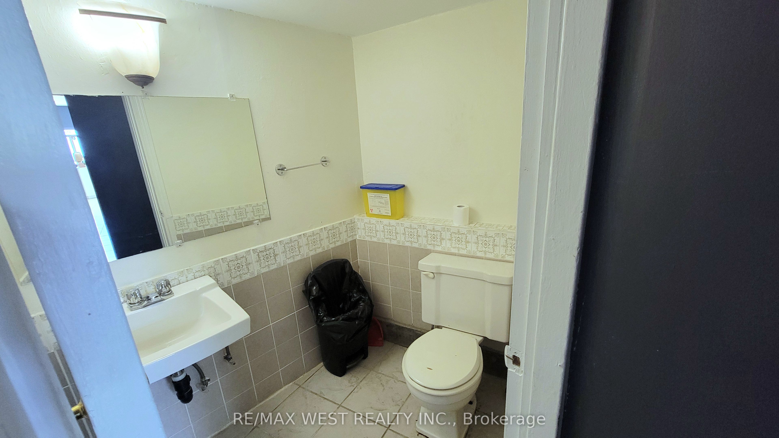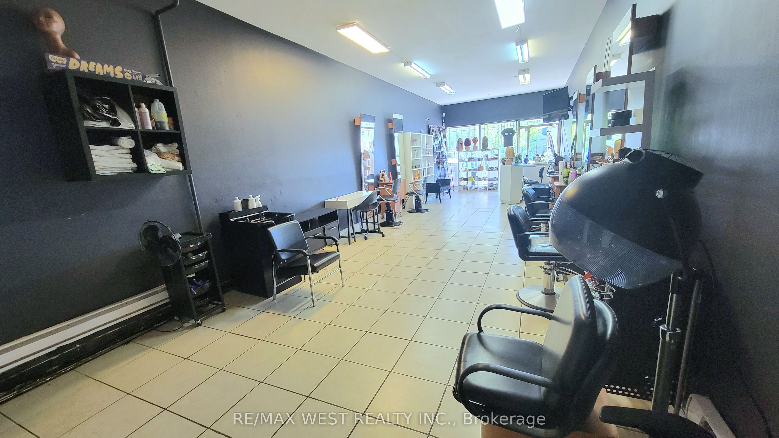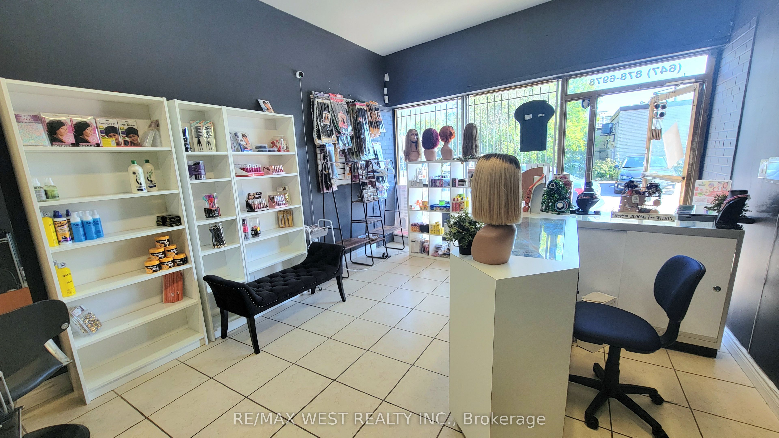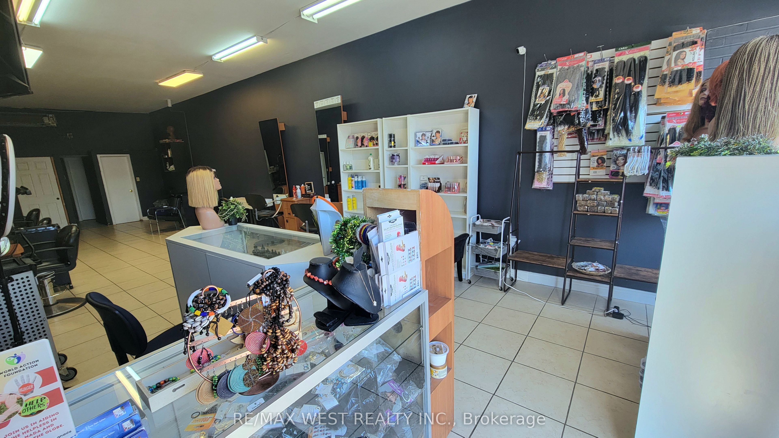$1
Available - For Sale
Listing ID: E9386158
1375 Danforth Rd , Unit 7, Toronto, M1J 1G7, Ontario
| HAIR SALON BUSINESS FOR SALE! Attention Hair Braiders, Wig Specialists, Hair Extensions Technicians, Hair Stylists and Colorists! This Hair Salon Business has a lot of potential for you to start and grow your very own business in the Eglinton East Community of Scarborough. The salon comes fully furnished with 5 Hairstylist Stations and chairs, 1 Hair Washing Sink(space + plumbing available to add an additional sink), a Large reception area, fully stocked shelves with retail products, extensions, and hair accessories.2 Bathrooms and a large storage space. Potential to add Manicure & Pedicure stations + build a private room for Aesthetic & Beauty Services. Barbershop NOT PERMITTED. Long-term Lease, only $2,050 + HST per month. Ample Parking. |
| Extras: All furniture, fixtures, equipment, and inventory included. |
| Price | $1 |
| Taxes: | $0.00 |
| Tax Type: | N/A |
| Assessment Year: | 2023 |
| Occupancy by: | Owner |
| Address: | 1375 Danforth Rd , Unit 7, Toronto, M1J 1G7, Ontario |
| Apt/Unit: | 7 |
| Postal Code: | M1J 1G7 |
| Province/State: | Ontario |
| Lot Size: | 20.00 x 50.00 (Feet) |
| Directions/Cross Streets: | Danforth Rd & Eglinton Ave E |
| Category: | Without Property |
| Use: | Hair Salon |
| Building Percentage: | N |
| Total Area: | 850.00 |
| Total Area Code: | Sq Ft |
| Office/Appartment Area: | 5 |
| Office/Appartment Area Code: | % |
| Retail Area: | 95 |
| Retail Area Code: | % |
| Financial Statement: | N |
| Chattels: | Y |
| Franchise: | N |
| Days Open: | 7 |
| Hours Open: | N/A |
| Employees #: | 4 |
| Seats: | 5 |
| LLBO: | N |
| Sprinklers: | N |
| Washrooms: | 2 |
| Clear Height Feet: | 9 |
| Heat Type: | Gas Forced Air Closd |
| Central Air Conditioning: | Y |
| Elevator Lift: | None |
| Sewers: | San+Storm |
| Water: | Municipal |
$
%
Years
This calculator is for demonstration purposes only. Always consult a professional
financial advisor before making personal financial decisions.
| Although the information displayed is believed to be accurate, no warranties or representations are made of any kind. |
| RE/MAX WEST REALTY INC. |
|
|

Deepak Sharma
Broker
Dir:
647-229-0670
Bus:
905-554-0101
| Book Showing | Email a Friend |
Jump To:
At a Glance:
| Type: | Com - Sale Of Business |
| Area: | Toronto |
| Municipality: | Toronto |
| Neighbourhood: | Eglinton East |
| Lot Size: | 20.00 x 50.00(Feet) |
| Baths: | 2 |
Locatin Map:
Payment Calculator:

