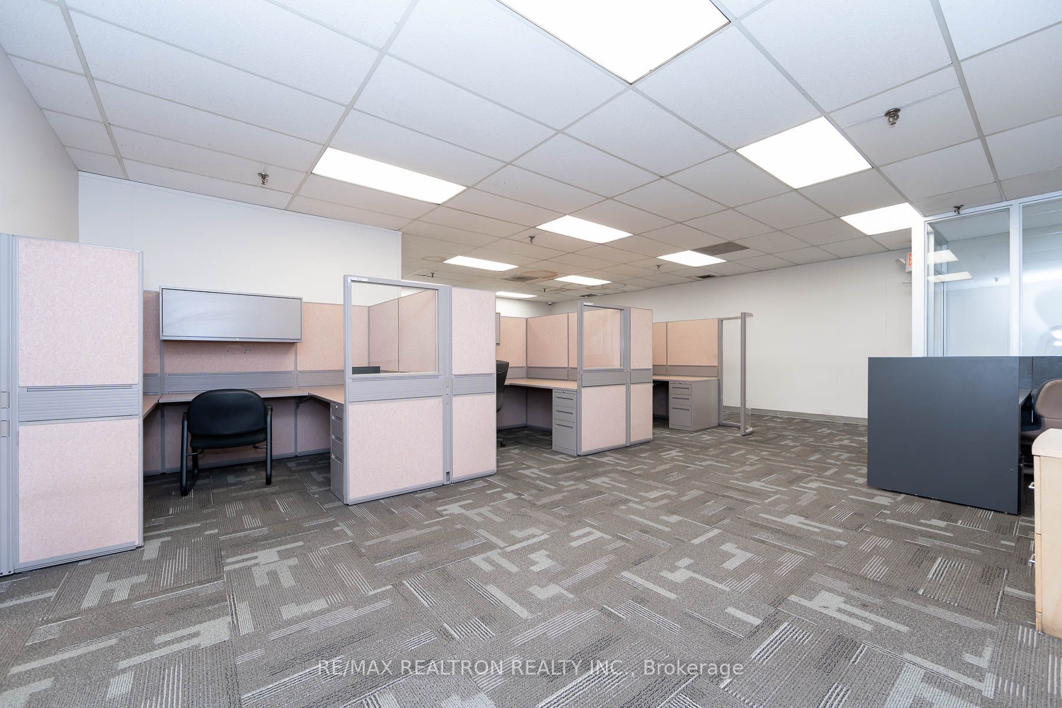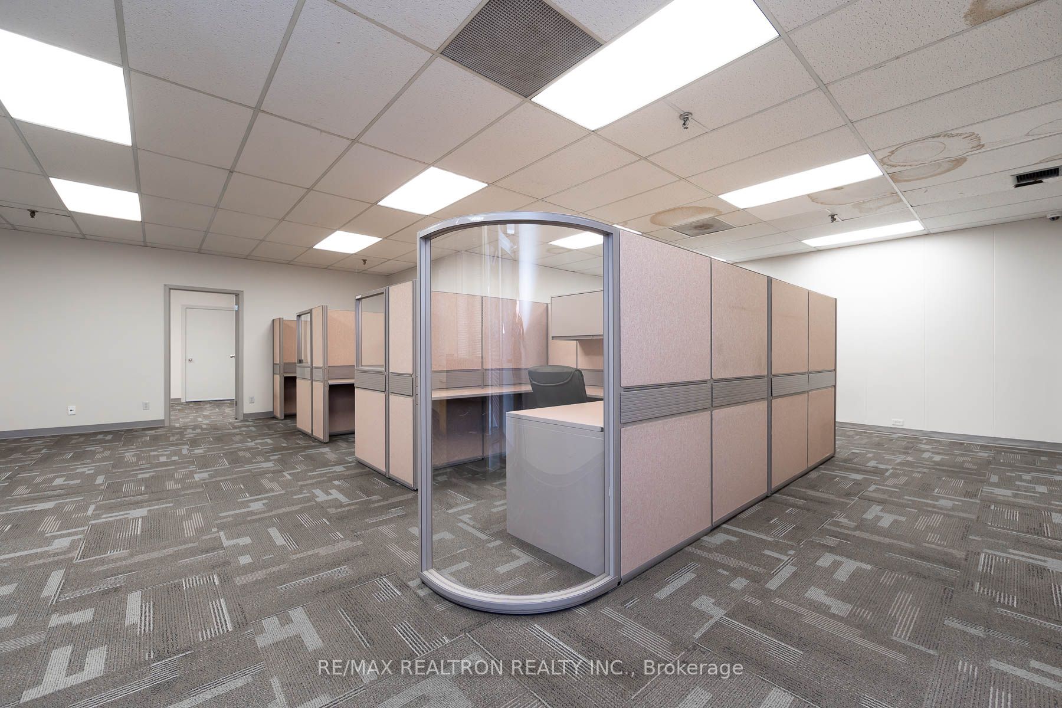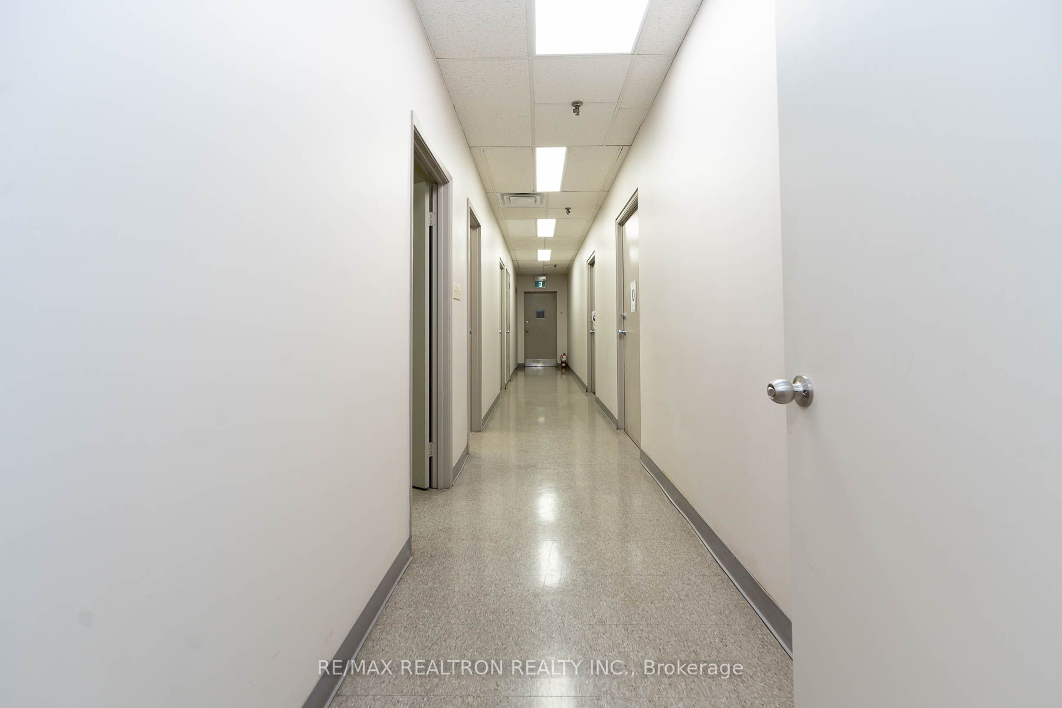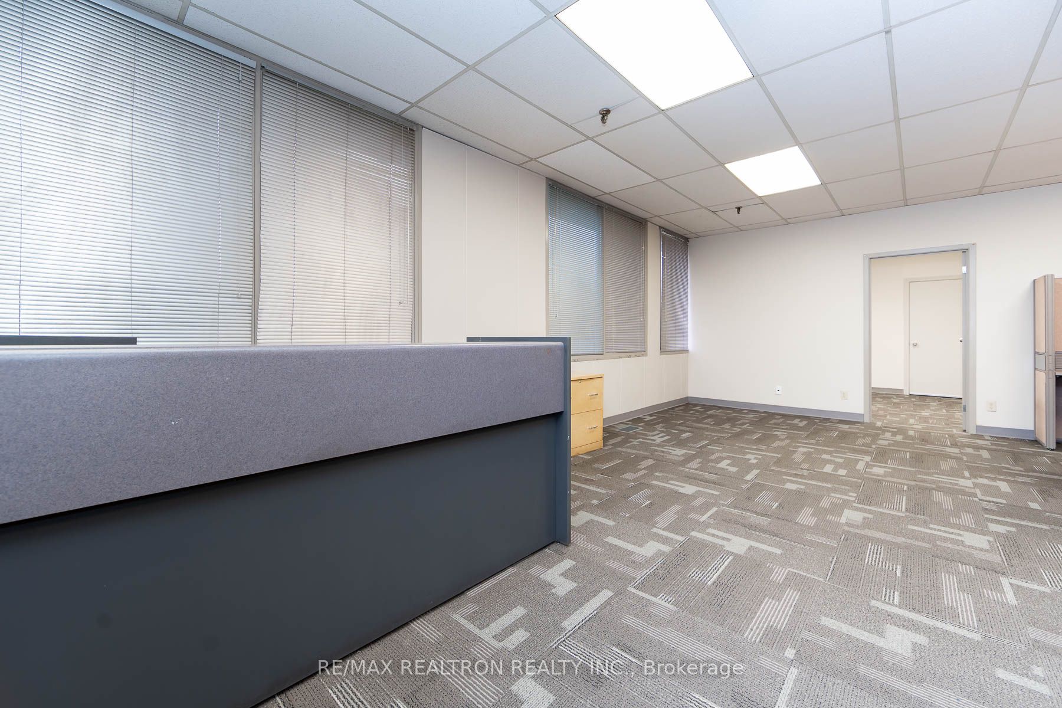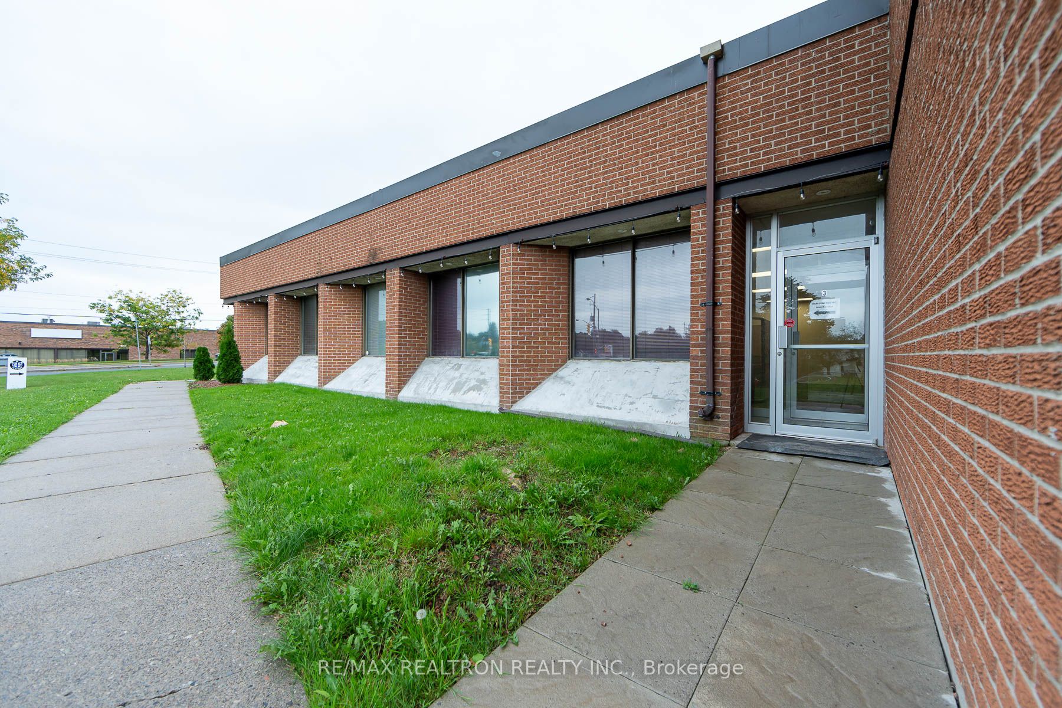$3,200
Available - For Rent
Listing ID: E9385174
1401 Huntingwood Dr , Unit Unit , Toronto, M1S 3J1, Ontario
| Discover This Rarely Available, Main-Floor Office Space With A Private Entrance And Prominent Signage Facing McCowan Road, Offering Excellent Visibility For Your Business. Ideal For Service-Related Businesses, This Office Is Conveniently Located Just Minutes From Highway 401, Ensuring Easy Access For Employees And Clients Alike. The Office Space Features Ample Parking For Employees, Making Commuting Hassle-Free. The Unit Is Already Built Out But Can Be Modified To Suit Your Specific Needs. Enjoy The Privacy Of A Dedicated Wing Within The Building, Complete With Its Own Kitchen Area, Bathrooms, And A Boardroom, Ideal For Meetings And Team Collaboration. The Layout Offers An Open Area Perfect For A Reception Or Cubicles, With The Potential To Create Four Private Office Rooms. This Flexible, Move-In-Ready Space Is A Rare Opportunity To Establish Your Business In A Prime Location. Don't Miss Out Schedule A Viewing Today! |
| Price | $3,200 |
| Minimum Rental Term: | 24 |
| Maximum Rental Term: | 60 |
| Taxes: | $0.00 |
| Tax Type: | N/A |
| Occupancy by: | Vacant |
| Address: | 1401 Huntingwood Dr , Unit Unit , Toronto, M1S 3J1, Ontario |
| Apt/Unit: | Unit |
| Postal Code: | M1S 3J1 |
| Province/State: | Ontario |
| Directions/Cross Streets: | McCowan & Huntingwood |
| Category: | Office |
| Use: | Professional Office |
| Building Percentage: | N |
| Total Area: | 2100.00 |
| Total Area Code: | Sq Ft |
| Office/Appartment Area: | 2100 |
| Office/Appartment Area Code: | Sq Ft |
| Industrial Area: | 0 |
| Office/Appartment Area Code: | Sq Ft |
| Retail Area: | 0 |
| Retail Area Code: | Sq Ft |
| Financial Statement: | N |
| Chattels: | N |
| Franchise: | N |
| Days Open: | V |
| Employees #: | 0 |
| Seats: | 0 |
| LLBO: | N |
| Sprinklers: | N |
| Rail: | N |
| Clear Height Feet: | 9 |
| Truck Level Shipping Doors #: | 0 |
| Double Man Shipping Doors #: | 0 |
| Drive-In Level Shipping Doors #: | 0 |
| Grade Level Shipping Doors #: | 0 |
| Heat Type: | Gas Forced Air Open |
| Central Air Conditioning: | Y |
| Elevator Lift: | None |
| Sewers: | Sanitary |
| Water: | Municipal |
| Although the information displayed is believed to be accurate, no warranties or representations are made of any kind. |
| RE/MAX REALTRON REALTY INC. |
|
|

Deepak Sharma
Broker
Dir:
647-229-0670
Bus:
905-554-0101
| Book Showing | Email a Friend |
Jump To:
At a Glance:
| Type: | Com - Office |
| Area: | Toronto |
| Municipality: | Toronto |
| Neighbourhood: | Agincourt North |
Locatin Map:

