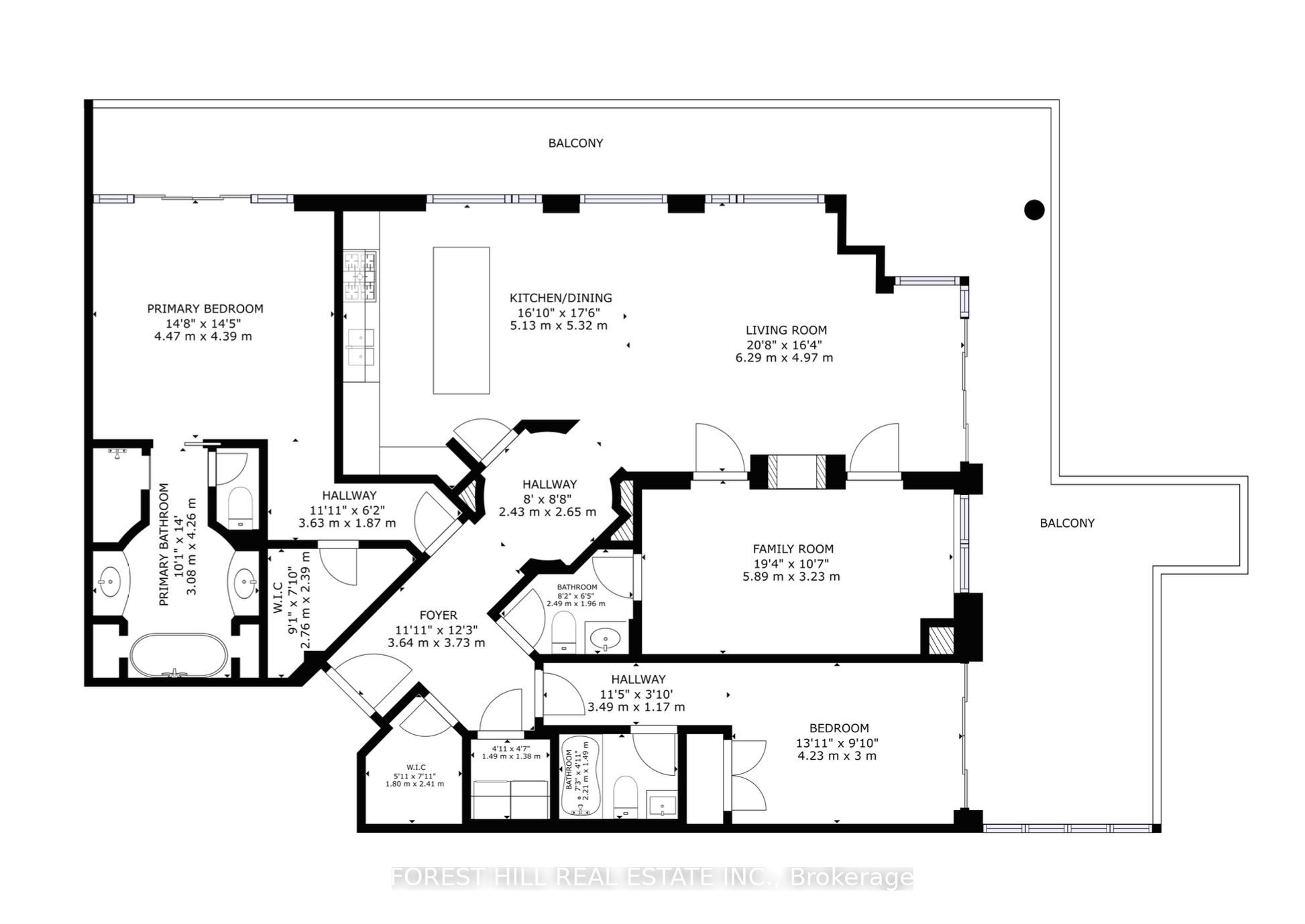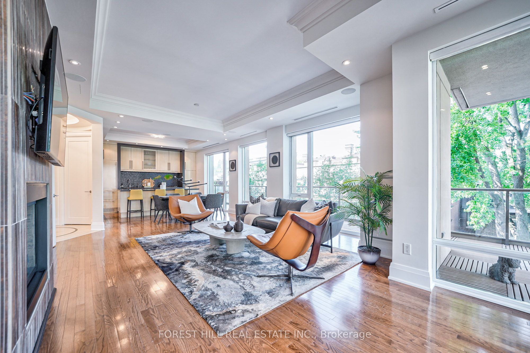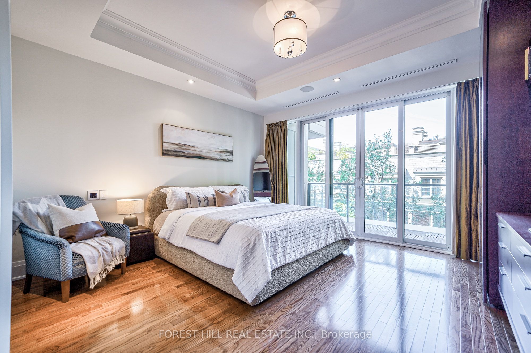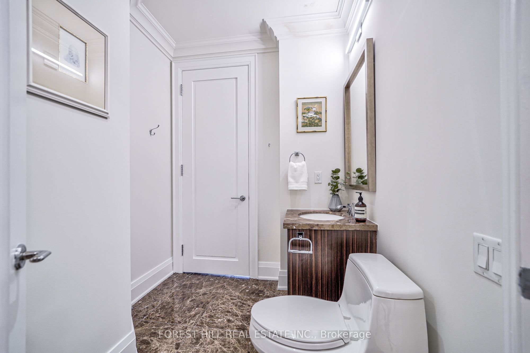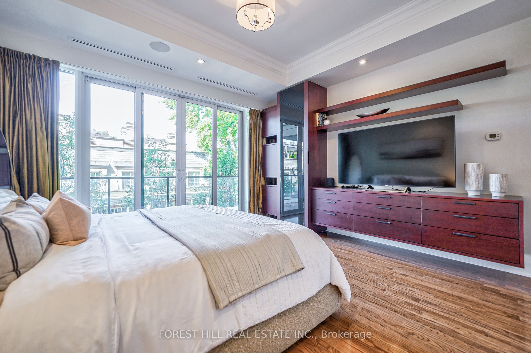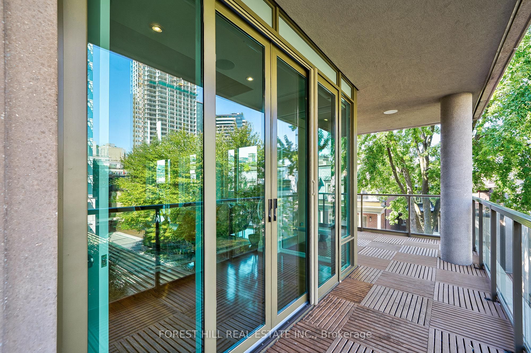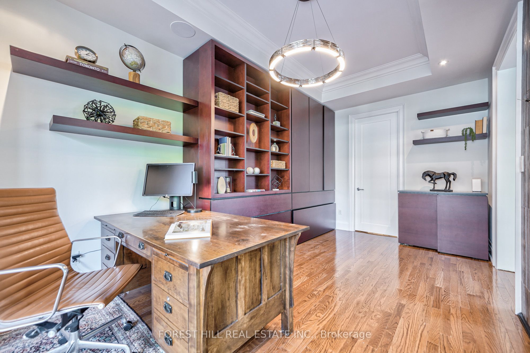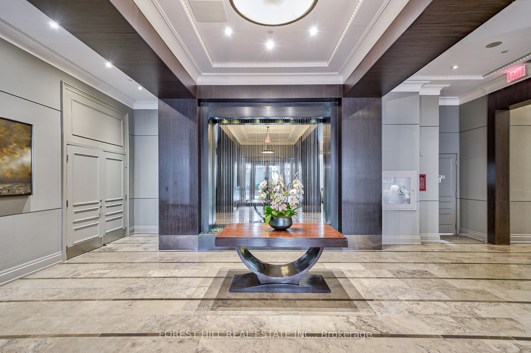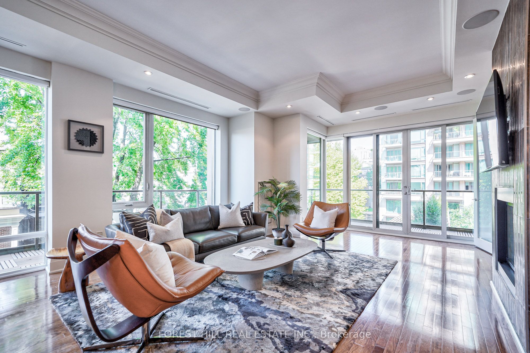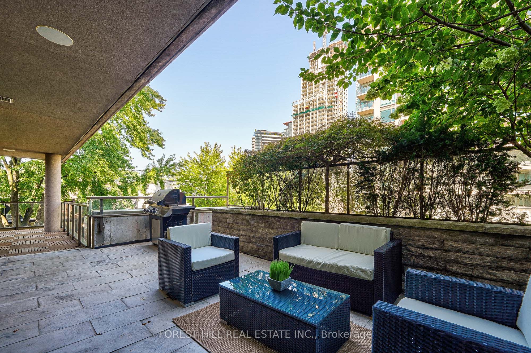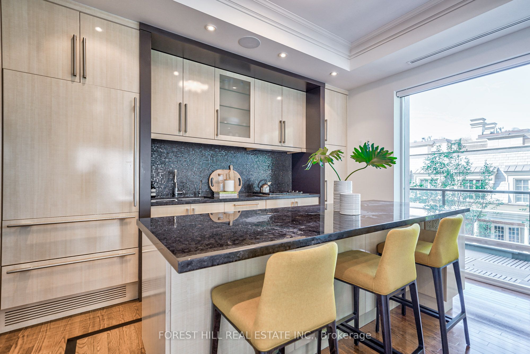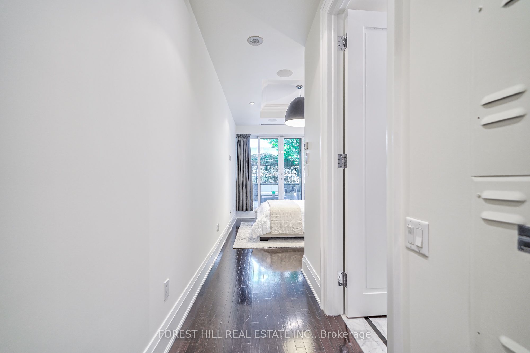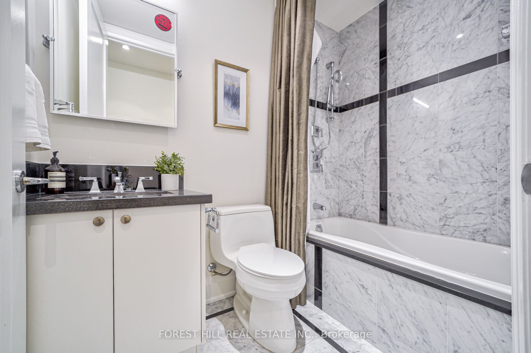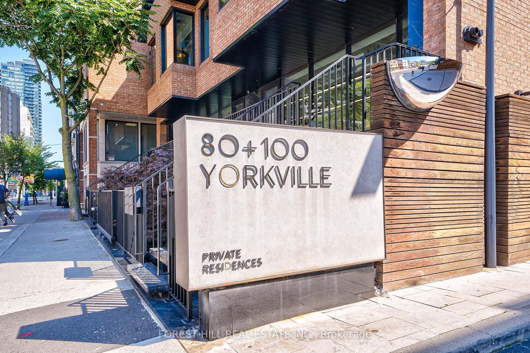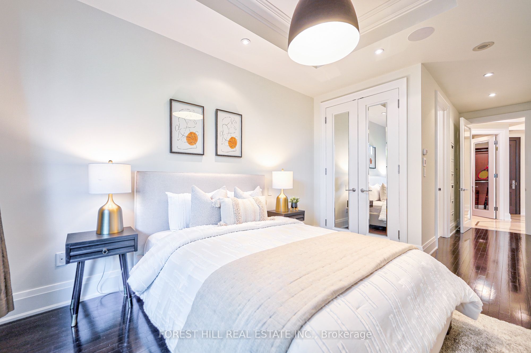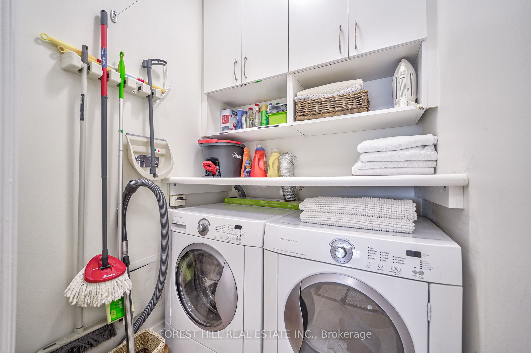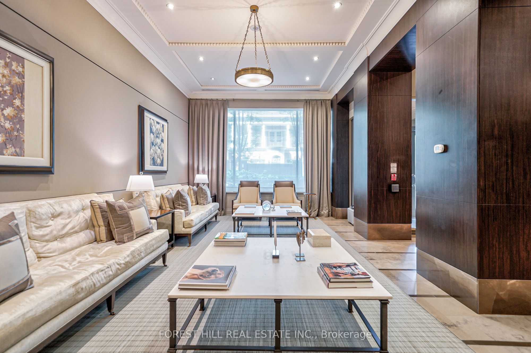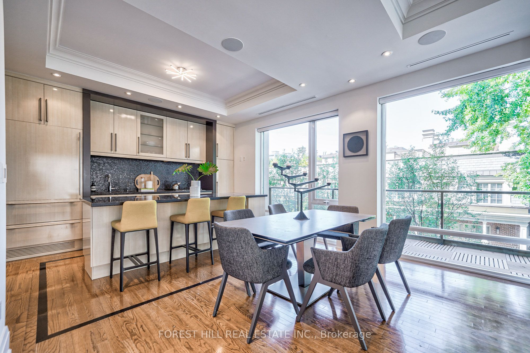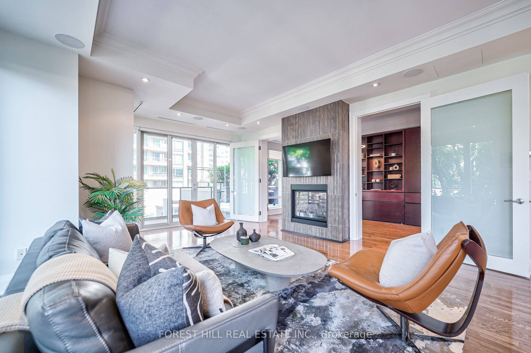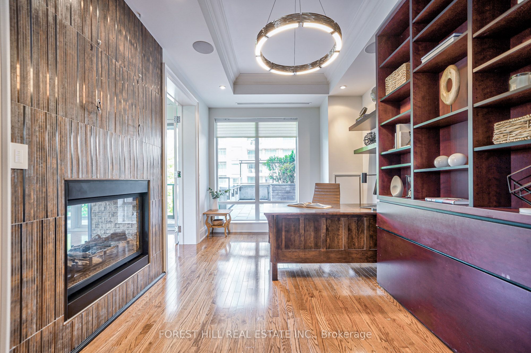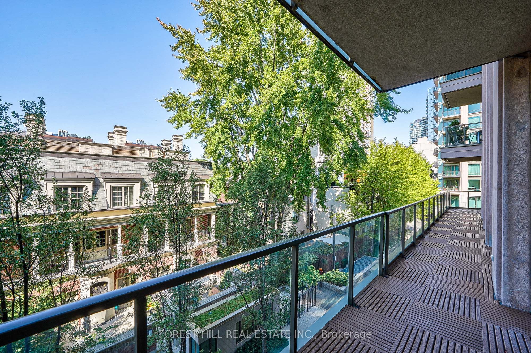$4,200,000
Available - For Sale
Listing ID: C9304278
100 Yorkville Ave , Unit 304, Toronto, M5R 2C3, Ontario
| Since 2019, only one residence sold on the MLS at the Private Residences of 100 Yorkville. Truly a rare opportunity for you to become one of the elite few to own a suite at this highly coveted building. Solid hardwood flooring, floor-to-ceiling windows & ample storage space throughout this 1880sf home. Featuring a generous wraparound balcony that has a secluded seating area where you can barbeque to your hearts content. |
| Extras: Amenities include a world-class concierge along with pool, sauna, gym, exercise room, & the York Room for parties & meetings. Private & discreet, tucked away in the heart of Yorkville. Includes two prime parking spaces. |
| Price | $4,200,000 |
| Taxes: | $15214.00 |
| Maintenance Fee: | 3202.00 |
| Address: | 100 Yorkville Ave , Unit 304, Toronto, M5R 2C3, Ontario |
| Province/State: | Ontario |
| Condo Corporation No | TSCC |
| Level | 3 |
| Unit No | 01 |
| Directions/Cross Streets: | Bay & Scollard |
| Rooms: | 6 |
| Rooms +: | 1 |
| Bedrooms: | 2 |
| Bedrooms +: | 1 |
| Kitchens: | 1 |
| Family Room: | N |
| Basement: | None |
| Property Type: | Condo Apt |
| Style: | Apartment |
| Exterior: | Brick |
| Garage Type: | Underground |
| Garage(/Parking)Space: | 2.00 |
| Drive Parking Spaces: | 2 |
| Park #1 | |
| Parking Spot: | #76 |
| Parking Type: | Owned |
| Legal Description: | LEVEL D |
| Park #2 | |
| Parking Spot: | #29 |
| Parking Type: | Owned |
| Legal Description: | Level D |
| Exposure: | Ne |
| Balcony: | Terr |
| Locker: | Owned |
| Pet Permited: | Restrict |
| Approximatly Square Footage: | 1800-1999 |
| Building Amenities: | Concierge, Gym, Indoor Pool, Party/Meeting Room |
| Maintenance: | 3202.00 |
| Water Included: | Y |
| Common Elements Included: | Y |
| Heat Included: | Y |
| Parking Included: | Y |
| Building Insurance Included: | Y |
| Fireplace/Stove: | Y |
| Heat Source: | Gas |
| Heat Type: | Forced Air |
| Central Air Conditioning: | Central Air |
| Ensuite Laundry: | Y |
$
%
Years
This calculator is for demonstration purposes only. Always consult a professional
financial advisor before making personal financial decisions.
| Although the information displayed is believed to be accurate, no warranties or representations are made of any kind. |
| FOREST HILL REAL ESTATE INC. |
|
|

Deepak Sharma
Broker
Dir:
647-229-0670
Bus:
905-554-0101
| Virtual Tour | Book Showing | Email a Friend |
Jump To:
At a Glance:
| Type: | Condo - Condo Apt |
| Area: | Toronto |
| Municipality: | Toronto |
| Neighbourhood: | Annex |
| Style: | Apartment |
| Tax: | $15,214 |
| Maintenance Fee: | $3,202 |
| Beds: | 2+1 |
| Baths: | 3 |
| Garage: | 2 |
| Fireplace: | Y |
Locatin Map:
Payment Calculator:

