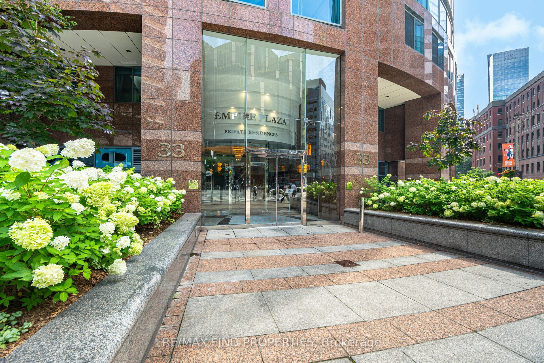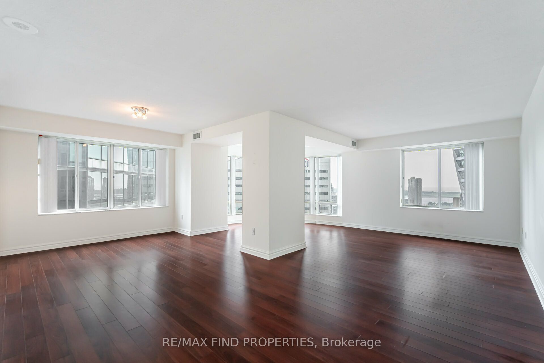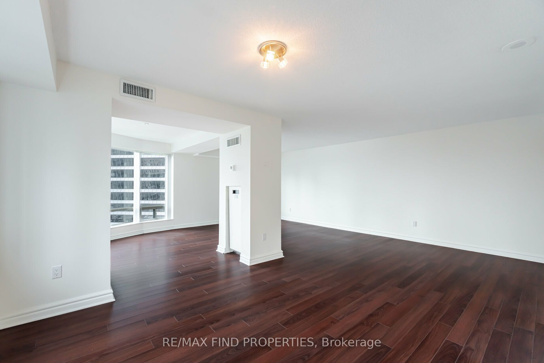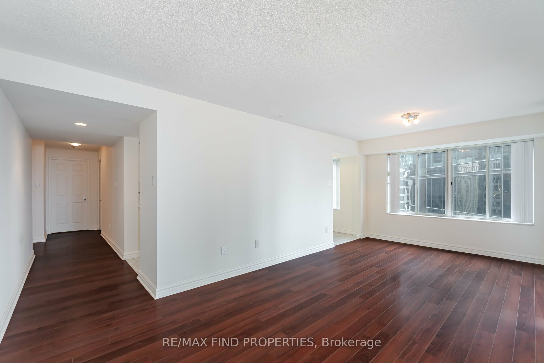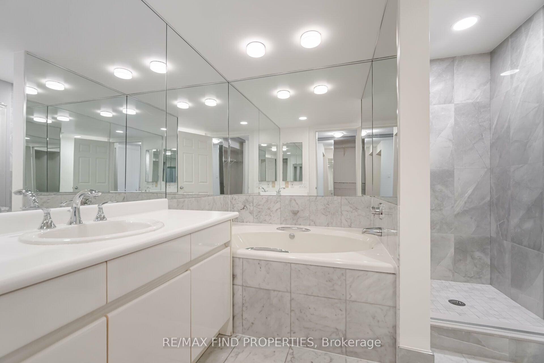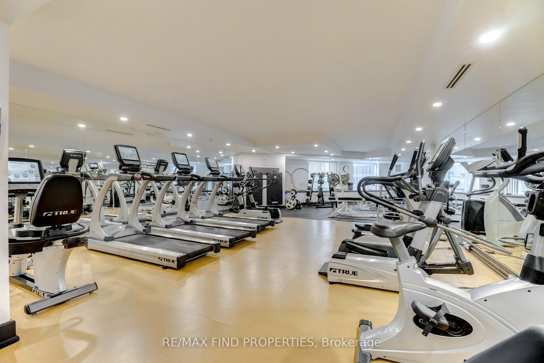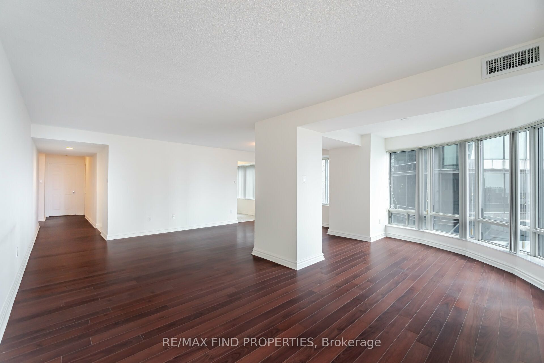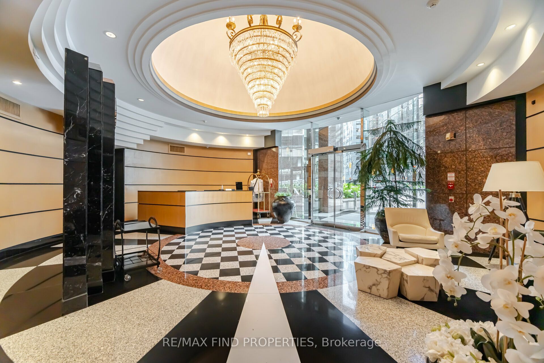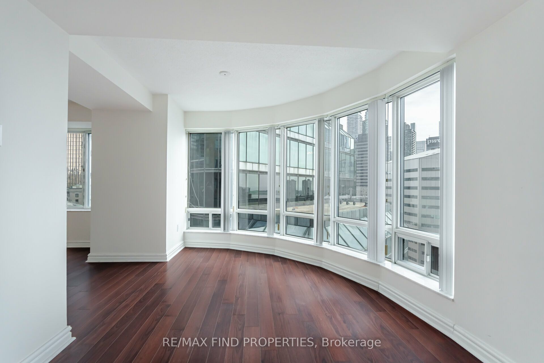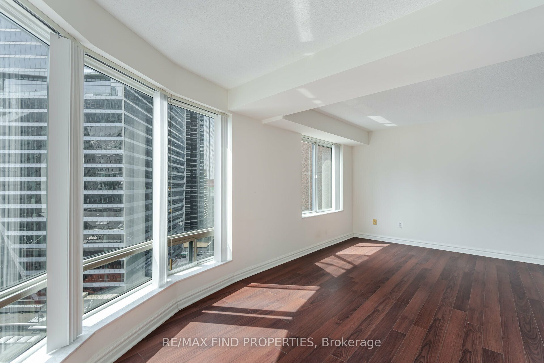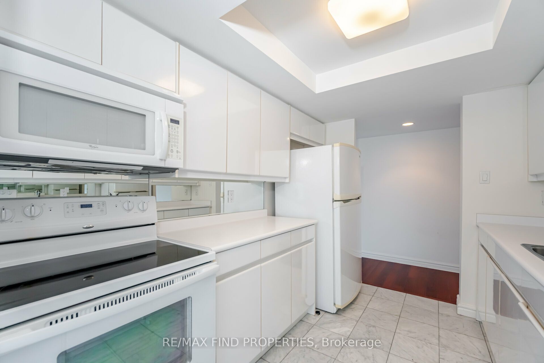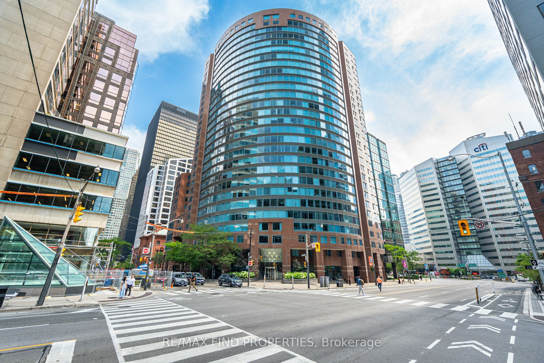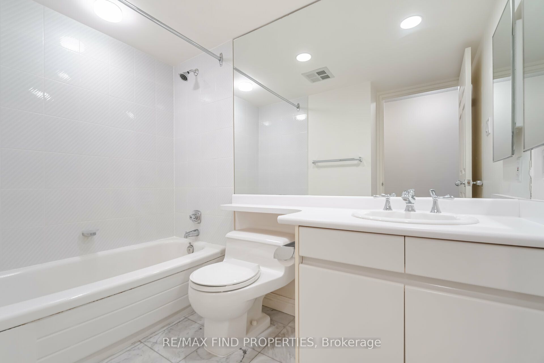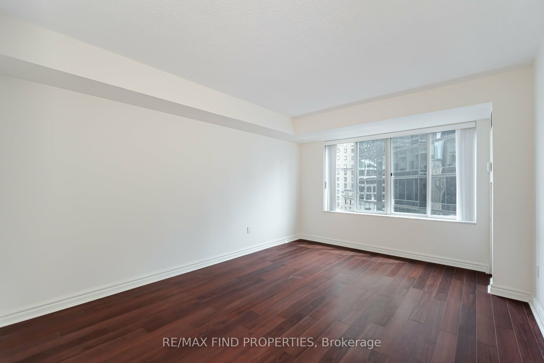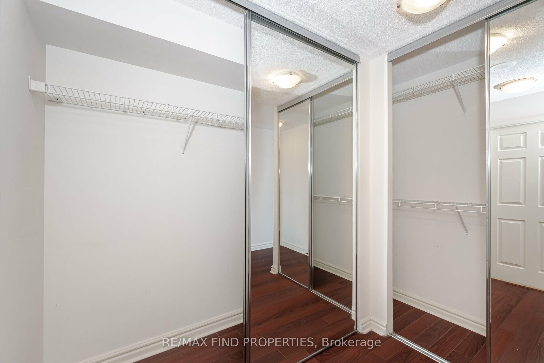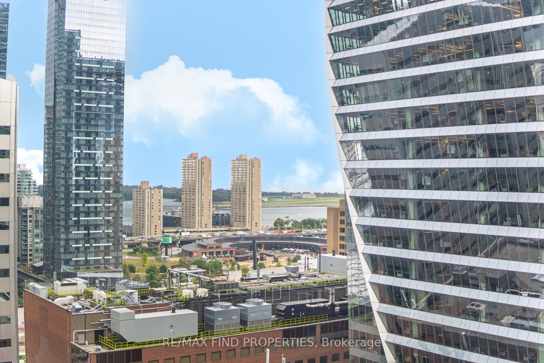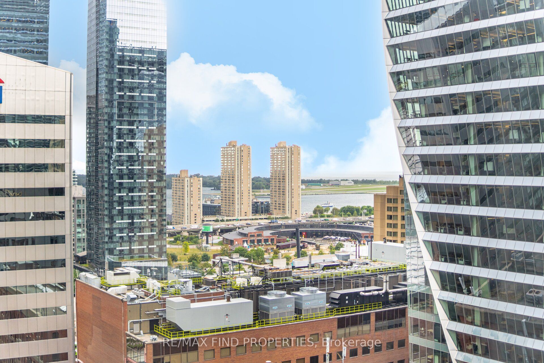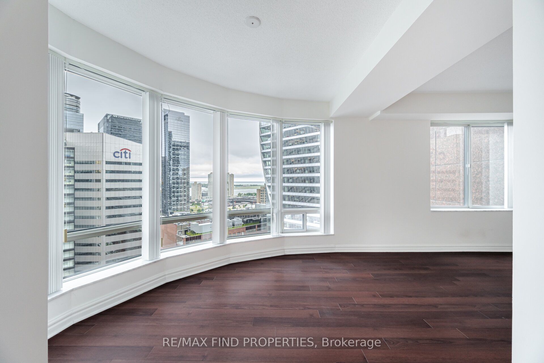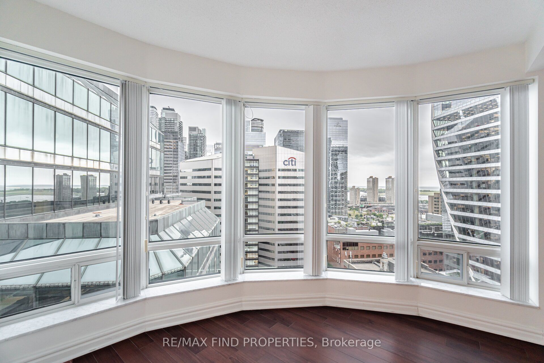$988,800
Available - For Sale
Listing ID: C9272170
33 University Ave , Unit 2303, Toronto, M5J 2S7, Ontario
| Presenting Unit 2003 at 33 University Avenue, a highly sought-after corner suite offering 1,400 sqft of luxurious living space at an incredible value of just $705 per sqft. This bright and spacious 2-bedroom + open concept southwest facing den/sitting room, 2-bathroom unit is bathed in natural sunlight and boasts stunning lake views. One parking/locker are included. Located just across from the PATH and steps to the Financial District, this property is situated in one of Torontos most convenient and prestigious locations. The suite is beautifully maintained and ready for you to personalize. The primary bedroom features a 4-piece ensuite with a renovated separate shower and his & hers L-shaped mirrored closets in the dressing area. With laminate flooring throughout the living areas and bedrooms, this suite offers comfort and elegance. Plus, the condo fee includes all utilities, making this an exceptional opportunity to own in a luxury building at one of the citys best addresses |
| Extras: MTCC 932 HAS NO SMOKING AND NO DOG RULES. Professionally managed and well maintained building. Excellent 24/365 Concierge/Security- Secured Entry Separate elevator to parking |
| Price | $988,800 |
| Taxes: | $4427.64 |
| Maintenance Fee: | 1215.48 |
| Address: | 33 University Ave , Unit 2303, Toronto, M5J 2S7, Ontario |
| Province/State: | Ontario |
| Condo Corporation No | MTCC |
| Level | 23 |
| Unit No | 03 |
| Directions/Cross Streets: | University/Wellington/York |
| Rooms: | 7 |
| Rooms +: | 1 |
| Bedrooms: | 2 |
| Bedrooms +: | 1 |
| Kitchens: | 1 |
| Family Room: | N |
| Basement: | None |
| Property Type: | Condo Apt |
| Style: | Apartment |
| Exterior: | Other |
| Garage Type: | Underground |
| Garage(/Parking)Space: | 1.00 |
| Drive Parking Spaces: | 0 |
| Park #1 | |
| Parking Spot: | 202 |
| Parking Type: | Owned |
| Legal Description: | B |
| Exposure: | Sw |
| Balcony: | None |
| Locker: | Owned |
| Pet Permited: | Restrict |
| Approximatly Square Footage: | 1400-1599 |
| Maintenance: | 1215.48 |
| CAC Included: | Y |
| Hydro Included: | Y |
| Water Included: | Y |
| Common Elements Included: | Y |
| Heat Included: | Y |
| Parking Included: | Y |
| Building Insurance Included: | Y |
| Fireplace/Stove: | N |
| Heat Source: | Electric |
| Heat Type: | Heat Pump |
| Central Air Conditioning: | Central Air |
| Laundry Level: | Main |
$
%
Years
This calculator is for demonstration purposes only. Always consult a professional
financial advisor before making personal financial decisions.
| Although the information displayed is believed to be accurate, no warranties or representations are made of any kind. |
| RE/MAX FIND PROPERTIES |
|
|

Deepak Sharma
Broker
Dir:
647-229-0670
Bus:
905-554-0101
| Virtual Tour | Book Showing | Email a Friend |
Jump To:
At a Glance:
| Type: | Condo - Condo Apt |
| Area: | Toronto |
| Municipality: | Toronto |
| Neighbourhood: | Waterfront Communities C1 |
| Style: | Apartment |
| Tax: | $4,427.64 |
| Maintenance Fee: | $1,215.48 |
| Beds: | 2+1 |
| Baths: | 2 |
| Garage: | 1 |
| Fireplace: | N |
Locatin Map:
Payment Calculator:

