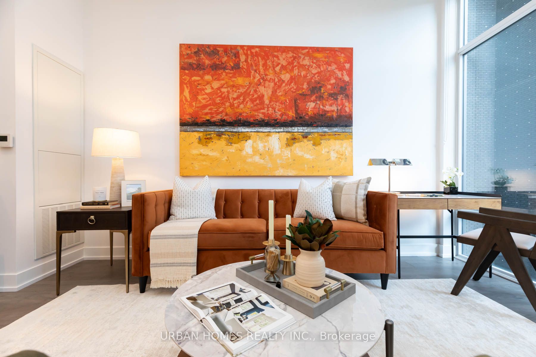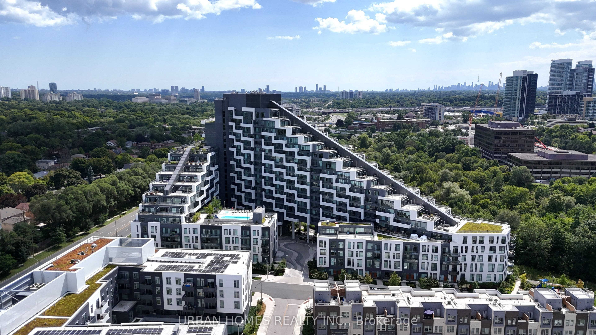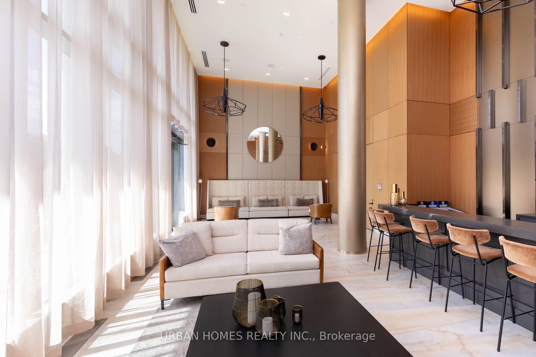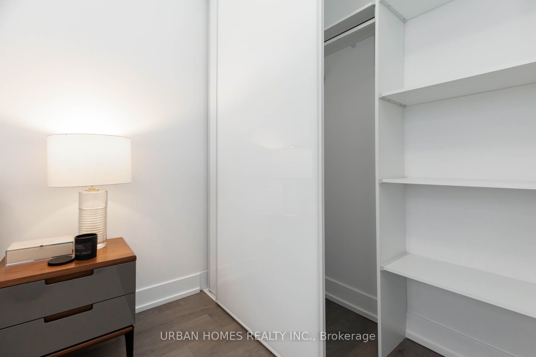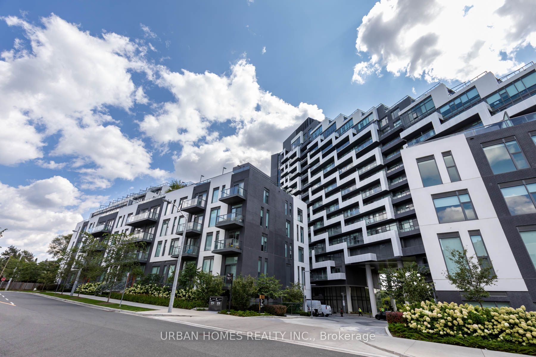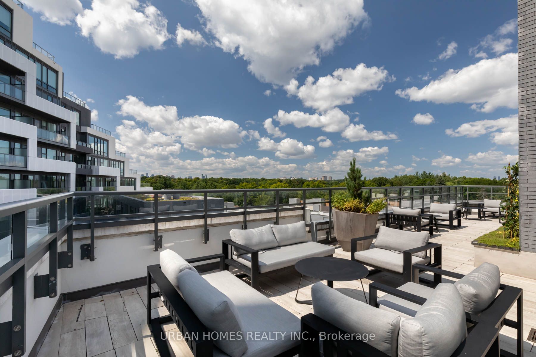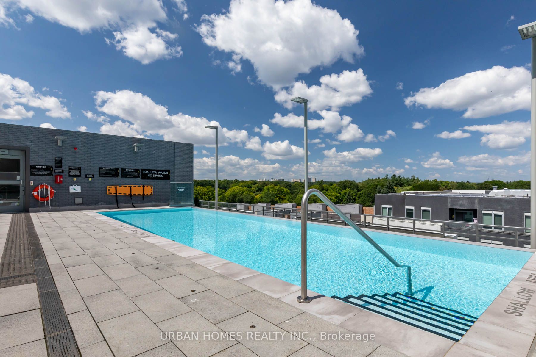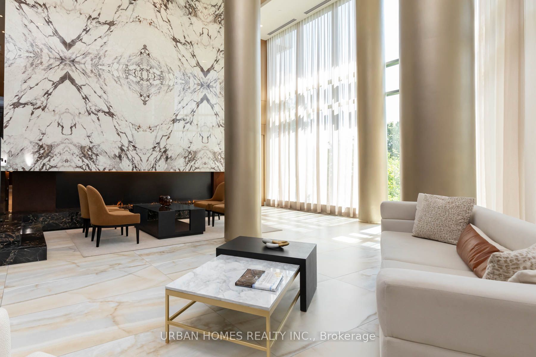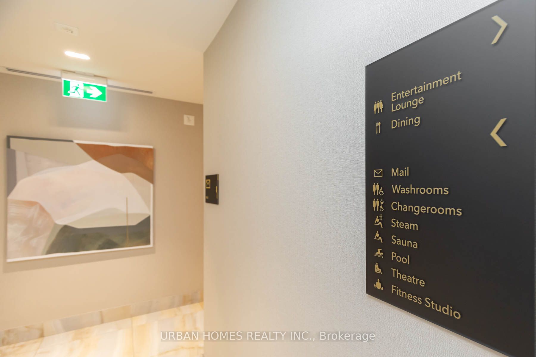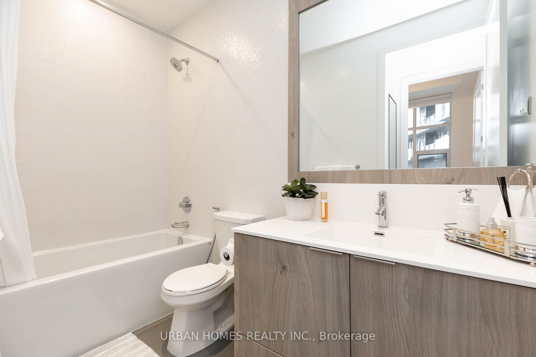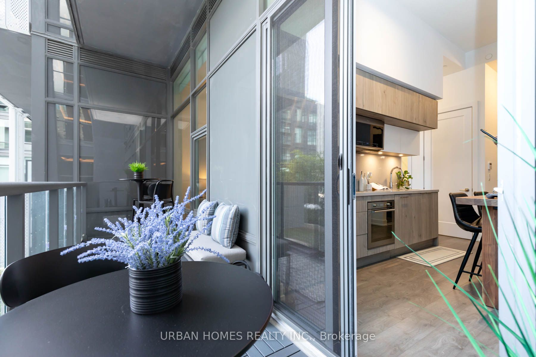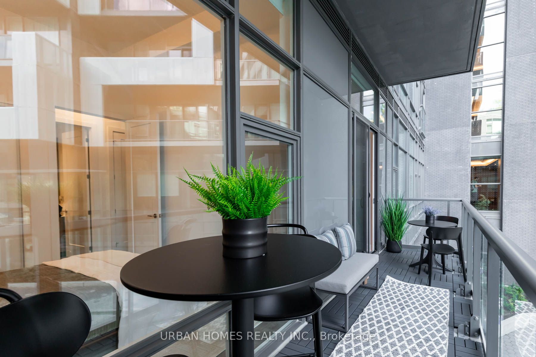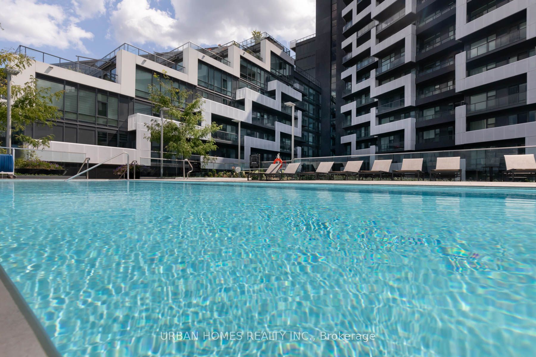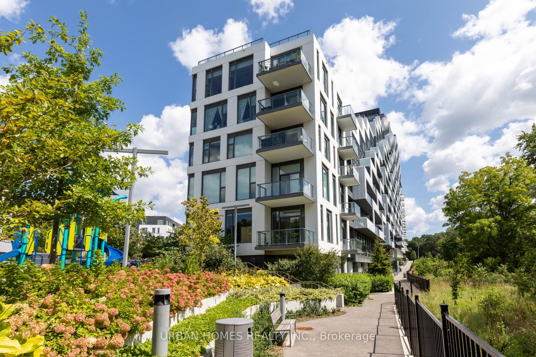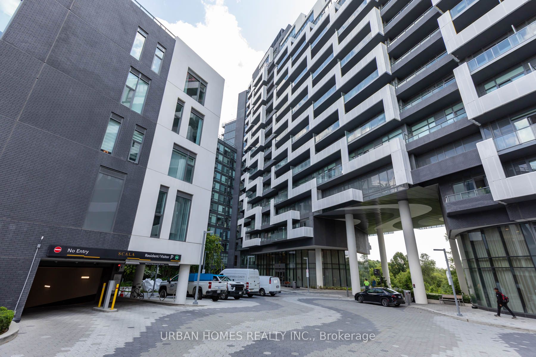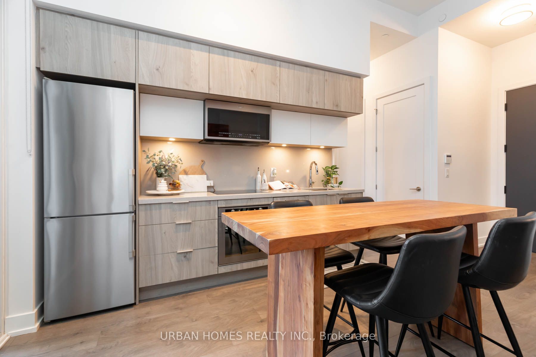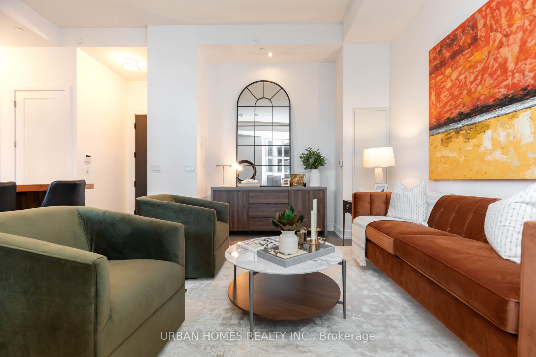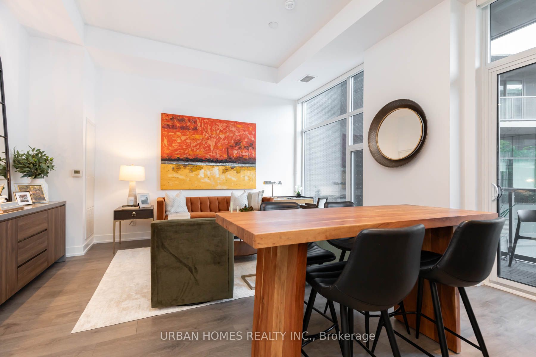$659,999
Available - For Sale
Listing ID: C9267684
25 Adra Grado Way , Unit 262, Toronto, M2J 0H6, Ontario
| Welcome to SCALA by Tridel. An architecturally stunning building set in a ravine. This open concept one bedroom plus den features 665 square feet of interior living space, but with the amazing 12 foot ceilings it feels much larger! This suite is finished with high end materials as is customary with Tridel built buildings. The building amenities are second to none, with two pools (indoor and outdoor), hot tub, sauna, gym, meeting room, party room, just to name a few. Not to mentioned the beautiful trail which begins right behind the condo and winds along the Don River. Comes with One Locker & One Parking. But with all the things to do in and around this building you won't want to leave. |
| Extras: AMENITY LIST24 Hour Concierge, Billiards Lounge, Cardio Room, Dining Room, Fitness Centre, Media Room, Move Theatre, Outdoor Cabana Lounge, Outdoor Swimming Pool, Party Lounge, Visitor Parking, Yoga Centre, Outdoor Patio, Steam Room, Sauna |
| Price | $659,999 |
| Taxes: | $2524.97 |
| Maintenance Fee: | 459.27 |
| Address: | 25 Adra Grado Way , Unit 262, Toronto, M2J 0H6, Ontario |
| Province/State: | Ontario |
| Condo Corporation No | TSCC |
| Level | 2 |
| Unit No | 32 |
| Directions/Cross Streets: | Leslie St and Sheppard Ave |
| Rooms: | 3 |
| Bedrooms: | 1 |
| Bedrooms +: | 1 |
| Kitchens: | 1 |
| Family Room: | N |
| Basement: | None |
| Approximatly Age: | 0-5 |
| Property Type: | Condo Apt |
| Style: | Apartment |
| Exterior: | Brick |
| Garage Type: | Underground |
| Garage(/Parking)Space: | 1.00 |
| Drive Parking Spaces: | 1 |
| Park #1 | |
| Parking Spot: | 152 |
| Parking Type: | Owned |
| Legal Description: | C |
| Exposure: | W |
| Balcony: | Open |
| Locker: | Owned |
| Pet Permited: | Restrict |
| Retirement Home: | N |
| Approximatly Age: | 0-5 |
| Approximatly Square Footage: | 600-699 |
| Building Amenities: | Gym, Indoor Pool, Outdoor Pool, Party/Meeting Room, Rooftop Deck/Garden, Visitor Parking |
| Maintenance: | 459.27 |
| CAC Included: | Y |
| Water Included: | Y |
| Parking Included: | Y |
| Building Insurance Included: | Y |
| Fireplace/Stove: | N |
| Heat Source: | Gas |
| Heat Type: | Forced Air |
| Central Air Conditioning: | Central Air |
| Laundry Level: | Main |
$
%
Years
This calculator is for demonstration purposes only. Always consult a professional
financial advisor before making personal financial decisions.
| Although the information displayed is believed to be accurate, no warranties or representations are made of any kind. |
| URBAN HOMES REALTY INC. |
|
|

Deepak Sharma
Broker
Dir:
647-229-0670
Bus:
905-554-0101
| Virtual Tour | Book Showing | Email a Friend |
Jump To:
At a Glance:
| Type: | Condo - Condo Apt |
| Area: | Toronto |
| Municipality: | Toronto |
| Neighbourhood: | Bayview Village |
| Style: | Apartment |
| Approximate Age: | 0-5 |
| Tax: | $2,524.97 |
| Maintenance Fee: | $459.27 |
| Beds: | 1+1 |
| Baths: | 1 |
| Garage: | 1 |
| Fireplace: | N |
Locatin Map:
Payment Calculator:

