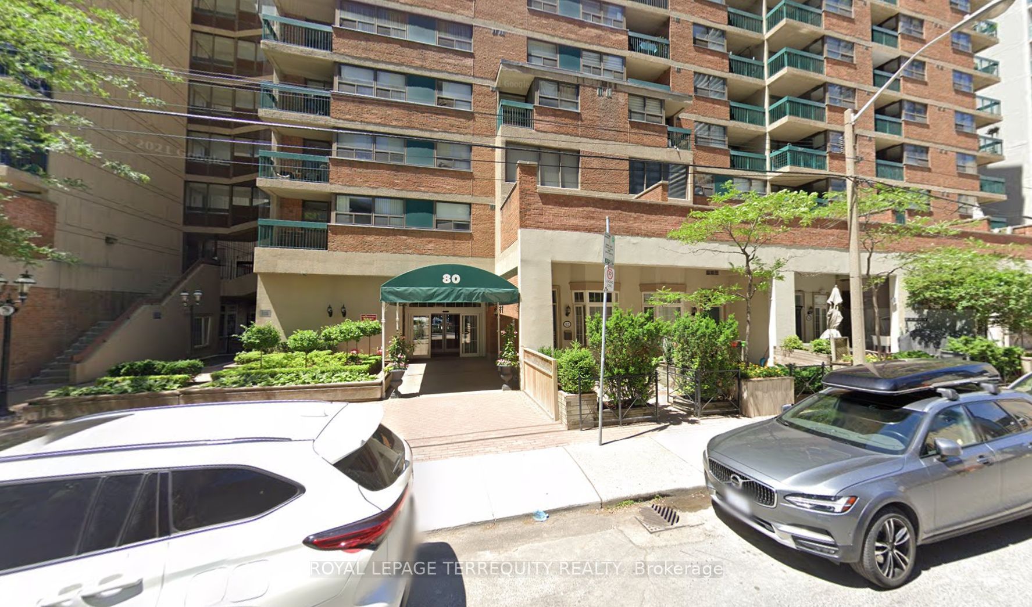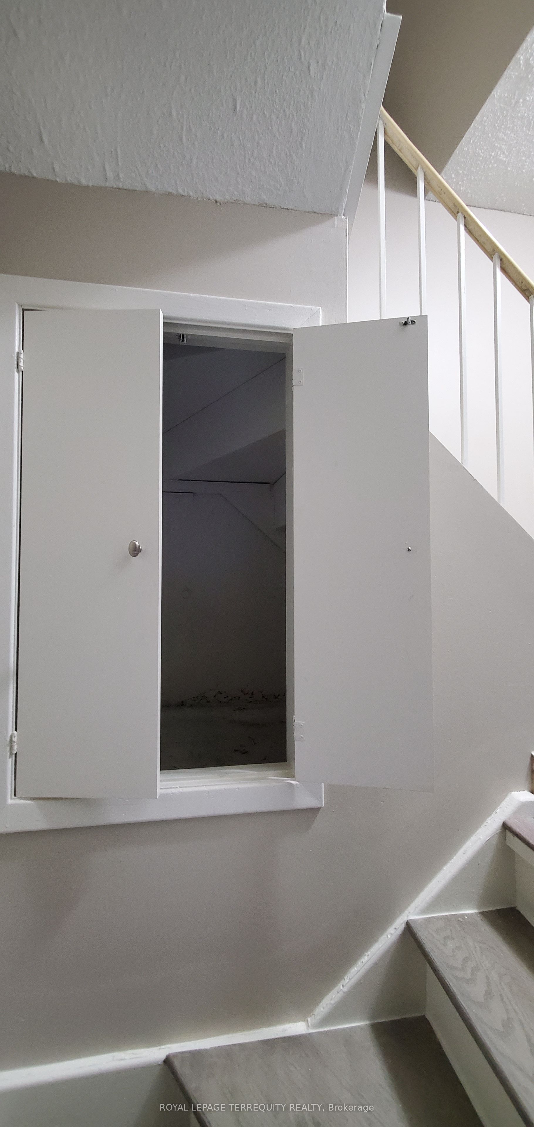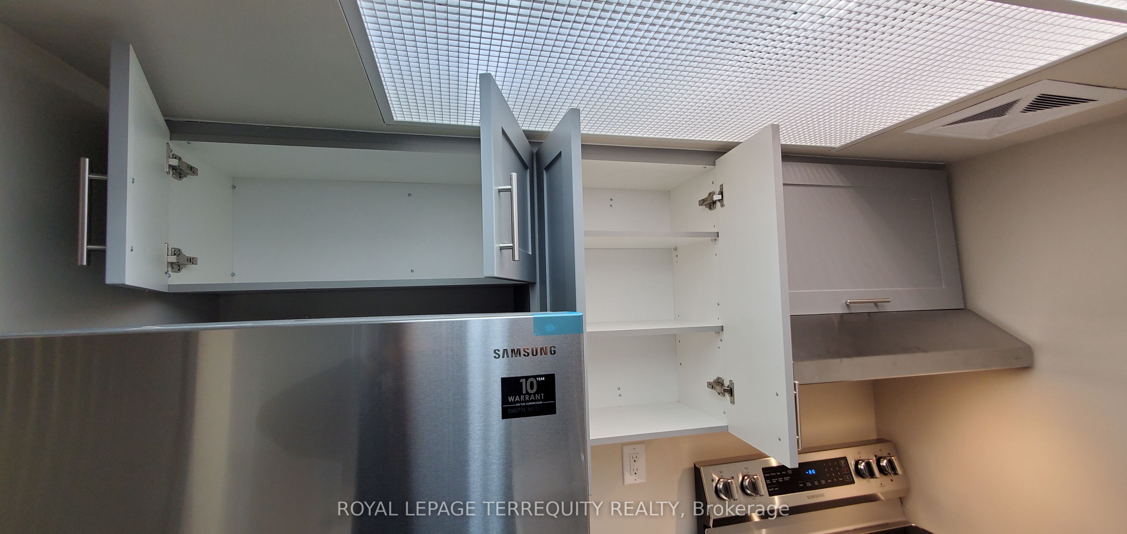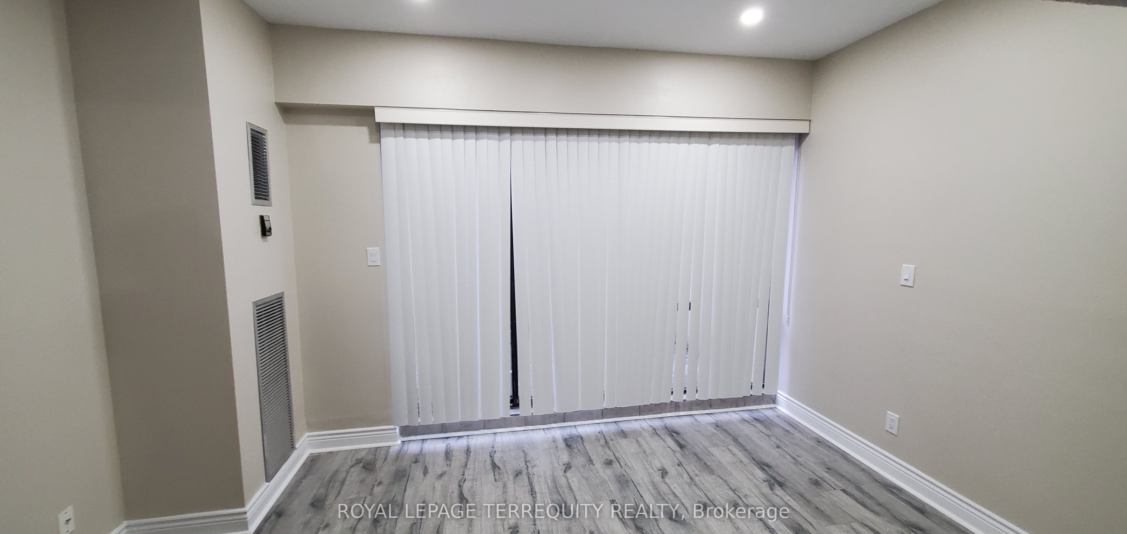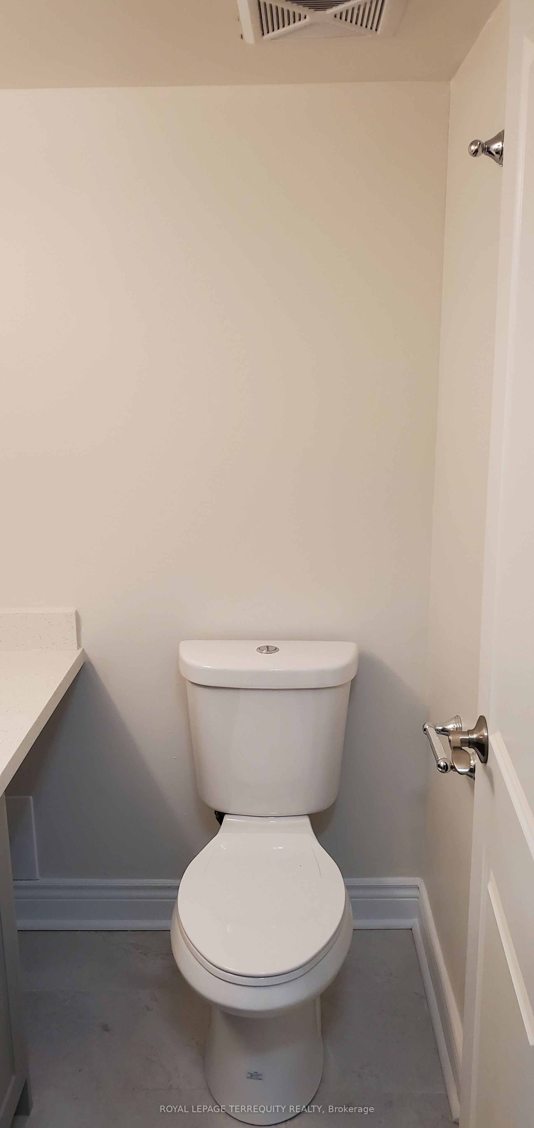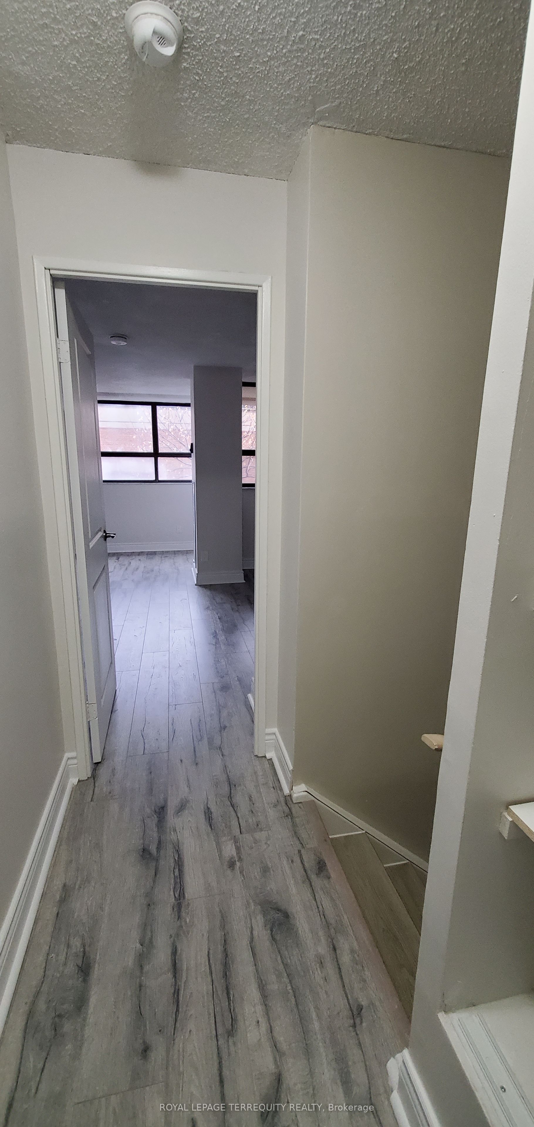$849,000
Available - For Sale
Listing ID: C9240685
80 Saint Patrick St , Unit 217, Toronto, M5T 2X6, Ontario
| Beautiful 2-bedroom + den, 2-bath condo, showcasing model-suite perfection. The main floor features a spacious living and dining area with laminate flooring, combined for an open concept, and a walk-out to a private enclosed terrace. The modern kitchen boasts quartz countertops, ceramic floors, and stainless steel appliances. The second floor includes a bedroom with laminate flooring and a den, providing flexible space for an office or additional living area. The primary bedroom on the third floor offers laminate flooring, a double closet, and a balcony. Conveniently located a short walk from the financial district, major hospitals, university, and shopping. Barbecue allowed. Enjoy amenities such as a gym, indoor pool, party/meeting room, sauna, and security guard. Ideal for modern living in a prime location. |
| Extras: Suite comes with 2 entrances one from the 2nd floor and another from the 4th floor. |
| Price | $849,000 |
| Taxes: | $3326.09 |
| Maintenance Fee: | 1203.79 |
| Address: | 80 Saint Patrick St , Unit 217, Toronto, M5T 2X6, Ontario |
| Province/State: | Ontario |
| Condo Corporation No | MTCC |
| Level | 1 |
| Unit No | 9 |
| Directions/Cross Streets: | Queen/University |
| Rooms: | 5 |
| Rooms +: | 1 |
| Bedrooms: | 2 |
| Bedrooms +: | 1 |
| Kitchens: | 1 |
| Family Room: | N |
| Basement: | None |
| Approximatly Age: | 31-50 |
| Property Type: | Condo Apt |
| Style: | 3-Storey |
| Exterior: | Brick |
| Garage Type: | None |
| Garage(/Parking)Space: | 0.00 |
| Drive Parking Spaces: | 0 |
| Park #1 | |
| Parking Type: | None |
| Exposure: | W |
| Balcony: | Terr |
| Locker: | None |
| Pet Permited: | Restrict |
| Approximatly Age: | 31-50 |
| Approximatly Square Footage: | 1000-1199 |
| Building Amenities: | Bbqs Allowed, Bike Storage, Gym, Party/Meeting Room |
| Property Features: | Park, Public Transit, School |
| Maintenance: | 1203.79 |
| CAC Included: | Y |
| Hydro Included: | Y |
| Water Included: | Y |
| Cabel TV Included: | Y |
| Common Elements Included: | Y |
| Heat Included: | Y |
| Building Insurance Included: | Y |
| Fireplace/Stove: | N |
| Heat Source: | Gas |
| Heat Type: | Forced Air |
| Central Air Conditioning: | Central Air |
| Ensuite Laundry: | Y |
$
%
Years
This calculator is for demonstration purposes only. Always consult a professional
financial advisor before making personal financial decisions.
| Although the information displayed is believed to be accurate, no warranties or representations are made of any kind. |
| ROYAL LEPAGE TERREQUITY REALTY |
|
|

Deepak Sharma
Broker
Dir:
647-229-0670
Bus:
905-554-0101
| Book Showing | Email a Friend |
Jump To:
At a Glance:
| Type: | Condo - Condo Apt |
| Area: | Toronto |
| Municipality: | Toronto |
| Neighbourhood: | Kensington-Chinatown |
| Style: | 3-Storey |
| Approximate Age: | 31-50 |
| Tax: | $3,326.09 |
| Maintenance Fee: | $1,203.79 |
| Beds: | 2+1 |
| Baths: | 2 |
| Fireplace: | N |
Locatin Map:
Payment Calculator:

