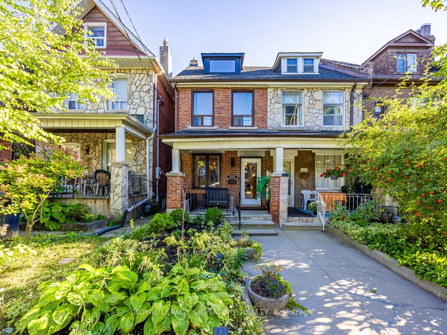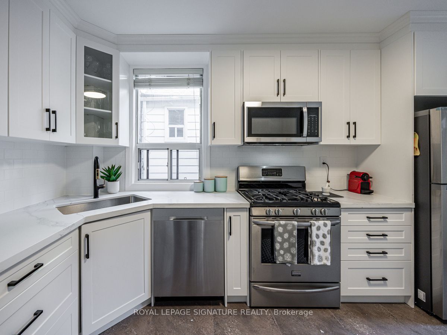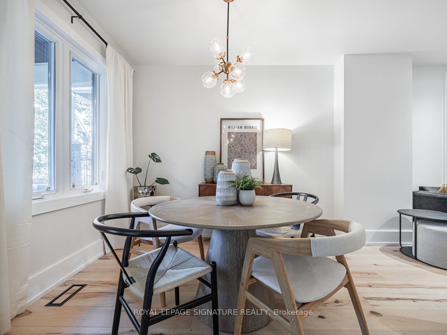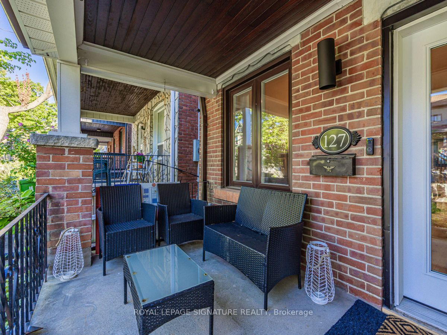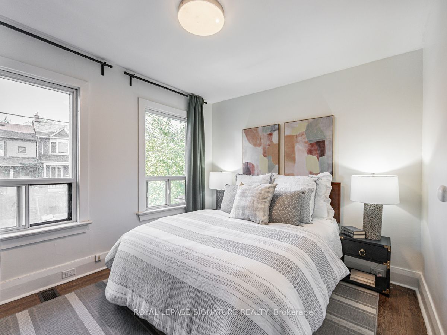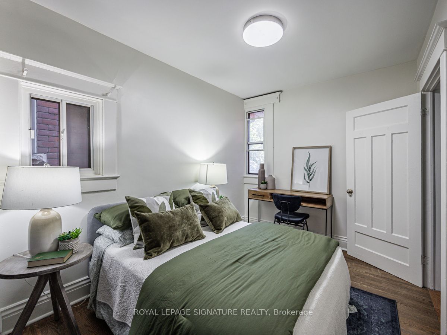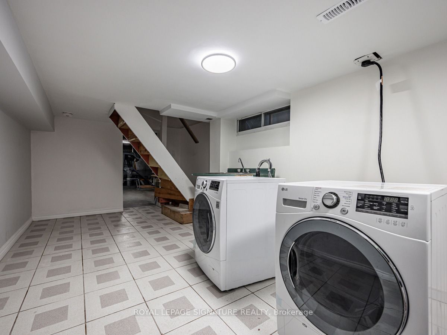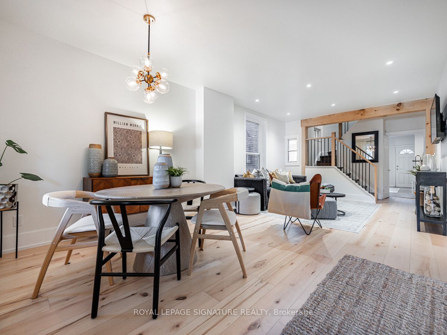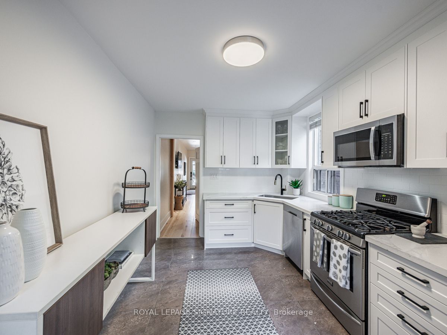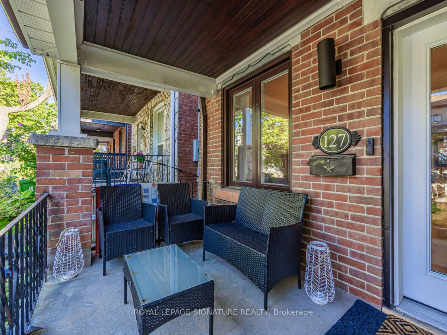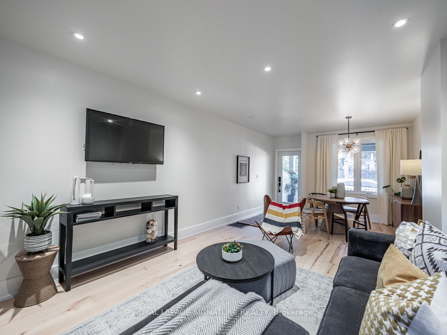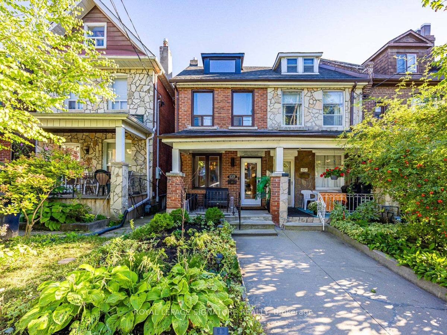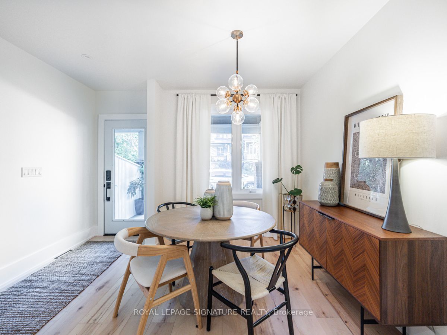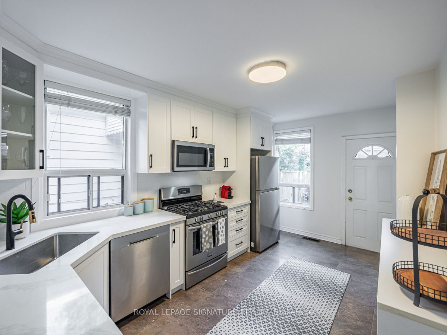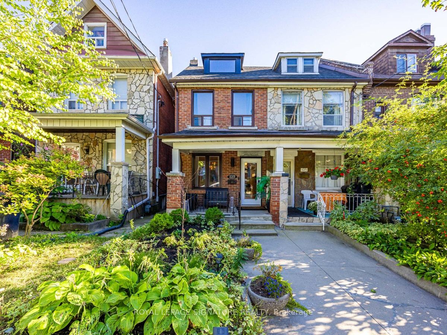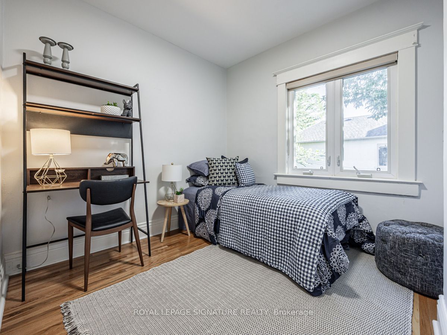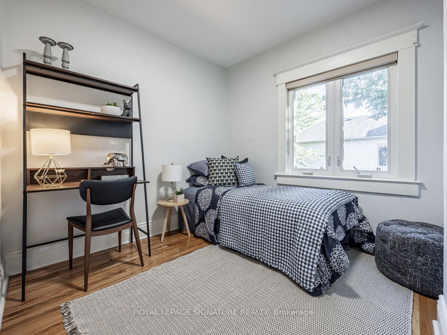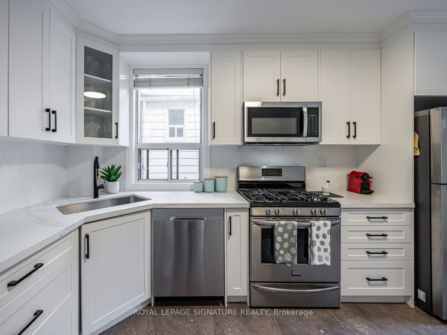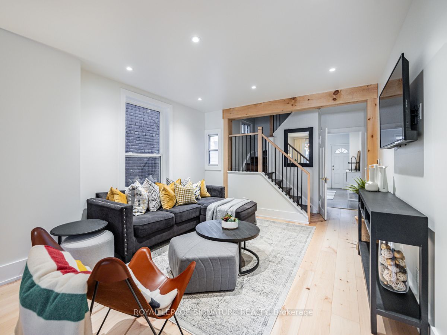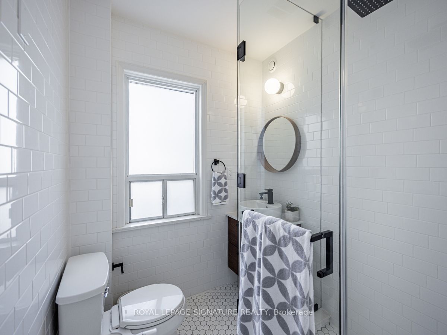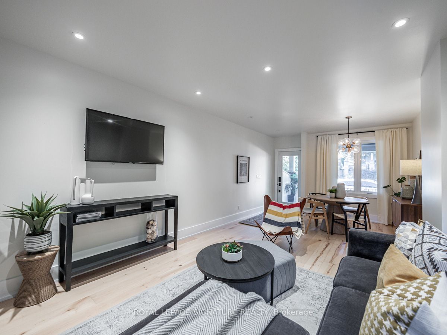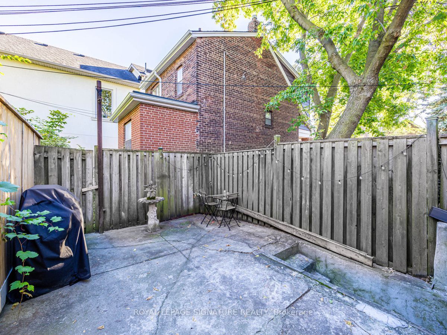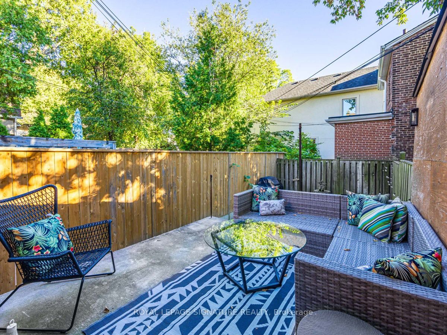$1,125,000
Available - For Sale
Listing ID: C9376348
127 Benson Ave , Toronto, M6G 2H9, Ontario
| Charming 3-Bedroom Semi-Detached in St. Clair West An Affordable Gem! You felt hopeless thinking your dream of a wonderful St Clair west lifestyle was out of reach but no no no!!!! I got you and this lovely 3-bedroom semi-detached home in the heart of St. Clair West is what dreams are made of!!!The perfect opportunity for first-time buyers looking to own in one of Toronto's most desirable neighborhoods a location that typically feels out of reach. With its warm, welcoming atmosphere, this home is light filled an offers an inviting living space with beautiful hardwood floors and a spacious open plan living and dining room. The modern chefs kitchen with custom cabinets and stone counters is perfect for cooking and entertaining, with stylish finishes and ample storage. Upstairs, you'll find three bright and spacious bedrooms, providing a comfortable retreat for family or an ideal setup for a home office. The updated family bathroom is both sleek and functional, with contemporary finishes to suit any taste. Step outside to enjoy the charming backyard, perfect for summer BBQs and ample space for entertaining. Located in vibrant St. Clair West, you'll love being steps from trendy shops, cafes, restaurants, parks, and transit. This semi-detached is a rare find at this price the perfect condo alternative that gives you the space and potential you've been dreaming of in an unbeatable location. Opportunity is knocking make this home yours today! |
| Extras: The unfinished basement with its separate entrance offers a blank canvas for your creative vision. Looking to create additional living space, an income suite, or a home studio the potential for further development is at your fingertips |
| Price | $1,125,000 |
| Taxes: | $4857.14 |
| Address: | 127 Benson Ave , Toronto, M6G 2H9, Ontario |
| Lot Size: | 13.42 x 90.00 (Feet) |
| Directions/Cross Streets: | St Clair and Christie |
| Rooms: | 6 |
| Rooms +: | 3 |
| Bedrooms: | 3 |
| Bedrooms +: | |
| Kitchens: | 1 |
| Family Room: | N |
| Basement: | Part Fin, Sep Entrance |
| Property Type: | Semi-Detached |
| Style: | 2-Storey |
| Exterior: | Brick |
| Garage Type: | None |
| (Parking/)Drive: | None |
| Drive Parking Spaces: | 0 |
| Pool: | None |
| Fireplace/Stove: | N |
| Heat Source: | Gas |
| Heat Type: | Forced Air |
| Central Air Conditioning: | Central Air |
| Sewers: | Sewers |
| Water: | Municipal |
$
%
Years
This calculator is for demonstration purposes only. Always consult a professional
financial advisor before making personal financial decisions.
| Although the information displayed is believed to be accurate, no warranties or representations are made of any kind. |
| ROYAL LEPAGE SIGNATURE REALTY |
|
|

Deepak Sharma
Broker
Dir:
647-229-0670
Bus:
905-554-0101
| Virtual Tour | Book Showing | Email a Friend |
Jump To:
At a Glance:
| Type: | Freehold - Semi-Detached |
| Area: | Toronto |
| Municipality: | Toronto |
| Neighbourhood: | Wychwood |
| Style: | 2-Storey |
| Lot Size: | 13.42 x 90.00(Feet) |
| Tax: | $4,857.14 |
| Beds: | 3 |
| Baths: | 1 |
| Fireplace: | N |
| Pool: | None |
Locatin Map:
Payment Calculator:

