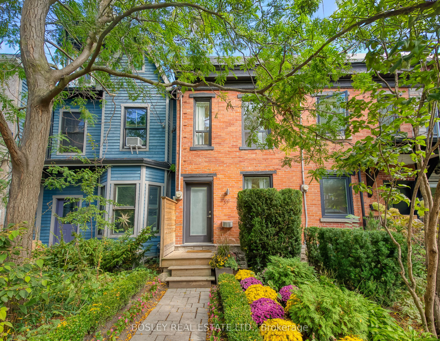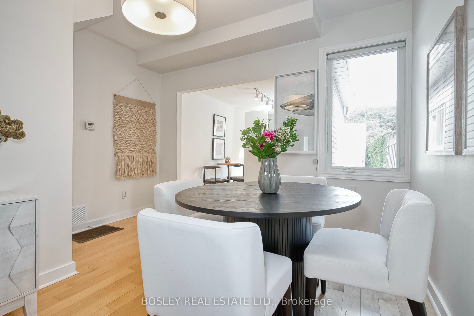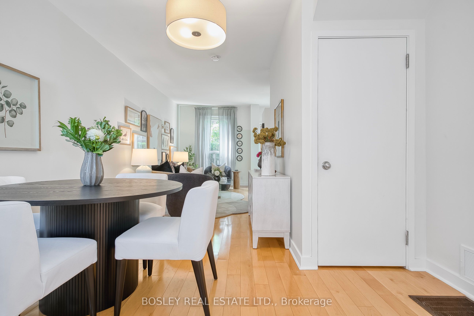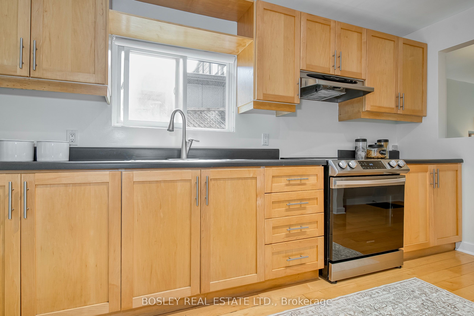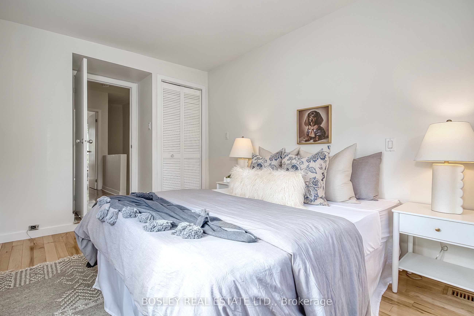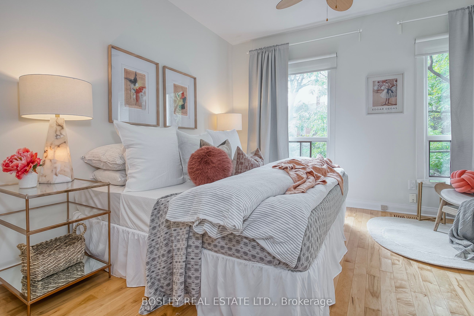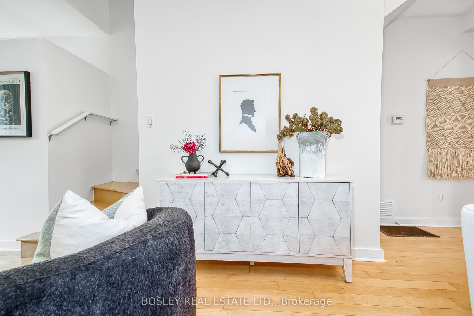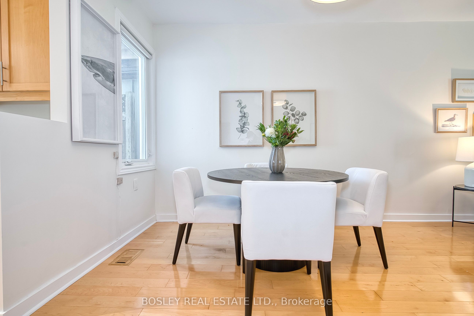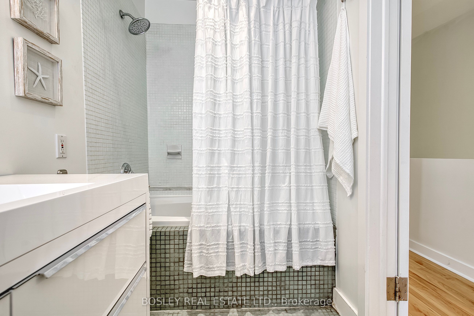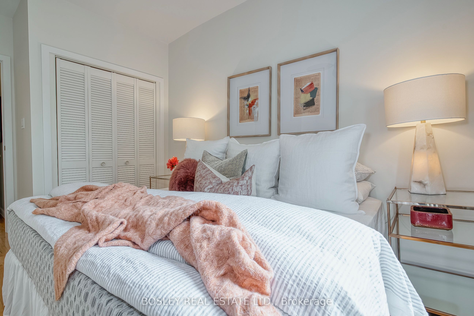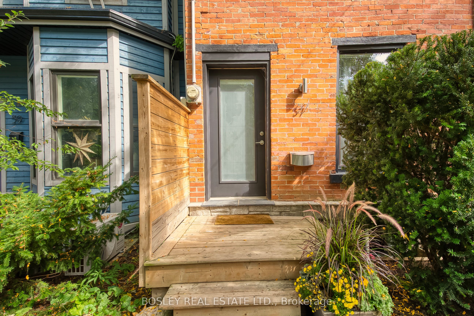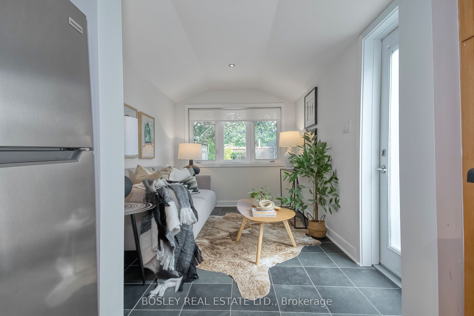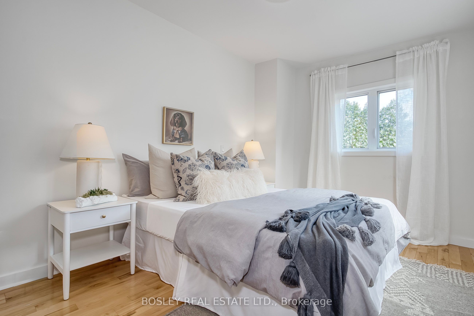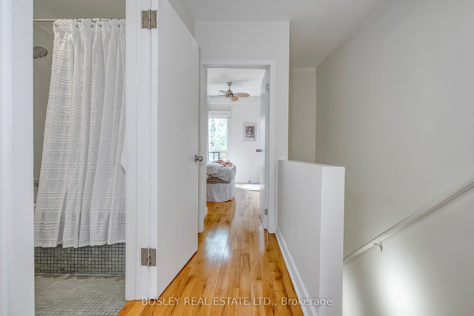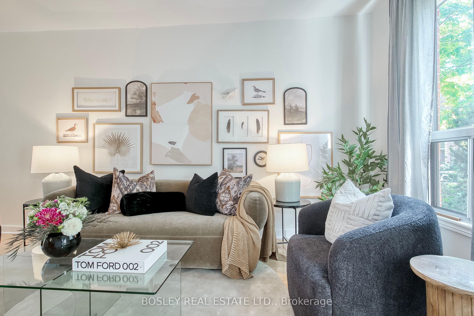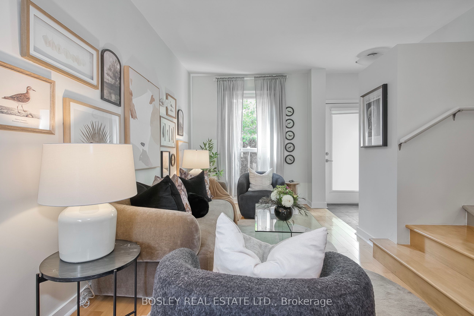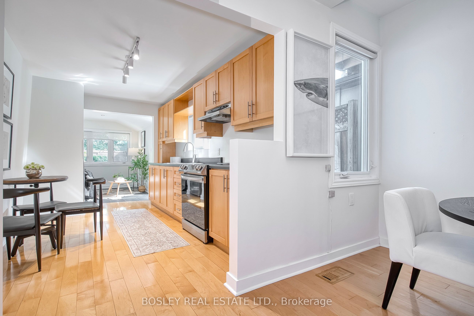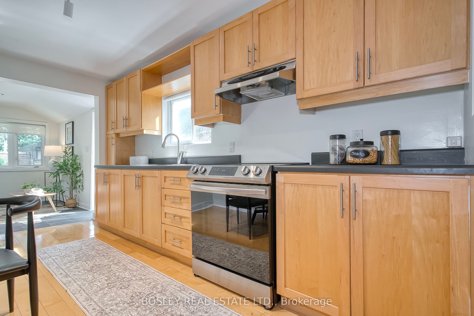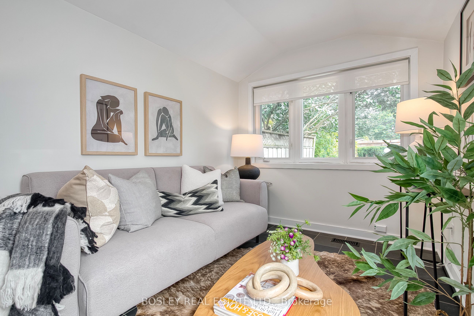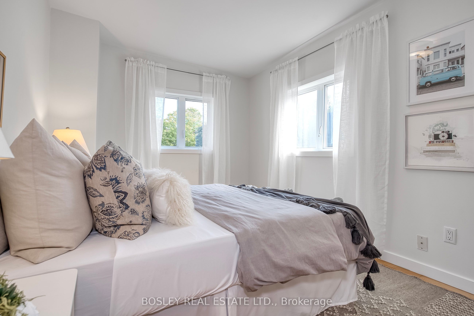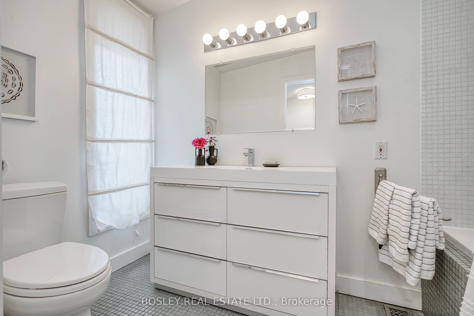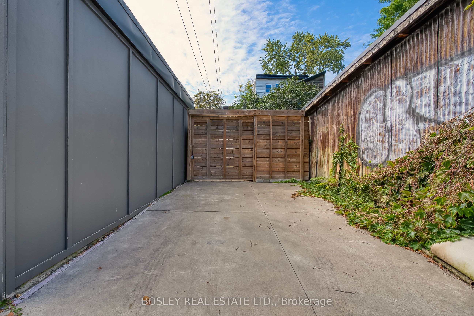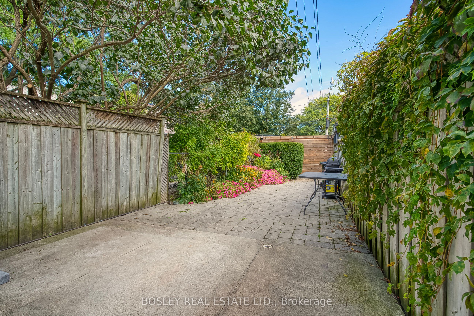$1,399,999
Available - For Sale
Listing ID: C9373476
57 Stafford St , Toronto, M6J 2R7, Ontario
| Classic Victorian Townhome In The Heart Of Trendy King Street West! Live Here And You'll Love The Charm Of A Century-Old Home And The Convenience Of Its Downtown Location. Hardwood Flooring Throughout; An Airy Open-Concept Floorplan With 9ft Ceilings; A Modern And Roomy Kitchen With Stainless-Steel Appliances And An Attached Breakfast Area; Two Spacious Bedrooms With Lots Of Natural Light; A Chic 4-Piece Bath; And An Incredible Private Fenced Backyard That Backs Onto Beloved Stanley Park! Parking For One Car, And Seconds Away From Major Transit Routes (Including The King And Queen Streetcars), Grocery Stores, Popular Restaurants, Cafes, Shops, And More! |
| Price | $1,399,999 |
| Taxes: | $5758.08 |
| Address: | 57 Stafford St , Toronto, M6J 2R7, Ontario |
| Lot Size: | 12.50 x 120.00 (Feet) |
| Directions/Cross Streets: | King St & Strachan Ave |
| Rooms: | 6 |
| Bedrooms: | 2 |
| Bedrooms +: | |
| Kitchens: | 1 |
| Family Room: | N |
| Basement: | Unfinished |
| Approximatly Age: | 100+ |
| Property Type: | Att/Row/Twnhouse |
| Style: | 2-Storey |
| Exterior: | Alum Siding, Brick |
| Garage Type: | None |
| (Parking/)Drive: | Lane |
| Drive Parking Spaces: | 1 |
| Pool: | None |
| Approximatly Age: | 100+ |
| Property Features: | Fenced Yard, Hospital, Park, Public Transit, Rec Centre, School |
| Fireplace/Stove: | N |
| Heat Source: | Gas |
| Heat Type: | Forced Air |
| Central Air Conditioning: | Central Air |
| Sewers: | Sewers |
| Water: | Municipal |
$
%
Years
This calculator is for demonstration purposes only. Always consult a professional
financial advisor before making personal financial decisions.
| Although the information displayed is believed to be accurate, no warranties or representations are made of any kind. |
| BOSLEY REAL ESTATE LTD. |
|
|

Deepak Sharma
Broker
Dir:
647-229-0670
Bus:
905-554-0101
| Virtual Tour | Book Showing | Email a Friend |
Jump To:
At a Glance:
| Type: | Freehold - Att/Row/Twnhouse |
| Area: | Toronto |
| Municipality: | Toronto |
| Neighbourhood: | Niagara |
| Style: | 2-Storey |
| Lot Size: | 12.50 x 120.00(Feet) |
| Approximate Age: | 100+ |
| Tax: | $5,758.08 |
| Beds: | 2 |
| Baths: | 1 |
| Fireplace: | N |
| Pool: | None |
Locatin Map:
Payment Calculator:

