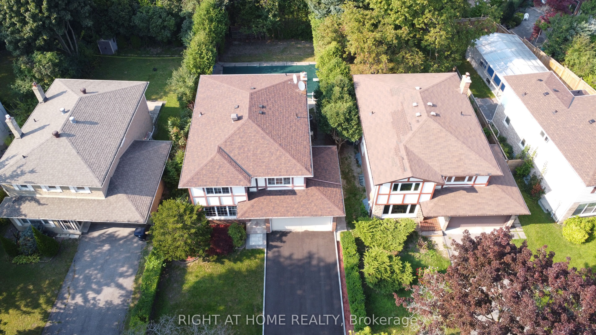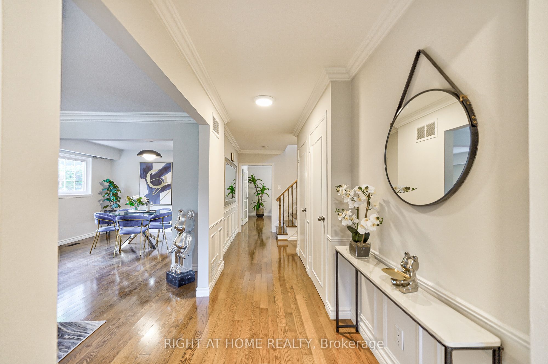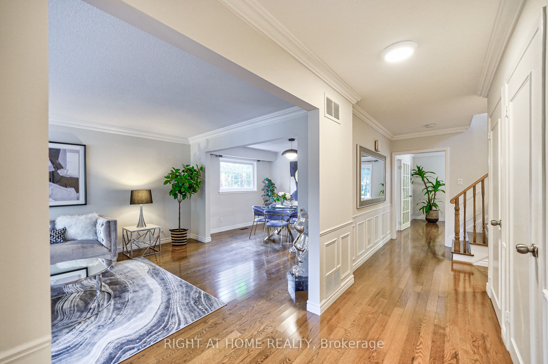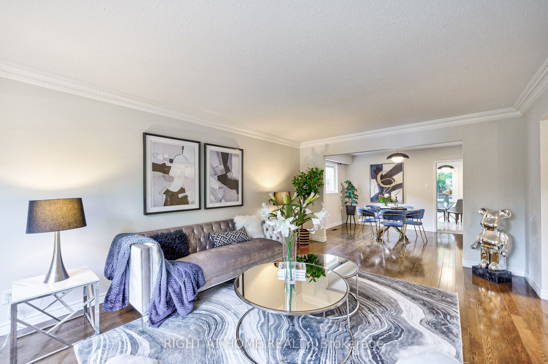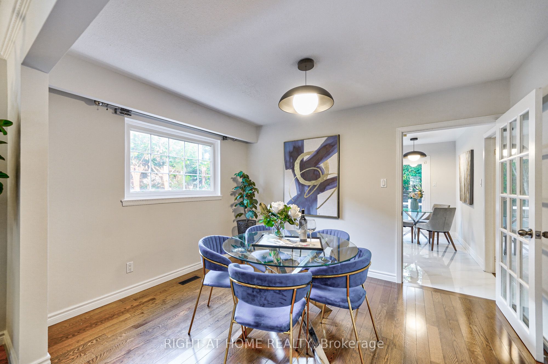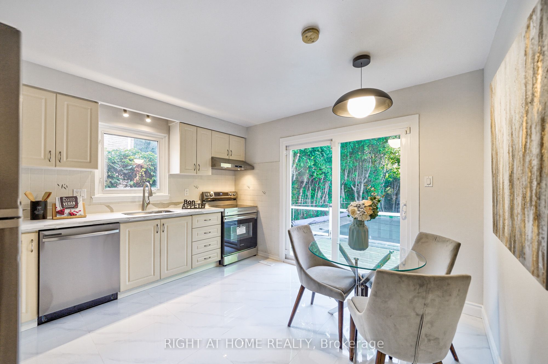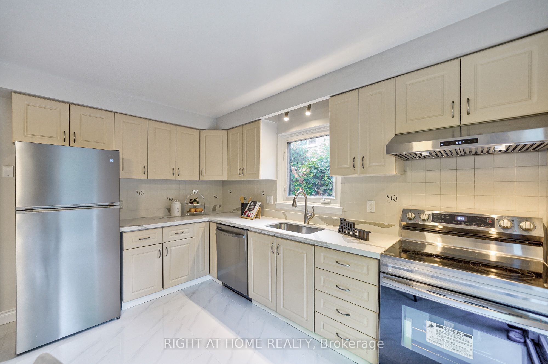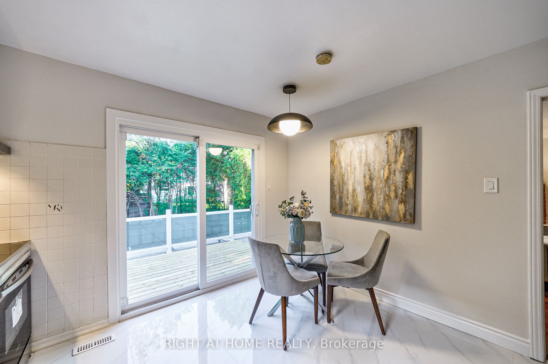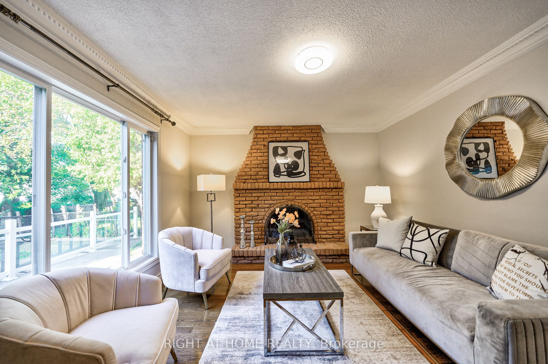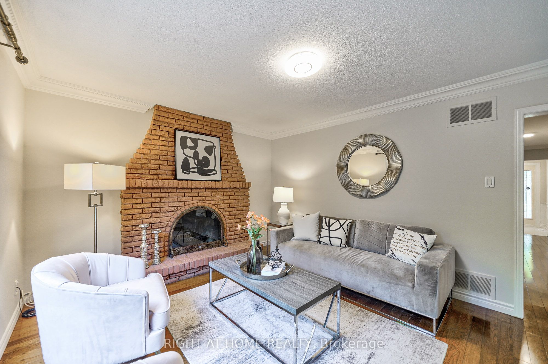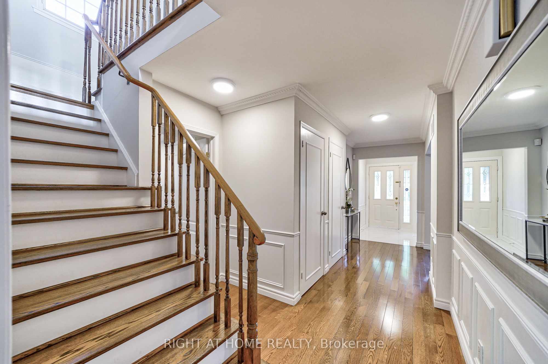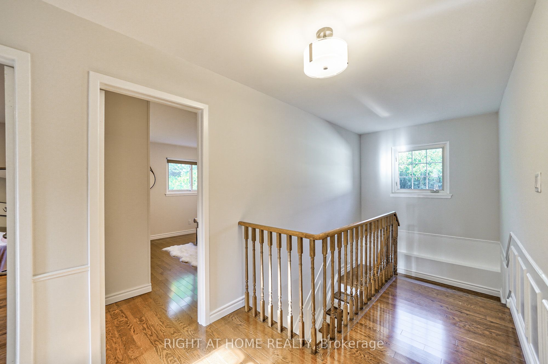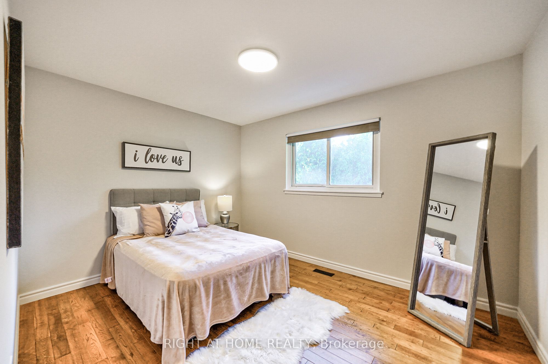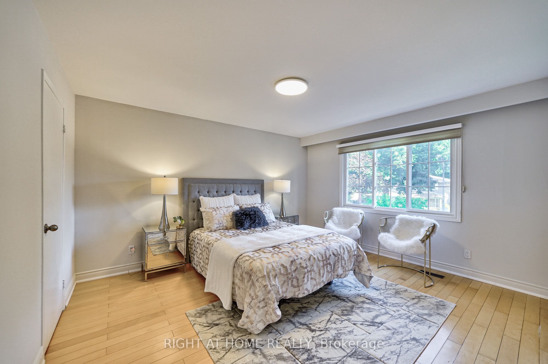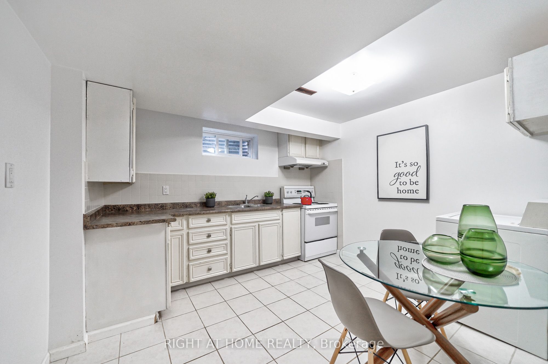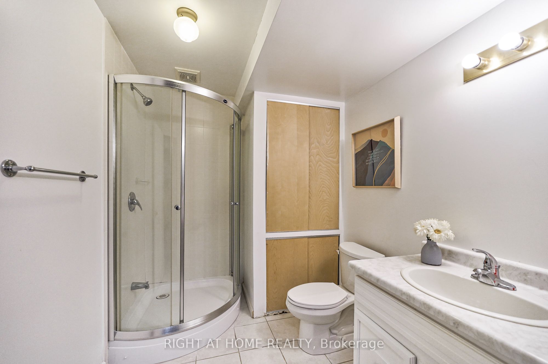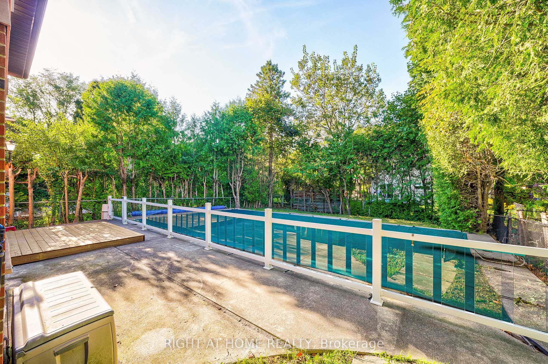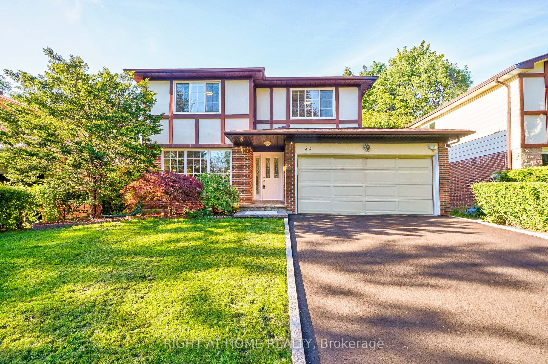$1,799,000
Available - For Sale
Listing ID: C9311672
20 Bradenton Dr , Toronto, M2H 1Y5, Ontario
| Impeccably Maintained & Renovated Detached Home in the Sought-After Don Mills/McNicoll Area!Rare 5-bedroom layout with a huge backyard and bright, spacious interiors. This home features a stunning modern kitchen complete with quartz countertops and brand-new stainless steel appliances. Enjoy the elegance of hardwood flooring throughout. The finished basement with a separate entrance offers great potential for rental income or extended family living. Located on a quiet, family-friendly street, within the highly coveted A.Y. Jackson school zone. Walking distance to TTC, schools, and close to major highways. A true gem that never disappoints! |
| Extras: Full of potential and lovingly maintained, suit for big family. |
| Price | $1,799,000 |
| Taxes: | $7747.00 |
| Address: | 20 Bradenton Dr , Toronto, M2H 1Y5, Ontario |
| Lot Size: | 52.08 x 129.91 (Feet) |
| Directions/Cross Streets: | Don Mills/Mcnicoll |
| Rooms: | 9 |
| Rooms +: | 3 |
| Bedrooms: | 5 |
| Bedrooms +: | 1 |
| Kitchens: | 1 |
| Kitchens +: | 1 |
| Family Room: | Y |
| Basement: | Finished |
| Property Type: | Detached |
| Style: | 2-Storey |
| Exterior: | Brick, Stucco/Plaster |
| Garage Type: | Attached |
| (Parking/)Drive: | Pvt Double |
| Drive Parking Spaces: | 4 |
| Pool: | Inground |
| Property Features: | Public Trans |
| Fireplace/Stove: | Y |
| Heat Source: | Gas |
| Heat Type: | Forced Air |
| Central Air Conditioning: | Central Air |
| Sewers: | Sewers |
| Water: | Municipal |
$
%
Years
This calculator is for demonstration purposes only. Always consult a professional
financial advisor before making personal financial decisions.
| Although the information displayed is believed to be accurate, no warranties or representations are made of any kind. |
| RIGHT AT HOME REALTY |
|
|

Deepak Sharma
Broker
Dir:
647-229-0670
Bus:
905-554-0101
| Book Showing | Email a Friend |
Jump To:
At a Glance:
| Type: | Freehold - Detached |
| Area: | Toronto |
| Municipality: | Toronto |
| Neighbourhood: | Hillcrest Village |
| Style: | 2-Storey |
| Lot Size: | 52.08 x 129.91(Feet) |
| Tax: | $7,747 |
| Beds: | 5+1 |
| Baths: | 4 |
| Fireplace: | Y |
| Pool: | Inground |
Locatin Map:
Payment Calculator:

