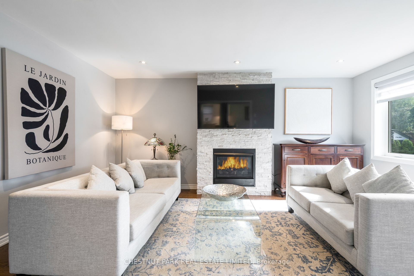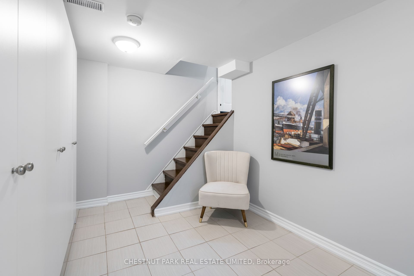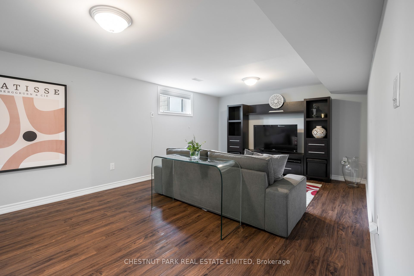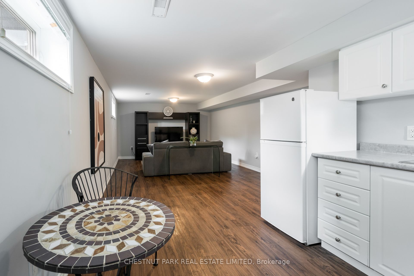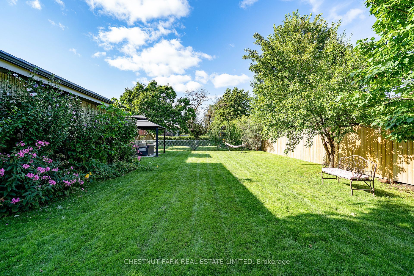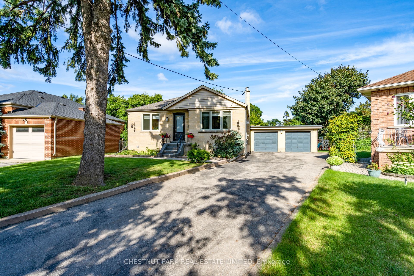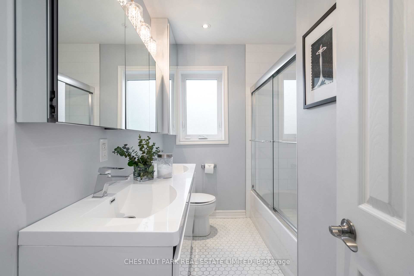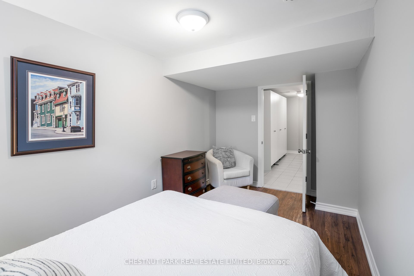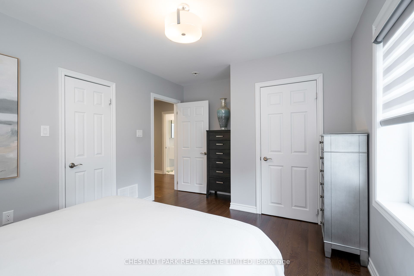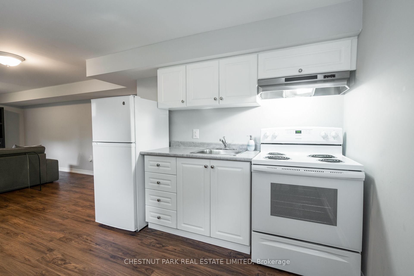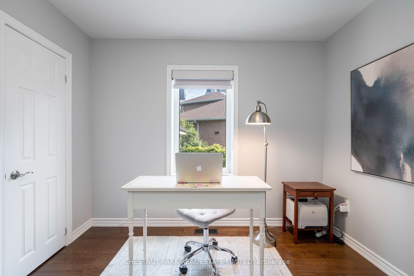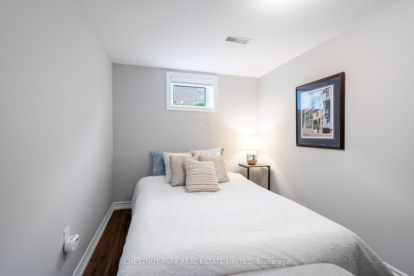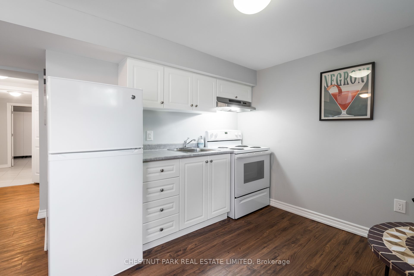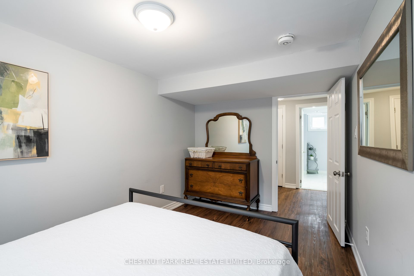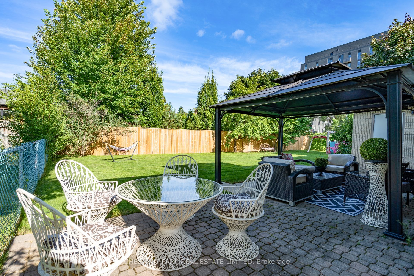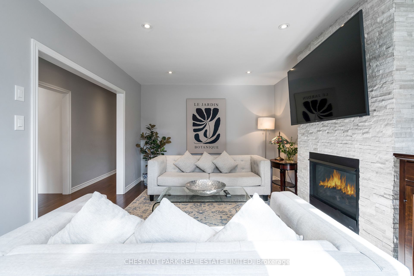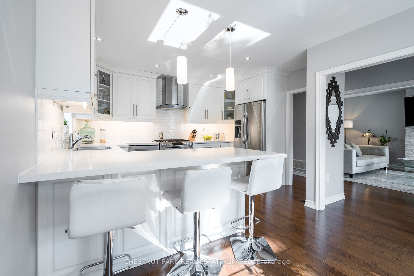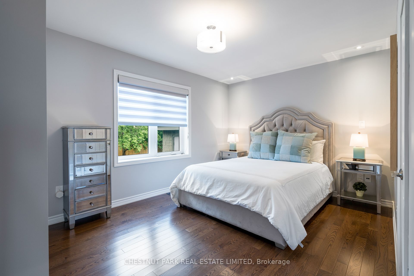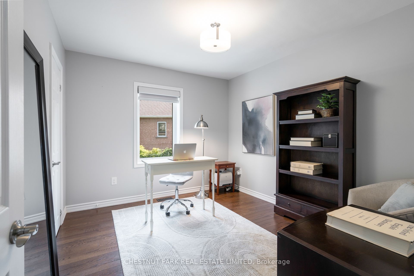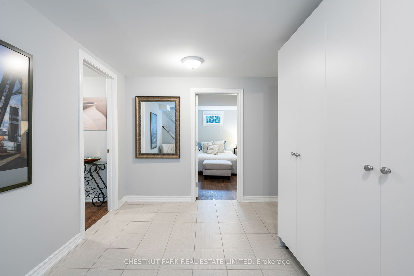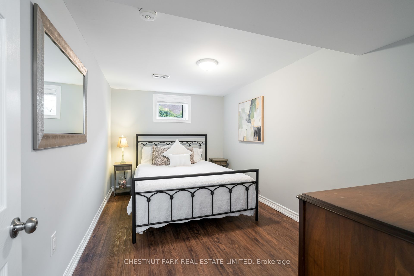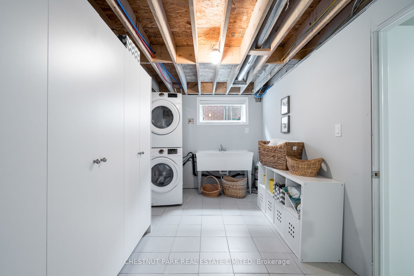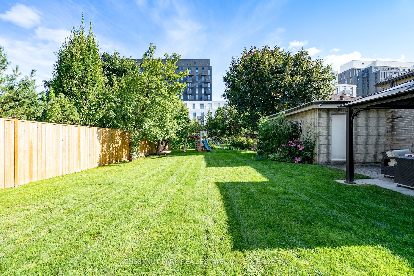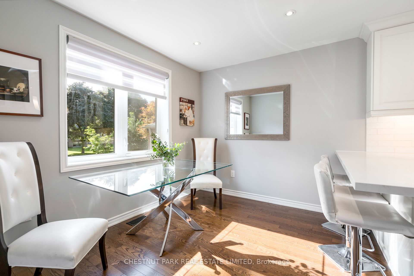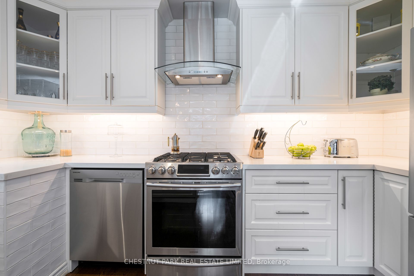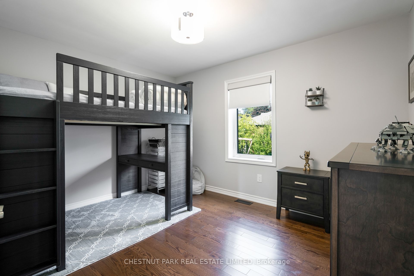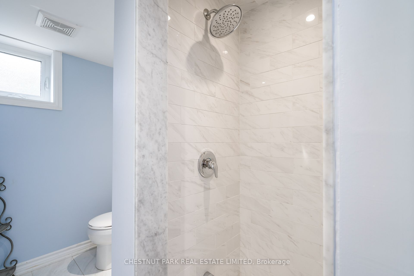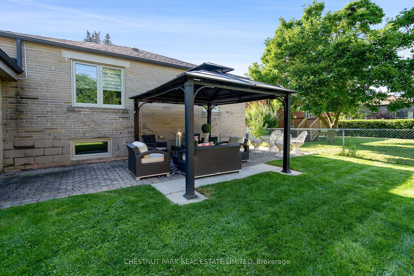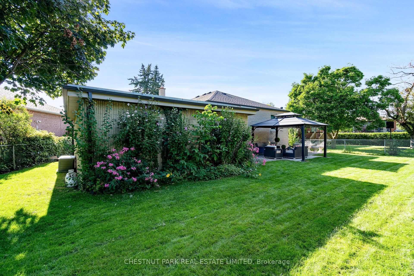$1,599,000
Available - For Sale
Listing ID: C9310958
19 Vinci Cres , Toronto, M3H 2Y6, Ontario
| Spectacular updated and renovated bungalow with coveted 2 car garage, pool-sized lot with privacy and garden plus lower level income suite. Recent tenant paid $2100. Less than 500m to Wilson station. The bright chef's kitchen features exceptional cupboard space, stainless appliances and sprawling quartz style countertops and is spotless and looks new. The main floor bath has two sinks for family living and fresh white finishings. All bedrooms are sizeable. Closet and storage space generous and impressive with expansive built-ins. 2017 security system with 4 cameras, wooden fence 2023. |
| Extras: Fireplace: Austria gas. Large Garden Gazebo. |
| Price | $1,599,000 |
| Taxes: | $6845.32 |
| Address: | 19 Vinci Cres , Toronto, M3H 2Y6, Ontario |
| Lot Size: | 41.00 x 110.00 (Feet) |
| Directions/Cross Streets: | Wilson Blvd & Wilson Heights |
| Rooms: | 8 |
| Rooms +: | 5 |
| Bedrooms: | 3 |
| Bedrooms +: | 2 |
| Kitchens: | 1 |
| Kitchens +: | 1 |
| Family Room: | N |
| Basement: | Finished, Sep Entrance |
| Property Type: | Detached |
| Style: | Bungalow |
| Exterior: | Brick |
| Garage Type: | Attached |
| (Parking/)Drive: | Private |
| Drive Parking Spaces: | 4 |
| Pool: | None |
| Approximatly Square Footage: | 1500-2000 |
| Property Features: | Fenced Yard, Hospital, Public Transit |
| Fireplace/Stove: | Y |
| Heat Source: | Gas |
| Heat Type: | Forced Air |
| Central Air Conditioning: | Central Air |
| Sewers: | Sewers |
| Water: | Municipal |
$
%
Years
This calculator is for demonstration purposes only. Always consult a professional
financial advisor before making personal financial decisions.
| Although the information displayed is believed to be accurate, no warranties or representations are made of any kind. |
| CHESTNUT PARK REAL ESTATE LIMITED |
|
|

Deepak Sharma
Broker
Dir:
647-229-0670
Bus:
905-554-0101
| Book Showing | Email a Friend |
Jump To:
At a Glance:
| Type: | Freehold - Detached |
| Area: | Toronto |
| Municipality: | Toronto |
| Neighbourhood: | Clanton Park |
| Style: | Bungalow |
| Lot Size: | 41.00 x 110.00(Feet) |
| Tax: | $6,845.32 |
| Beds: | 3+2 |
| Baths: | 2 |
| Fireplace: | Y |
| Pool: | None |
Locatin Map:
Payment Calculator:

