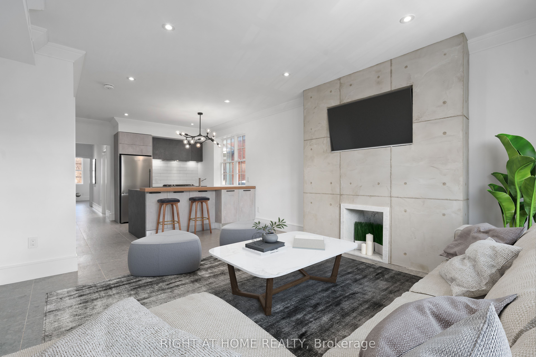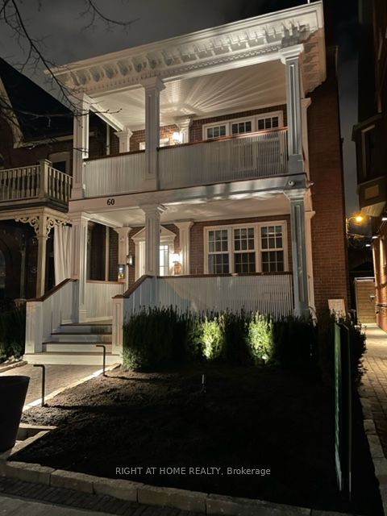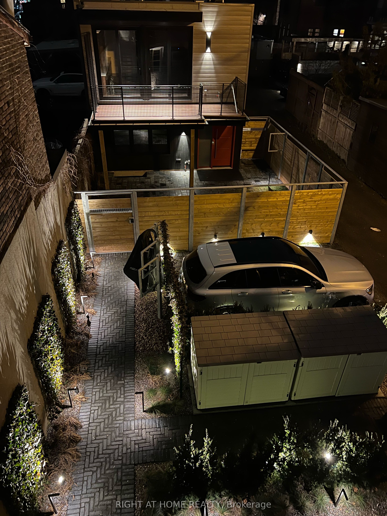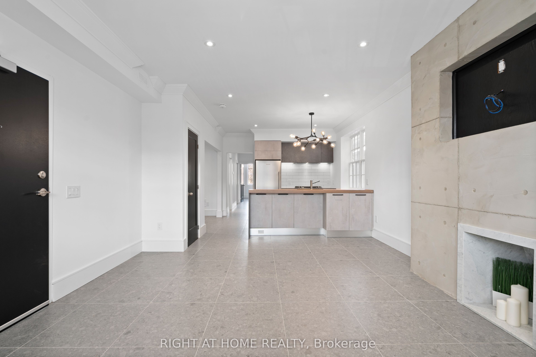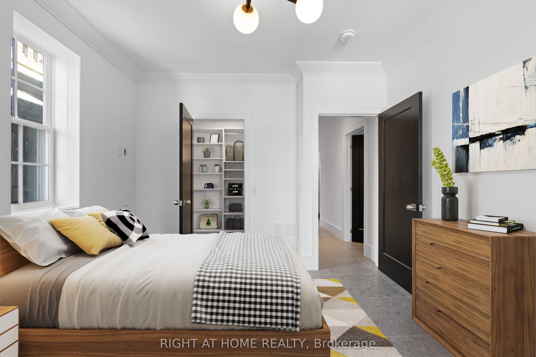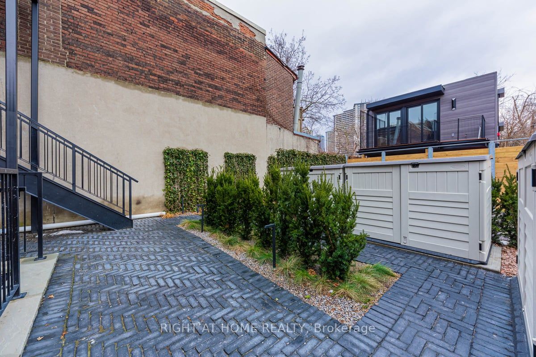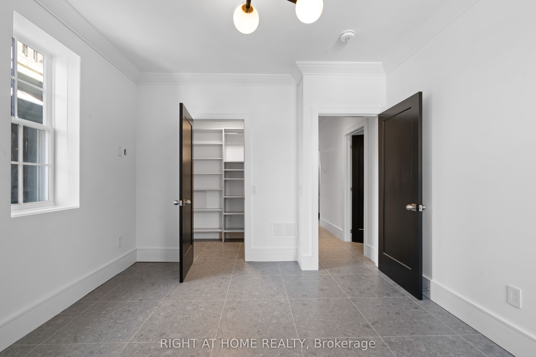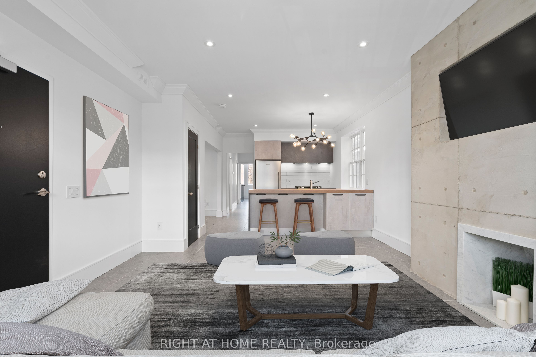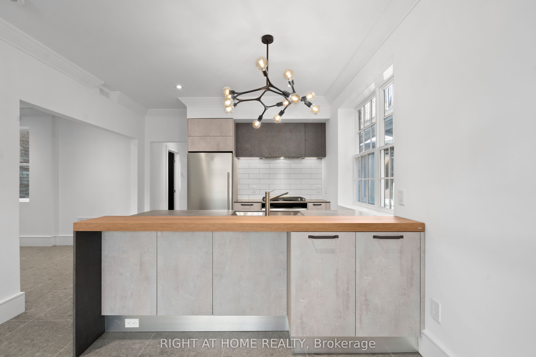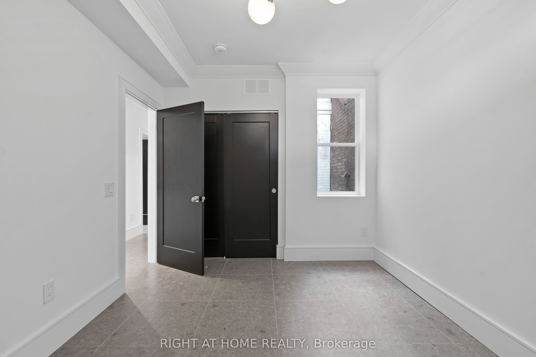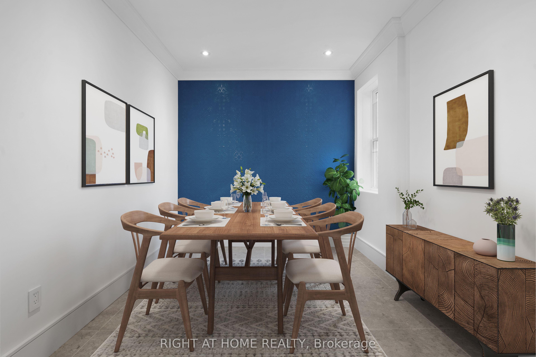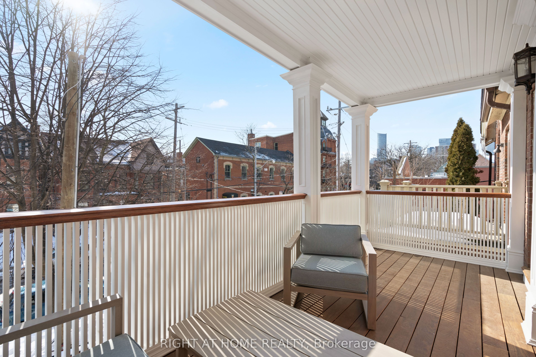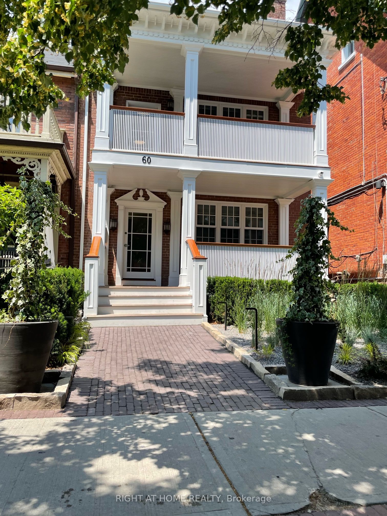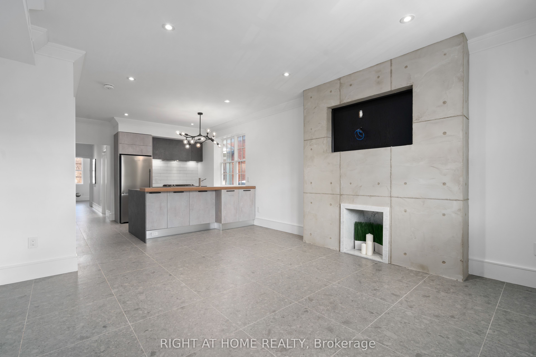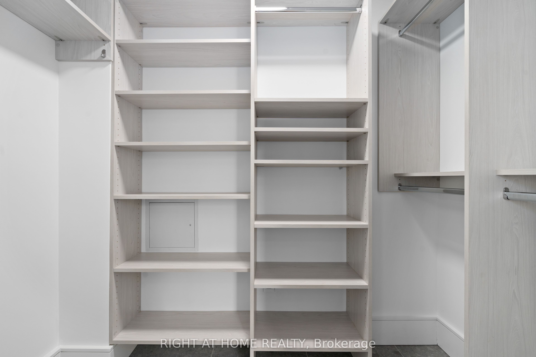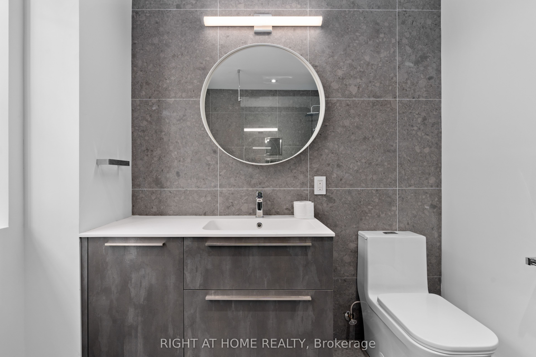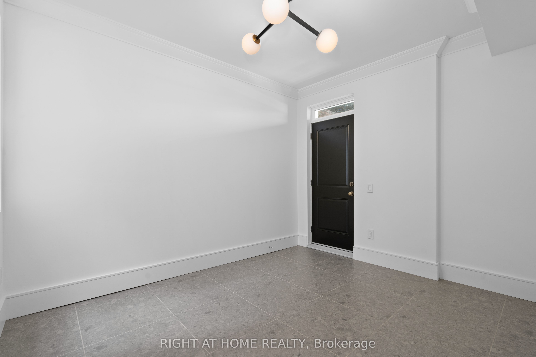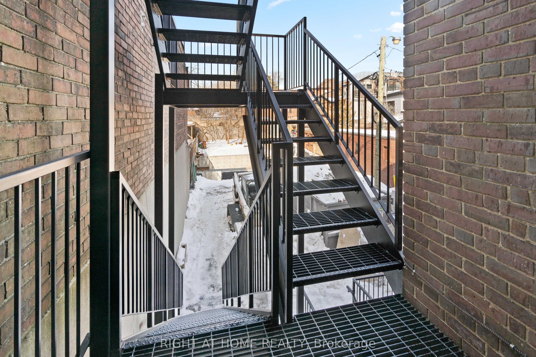$4,600
Available - For Rent
Listing ID: C9254895
60 Winchester St , Unit 201, Toronto, M4X 1A9, Ontario
| The remarkable white home on Winchester that everyone admires can be your new home. The full second floor in a boutique 4-plex with great neighbors. Renovated in 2021 back to the stud, the unit features upgraded insulation & sound proofing; all new mechanicals controlled solely by you for your suite. Scavolini cabinets with inserts; SS appliances including integrated D/W. Modern window coverings thru-out with remote control in LR & Kitchen. Exclusive use of covered balcony across front of house with outdoor furniture provided. Entertain or relax with city skyline views. Short stroll to Riverdale Park with weekly Farmer's Market. Great dining & shopping in heart of Cabbagetown. Parking included with optional EV charger for your exclusive use. Great landlord in an immaculate building. 87 Walk & 99 Bike scores. |
| Extras: Entry system; perimeter security cameras; interior mail; pet friendly. |
| Price | $4,600 |
| Address: | 60 Winchester St , Unit 201, Toronto, M4X 1A9, Ontario |
| Apt/Unit: | 201 |
| Directions/Cross Streets: | Winchester St & Parliament St |
| Rooms: | 7 |
| Bedrooms: | 2 |
| Bedrooms +: | |
| Kitchens: | 1 |
| Family Room: | N |
| Basement: | Apartment |
| Furnished: | N |
| Property Type: | Fourplex |
| Style: | 3-Storey |
| Exterior: | Brick |
| Garage Type: | None |
| (Parking/)Drive: | Lane |
| Drive Parking Spaces: | 1 |
| Pool: | None |
| Private Entrance: | N |
| Approximatly Square Footage: | 1100-1500 |
| CAC Included: | Y |
| Water Included: | Y |
| Common Elements Included: | Y |
| Parking Included: | Y |
| Fireplace/Stove: | N |
| Heat Source: | Gas |
| Heat Type: | Forced Air |
| Central Air Conditioning: | Central Air |
| Laundry Level: | Upper |
| Elevator Lift: | N |
| Sewers: | Sewers |
| Water: | Municipal |
| Utilities-Cable: | A |
| Although the information displayed is believed to be accurate, no warranties or representations are made of any kind. |
| RIGHT AT HOME REALTY |
|
|

Deepak Sharma
Broker
Dir:
647-229-0670
Bus:
905-554-0101
| Book Showing | Email a Friend |
Jump To:
At a Glance:
| Type: | Freehold - Fourplex |
| Area: | Toronto |
| Municipality: | Toronto |
| Neighbourhood: | Cabbagetown-South St. James Town |
| Style: | 3-Storey |
| Beds: | 2 |
| Baths: | 1 |
| Fireplace: | N |
| Pool: | None |
Locatin Map:

